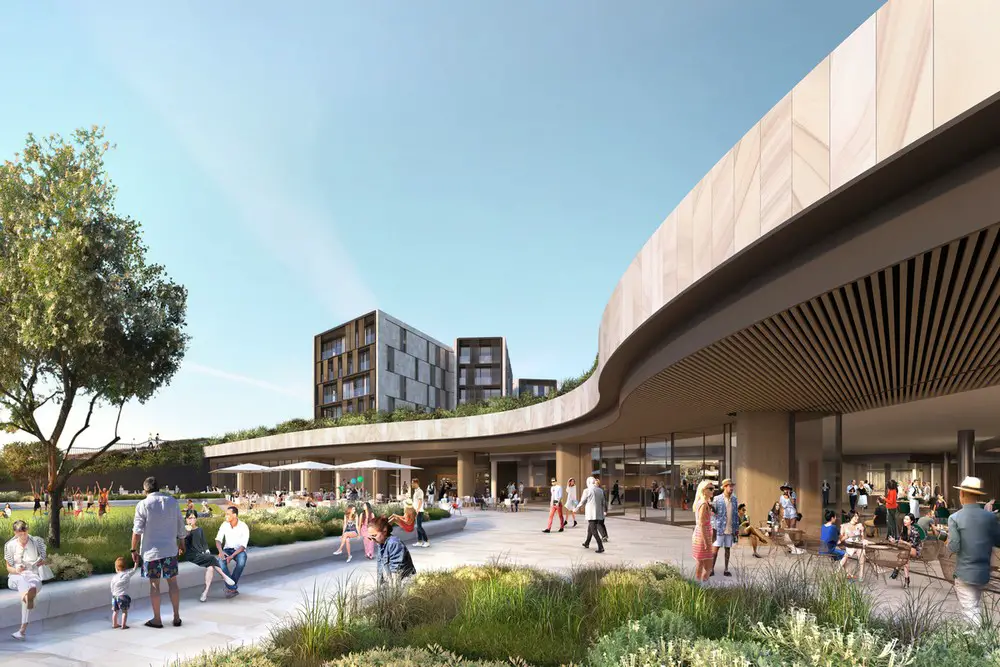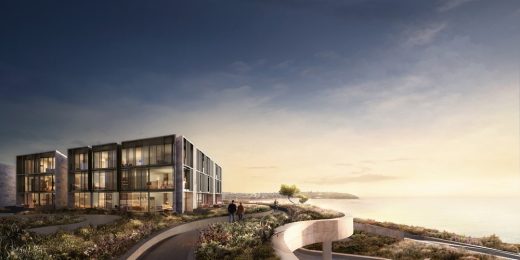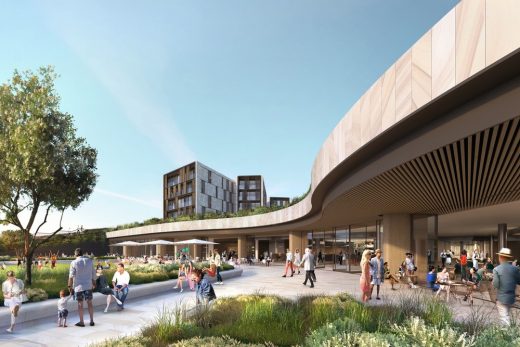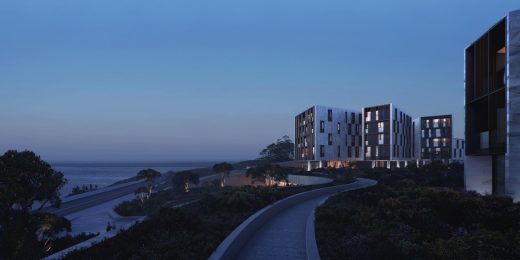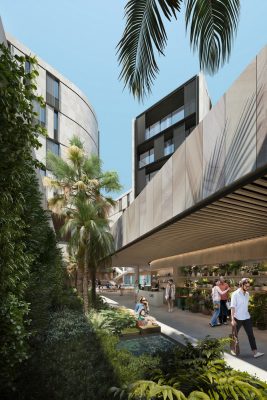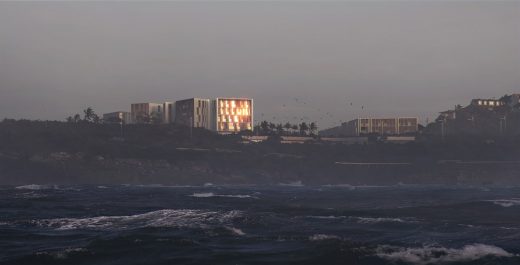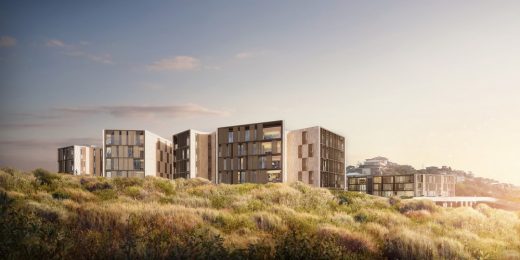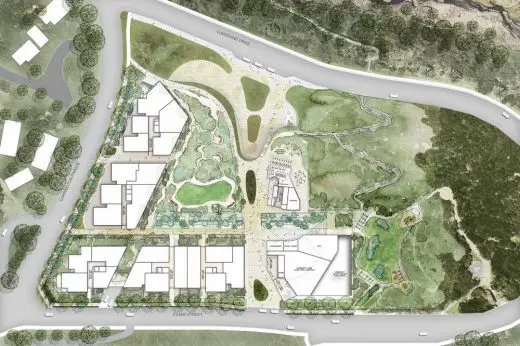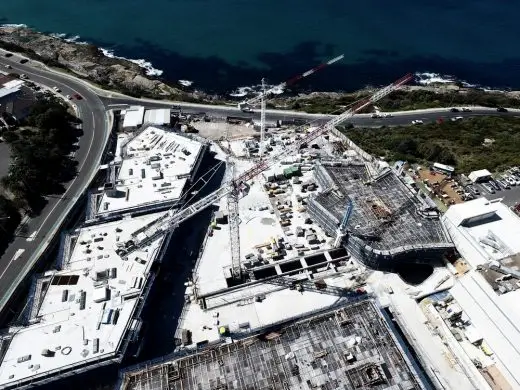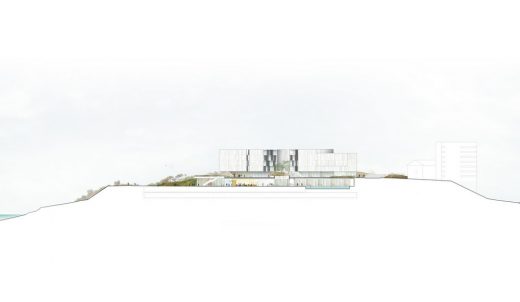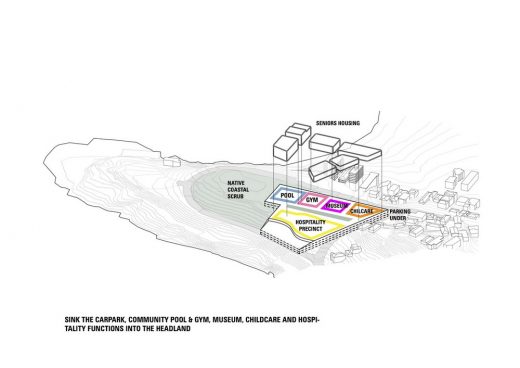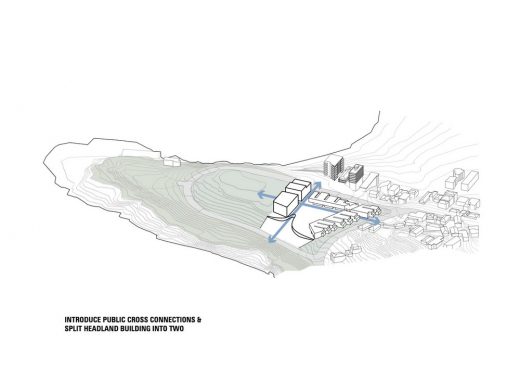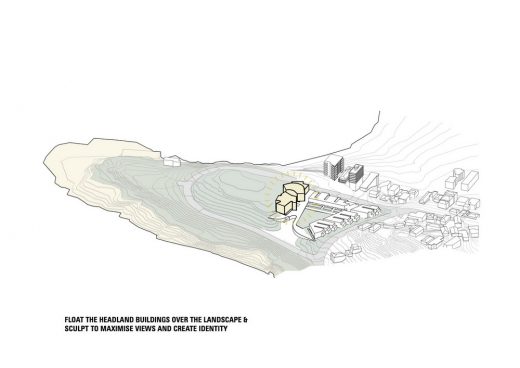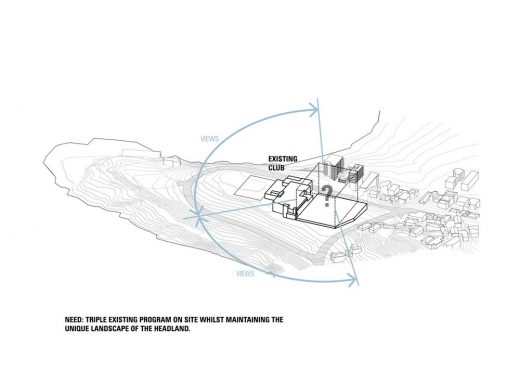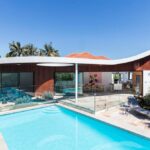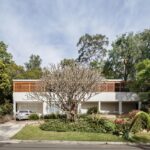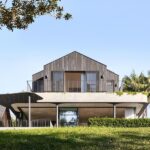Harbord Diggers Redevelopment, Sydney Contemporary Homes, NSW Housing Images, Australian Architecture
Harbord Diggers Redevelopment in Sydney
Residential Development in New South Wales design by Sarchitectus, CHROFI & JMD design, Australia
3 May 2018
Harbord Diggers Redevelopment
Location: Sydney, New South Wales, Australia
Architects: architectus, CHROFI and JMD design
Harbord Diggers Redevelopment
architectus, CHROFI and JMD design have collaborated on the re-design of Harbord Diggers Club in Sydney. The project is sited on one of the city’s iconic headlands surrounded by spectacular coastal sandstone formations and textured by native coastal landscape. The vision of the Client, Mounties Group, has led the team in the conception of an Intergenerational Community Hub that combines a hospitality precinct with club, health and fitness, childcare and a retirement village.
The design challenge was to firstly create a vibrant, inter-generational social environment without impacting the beauty of the natural headland, and secondly, to organise the mixed use program without impacting the amenity of residents.
The design conceals much of the program within the contour of the land with the seniors village organised around a courtyard above the hospitality precinct and club below.
“the headland landscape extends across the courtyard to amplify the scenic quality of the precinct while a pair of sandstone buildings rise above as sculptural counterpoints with flowing forms to frame coastal views from the apartments” Tai Ropiha, CHROFI
Lower scale buildings address the streets in a stepped manner to both maximise views while creating a fine-grained edge to address Freshwater Village to the west.
Apartment interiors are designed with operable facades and flexi-rooms to accommodate different resident circumstances and to provide flexibility in the way the apartment may be arranged to engage with the headland environment.
A dramatic sunken garden at the centre of the project brings light and air to the various layers of mixed programs below and are planted with a variety of endemic species that mimic the natural occurrence of verdant species within the protected crevices of the headland. Public pathways connect to the coast while open stairs between levels are critical to uniting the facility as a ‘hub’ while promoting a socially, active lifestyle.
“the outcome is a diverse set of facilities nestled gently into one of Sydney’s great coastal headlands and cleverly arranged to amplify the health, social and lifestyle benefits of coexistence” Michael Harrison, architectus
What were the key challenges?
The design challenge was to firstly create a vibrant, inter-generational social environment without impacting the beauty of the natural headland, and secondly, to organise the mixed use program without impacting the amenity of residents.
What was the brief?
To create a vibrant Intergenerational Community Hub that combines a hospitality precinct with club, health and fitness, childcare and a retirement village.
What were the solutions?
The design conceals much of the program within the contour of the land with the seniors village organised around a courtyard above the hospitality precinct and club below.
The headland landscape extends across the courtyard to amplify the scenic quality of the precinct while a pair of sandstone buildings rise above as sculptural counterpoints with flowing forms to frame coastal views from the apartments.
Lower scale buildings address the streets in a stepped manner to both maximise views while creating a fine-grained edge to address Freshwater Village to the west.
A dramatic sunken garden at the centre of the project brings light and air to the various layers of mixed programs below and are planted with a variety of endemic species that mimic the natural occurrence of verdant species within the protected crevices of the headland. Public pathways connect to the coast while open stairs between levels are critical to uniting the facility as a ‘hub’ while promoting a socially, active lifestyle.
Harbord Diggers Redevelopment, Sydney – Building Information
Project: Harbord Diggers, Freshwater NSW
Client: Mounties Group, Mount Pritchard NSW
Program: Hospitality precinct, Club and Community Facilities, Aquatic Centre, Fitness Centre, Childcare Centre, , Members Services, Exhibition Space, Seniors Village, Carpark
Site Area: 1.56 ha
Gross Building Area: 50,000 sqm approx
Project Architects: Architectus and CHROFI
Landscape Architects: JMD design
Project size: 50000 sqm
Site size: 15600 sqm
Completion date: 2019
Building levels: 8
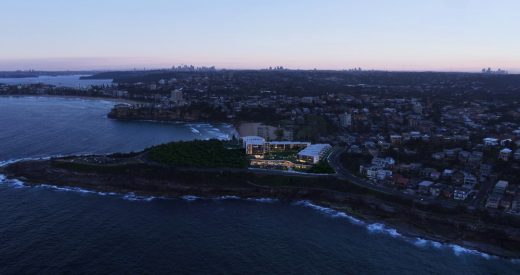
image © Morean Digital Realities
Photographers: CHROFI, MIR., Bloom Images, morean digital realities
Harbord Diggers Redevelopment in Sydney images / information received 030518
Location: Sydney, New South Wales, Australia
Architecture in Sydney
Sovereign Houses in Sylvania
Architects: Tony Owen Partners
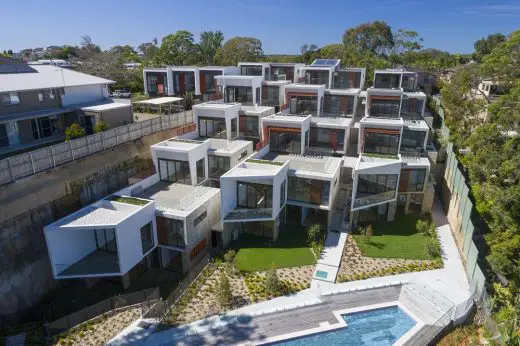
photo : John Gollings
Green House in Rozelle
Design: Carterwilliamson Architects
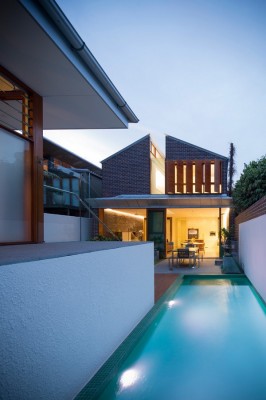
photo from architect
Delany House in Seaforth
Design: Jorge Hrdina Architects
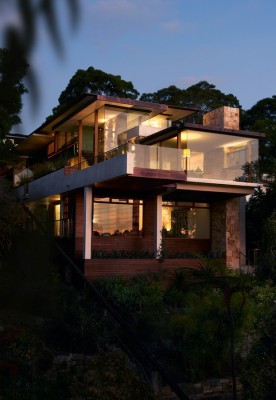
photo : Brigid Arnott @Brigid Arnott Photography
New South Wales Architecture
Avoca Beach Beach House, Avoca Beach, Central Coast, NSW
Architects: Architecture Saville Isaacs
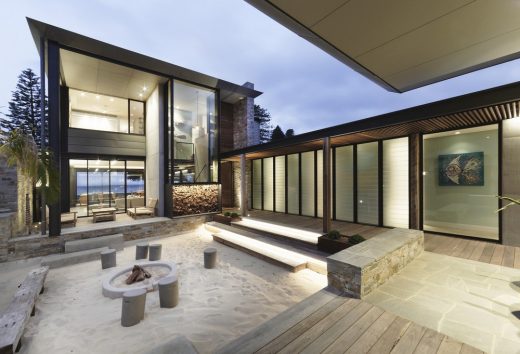
photograph : Kata Bayer
Beach House in NSW
Twin Houses
Architects: Architecture Saville Isaacs
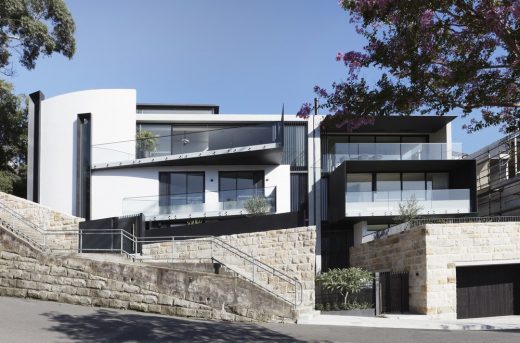
photograph : Kata Bayer
Twin Houses in Sydney
Comments / photos for the Harbord Diggers Redevelopment in Sydney page welcome
Sydney, NSW

