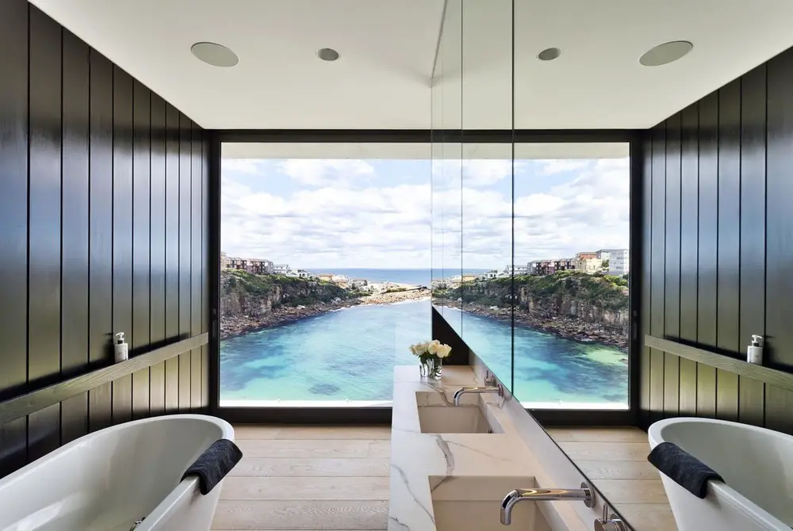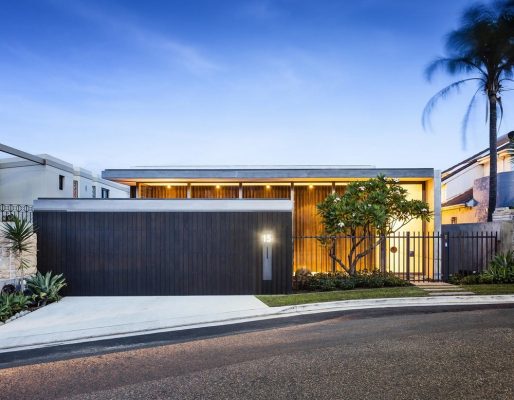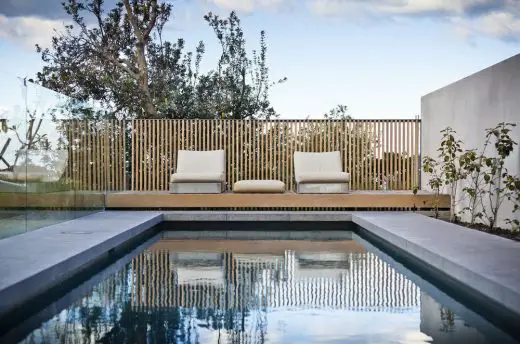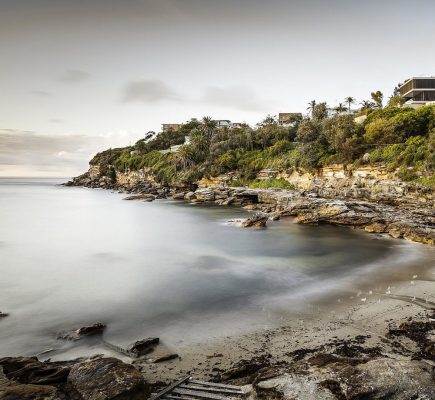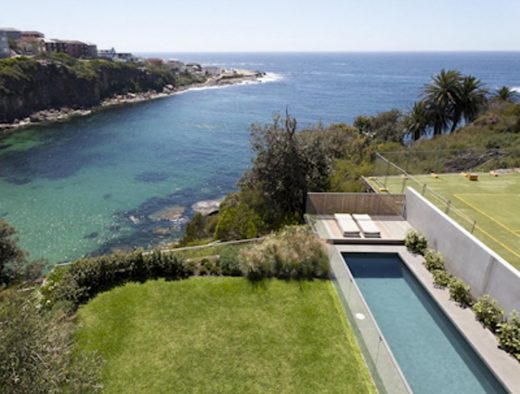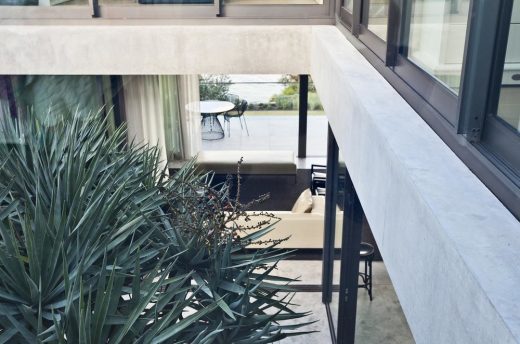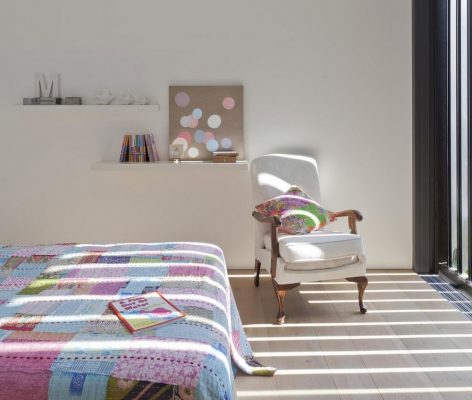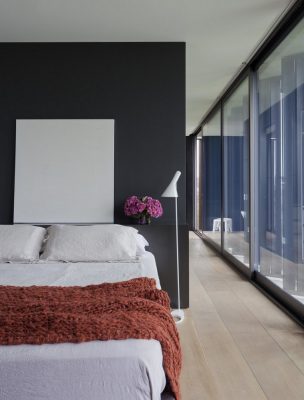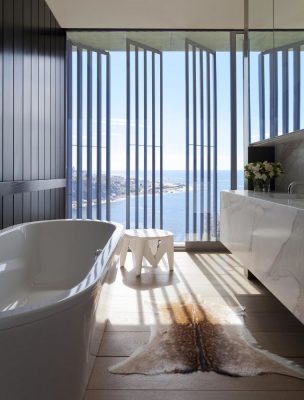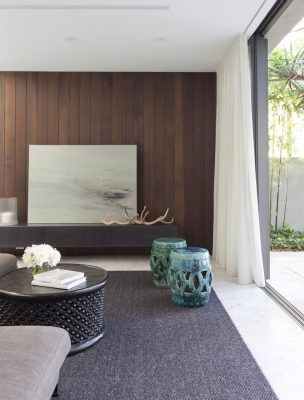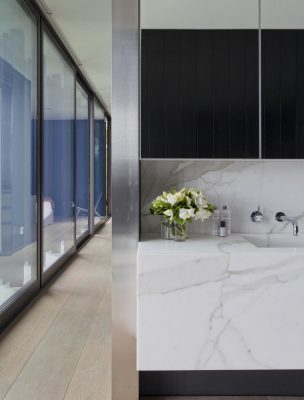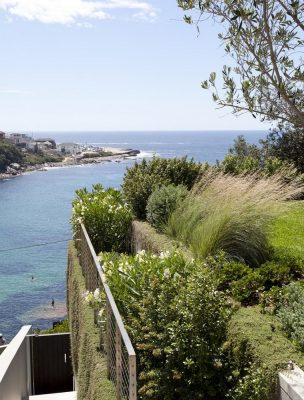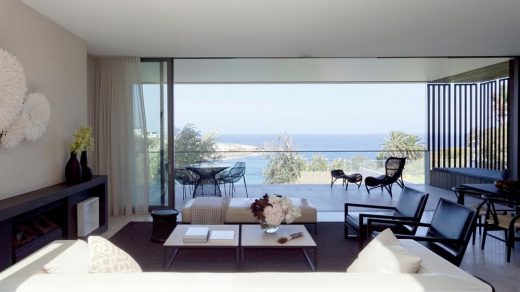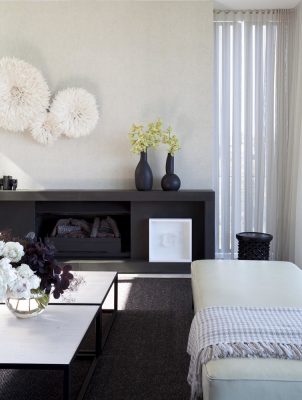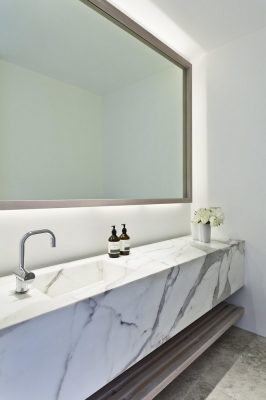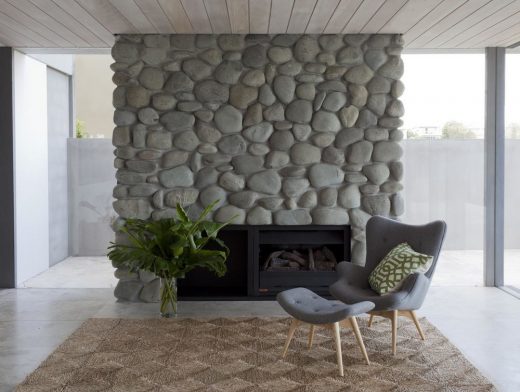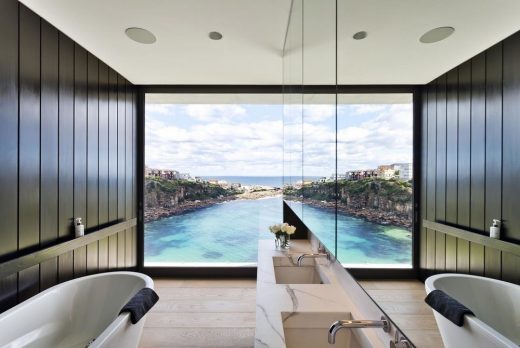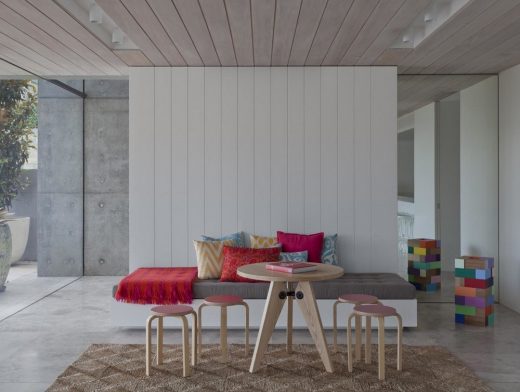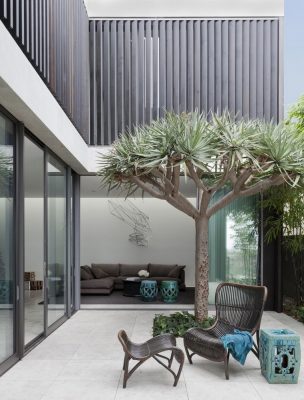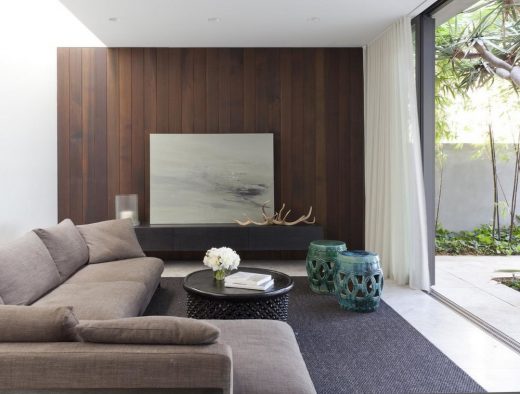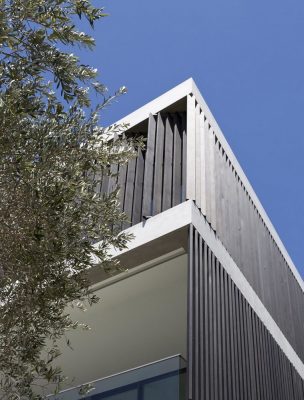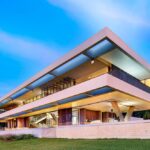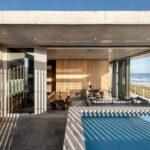Gordon’s Bay House, Coogee Contemporary Design, Australian Architecture, Images, Architect, Interior
Gordon’s Bay House in Coogee
Contemporary Australian Residence in NSW – design by Madeleine Blanchfield Architects
28 Apr 2019
Gordon’s Bay House
Design: Madeleine Blanchfield Architects
Location: Coogee, New South Wales, Australia
Gordon’s Bay House
This 6 bedroom home on the foreshore in Gordon’s Bay, Coogee was built for a young family.
It incorporates a north facing courtyard to bring light and air into the centre of the steep, east facing site.
The entry offers a vista from Gordon Avenue through the three storey stair void, across the 15m lap pool, and to the bay beyond.
The main materials used are concrete and stained timber, for their honesty, durability and softness.
Large, custom designed timber pivoting screens shroud the house and manage sunlight and privacy.
The exterior palette continues through the inside of the home to break down the delineation between inside and outside.
The palettes and furniture selected for each area reflect the use of the space. Dark timbers, concrete and soft neutrals are drawn in from the exterior palette in the main living level, with some colour hi-lights to bring in the courtyard garden.
The lower level has limed timber ceilings and predominantly white palette and casual furnishings.
The stone fireplace was crafted from river stones as a counter piece to the more elegant and simple upper level fireplace detail.
Highlighting any unusual aspects, what was the brief provided to you?
The clients had a detailed spatial brief but we developed the look and feel of the house together. They wanted a house for the family to stay in ‘forever’, which is a great brief.
What is/was unique or interesting about the site of the project?
The main challenges were the steepness of the site and mediating between privacy and spectacular views. The house cantilevers out of the hill to the east with three-storey high concrete blade walls framing the main spine and staircase.
Large bays of operable timber louvres control privacy and maintain views. The louvre blades match the fixed cladding detail, creating a consistent visual framework for a building fabric that is flexible at different times of day and in different seasons.
To accommodate for the coastal conditions of the site, we used concrete for the southern walls and floor and roof slabs, which is unpainted and essentially maintenance free.
The infill is made from cedar cladding and louvres, which were treated with a preservative stain that can either be reapplied or the timber left to age naturally but looks good in both conditions.
Could you highlight anything unusual or interesting about the construction of the project – including materials and techniques?
The use of courtyards and mature trees reinforce the importance of landscape and siting. Borrowed views through courtyards and other spaces bring clarity to the design and ensure that there is always a connection to the garden and the bay.
The aesthetic, like the owners, is elegant and unpretentious. It is a house for living and finding pleasure in simple things, like the qualities of light, volumes and materials. The architecture aims to deliver thoughtful details and enjoyable spaces.
Gordon’s Bay House in Coogee – Building Information
Completion date: 2013
Awards
2013 – New Houses, Australian Institute of Architects
2013 – Room of the Year, House and Garden
2013 – Shortlisted for Best House Over 200sqm, Houses Magazine
2013 – Shortlisted for the Australian Interior Design Awards
2013 – Commendation for Integrain Timber Vision Awards
Photography: Felix Forrest (interiors) and Robert Walsh (exteriors)
Gordon’s Bay House in Coogee images / information received from Madeleine Blanchfield Architects
Location: Coogee, Sydney, New South Wales, Australia
New Architecture in Sydney
Contemporary Sydney Buildings
Sydney Architecture Designs – chronological list
Sydney Architecture Walking Tours by e-architect
New South Wales Architecture
Avoca Beach Beach House, Avoca Beach, Central Coast, NSW
Architects: Architecture Saville Isaacs
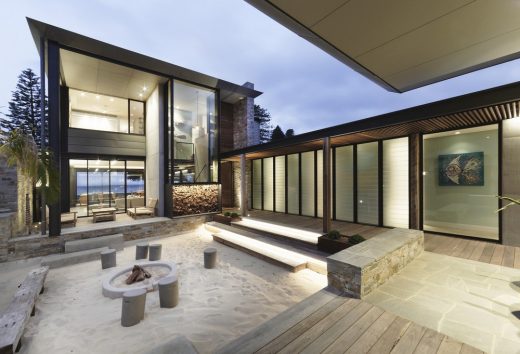
photograph : Kata Bayer
Beach House in NSW
Twin Houses
Architects: Architecture Saville Isaacs
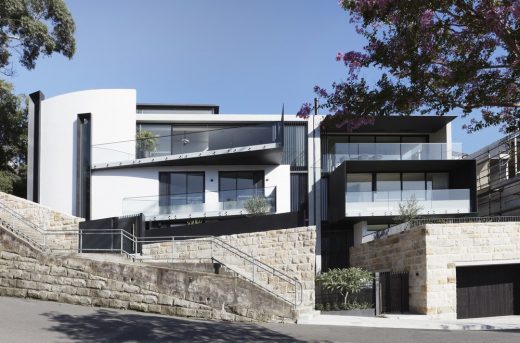
photograph : Kata Bayer
Twin Houses in Sydney
Comments / photos for the Gordon’s Bay House in Coogee page welcome
Gordon’s Bay House in Coogee NSW

