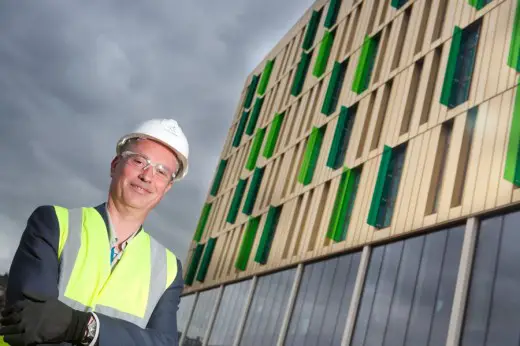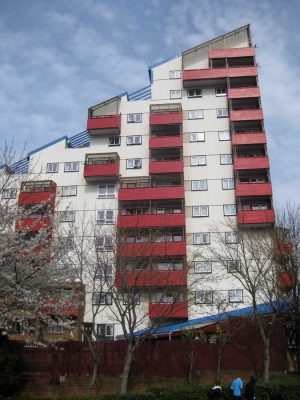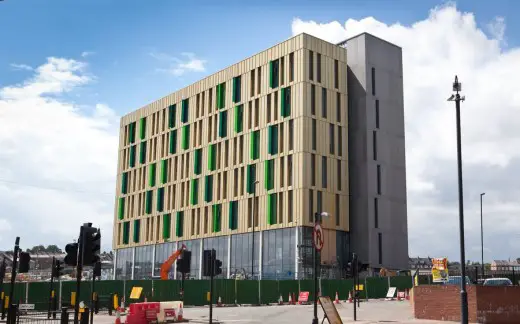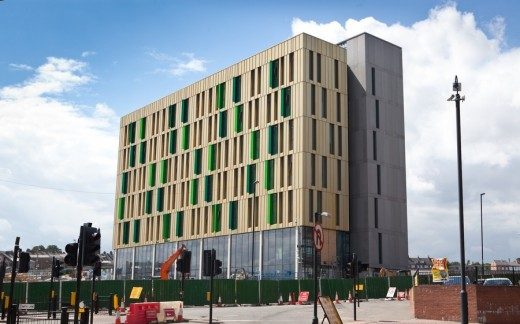The Core, Newcastle Science Central Office Building, England Architecture
The Core, Newcastle Office Building
English Office Building Development design by Faulkner Browns Architects
post updated 26 Jan 2021 ; 10 Jul 2014
Newcastle Science Central Building
Design: Faulkner Browns, Architects
Location: Newcastle, Tyenside, Northeast England, UK
The Core set to bring £20m to Science Central
THE Core, the first building to open on Science Central in Newcastle, is set to bring a projected 400 jobs and £20m to the city’s economy.
The building will open for business on 3 November 2014, following a 12 month construction programme.
Owned by Newcastle City Council, The Core, which spans seven floors, will create approximately 2,750 sqm of serviced office space for high growth technology and science-based businesses, with additional event space for business networking and activities.
Over half of the building is already pre-let to tenants, including a rapidly-growing software developer and significant academic and industry research partnerships.
Leader of Newcastle City Council, Cllr Nick Forbes, said:
“The Core is much more than a state-of-the-art building – it is a bold statement of confidence in Newcastle.
“The fact that more than half of the building is already let – four months before it is due to open – shows a real demand among businesses who want to locate in Newcastle.
“The 400 high quality jobs it will create, and the £20m economic boost, are fundamental in helping us build a strong knowledge-based economy that will enable the city to compete on an international stage.”
The Core offers flexible terms suitable for high growth businesses, 24-hour access, free private meeting rooms and hyperfast fibre broadband connectivity.

The building has been designed with urban sustainability at its heart. Sustainability features include a four-storey living wall, bee hotels, planted sedum roofs, rainwater harvesting and a series of adjoining public squares, which resulted in a recent sustainability ‘excellent’ award.
The Core is managed by award-winning facilities management and consultancy company, Creative Space Management, which is aiming to achieve 85% occupancy within a year.
Paul Fallon, Project Manager at Creative Space Management, said:
“The Core will be at the heart of one of the most innovative and inspiring city centre developments in a generation.
“The Core has been designed to serve as a crossing point between research expertise and commercialisation. Businesses based here will benefit from unique access to networks that could gain them crucial competitive advantage.
“This will be the key address to have in Science Central – and the hub of a great deal of activity in the coming years.”
Science Central is a 24-acre development delivered by Newcastle Science City, a partnership between Newcastle City Council and Newcastle University.
The Core images / information from Faulkner Browns
Location: Newcastle Science Central, Newcastle upon Tyne, Northeast England, UK
Newcastle Architecture
Contemporary Newcastle Buildings
Newcastle Architecture Designs – chronological list
Newcastle Architecture – Selection
Byker Wall Estate

photo © Adrian Welch
Byker Wall Estate
Music, Performing Arts & Media Centre
Design: RMJM Architects
Newcastle College
life, west Newcastle
Design: Terry Farrell Architects
Newcastle life building
Comments / photos for the The Core Newcastle offices design by Faulkner Browns Architects page welcome






