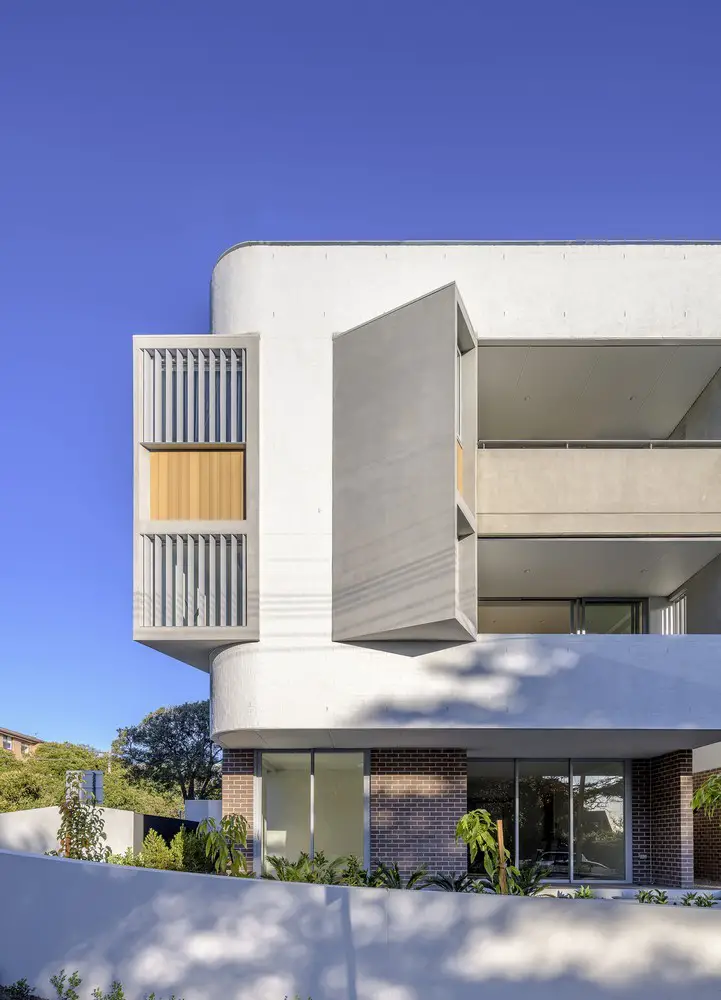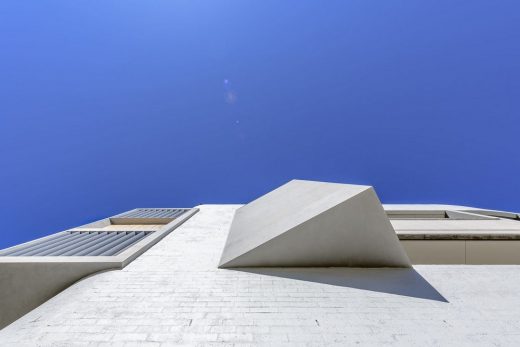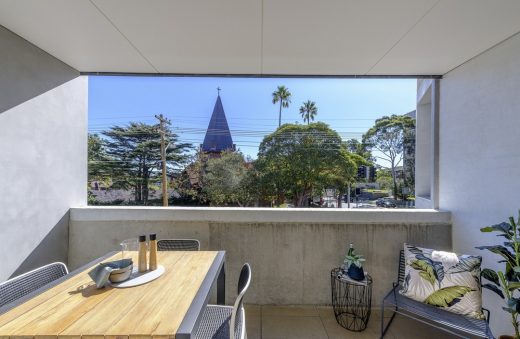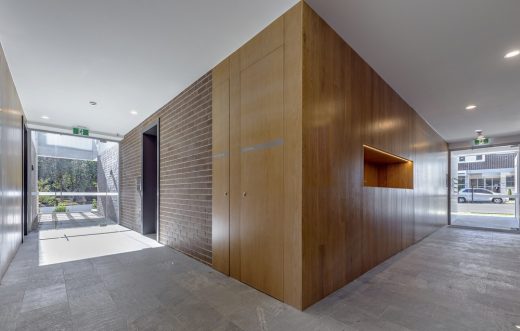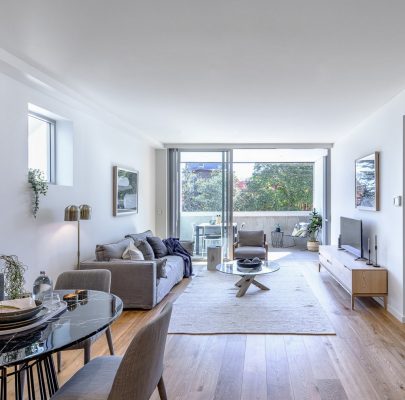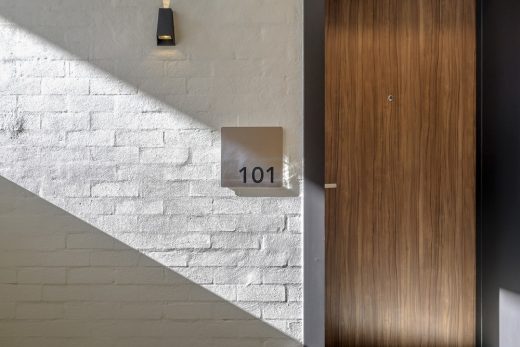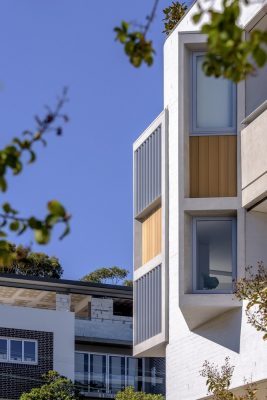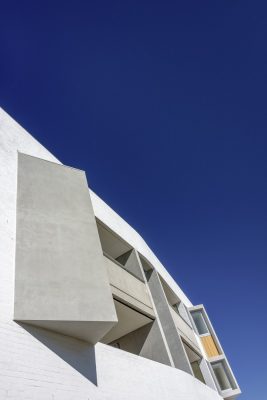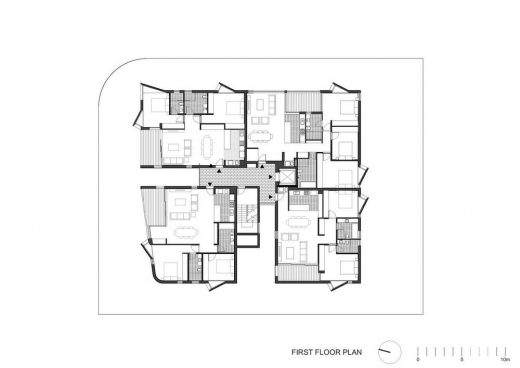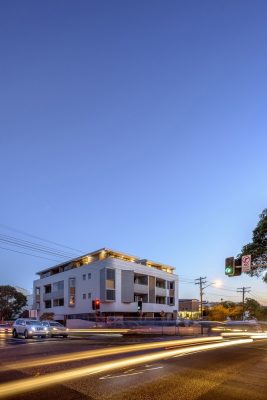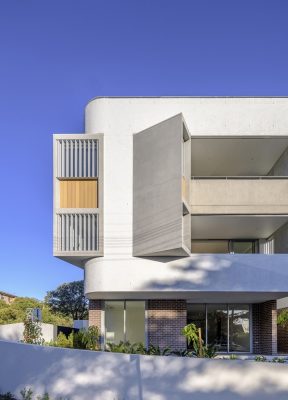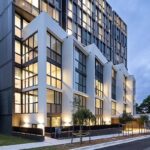Cremorne Apartments, NSW Housing Building, Australian Architecture Project, Images
Cremorne Apartments near Sydney, NSW
Housing Building Development in NSW, Australia design by MASQ architecture
16 May 2019
Cremorne Apartments
Design: MASQ architecture
Location: Cremorne, New South Wales, Australia
Cremorne Apartmentssits on a prominent corner block in Cremorne at the intersection of two busy roads. MASQ architecture’s immediate response to the site was that the building would have to mitigate the impact on its residents and provide a strong sense of enclosure to ameliorate its exposed setting. As a result MASQ architecture envisaged a building that was solid and grounded much like a gentle fortress fulfilling its duty to protect its inhabitants.
The solidity of the building is punctuated with recessed balconies, providing sheltered spaces that can be private and feel secluded from the busy roads. These spaces create strong framed views while the triangular bay windows protrude outwards orientated to pick up sunlight or local aspects.
The Parish Church across the road with its dark brick and strong spire was a reference point both for the materiality of the base but also as a focus point from the interior of the building. The buildings circulation was a main driver of the layout as the intent was to ensure that the lobby spaces were visually connected to the outside at all times.
As a result a T-shape circulation layout was devised running east-west with a northern leg that picked up the church spire on axis. At all times of the year the deep internal circulation areas receive light and sun and give visual connection and orientation to the outside.
The building contains 15 units in total with a mixture of 2 and 3 bedroom apartments. The living areas are set back from the street and deep balconies allow for external entertaining spaces to act as a buffer to the internal rooms. The planning was carefully considered with regard to practicality and versatility.
The main outdoor area in almost all units is access by at least one other room than just the living area. This allows for a range of uses for spaces and creates possibilities for rooms to have various functions. This was one of our main aims in planning along with creating clear distinction between living and bedroom spaces for both visual and acoustic privacy.
The material palette is simple and robust with the majority of the building being bagged brickwork, offset by off form concrete and timber panelling; in combination providing a rich and textured finish to the façade. The building provides a departure point from more conventional approaches to multi-unit housing.
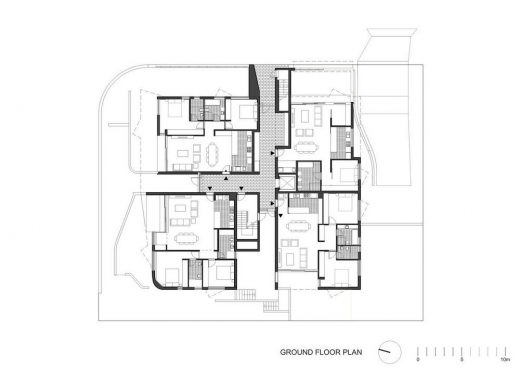
Its main concern is the highest possible level of amenity for occupants and in creating a form that speaks of enclosure, protection, warmth and intimacy. In this regard these aspects have provided inspiration to create an architecture that is contextual and responsive to its place and time.
Cremorne Apartments in NSW – Property Information
Design: MASQ architecture
Project size: 1500 sqm
Site size: 1115 sqm
Completion date: 2018
Building levels: 4
Photography: Ben Guthrie
Cremorne Apartments near Sydney images / information received 160519
Location: Cremorne, NSW, Australia
New Architecture in Sydney
Contemporary Sydney Buildings
Sydney Architecture Designs – chronological list
Sydney Architecture Tours by e-architect
New Fish Market, Blackwattle Bay
Architects: 3XN
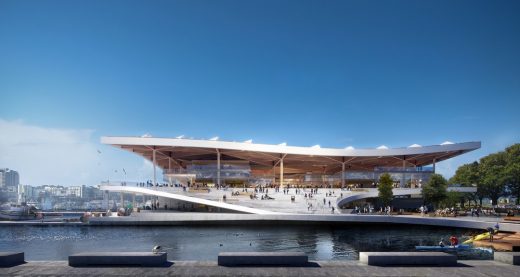
image © 3XN
Sydney Fish Market Building
Sydney Football Stadium Building, Moore Park
Architects: Cox Architecture
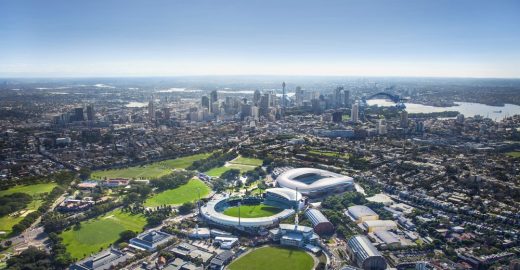
image courtesy of architects
Sydney Football Stadium Building
Architects: MCK Architecture & Interiors
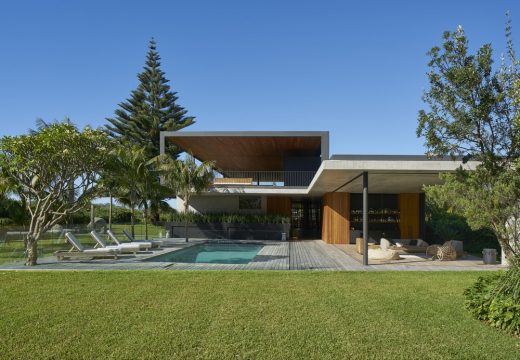
photograph : Michael Nicholson Photography
South Coast NSW Property
Bellevue Hill House
Architecture: Geoform Design Architects
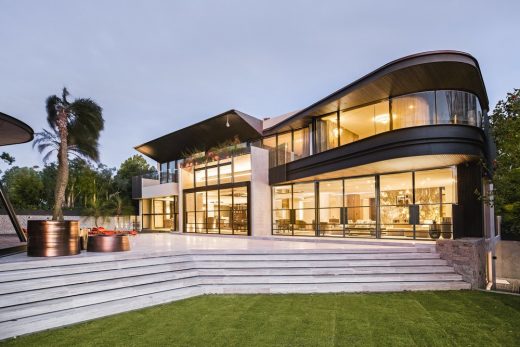
photograph : Kate Stanley
Bellevue Hill House
Proposition 2065 Sydney Architecture Competition
Barangaroo Waterfront Design Competition
Website: Parramatta
Museum of Contemporary Art Barcelona, Spain
Museum of Contemporary Art Riga, Latvia
Museum of Contemporary Art Shenzhen, China
Comments / photos for the Cremorne Apartments near Sydney page welcome

