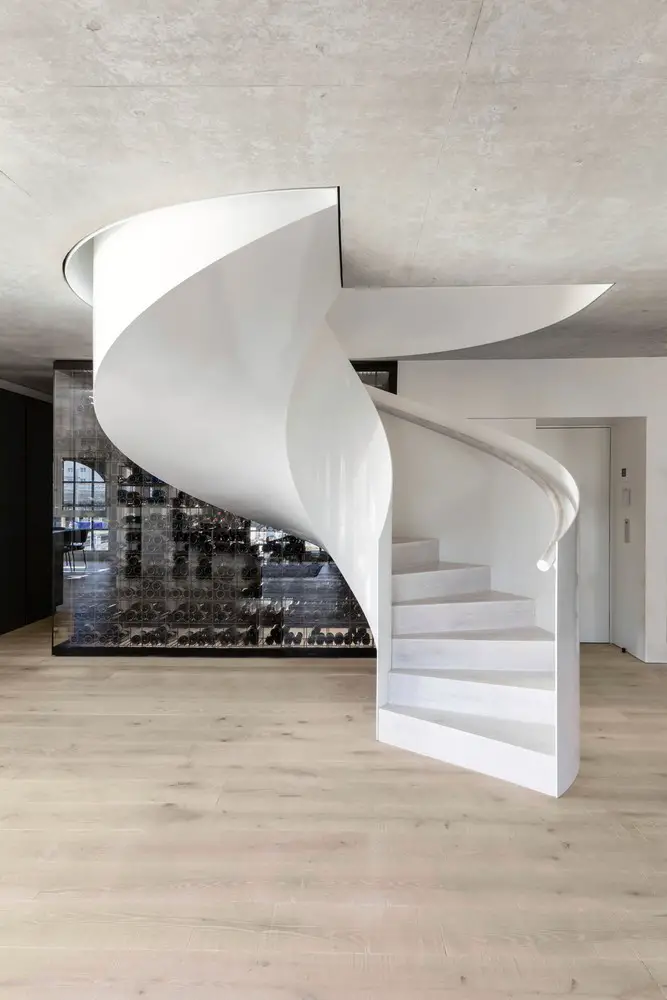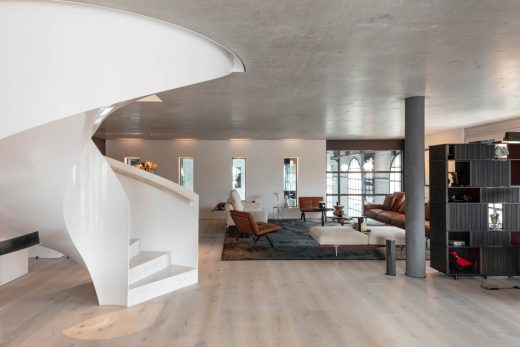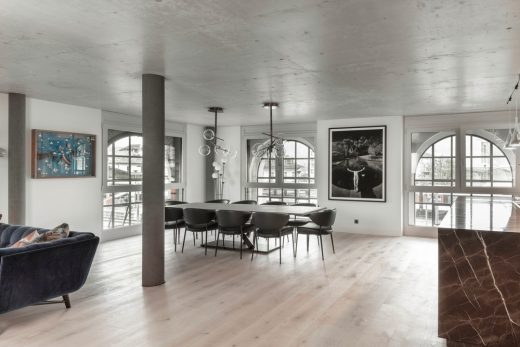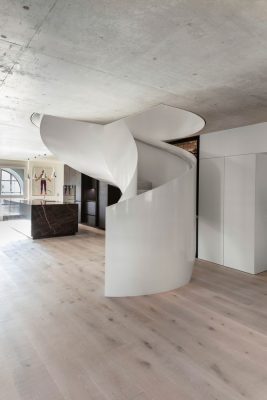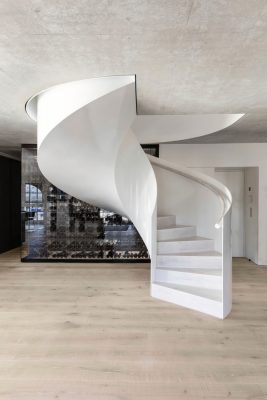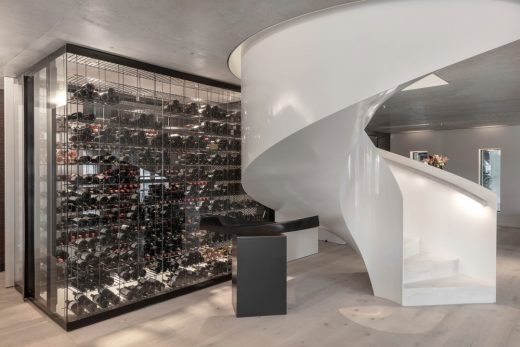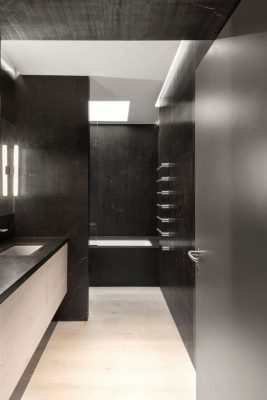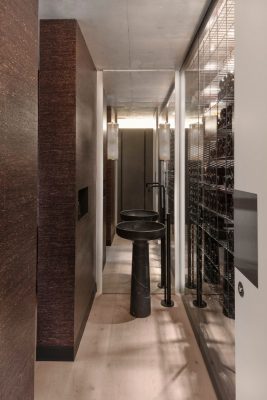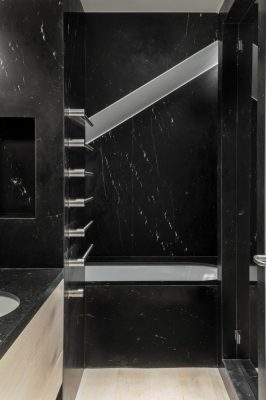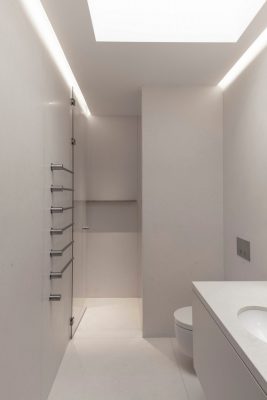Riviera Loft Apartment, Vevey Home, Swiss Architecture Redevelopment, Images, Design News
Riviera Loft Apartment in Vevey, Switzerland
4 Oct 2020
Riviera Loft Apartment, Vevey
Design: Montalba Architects
Location: Vevey, Switzerland
Located in the center of historical Vevey, Switzerland, Riviera Loft is a three-story residence set within an industrial building from the 1900s. Rich with texture and history, the Riviera Loft project was approached with the ambition to preserve the character of the industrial space while still allowing for updates and modern conveniences to accommodate a growing family.
To achieve this duality, exterior walls were retained, and focus was placed on fostering a “lightness” within the interior. Solid walls were softened with rounded corners, and wherever possible, transparent glass was used to embrace natural light and open the space.
Each level was designed to serve a specific purpose, with the first level dedicated to the living spaces, the second floor designed for the children’s rooms and a common space, and the third floor featuring the primary bedroom and bathrooms. A dramatic circular staircase connects all three levels together, reflecting, in form, the original circular window that lines the southern facade. A tonal palette of light oak wood, smoked glass, and black marble is used throughout to create a minimal backdrop for a curated furniture and art collection.
“When designing Riviera Loft, it was crucial to maintain the same sense of place provided by the industrial elements while devising a layout that meets the needs and requirements of the Client,” says Principal Nuno Ravara. “Ultimately, the history of the building informed the design, and crafted an interconnected relationship between the industrial elements and the family’s modern lifestyle.”
Riviera Loft Apartment in Switzerland – Building Information
Architect: Montalba Architects
Area: 480 sqm / 5,150 sq ft
Photographer: Montalba Architects
Riviera Loft Apartment, Vevey images/information received 041020 from v2com newswire
Location: Vevey Switzerland
Lucerne Buildings
Lucerne Architecture
Urban Hybrid Emmen, near to Lucerne – architecture competition
Design: MVRDV
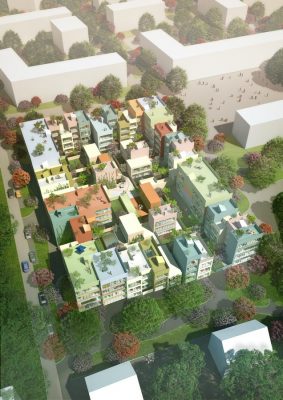
image from architects
Urban Hybrid Emmen
New Lucerne Theater
Design: Arup
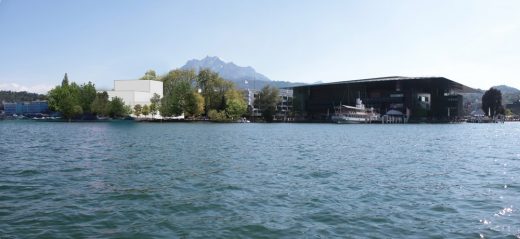
image from architect
New Lucerne Theatre Building
Shopping Center Schönbühl redesign
Design: Holzer Kobler Architekturen
Shopping Center Schönbühl
Swiss Museum of Transport
Design: Gigon/Guyer Architekten
Swiss Museum of Transport Building
Architecture in Switzerland
Swiss Sports Centre building : Bucholz
Swiss Buildings – Selection
westside Shopping and Leisure Center, Bern-Brünnen
Studio Daniel Libeskind
Westside Shopping Center
Cocoon EMEA Engineering Hub
Camenzind Evolution
Cocoon Offices
Comments / photos for the Riviera Loft Apartment, Vevey page welcome
Website: Vevey

