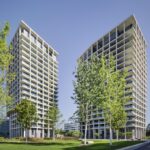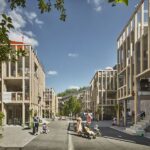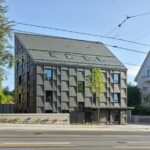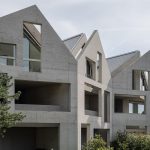Park Grünenberg Housing, Swiss Residential Building Project, Design, Wädenswil Property
Wädenswil Residential Development, Switzerland
Park Grünenberg Housing Wädenswil design by Gigon/Guyer Architects, Switzerland
Housing in Park Grünenberg
Location: Wädenswil
Date built: 2007
Design: Gigon/Guyer Architekten
The underlying project concept is for the immediate context, the landscaped gardens of Villa Grünenberg, to become the significant characteristic of the new housing development. The new volumes are arranged and formed in a manner that guarantees vistas and perspectives to the park and lake from all sides. These polygon volumes appear like a colourful ‘rockfall’, planted with trees and low bushes.
The material for the façade and construction is concrete – ‘cast stone’. In certain areas the exterior concrete shells extend into cantilevered lattice structures, forming and bearing balconies. The concrete surfaces are finely sandblasted and coated with mineral pigments. The artist, Pierre André Ferrand envisions for each building a different colour tone, whereby in each, such as dark grey, ochre and yellow, appears the colour green. The appearance of the pigments themselves is completely matt, similar to a coloured powder coating. Large format windows open out to and reflect the surrounding trees, the sky and the lake.
The composition of the residences within the buildings and the diversity of apartment layouts represent a fair distribution of features such as orientation and location.
Within the smallest building situated to the south two apartments share each floor, espectively enjoying the virtues of generally slightly more lake views and evening sun in summertime for those apartments oriented from southwest to northeast and slightly more south light for those oriented to the southeast. For those buildings located to the east and north, by devising a variety of apartment types each kind is provided with both optimal natural light and vistas to the lake.
In total eight different types are offered. They range from maisonettes to the one-storey apartments that are oriented towards three sides or the type that is oriented towards two sides with a living room that penetrates through the apartment.
General characteristics of the various apartments are: large-format windows with views to the lake and park, generous living/dining rooms that are spatially connected to the kitchen and balcony, spacious entrance halls with cloakrooms, a definition between living and sleeping quarters, two-three wet rooms and storerooms.
Analogous to the site context – the former landscaped gardens – the green areas between the buildings will be penetrated with light trees and groups of trees. These form the foreground or background to the park vistas. Low bushes organise the green spaces and distinguish the public areas from the private exterior spaces of the ground floor apartments. The pathways are envisioned as light and generous spaces that broaden and narrow – their effect is comparable to vast, level slabs of rock within the landscape.
G/G October 06 Translation Louise Parmenter
Park Grünenberg Housing Wädenswil – Building Information
Site/Address: Grünenbergstrasse, CH-8820 Wädenswil
Project Description:
Three residential buildings with a total of 30 condominium apartments
10 different apartment layouts
Underground parking with 78 parking sites
Competition: Summer 2002, 1st Prize Planning / Execution: 2004/05-07
Client: Grünenberg Baugesellschaft, c/o Beat Odinga, Seestrasse 98, CH-8612 Uster
Architecture: Annette Gigon / Mike Guyer, Architects, Zurich
Collaborators:
Competition: Volker Mencke ; Project: Barbara Schlauri (project management), Caspar Bresch, Marjana Sigrist, Juan Gonzalez
Client consulting Beat Odinga AG, Uster
Site Manager: Karl Steiner AG, Zurich
Colours: Pierre André Ferrand, artist, Geneva / Krakow (Poland)
Landscape Architect: Hager Landschaftsarchitektur AG, Zurich
Civil Engineer: Basler & Hofmann, Zurich
Mechanical Engineer: (Heating, Cooling, Ventilation) Schoch Reibenschuh, Nänikon
Electrical Engineer: Knappe Elektroplanung, Gossau ZH
Acoustic Engineer: IPA Energieberatung, Volketswil
Park Grünenberg Housing Switzerland images / information from Gigon/Guyer Architekten
Location: Grünenbergstrasse, CH-8820 Wädenswil, Switzerland, central Europe
New Swiss Architecture
Contemporary Swiss Architectural Projects, chronological:
Swiss Architecture Designs – chronological list
Swiss Residential designs by Gigon/Guyer Architekten – Selection:
Housing project Susenbergstrasse, Zurich
2000
Susenbergstrasse apartments
Housing project Brunnenhofstrasse, Zurich
2007
Brunnenhof Housing
Swiss Buildings – Selection
Kunsthaus Zürich extension
Design: David Chipperfield Architects
Kunsthaus Zürich Extension
Conversion Theatre 11
Design: EM2N Architects
Zurich theatre building
Railway Station Hardbruecke Upgrading
Design: EM2N Architects
Zurich Railway Station building
Comments / photos for the Park Grünenberg Housing Swiss Architecture page welcome




