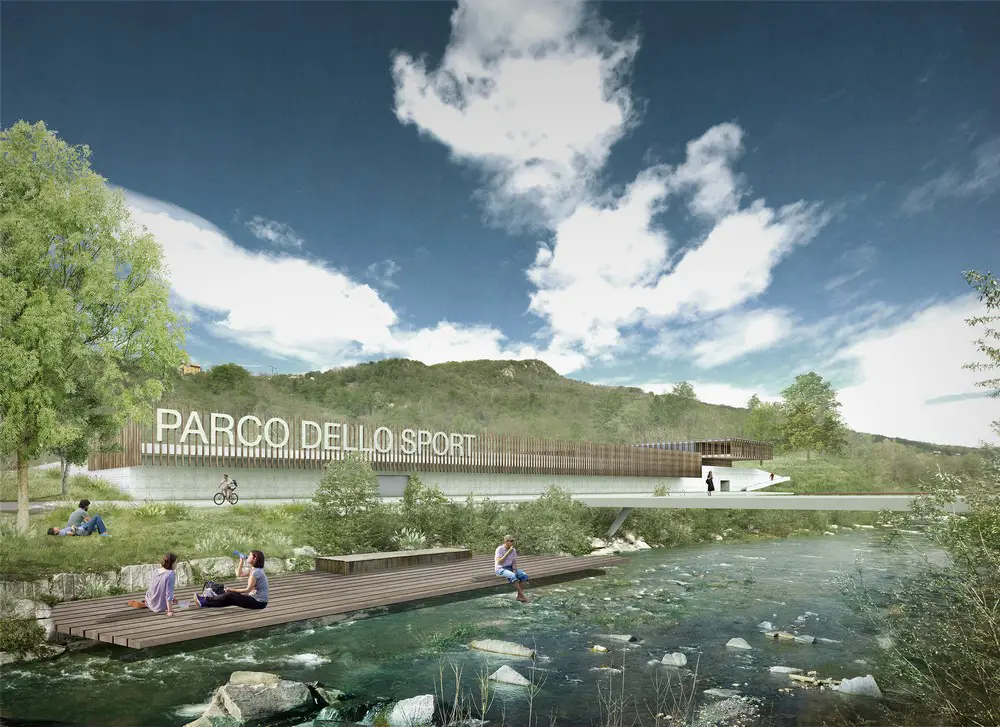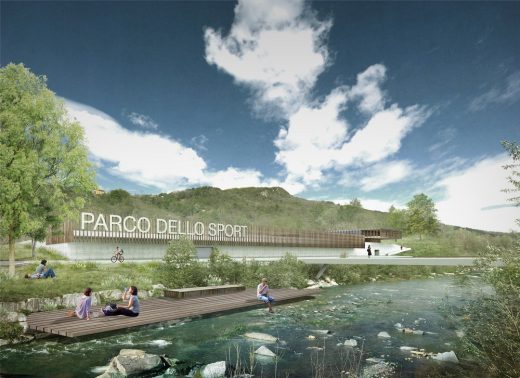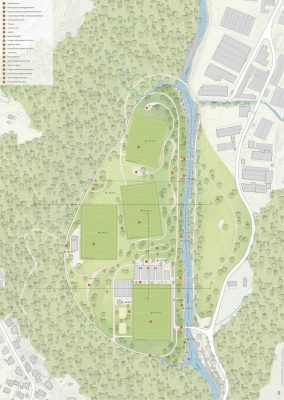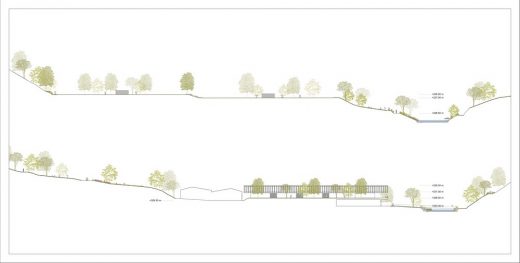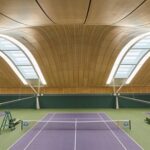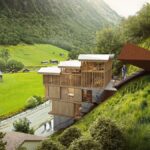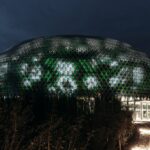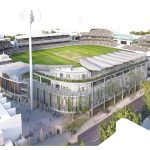Parco dello Sport Lugano, Ticino Architecture, Swiss Building Design, Architect, Images
Parco dello Sport Lugano
16 June 2020
Parco dello Sport in Lugano
Location: Parco Al Maglio, Lugano, Ticino, southern Switzerland
Design: LAND Suisse
Let the match begin at the Parco dello Sport in Lugano, designed by LAND
In line with the sustainable development goals by 2030, Lugano aims at the future of the public space, focuses on wellbeing and sport as drivers of sustainability and landscape-oriented, economic and social development.
Milan, 15 June 2020 – A strong sign of the restart that is under way arrives from Lugano, the main urban centre of the Canton Ticino and the city where LAND Suisse, the Swiss branch of the international landscape architecture studio LAND – Landscape Architecture Nature Development, has its headquarters.
On 2 June 2020 the Lugano Municipal Council gave the go-ahead for the planning of the new Pole of Sports and Events (PSE). The decision indicates the direction for the planning of public spaces in the post-pandemic era: it is necessary to plan on the basis of renewed awareness, with Health, Sport and Sustainability at the forefront, in line with the United Nations Sustainable Development Goals. The strategic value of the PSE has been deemed important as an element of social aggregation, which is necessary for the FC Lugano football club but also for all the city’s companies and all young people involved in sport.
Within the framework of the relaunch of sports projects, the earmarking of credit by the Municipal Authority is a green light for the Parco dell Sport Al Maglio, an innovative project of sustainability and urban regeneration presented by LAND Suisse with Orsi & Associati and the Studio Ingegneria Lepori in 2019.
Coming about as a result of the need to create a new stadium for Lugano to replace a structure that was obsolete and inadequate in terms of safety and the development of the sports sector in which Lugano excels, the Parco dello Sport was conceived with the aim of enhancing the entire Maglio urban area and bringing an abandoned peripheral ward back to life, turning it into a destination of wellbeing for all citizens in a renewed context of urban landscape.
“The desire to restore to health and revitalise a run-down area, together with the need to build the sports infrastructures, has prompted our group to develop the concept of an integrated sports park” – explains Director of LAND Suisse Federico Scopinich. – “In this project the naturalistic and landscape components are associated harmoniously with the built components, giving rise to a single large sports and recreational area that we have called the Parco dell Sport”.
Stretching over an area of around 100,000 m2, the project envisages the creation of a multi-purpose Palazzetto dello Sport, closely connected to the main football field and performing the function of a “link” between various levels of the territory. Organising the theme of connection on an urban scale, the Parco Al Maglio succeeds in closely relating together characterising elements of the territory that, outside of this unitary design, would not have functional affinities: the course of the River Cassarate, a wide, calm and sun-kissed stretch of water, various walkways going from the City to the surrounding woods, contact with the nearby Municipality of Canobbio.
The project for the Parco dello Sport Al Maglio (https://www.landsrl.com/portfolio-land/parco-dello-sport-lugano) is presented as a conceptual and project-related ring of conjunction of the Raggio Verde del Cassarate, the major urban regeneration plan that develops the territorial connection and the reactivation of the environmental, landscape and social connections along the entire length of the territory traversed by the River Cassarate.
LAND’s Raggi Verdi (Green Rays) strategy, conceptualised for the first time in Milan in 2003 and subsequently extended across the frontier, responds to the need to consider the relationship between city, citizens and nature to favour a new reading of the landscape as a living and productive organism. The reactivation of the naturalistic elements, together with the creation of permeable connections and liveable spaces, becomes the fertile terrain on which to cultivate a new urban ecosystem: sustainable and regenerative from the ecological and economic-social perspectives.
The Parco dello Sport fits within the context of the urban ecosystem with the intention of creating a large natural meadow, spread around inside which there is plenty of free space for the sports fields and the infrastructures necessary for the sports centre. The sports structures, which are rather rigid and encoded in terms of dimensions and encumbrance, are contrasted with the natural elements of the landscape design (the profile of the escarpments, steps, trees, paths, walkways).
The project for the Park extends around the football pitches and embraces the entire perimeter of intervention. Particular attention has been devoted to guaranteeing access to the river bank, integrating these interventions of upgrading of the bank into the broader context of light mobility, both on foot and by bicycle.
The Parco dello Sport is developed as a new living space for the Lugano area, a large green lung open to all where the important sports facilities are welcomed within an oasis of nature and biodiversity in the immediate vicinity of the dense urban fabric that accompanies the green ray of the River Cassarate in its city section.
“Today more than ever the return to nature is a demand felt at all levels. The game of climate change is the first to be played and metaphorically the Parco dello Sport is the pitch where we can score a goal” – comments architect Andreas Kipar, co-founder and CEO of LAND -. “The Al Maglio project offers an original interpretation of the landscape and a unique opportunity to speed up progress towards the global objectives of sustainability, to rethink the development model of our society based on new paradigms.
Reappropriating the space for wellbeing and physical activity should be on the agenda of all the municipal authorities in the post-pandemic era. The Parco dello Sport, together with the Cassarate River Park, are key pieces in the concept of ‘Integral Ecology’ expressed in Pope Francis’ encyclical. We must grasp every opportunity to regain the landscape and reconnect with Nature”.
Parco dello Sport Lugano by LAND Suisse – Building Information
Project: LAND Suisse, Orsi & Associati, Studio Ingegneria Lepori
Client: Municipal Authority of Lugano
Location: Lugano
Year: 2019-2020
Team: Andreas Kipar, Federico Scopinich, Martina Conti
LAND
LAND is an international landscape architecture studio with offices in Italy, Switzerland and Germany. Since 1990, under the creative direction of founder Andreas Kipar, landscape architects, architects and urban planners have been designing open spaces from the scale of the masterplan to that of the detailed plan.
Urban regeneration, parks, natural environments and agricultural-landscape systems, green infrastructures, open spaces for retail and business, are framed within territorial or urban development strategies. Starting from the vocations of each location, our landscape planning proactively takes up the current challenges in the social, cultural and environmental sphere.
Andreas Kipar, Co-founder and Creative Director LAND
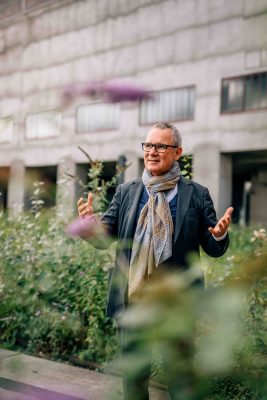
photo : D.Asbach_Handelsblatt
LAND’s activities have received national and international awards, including the Mercury Special Award 2018 and the MIPIM Award Best Urban Regeneration Project for Porta Nuova in 2018, the Russian Award in Landscape Architecture and the WAN AWARDS – Future projects 2016 with the International Financial Centre in Moscow, the PLEA International Award – Passive and Low Energy Architecture in 2015, the Gold Medal for Italian Architecture in 2012 and the European Landscape Construction Award (ECLA) with the Fiera di Rimini in 2002.
Among the main projects, we can highlight: in Milan, framed within the Raggi Verdi strategy, the Parco Portello and the urban project for Porta Nuova, in addition to the masterplan for the former EXPO area – MIND; in Rome, Arcipelago Verde and the system of open spaces for the Stadium of Roma Football Club; in Venice, the Green Tree Strategy and the Expo Gate; in Essen, the Krupp Park with the ThyssenKrupp Headquarters and the Freiheit Emscher masterplan; in Frankfurt, Die Welle and the Headquarters of Deutsche Bank; in Switzerland, the redevelopment of the Airolo Valley, in Moscow, Smart City in Rublyovo-Arkhangelskoye and in the EAU the open spaces of Dubai Expo 2020.
Federico Scopinich, Director LAND Suisse
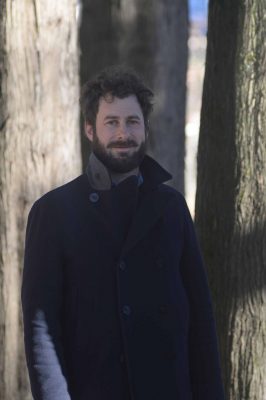
photo courtesy of architects
L A N D
—
ITALIA
SUISSE
GERMANY
LAND Italia Srl
via Varese, 16
20121 Milano (IT)
+39 02 806911 1
landsrl.com
Parco dello Sport Lugano by LAND Suisse information received 150620
Location: Lugano, Switzerland
Architecture in Switzerland
Swiss Architecture Designs – chronological list
2226 Emmenweid, Emmenbrücke
Architects: Baumschlager Eberle Architekten
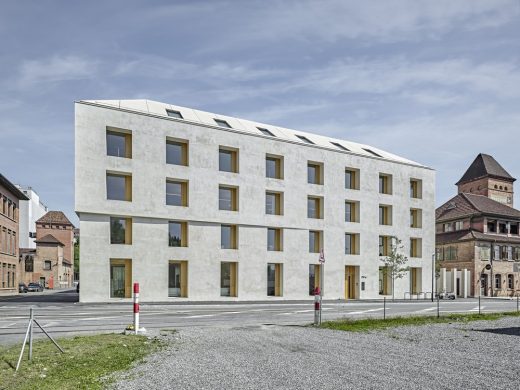
image courtesy of architects office
2226 Emmenweid office building in Emmen
Mount Gütsch Restaurants, Andermatt, canton of Uri
Design: Studio Seilern Architects
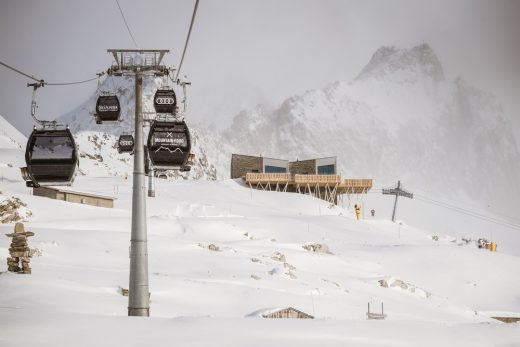
photo © Valentin Luthiger
Mount Gütsch Restaurant Complex Swiss Alps
Swiss Buildings – Selection
Rossinelli House, Lugano
Nicola Probst
Rossinelli House
Comments / photos for the Parco dello Sport Lugano by LAND Suisse – New Ticino Architecture page welcome

