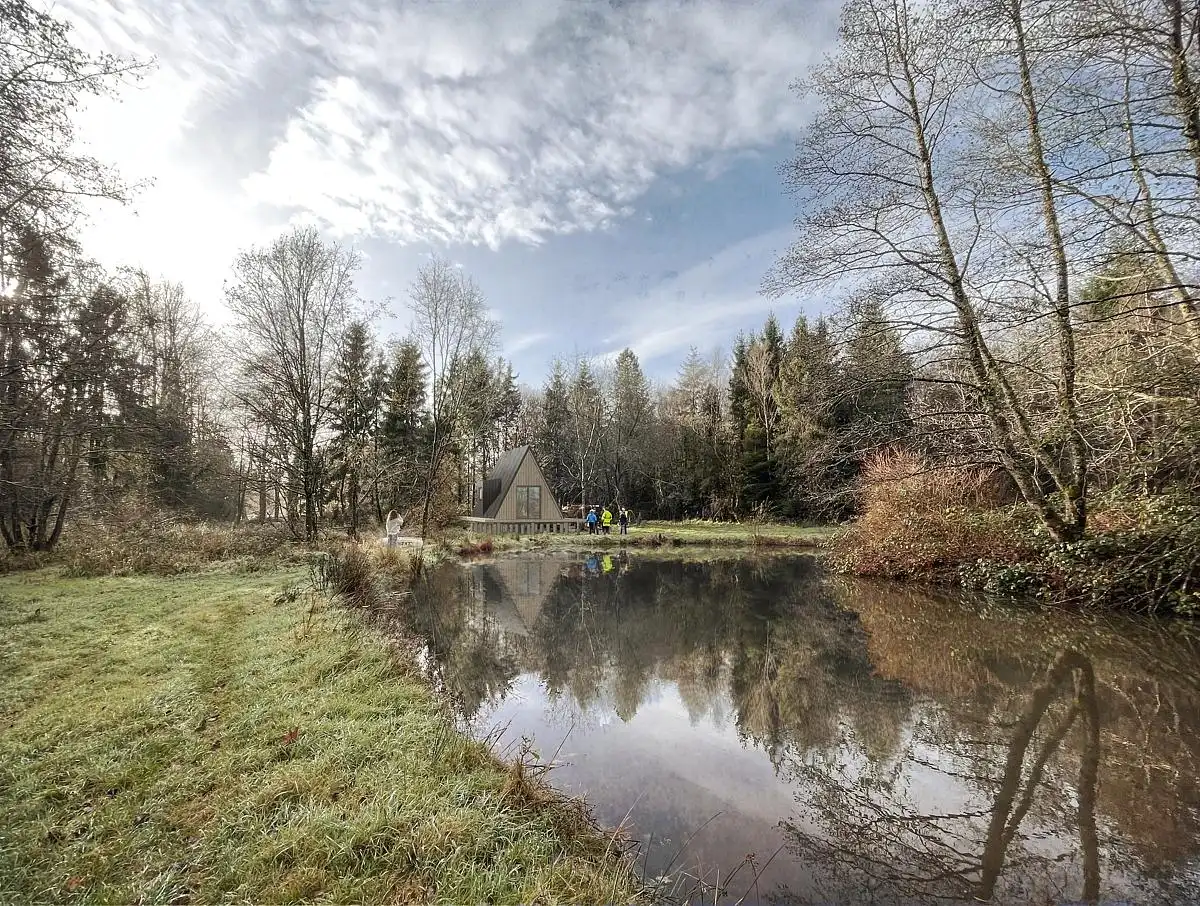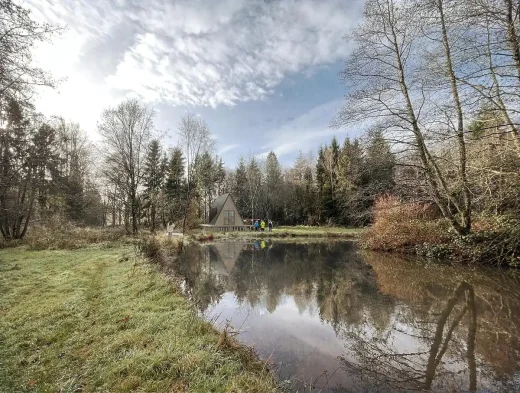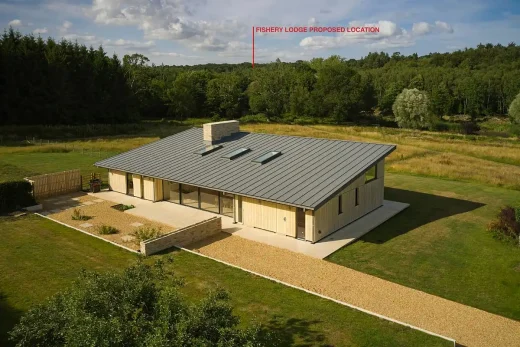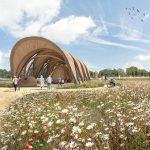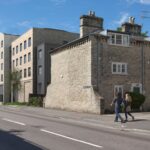Waldens Fishery, Southern England design, English home architecture photos
Waldens Fishery in Southern England
1 October 2024
Design: Adam Knibb Architects
Location: Salisbury, southern England, UK
Images: Adam Knibb Architects
Waldens Fishery, England
Waldens Fishery will be a thoughtfully designed small fishery lodge located on the serene edge of a series of lakes within the Waldens Farm Estate. With a total floor area of just under 40m², the lodge is designed to make the most efficient use of the available space while ensuring minimal environmental impact. The compact size allows it to sit unobtrusively in the pristine surrounding woodland, blending seamlessly with the natural environment.
The design of the lodge is inspired by the verticality of the surrounding trees. The tapering roof mimics the long, slender trunks, helping to minimize the visual bulk of the building and making it a harmonious addition to the landscape. This roof will be clad in dark, standing-seam aluminium, which not only enhances the natural aesthetic but also complements the dark vertical timber used to cover the side dormers. To further highlight the lodge’s linear form, the ends of the building will be clad in light-colored vertical timber, drawing attention to the key views of the lakes and woodland.
The orientation of the building along a north-south axis ensures that the lodge offers optimal views of the lakes and forest from every room. This thoughtful alignment allows for a strong connection between the interior and the natural surroundings, with large windows framing picturesque views.
To mitigate the risk of flooding due to the lodge’s proximity to the lakes, the structure will be supported by a raised timber deck. This deck extends towards the north, creating a seamless transition between the indoor living spaces and the surrounding landscape. The extended deck will also serve as a space for outdoor relaxation, especially during the summer months when the sunlight filters through the trees, casting dappled light on the building and the water’s edge.
In every aspect, Waldens Fishery is designed to blend with and celebrate its natural surroundings, offering a peaceful retreat that harmonizes with the woodland and lakes.
Waldens Fishery in Southern England – Building information
Architect: Adam Knibb Architects – https://www.adamknibbarchitects.com/
Project size: 40 sq. m.
Building levels: 1
Photography: Adam Knibb Architects
Waldens Fishery, Southern England design image / information received 011024
Location: Salisbury, Southeast England, United Kingdom
Epsom Buildings
Epsom Building Designs – recent architectural selection from e-architect below:
Hipped House,
Design: Oliver Leech Architects
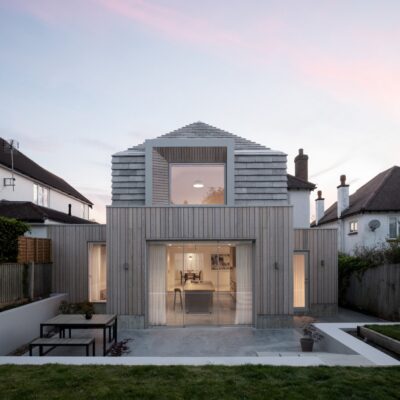
photo : Ståle Eriksen
Hipped House Epsom
Business School for the Creative Industries, Epsom
Design: UNStudio
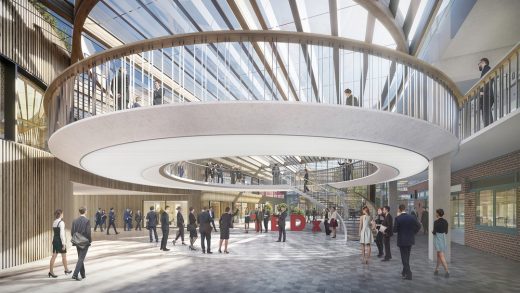
visualisation : FlyingArchitecture
Business School for the Creative Industries at UCA Epsom, Surrey
Epsom House
Epsom House
Surrey Building Designs
Surrey Architecture Designs – recent architectural selection:
UCB Windlesham, Windlesham
Architects: Heatherwick Studio
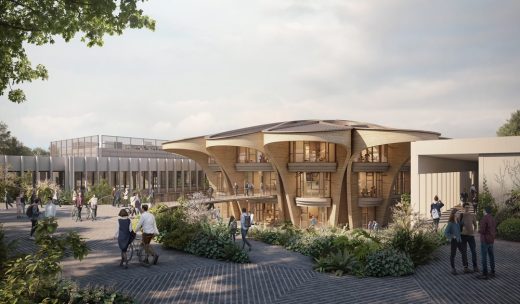
image : Secchi Smith Apple
UCB Windlesham Surrey Science Research Hub
Guildford Crematorium, New Pond Road, Godalming
Design: Haverstock, Architects
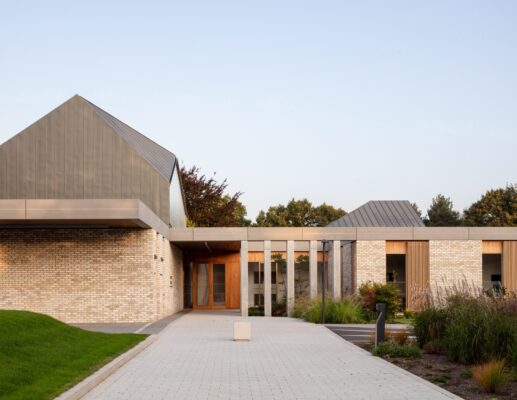
photo : Simon Kennedy
Guildford Crematorium
English Building Designs
English Architecture
English Architecture Designs – chronological list
Comments / photos for the Waldens Fishery, Southern England design page welcome.

