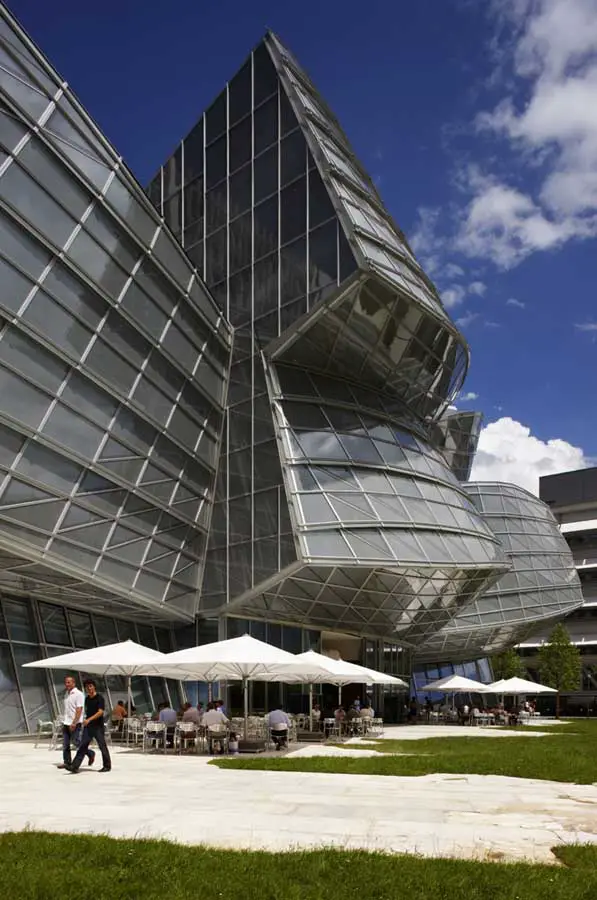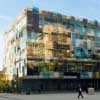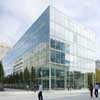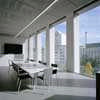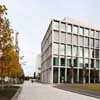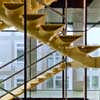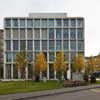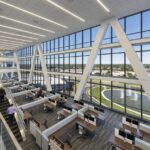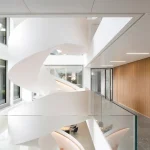Novartis Global Headquarters Basel, Swiss office buildings by famous architects, HQ property photos
Novartis Global Headquarters Basel, Switzerland
HQ Development Switzerland, Europe – new Swiss offices design various architects
post updated 17 February 2024
Novartis Global Headquarters
DateL 2001-
Architects: various
“Novartis is designing our global headquarters in Basel, Switzerland, as an inspiring environment that fosters innovation and business excellence, ultimately helping Novartis meet and exceed business objectives.
To be competitive in the healthcare industry, we must drive innovation as well as recruit and retain top talent. Fueling innovation will help us continue to bring new and better medicines to patients”.
1 June 2011
Novartis Headquarters Basel
Novartis Global Headquarters Basel photos from Novartis
Frank Gehry – Fabrikstrasse 15:
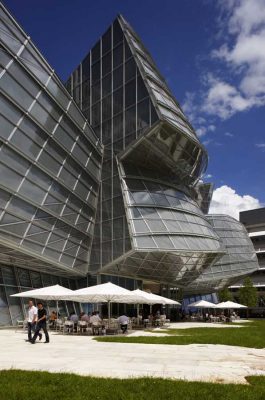
Tadao Ando – Fabrikstrasse 28:
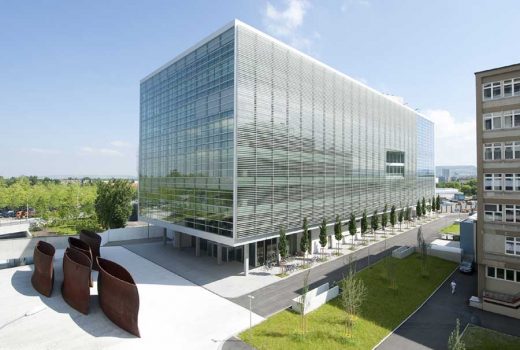
Peter Märkli – Fabrikstrasse 6:
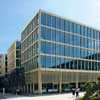
David Chipperfield – Fabrikstrasse 22:
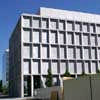
Novartis Laboratory Building
David Chipperfield Architects
The colonnade is a recurring theme in David Chipperfield’s architecture and here it adds a classical seriousness to this laboratory of the future for the pharmaceutical company Novartis; it also picks up on the use of the device in neighbouring buildings. The load-bearing pre-cast multi-angular concrete columns extend to all the building’s façades and structure, with 27 metre beams giving column-free interiors for flexible working arrangements. Services are also neatly incorporated into these beams.
There is poetry in the simplicity of this arrangement but it is further enhanced by the commissioning of a three storey yellow sculptural stair from Ross Lovegrove and by the installation by Serge Spritzer in the garden that is enclosed by the 5th, top storey.
Architect: David Chipperfield Architects
Client: Novartis Pharma
Contractor: Implenia / Dressler Bau
Structural Engineer: Walt + Galmarini
Services engineer: gb consult / Fact
Contract Value: Confidential
Date of completion: May 2010
Gross internal area: 11,600 sqm
Novartis Public Realm – photos from Novartis:
Novartis Forum by Professor Vittorio Lampugnani:
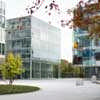
Novartis Main Gate by Marco Serra:
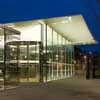
Lower quality photos from Novartis:
Rafael Moneo – Fabrikstrasse 14:
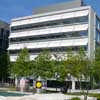
Yoshio Taniguchi – Fabrikstrasse 10:
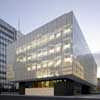
The St. Johann site of Novartis has developed into an attractive and highly regarded workplace over the last few years as a result of the Campus Project. With the redesign of the Novartis headquarters, there has been growing public interest in the Campus. Guided tours of the Novartis campus are available.
Location: Novartis, Basel, Switzerland, central Europe
Architecture in Switzerland
Contemporary Architecture in Switzerland
Swiss Architecture Designs – chronological list
Architecture Walking Tours by e-architect
Novartis Research Complex, Cambridge, Boston, MA, USA
Design: Cannon Design
Novartis Research Complex – 18 Sep 2012
Basel Buildings
Basel Building Designs – Selection
Roche Tower
Design: Herzog & de Meuron
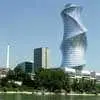
image from architects office
Roche Tower Basel
Cafeteria Kirschgarten
Design: HHF architects
Basel Cafeteria
Confiserie Bachmann
Design: HHF architects
Basel Building
Basel Architectural Projects
Art Basel
Design: Zaha Hadid + Patrik Schumacher
Swarovski Baselworld
Design: Veech Media Architecture
Swiss Architecture – Selection
The Murezzan, St Moritz
Design: Foster + Partners
The Murezzan St Moritz
westside Shopping and Leisure Center, Bern-Brünnen
Design: Studio Daniel Libeskind
Swiss retail building
Comments / photos for the Novartis Global Headquarters – Basel Office Buildings designs by various architects studios page welcome.

