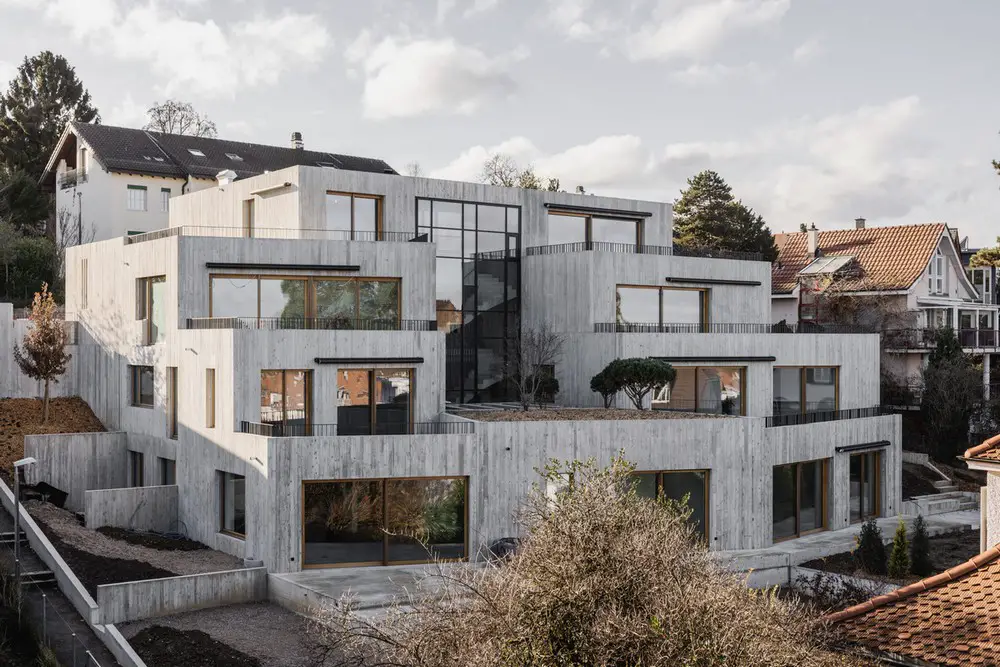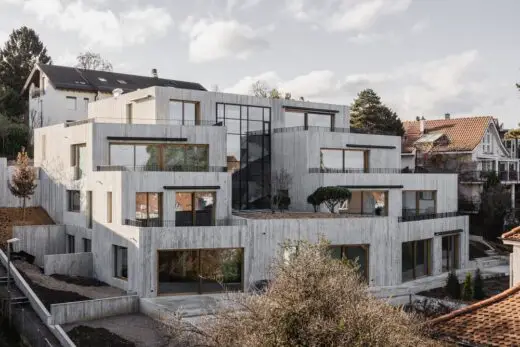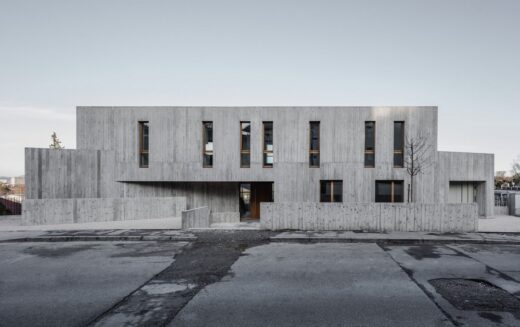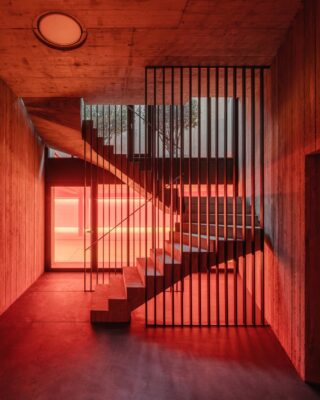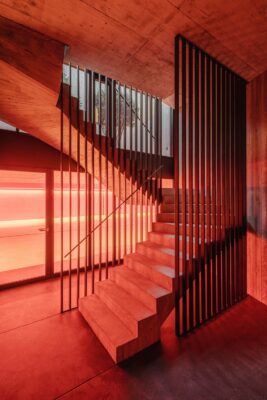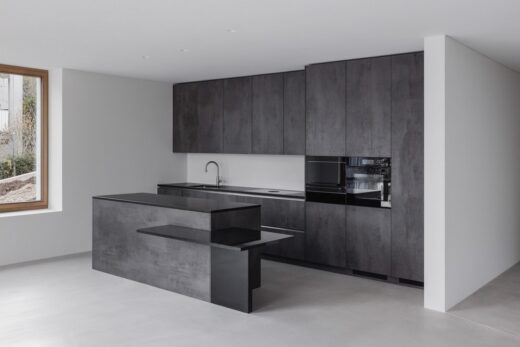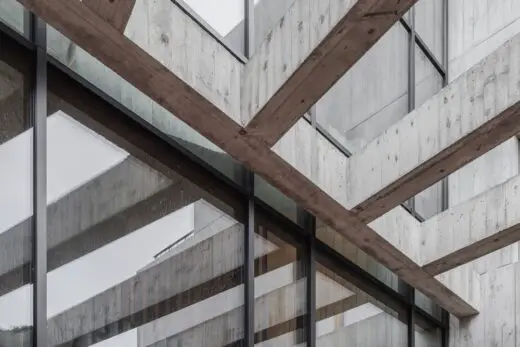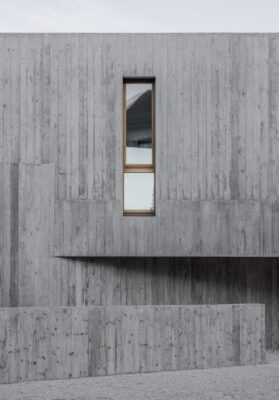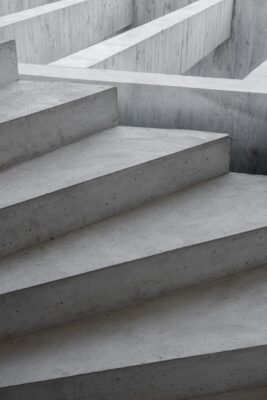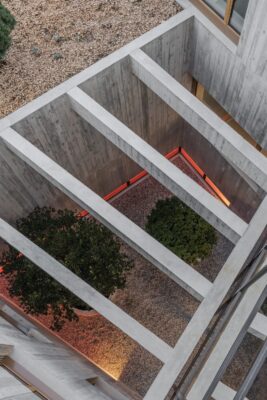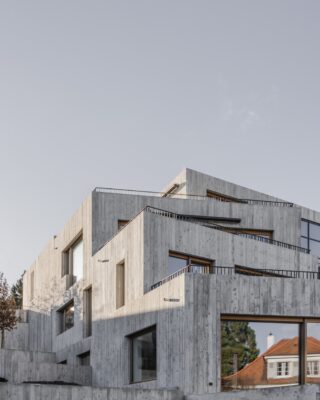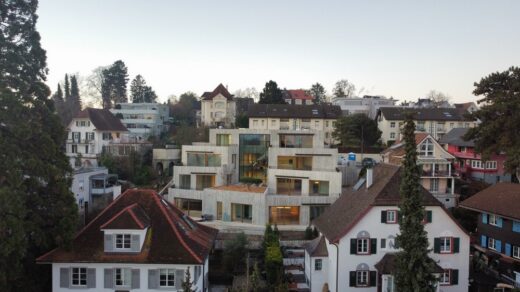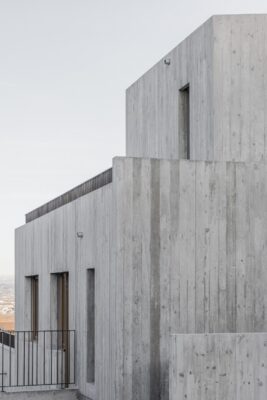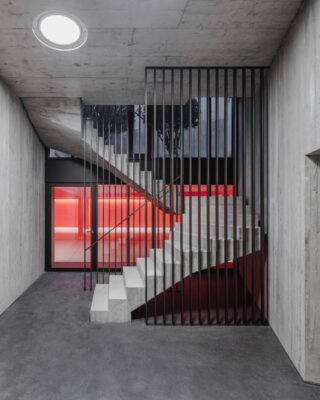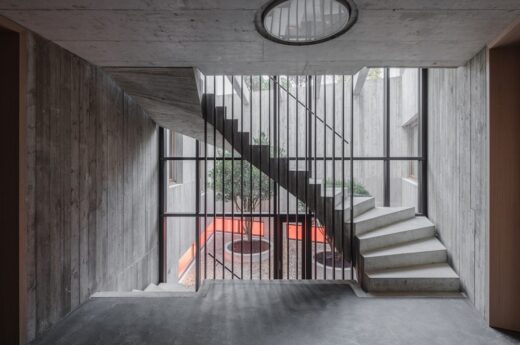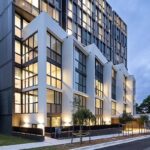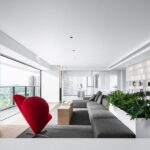Hasenrainstrasse Apartments, Binningen Homes, Switzerland, Swiss Real Estate Development, Architecture Images
Hasenrainstrasse Apartments in Binningen
21 Mar 2022
Architects: KOHLERSTRAUMANN
Location: Binningen, Switzerland
Photos: Maris Mezulis
Hasenrainstrasse Apartments, Switzerland
“Understanding the site’s context and topography was key to incorporate the minimalistic design with the surrounding.”
#detailsmatter
‘concrete offers a distinctive rough aesthetic’
– the facade emphasizing the tones, textures, and surfaces that shape the concrete mixture with the wooden texture market in the concrete-
‘between concrete and glass something romantic is happening’
‘Raw and natural materials shaping unique layouts of apartments all with a main goal to enhance the view towards Basel-City’
Located in the heart of Binningen, a peaceful neighborhood the contemporary Hasenrainstrasse seven-unit apartment is discovered within a short walking distance from Basel. Situated on the curve of the hill, the environment offers 180-degree uninterrupted views to the Basel cityscape. Built in response to the contours and topography, the apartment offers a unique structure that appears lower from street ground level reflecting the neighborhood setting.
Designed by KohlerStraumann the minimalistic and modern apartment building conceives a unique modern style with an innovative design concept. The main outlook of the project was to create seven-apartment units between 2 1/2 to 4 1/2 rooms, and to produce a unique form that reflects the low-rise developments in the neighborhood. The architects faced numerous challenges with the site topography, excavation, form, and neighborhood context.
Understanding the site’s context was key to incoprprate the design with the surroundings. The apartment’s architecture took its cue from the range of local buildings. Dominated by adjacent single housing developments, the new apartment seamlessly flows into the character of the neighborhood with its unique form. The architects focused on creating a form that connectes with the features of the neighboring structures.
By retaining the context of the surrounding, the structure is carefully blended into the site topography, adjacent structures, and the street. This is evident from its street level illusion appearing as a single storey structure but seen as an apartment from the rear side. The designers shaped a uniquely designed terrace house structure. This design result produced by the architects will astonish the viewers when seen from different site orientations.
The creative design of this apartment was fully achievable due to the peculiar interest shown by the neighbours for this exclusive residential project. Hence, the designers took advantage of the extra space provided by the neighbors and extended the site. This included demolishing two houses to create a distinct structure of seven apartment units within the space.
To integrate seven units in the space and comply with the local height restrictions and regulations, the biggest challenge faced by the architect was the excavation process. The excavation was key to achieve the desired density and enough space for the seven apartments. The site faced an unusual excavation process.
Normally, the excavation process begins from the ground floor. However, this structure was dug down to 15m and all the storeys were built up. The holdings were supported with anchors to support the structure. Due to this intensive process, the excavation system took nearly 5 months to complete, mainly for the digging process. This exhaustive process produced a stunning seven residential units in a compact site environment.
The prime characteristic of this apartment design and excavation process provided a distinct space below the ground with almost every floorplate designed below the ground floor. When one walks through the building’s entrance on the ground floor, a staircase is centrally placed to enable easy access to the units on both the right and the left sides. The staircase carries people mainly to the floors located down and up to the attic.
Below a couple of floors from the ground level, a stunning garden apartment is uncovered. As one moves down a floor further, a basement floor is found with a functional garage and a car elevator. Moreover, while travelling on the stairs, the residents can enjoy incredible views through the glass façade that covers up to the basement floor. The apartment is topped by a rooftop garden that offers spectacular panoramic views of the city of Basel.
Unlike a typical apartment design with a similar layout, this light-filled seven-unit apartment has varying floorplates. The multiple-unit apartment building offers an expansive space with an intimate feel. The staircase and rooftop garden in the middle allows privacy for two stretches of apartments. Although residents live close to each other, the varying orientation of each apartment unit creates maximum privacy.
The modern domestic interior consists of light-colored tones pleasant to the eyes. They create a relaxing space of gentle and soft space arrangement that emphasized comfort and coziness. The harmonious palette of tones creates a positive environment that feels refreshing in the morning and calming at night.
Hasenrainstrasse Apartments in Binningen, Switzerland – Building Information
Architects: KOHLERSTRAUMANN – https://www.kohlerstraumann.com/
Project Budget: $6500000
Building levels: 4
Photography: Maris Mezulis
Hasenrainstrasse Apartments, Binningen images / information received 210322 from Kohlerstraumann
Location: Binningen, Switzerland, central Europe
Swiss Architecture
Swiss Architecture Designs – chronological list
Mount Gütsch Restaurants, Andermatt, canton of Uri
Design: Studio Seilern Architects
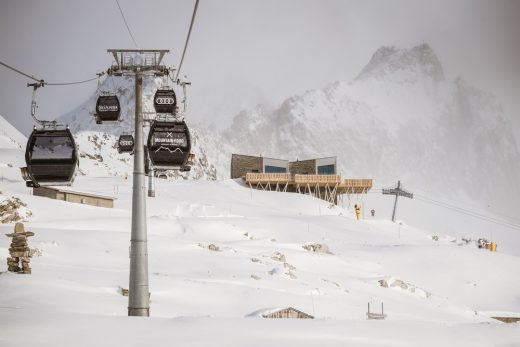
photo © Valentin Luthiger
Mount Gütsch Restaurant Complex Swiss Alps
Stenna Centre, Flims, the Imboden Region
Design: Baumschlager Eberle Architekten
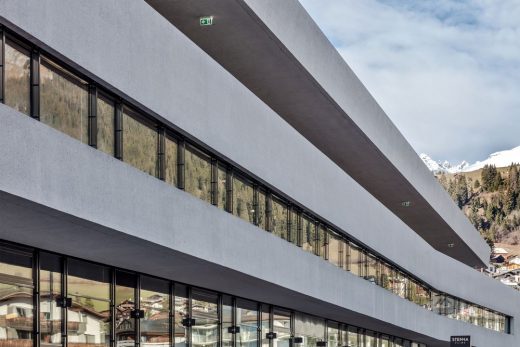
photo : Roger Frei
The Stenna Centre in Flims
IWC Manufacturing Center, Schaffhausen, northern Switzerland
Design: ATP architects engineers
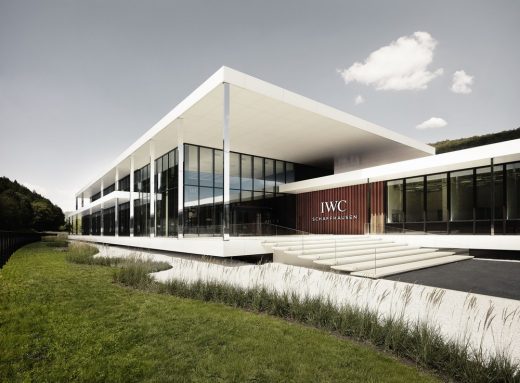
photo : ATP/Becker
IWC Manufacturing Center in Schaffhausen
Flexhouse, Lake Zurich
Architect: Evolution Design
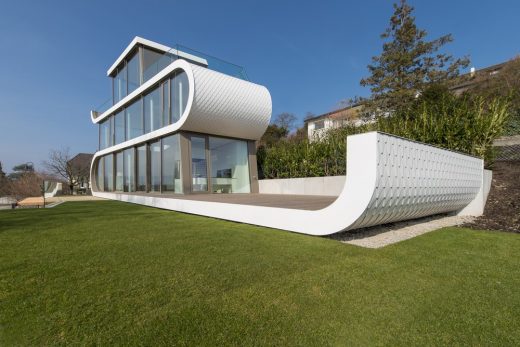
photograph © Peter Wuermli
Flexhouse on Lake Zurich
Comments / photos for the Hasenrainstrasse Apartments, Binningen building design by Kohlerstraumann Architects page welcome

