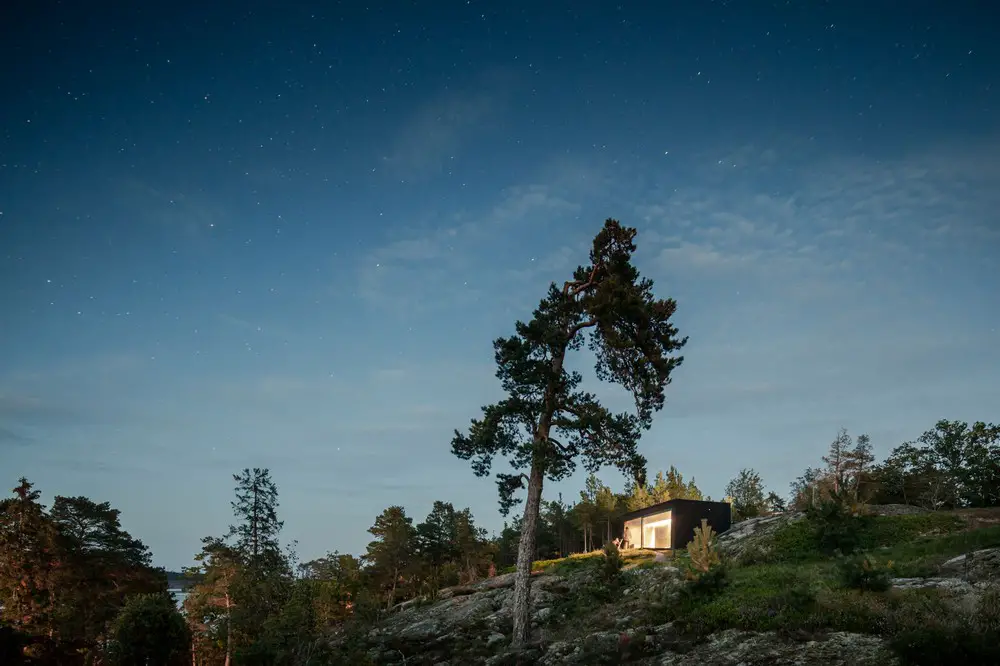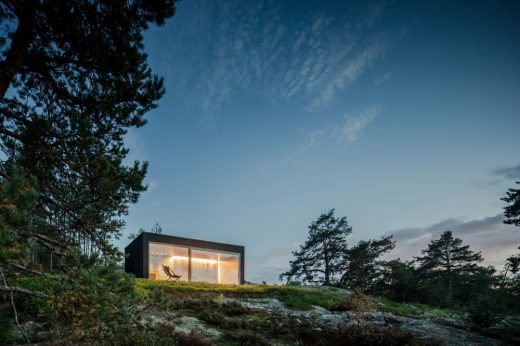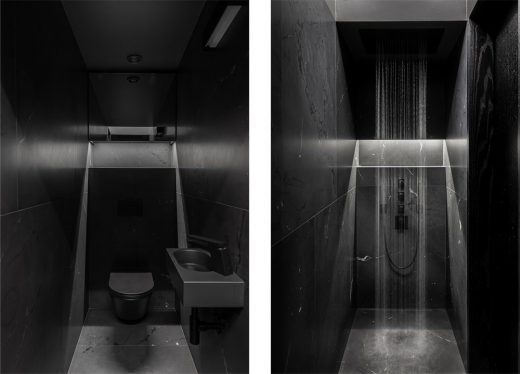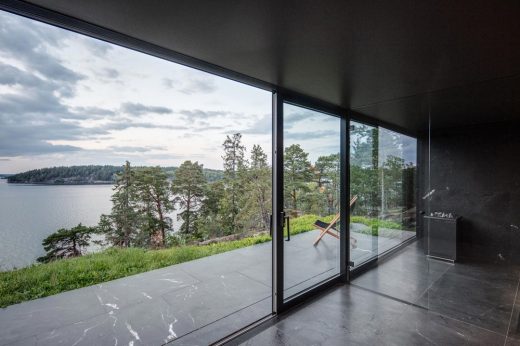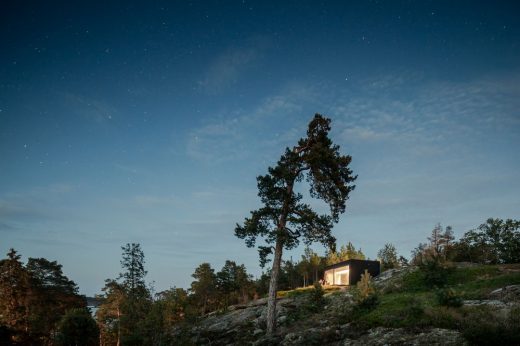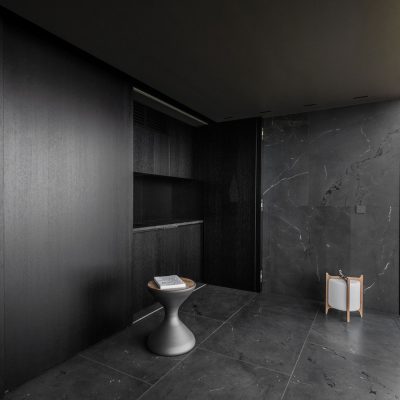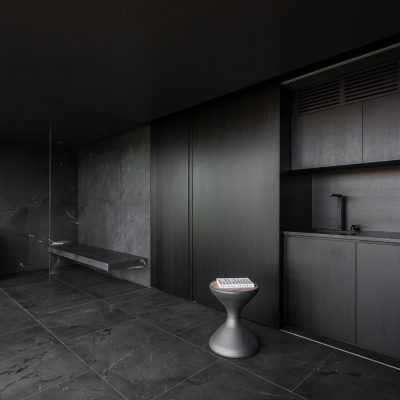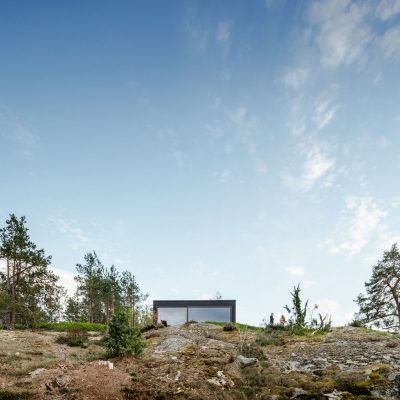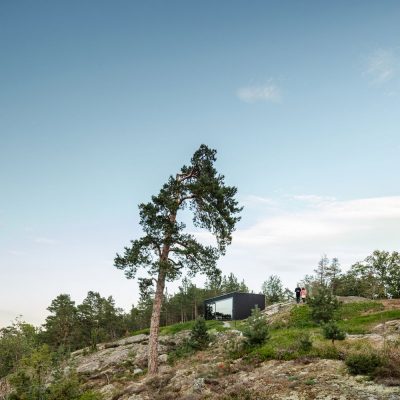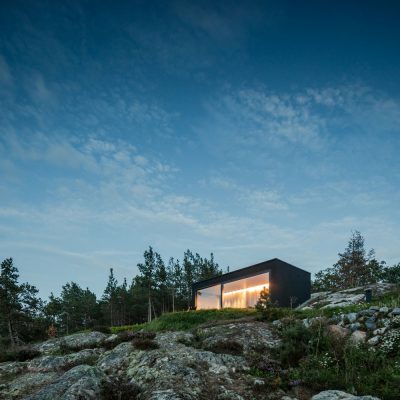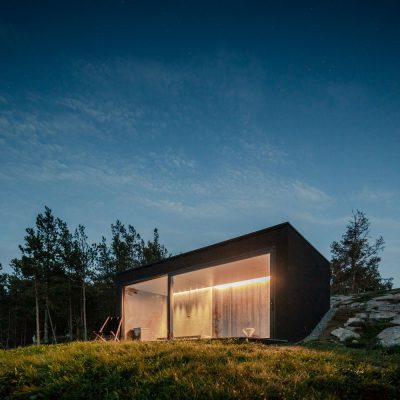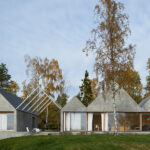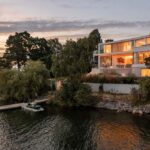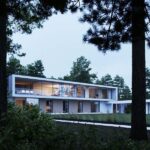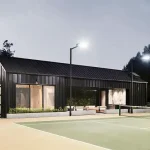Sauna R in Värmdö, Stockholm Leisure Building, Swedish Cabin, Architecture Images
Sauna R in Värmdö, Stockholm
Modern Leisure Building Development in Sweden – design by Matteo Foresti
5 Oct 2019
Sauna R
Architect: Matteo Foresti
Location: Värmdö, Stockholm, Sweden
In the middle of Stockholm’s archipelago, a narrow pathway brings the visitors to Sauna R: a black box embedded in the rocks.
Inside of it, a monolithic stone bench faces the water through a large sliding window. Made of black granite (Negresco) and dark wood (Oak), the space is like a camera obscura, a little box drawn to shape the views of the landscape.
On the back a thick wall contains all the services: a small kitchen hidden behind the sliding doors and a bathroom illuminated by a skylight.
At night the small sauna resembles a lighthouse, a warm and cozy space illuminated from the inside.
Sauna R, Stockholm – Building Information
Architect: Matteo Foresti
Project location: Värmdö, Stockholm, Sweden
Completion Year: 2018
Gross Built Area (square meters or square foot): 25 mq
Client: Private
Other participants:
Construction company: Lindblad&partners Landscape architet: Torsten Wallin – WSP Engineer: KE gruppen AB Carpenter: Jiwes Modell & Snickeri Ventilation: DC vent AB Plumber: Ericsson & Holmstedt VVS El: Pernolds El AB
materials and brands:
Stone floor: Negresco quartzite – leather finishing
Stone walls: Negresco quartzite – matt finishig
Sauna heater: Sentiotec – Concept R
Bathroom accessories: Dornbracht Supernova
Bathroom sink: Alape
Photos: João Morgado
Sauna R in Värmdö, Stockholm images / information received 051019
Location: Värmdö, Stockholm, Sweden
Stockholm Architecture
Stockholm Buildings
Architecture Tours Stockholm by e-architect
Swedish Architecture Designs – chronological list
A recent Swedish building design by C.F. Møller Architects on e-architect:
High-rise Building in Västerås
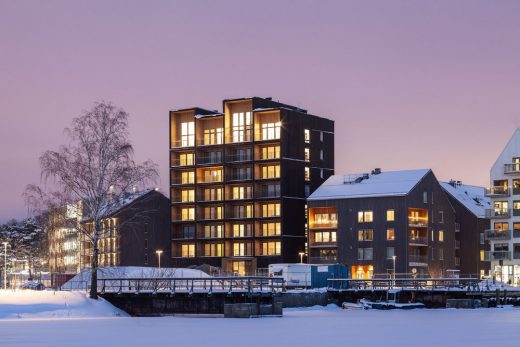
photo © Nikolaj Jakobsen
Västerås High-rise Building
Stockholm Loop, Stockholm
Design: Belatchew Arkitekter
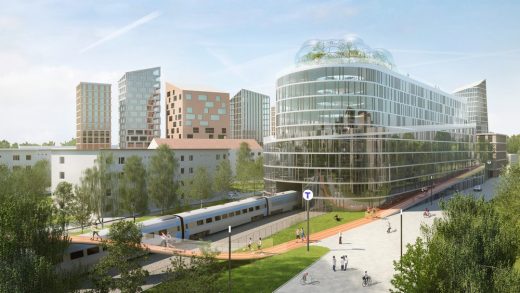
image Courtesy architecture office
Stockholm Loop Design
Gasklockan Landscape Design, Hjorthagen
Design: Piet Oudolf and LOLA landscape architects
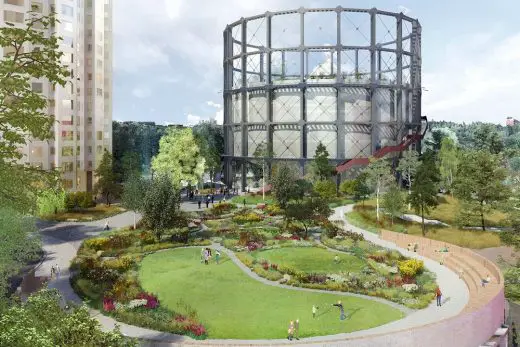
image from landscape architects
Gasklockan Stockholm Landscape
Comments / photos for the Sauna R in Värmdö, Stockholm page welcome
Website: Sweden

