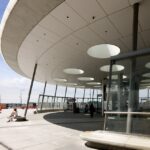Merkurhuset Offices Gothenburg, Swedish office development, Modern Scandinavian architecture images
Merkurhuset Offices Gothenburg
post updated 9 June 2025
Architecture: Olsson Lyckefors Arkitektur
Location: Gothenburg, Sweden
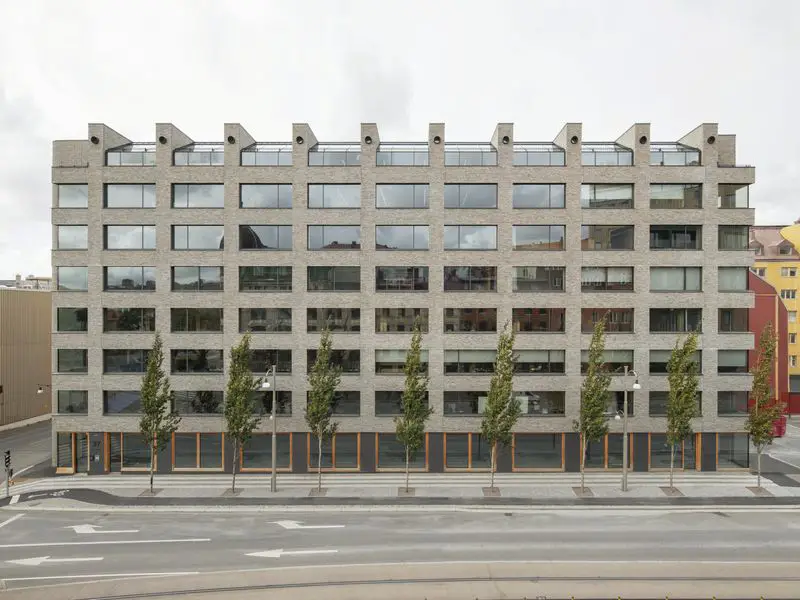
Image Credit: Mikael Olsson and Erik Lefvander
6 October 2023
Merkurhuset Offices in Gothenburg, Sweden
The design of Merkurhuset was largely influenced by the conditions of the zoning plan, as well as the irregular shape and limited area of the plot. As a result of the maximum allowed building height, the outer wall of the top floor was angled, resembling a studio window. By allowing the intermediate pillars to rise through the glass, the building obtained its signature look.
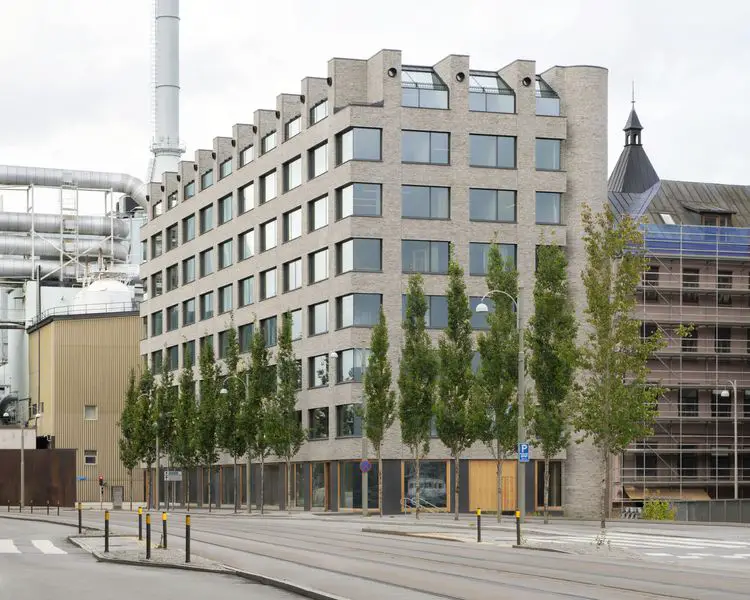
Taking inspiration from SOM’s classic Inland Steel Building in Chicago, which was constructed in 1958, Merkurhuset adopted a similar approach. The vertical systems of the building were separated from the horizontal floor plans, forming a separate building volume. This design strategy created open and rational office plans without the need for shafts or pillars. The exterior of the building was defined by the frame, elevators, and stairwells.
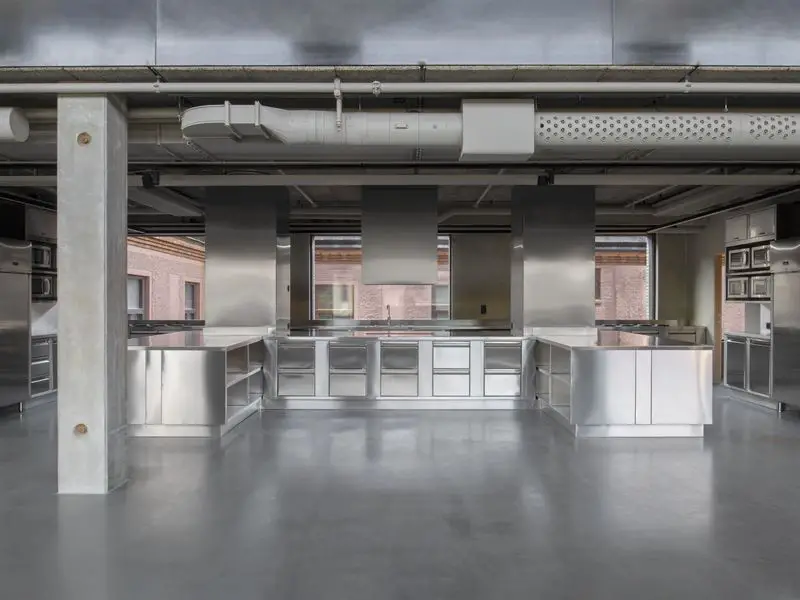
In Merkurhuset, the stairwell and elevator shaft were strategically placed at each end of the building, maximizing the open office plans. The vertical structures took the shape of masonry cylinders built with Danish Flensburg brick, paying homage to the nearby Rosenlundsverket heating plant and the rounded bay windows of the old Merkurhuset. These sculptural elements allowed for the optimal utilization of the plot.
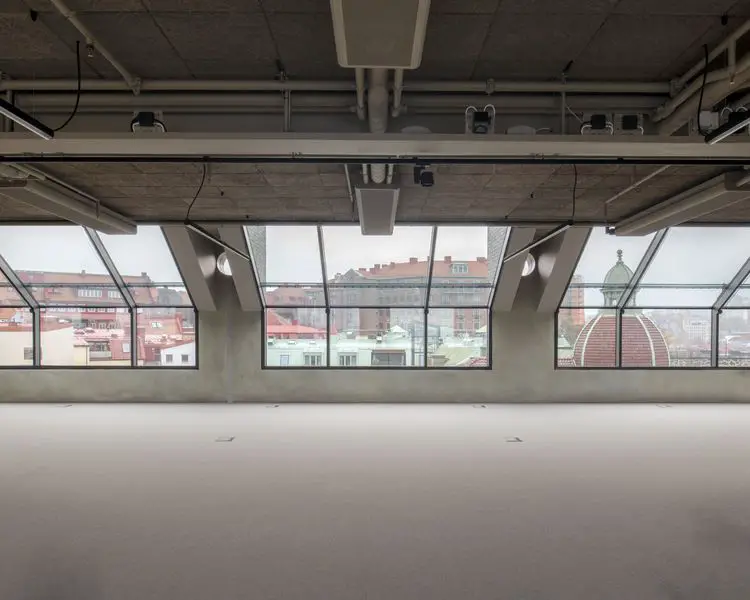
The interior design of Merkurhuset was developed in close collaboration with the tenant, advertising agency Forsman & Bodenfors, and drew inspiration from the aesthetics of industrial buildings. Clean materials and visual simplicity were key elements. The design aimed to emphasize the character of the built materials while minimizing additional surface layers, resulting in an “outside, inside” concept.
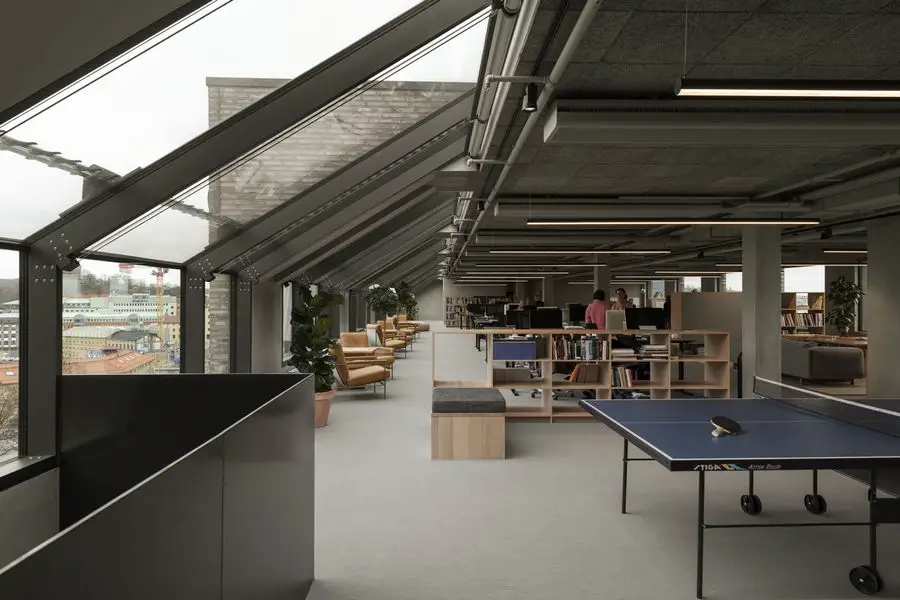
The furniture concept for Merkurhuset took cues from Donald Judd’s ascetic design, utilizing geometric wooden structures as seating and tables. Beech wood was consistently chosen for furniture, fixed furnishings, and interior parts. This material, often underrated, showcased both its robustness and beauty, making a statement in the interior design.
The project was awarded the Kasper Salin Prize of 2022, the oldest and most prestigious architecture prize in Sweden.
Merkurhuset Offices – Building Information
Project name: Merkurhuset
Client: Platzer / Bygg-Göta / Forsman & Bodenfors
Location: Gothenburg, Sweden
Type: Office building
Size: 8000 sqm
Status: Completed
Architect: Bornstein Lyckefors now Olsson Lyckefors Arkitektur
Team: Partners:
Per Bornstein (partner in charge), Johan Olsson, Andreas Lyckefors
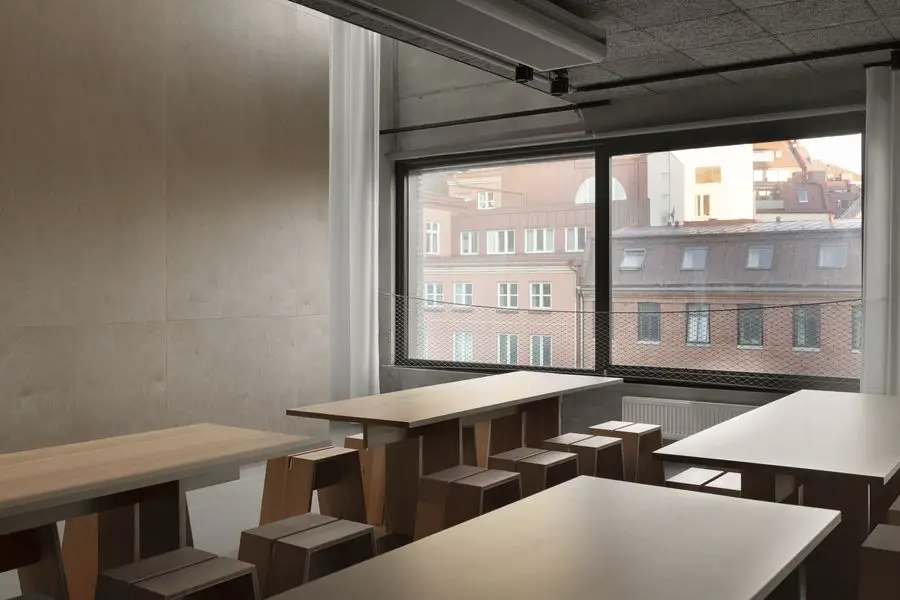
Team Architects:
Fabian Sahlqvist, Viktor Stansvik, Johanna Engloo, Johan Häggqvist, Ergin Can, Rebecca Wallin, Viktor Fagrell, Ainhoa Etxeberria, Karin Pallarp, Marina Pettersson, Joel Gödecke, Edvard Nyman, Ola Sjöberg, David Svahn
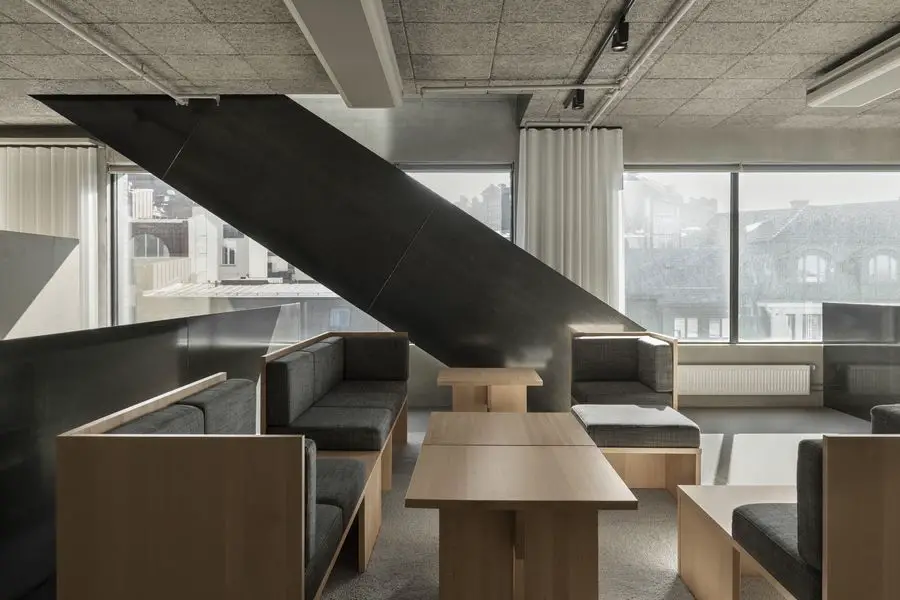
Photo: Mikael Olsson and Erik Lefvander
Awards: The Kasper Salin Prize (Kasper Salin Priset, The Swedish Architects prize for best Architecture)
Nominated for Mies van der Rohe Award
Longlisted Dezeen Awards 2023
Merkurhuset Offices in Gothenburg building images / information received 061023
Location: Gothenburg, Sweden, north east Europe
Architecture in Sweden
Swedish Architecture Designs – chronological list
Gothenburg Buildings
Contemporary Gothenburg Property Designs – recent architectural selection from e-architect below:
Lakehouse, Wendelstrand
Architects: Snøhetta
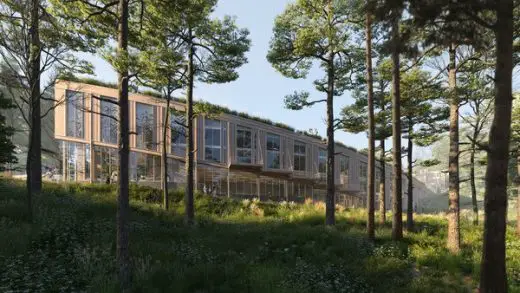
image : Snøhetta / Next Step Group
Nya Hovås Apartment Building
Architects: Unit Arkitektur
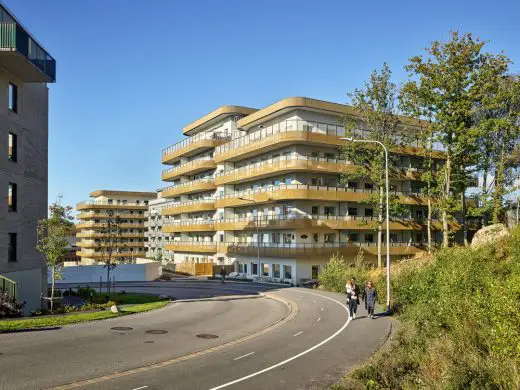
photo © Erik Lefvander
New Housing at Hills Golf & Sports Club, Sandsjöbacka in Mölndal, south of Gothenburg
Design: apartment buildings designed by Unit Arkitektur
Gothenburg Cable Car Design
Design: UNStudio
Magasin 113, Gothenburg Warehouse Renovation
Design: MVRDV and BSK Arkitekter
Centrala Lindholmen in Gothenburg
Architects: Henning Larsen
Swedish Architecture Walking Tours by e-architect – city walks in Stockholm
Comments / photos for the New Station Building in Gothenburg design by Bornstein Lyckefors Architects page welcome




