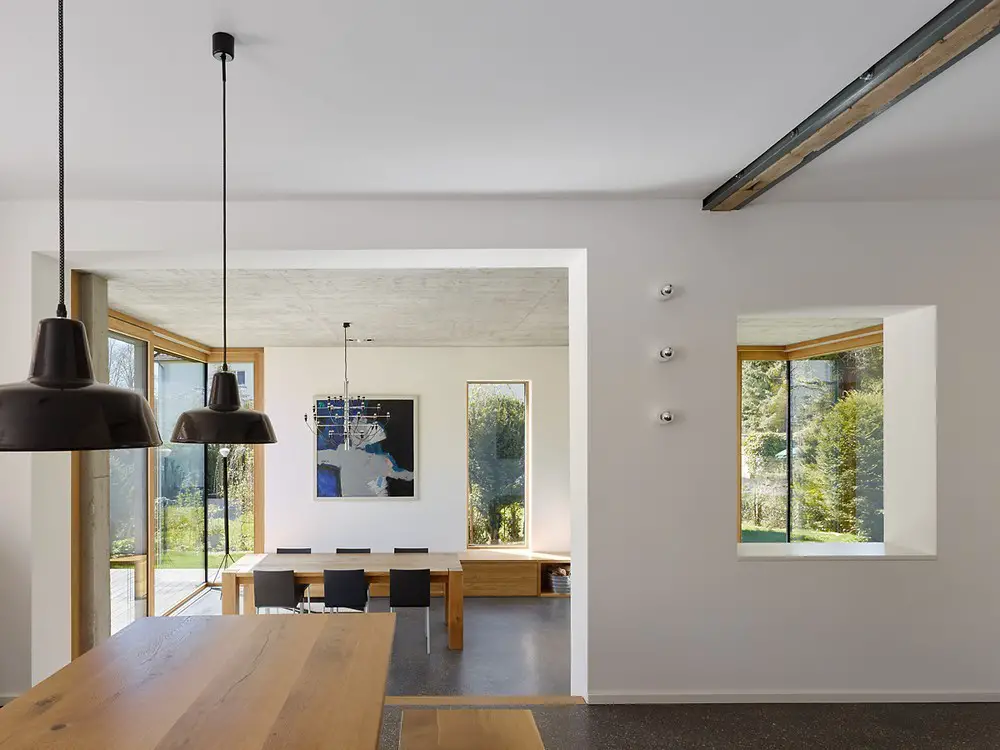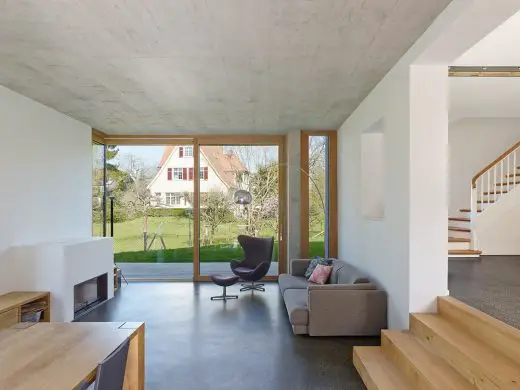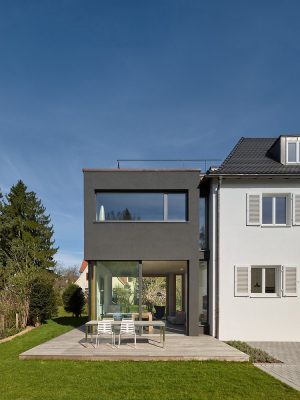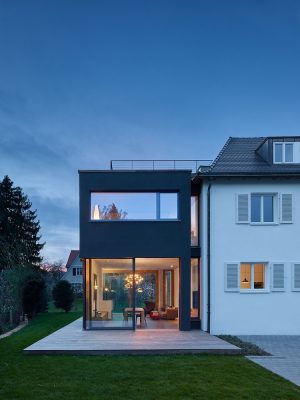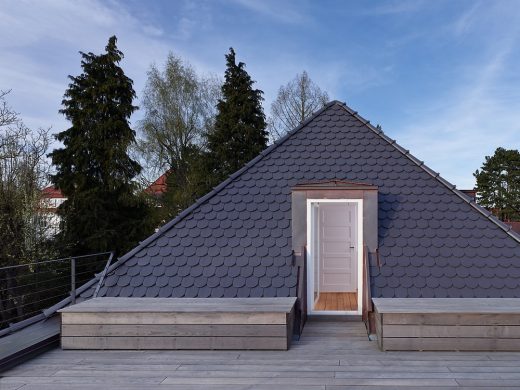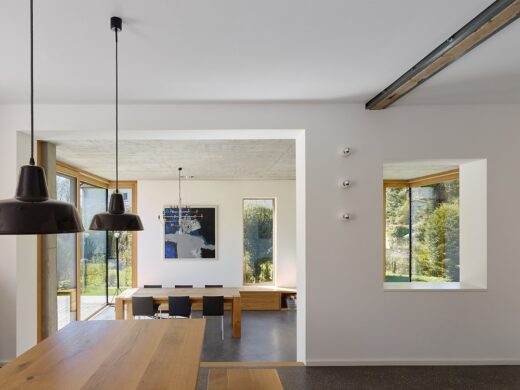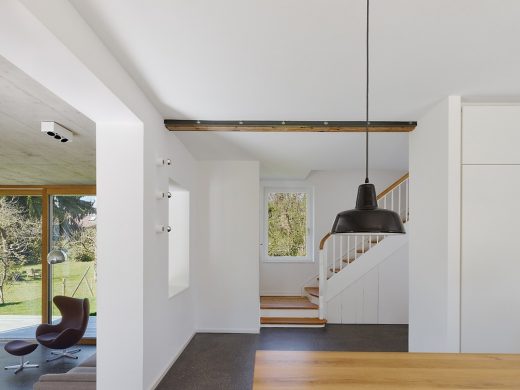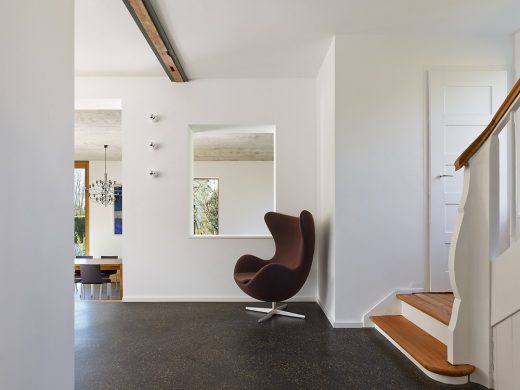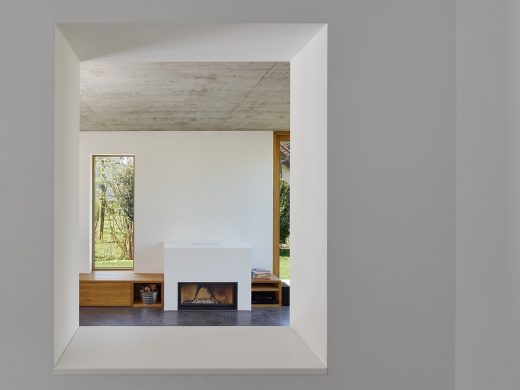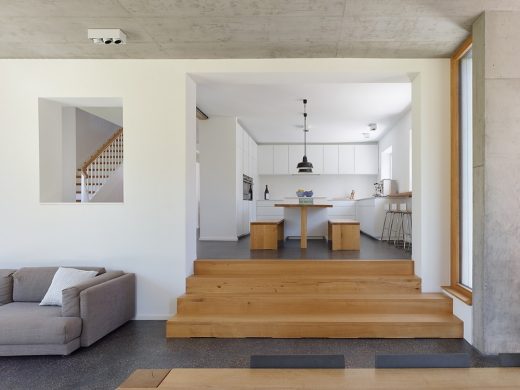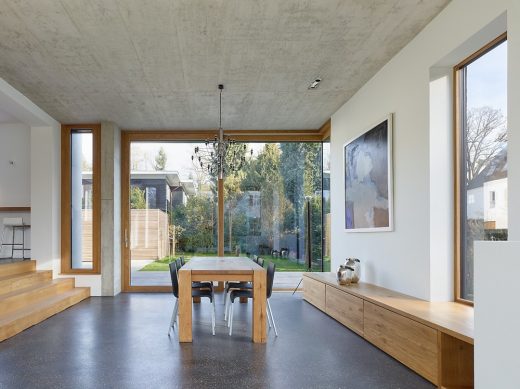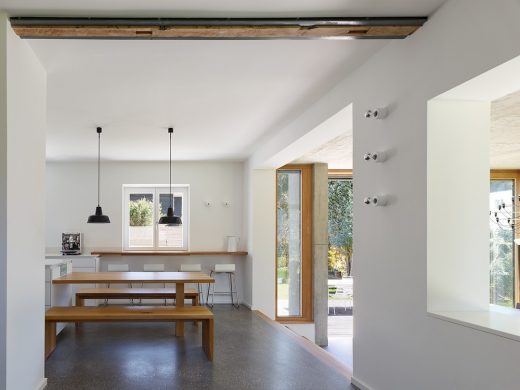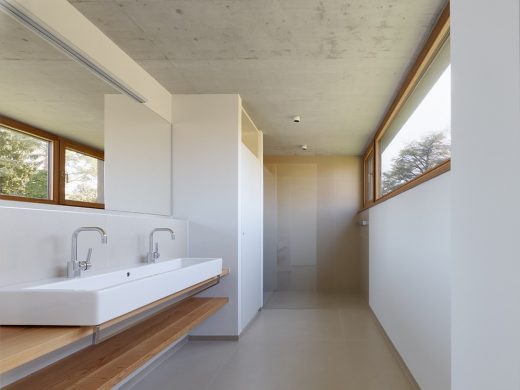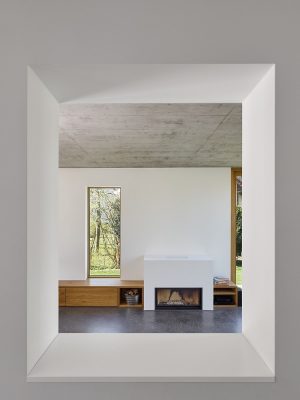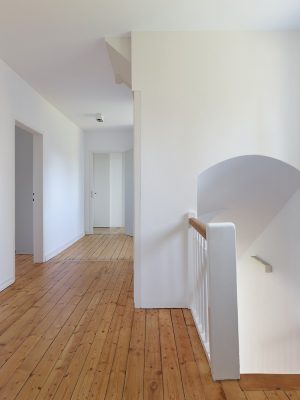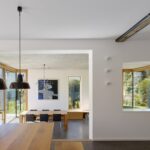Wohnhaus, Stuttgart Home, German Architecture, Villa, Residential Building Images
Wohnhaus in Stuttgart
Modern Renovated and Extended Residence in Germany design by Holzer Architekten
5 Feb 2018
Wohnhaus Stuttgart
Architects: Holzer Architekten
Location: Stuttgart, Germany
Renovation and extension of a semi-detached Wohnhaus
Photos: Zooey Braun
Houses that were built in the 20ies usually have quiet a reasonable floor plan and a solid substance – walls made out of brickwork and ceilings supported by wood beam constructions. But nowadays those spaces don’t fit modern family’s needs anymore – there is a higher claim for comfort and regarding the layout of living spaces in general.
With these approaches a family of 5 bought a house in the suburbs of Stuttgart in the year of 2012. They planned to completely redo the semi-detached house and expand the space with an extra room on both the ground floor and the first floor. All electrical and technical installations were upgraded to modern standards, the outside facades were isolated and to follow the current Energy Conversation Act all windows were replaced with newer ones.
Aside from major technical improvements the living space on the ground floor was rearranged completely. Two of the existing interior walls were tore down do create a much more open layout. Typical for houses built around 1920 is a layout of small, closed up rooms for each utility like kitchen, dinging room and living room.
The clients wanted to have one big open space with separate areas for each activity such as cooking, eating and a large and bright living room. Therefore an annex of 5x8m was created alongside the southwestern side. The main entrance had been moved to the front of the building creating a new entrance area behind the kitchen with custom-made build-in closets.
The main floor space is about 80cm elevated from the ground, but the annex sits at ground level creating high ceilings and a floating transition to the terrace with big sliding doors. Wide wooden steps in contrast to the dark, concrete floor lead down from the kitchen area into the new dining- and living room and are also featured as a seating furniture.
The layout of the upper levels has not been changed that much. On the first floor there are two rooms for the kids and a new bathroom. A new opening in the further outside wall leads into the first level of the annex, which contains the master bedroom with a walk-in-closet and a private en-suite.
The old staircase has been kept in order to remember the age of the house and to feature some of the former character. In the attic there are two more rooms and there is a spacious roof terrace created on top of the annex.
A glass gap separates the new and the old building without taking away the special character of the old house. Also the black façade of the annex marks the intervention finished in the year 2014. On the inside the communication between the new and the old space is harmonic and creates a new space for the family to live a modern lifestyle inside those old walls.
Photography: Zooey Braun
Wohnhaus in Stuttgart images / information received 050218
Location: Stuttgart, Germany
Architecture in Germany
Contemporary Architecture in Stuttgart
Stuttgart Architecture Designs – chronological list
Stuttgart Architecture Tours – tailored city walks by e-architect for groups
House Heidehof
Architect: Alexander Brenner Architekten
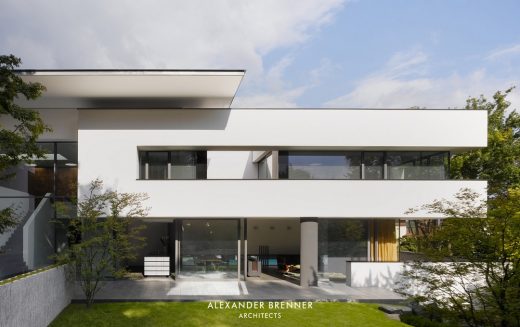
photograph : Zooey Braun, Stuttgart
House Heidehof in Stuttgart
Strauss Residence in Stuttgart
Architect: Alexander Brenner Architekten
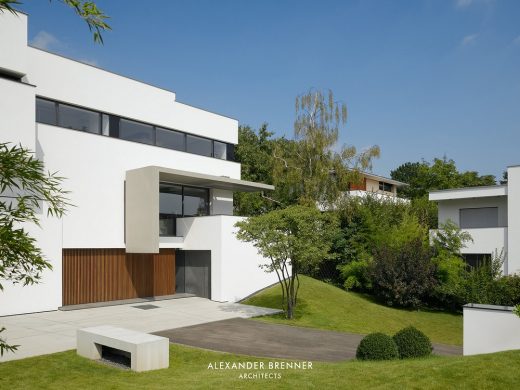
photo : Zooey Braun, Stuttgart
Strauss Residence in Stuttgart
Another house near Stuttgart on e-architect:
House am Oberen Berg, north east Stuttgart
Architect: Alexander Brenner Architekten
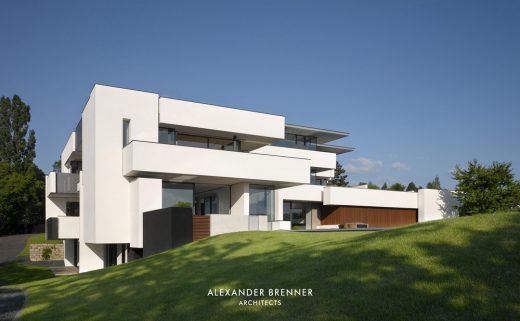
photograph : Zooey Braun, Stuttgart
House am Oberen Berg
Website: Stuttgart
Comments / photos for the Wohnhaus in Stuttgart page welcome
Website: Holzer Architekten

