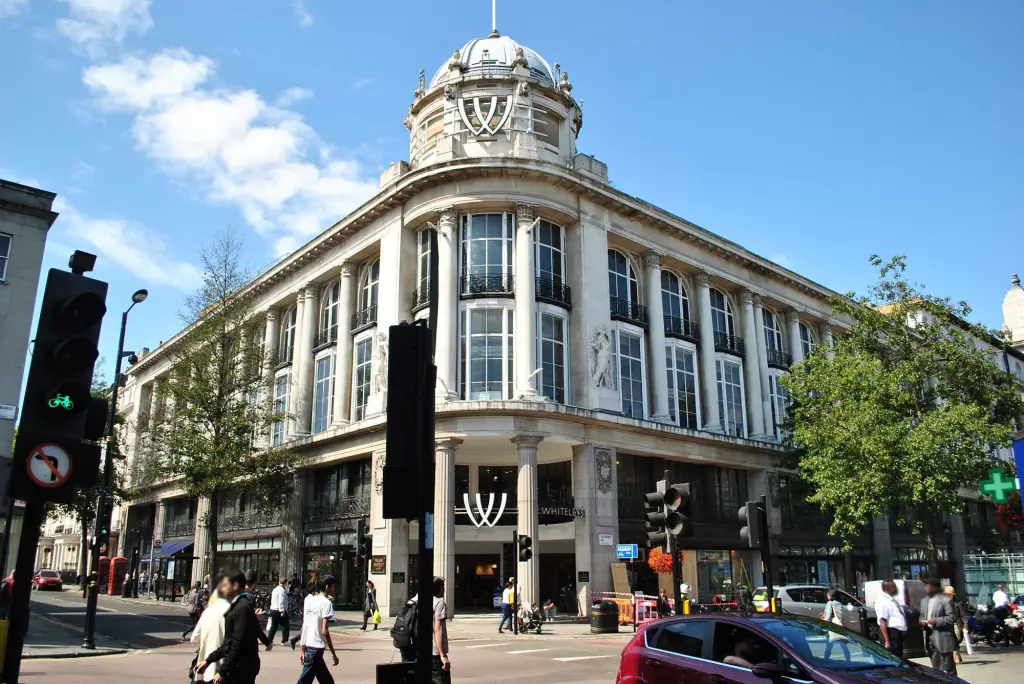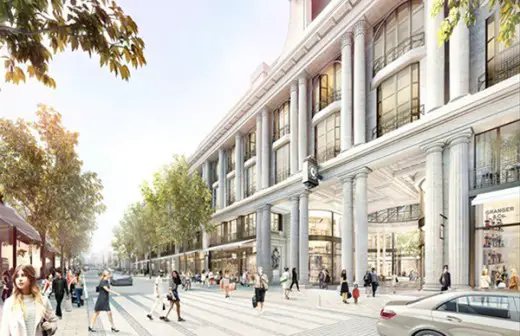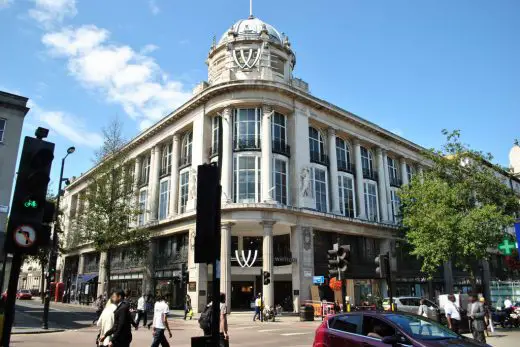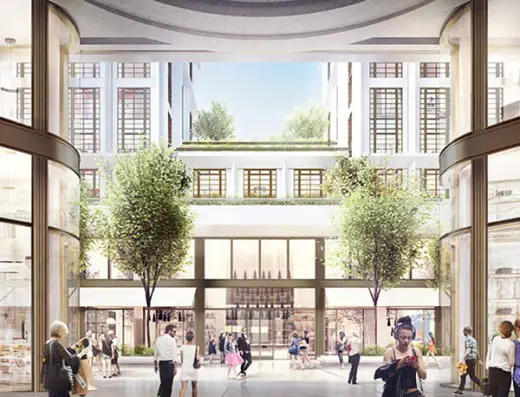Whiteleys Building Development London, Queensway Arcade, Refurbishment, Architecture, Architect
Whiteleys Building Development
Retail Renovation in Queensway, London W2, Southeast England, UK – design by Foster + Partners
6 Feb 2018
Whiteleys Development in for Planning
A third version of this scheme is back in with planners for approval.
The Foster + Partners designed £1bn mixed-use scheme will see 500,000-plus sq ft of homes and shops built behind the existing 1911 facade.
18 May 2017
Westminster Council Approved Revised Whiteleys Shopping Centre Proposal
A joint venture between a Meyer Bergman-advised investment fund and Warrior Group aims to give the once grand Grade II-listed department store in Bayswater a new lease of life.
Under the revised plans two controversial residential towers will be dropped a floor and the number of one and two bedroom flats increased from 44 to 78 while larger four bedroom homes will be reduced from 37 to seven.
4 Apr 2016
Whiteleys Building Renewal
Original Design: architects John Belcher and John James Joass
Renewal Design: Foster + Partners, Architects
Whiteleys Building Refurbishment
This building contains a collection of chain retailers in a former department store, plus a cinema, gym and bowling alley.
Foster + Partners’ plans for the overhaul of London’s Grade II-listed Whiteleys shopping centre have been approved despite opposition from locals.
Westminster City Council approved the contentious scheme last night, but will now look into setting conditions concerning the scale of two residential towers that form part of the proposal, alongside a gym, hotel, cinema and new shops. The proposal is for a joint venture between a Meyer Bergman-advised fund and Warrior Group.
Get Whiteleys Right, a local campaign group, fears the 10-storey-high additions at the back of the 1911 building will block daylight from existing flats in nearby Kensington Gardens Square.
‘As local residents, we would welcome sensitive redevelopment of this historic building,’ says the group. ‘However, we believe the height of the development should be capped at a maximum of five storeys.’
Get Whiteleys Right also raised concerns about the lack of affordable housing on site. Developers Meyer Bergman and Warrior Group will however contribute £6 million to affordable housing off site in the borough.
Heritage groups including Historic England and the Victorian Society likewise objected to the application. But architects Foster + Partners insist their designs will address the current building’s shortcomings, while retaining its façade and central dome – designed by architects John Belcher and John James Joass.
‘The proposals represent an opportunity to reinvigorate and repurpose a landmark heritage building in this part of Westminster, addressing its current deficiencies as an outdated and failing, inward-facing shopping centre,’ the architects said in planning documents.
Address: Queensway, London W2 4YN
Phone: 020 7229 8844
30 Oct 2015
Whiteleys Building Regeneration
Design: Foster + Partners, Architects
Whiteleys Building Refurbishment
MEYER BERGMAN JV WITH WARRIOR GROUP SUBMITS £1 BILLION REGENERATION PLAN FOR WHITELEYS TO WESTMINSTER CITY COUNCIL
– The proposed redevelopment will transform Bayswater and Queensway through a mixed-use revitalisation of the landmark building –
A joint venture between a Meyer Bergman-advised fund and Warrior Group has submitted a planning application to Westminster City Council seeking to deliver a £1 billion redevelopment of the former Whiteleys department store in Bayswater.
The JV has been working closely with Westminster City Council on the redevelopment for nearly two years. The proposal involves the demolition of the 1980’s building behind the retained, historic Queensway façade to provide a residential-led, mixed-use development with a new retail and leisure offering. Detailed consideration has been made to the original design by John Belcher and John James Joass in 1911, to combine some of the impressive features with an exciting, contemporary design by Fosters & Partners, which will incorporate the iconic central dome. A careful refurbishment of the prominent façade will be undertaken to restore it to its former status as the window into an exciting new retail and leisure world.
The proposed plans include the construction of more than 100 homes, a mixture of apartments and townhouses. These will be arranged around an attractive inner courtyard with new retail units, a boutique hotel, gym and other enhanced leisure facilities, including a new cinema at basement level.
The scheme will open onto Queensway, creating an active frontage for a revitalised retail offering and designed to draw the public into the inner courtyard.
The project seeks to give the historic Whiteleys building a new lease of life and to help restore Queensway to its former grandeur. The ambition of the JV partners is to make a lasting contribution to the community by creating an attractive destination in the heart of Bayswater where people will want to live and enjoy themselves.
Turley are planning consultants for the proposed development.
About Meyer Bergman:
Meyer Bergman is a privately held real estate investment management firm headquartered in London. It advises three closed-ended, value-add real estate funds with a total of approximately €3 billion of retail and mixed-use assets on behalf of global institutional investors, which include leading pension funds, endowments and asset managers. Meyer Bergman targets under-managed or under-utilised properties across major markets in Europe, typically in off-market transactions sourced through its extensive network. It manages these actively to deliver attractive returns to its investors.
About Warrior Group:
A group of companies formed by Warren Todd to joint venture, invest in and manage unique mixed use developments where people are inspired to live, work and play.
Warrior encompasses a leading team of retail, leisure and residential specialists with a focus on deliverability via planning design, asset and construction management. This multi faceted approach enables Warrior to deliver optimum results for both investors and occupiers alike.
Location: Whiteleys, Queensway, London W2 4YN, UK
Architecture in London
London Architecture Links – chronological list
ME Hotel London
Design: Foster + Partners
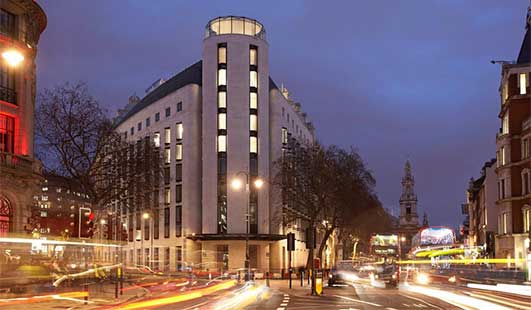
photo : Francisco Guerrero
ME Hotel London
London Retail Buildings
Boodles at 178 New Bond Street, Mayfair, West London
Design: Eva Jiricna Architects
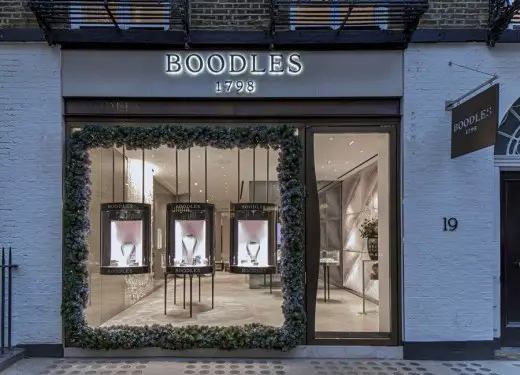
photo from architects office
Boodles on New Bond Street
Harvey Nichols Store in West London
London Buildings
Comments / photos for the Whiteleys Building Development – London Retail Architecture page welcome
Website: Whiteleys London

