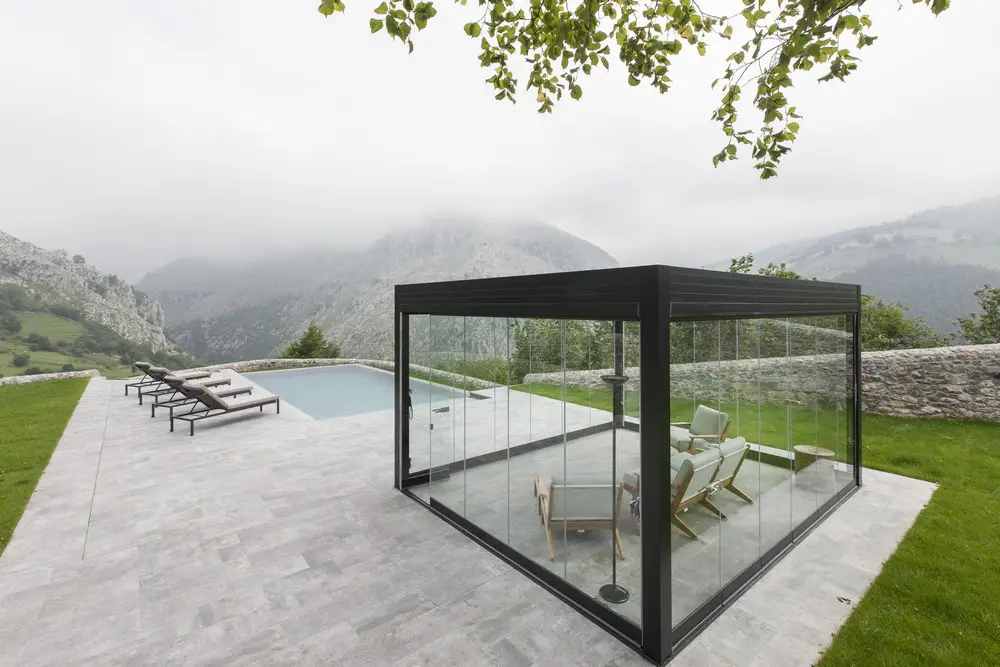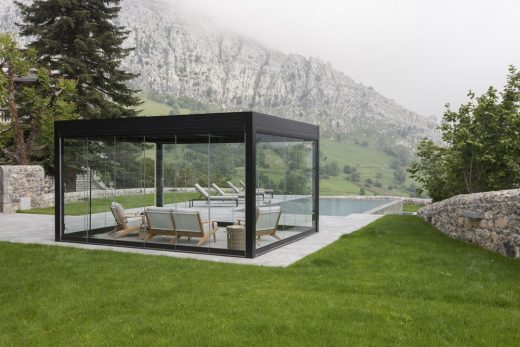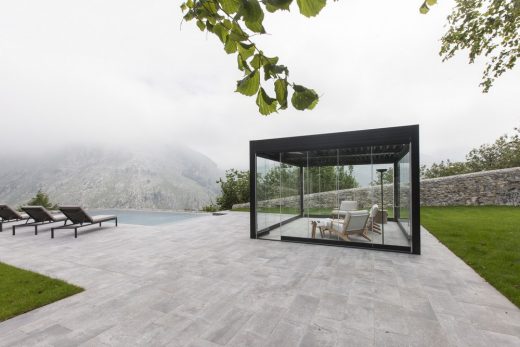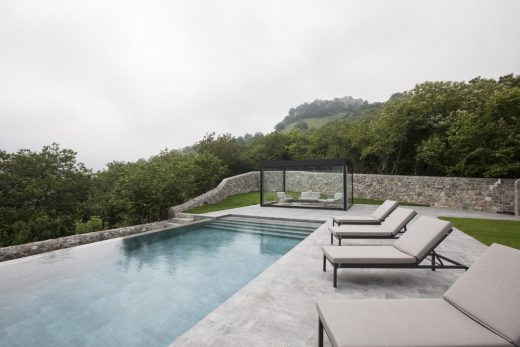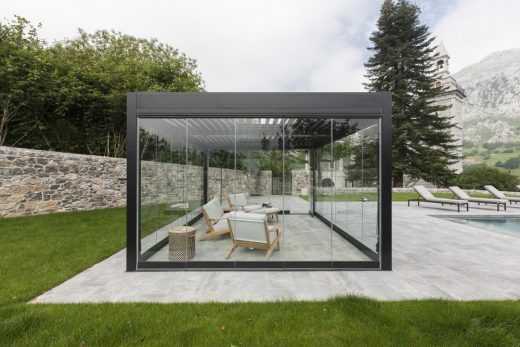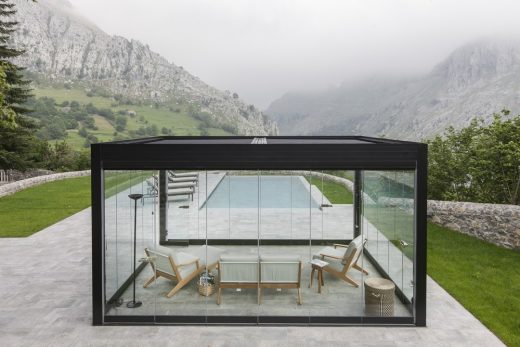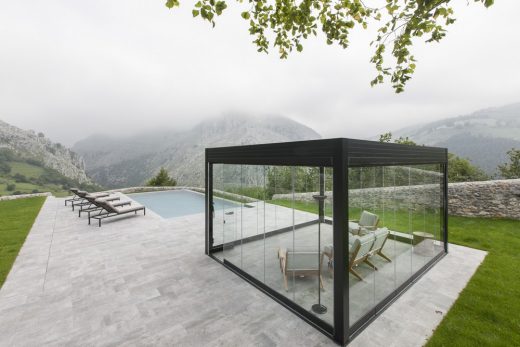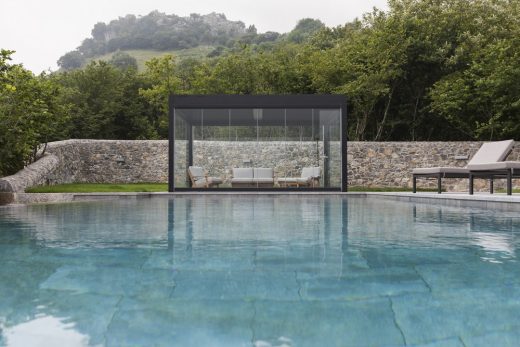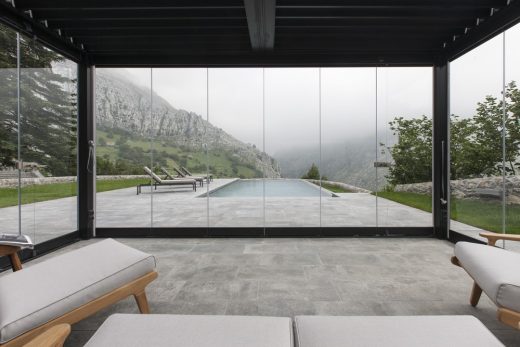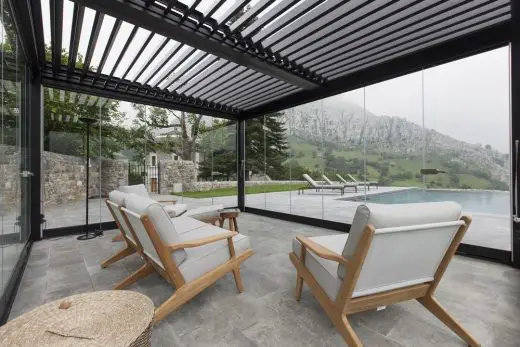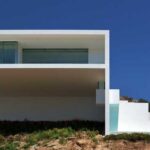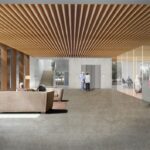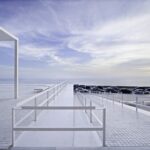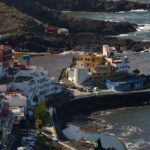Palacete, Bioclimatic Pergola Building, Cantabria Architecture, Spanish Outdoors Structure
Palacete Cantabria: Bioclimatic Pergola by Kawneer
New Outdoors Architecture in Cantabrian Mountains, Northern Spain Pavilion Building
19 Mar 2018
Palacete Cantabria: Bioclimatic Pergola
Location: Cantabria, North Spain
KANOPÉE advance bioclimatic pergola by Kawneer España
Increasingly more Kanopée pergolas by KAWNEER are being installed in the North part of Spain. These allow people to enjoy the outdoors regardless of the weather:
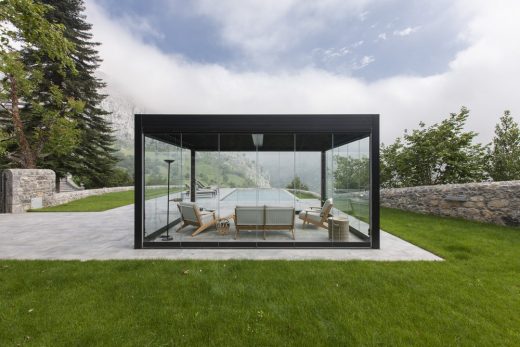
Photos: Gonzalo Botet
Madrid, March 2018. In the middle of the Cantabrian Mountains, in a mansion situated at the heart of the region, a KANOPÉE advance bioclimatic pergola by KAWNEER, specialist in aluminium architectonic solutions, has just been installed.
This renewed solution is becoming a trend, especially in the North part of the country, as a state-of-the-art architectonic alternative. Whether for new or refurbish buildings, it allows the enjoyment of outdoor areas (gardens, patios, swimming pool area, etc) even when the weather doesn’t keep up. In this particular case, the KANOPÉE pergola has claimed a living space next to the swimming pool, thus creating an area to relax, read and get together.
This type of pergola is available in two versions, Compact and Premium, and both are fully adaptable according to the requirements of the space where it is to be installed. The KANOPÉE Premium pergola by KAWNEER enables a projection of up to 7×4.5 metres, gaining surface and living space and it is adaptable to multiple configuration types: in an angle, against a façade, amongst three or four walls or as an independent structure, as it is in the case of Cantabria.
The Kanopée pergola has built-in gutter within the poles.
Its versatile and refine aesthetics, as well as the new motorise adjustable blades (with remote control) allow you to control the amount of solar energy received in whichever space it is installed, making it the ideal system for any living or private space project, as well as for hospitality industry. Besides, those blades can be chosen on a flat or curved design to better suit the aesthetics of the building.
Amongst its characteristics we can highlight:
• This solution stands using fittings on a bracket with no visible screws.
• Built-in gutter within the poles.
• Peripheral band reduced to 260m.
• Up to 7m structure without medium length support.
• Complete sealing in close position.
• Reinforced angles using square brackets.
• Stainless steel pole base.
The Kanopée pérgola by KAWNEER is available in Premium or compact version. The first one allows a projection up to 7×4.5 metres, gaining surface and living space, and it is easily adaptable to multiple types of configurations, amongst them the independent module such as the one in Cantabria.
Likewise, the KANOPÉE pergola by KAWNEER in compact format has 4,5 x 3,5 metres and a manual system of adjustable blades, with an optional motorised system if requested. The design of the blades is curved, offering a soft and balance aesthetics.
The Kanopée pergola by KAWNEER can be used for both, new or refurbished buildings.
This type of pergola is also suitable for public spaces, such as restaurants.
In this particular project, the pergola style is integrated to perfection within the mountainous and impressive landscape that surrounds it. This pergola model by KAWNEER has also been fitted with a glass curtain and a rain sensor.
This architectonic solution uses reinforced angles using square brackets and a stainless steel pole base.
KAWNEER has more than 100 years’ experience in façade’s systems and curtain walls. It offers a complete range of aluminium architectonic systems, with overall comprehensive and specific solutions providing inspiration to architect’s creativity, and technical and product solutions for every need.
To help you make your designs come true and assist you with any decision-making, KAWNEER offers all its technical knowledge to architects, building constructors and aluminium professionals with the support of consulting engineers as well as several IT tools.
Amongst its works in the Iberian Peninsula stand out the ENDESA headquarters and the Forum building in Barcelona, the LEITAT Technological Centre, the Juan Carlos I University Library and the health care centres CRE in Leon and Sanitas-Sanchinarro and 9th of October hospitals.
In Spain and in Portugal, KAWNEER has provided solutions to outstanding hotels: Oscar Room Mate and Urban Hotel (Madrid), ), Aquapura Douro (Valle del Duero, Portugal) and Troia Resort (Troia, near Setúbal), among others.
Internationally stand out the Lycée Georges Frêche of the architecture firm FUKSAS (Montpellier), the Finance Ministry building and the Airport in Algiers, the Lyon – Saint Exupery Airport, or the Strasbourg Hospital among others.
KAWNEER offers its clients in the Iberian Peninsula every technical support, closeness and infrastructure that the company has in the region from its 4 strategic centres, as an essential part of the business in the South of Europe.
Photographs Gonzalo Botet ® for KAWNEER. All rights reserved.
Palacete Cantabria: Bioclimatic Pergola by Kawneer images / information received 190318
Location: Cantabria, Spain
Spanish Buildings
Contemporary Spanish Architectural Projects
Spanish Architectural Designs – chronological list
Spanish Architectural News on e-architect
Contemporary Spanish Properties
Centro Botin, Santander, Cantabria, Spain
Architects: Renzo Piano – RPBW
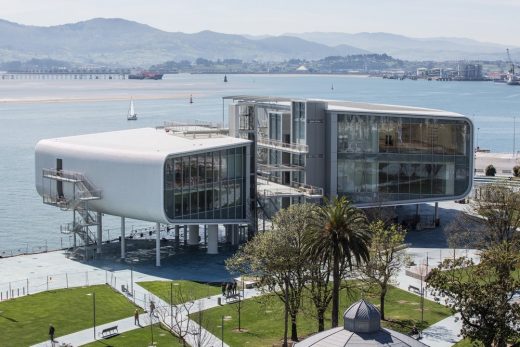
photo © Fundación Botín – Gerardo Vela
New Building in Cantabria – the first building by Renzo Piano in Spain.
Another northern Spain building on e-architect:
Museo del Agua de Palencia, Castile-Leon
Design: MID estudio
Museo del Agua de Palencia
Hotel Akelarre, San Sebastián, Gipuzkoa, Northern Spain
Design: Mecanismo Architects
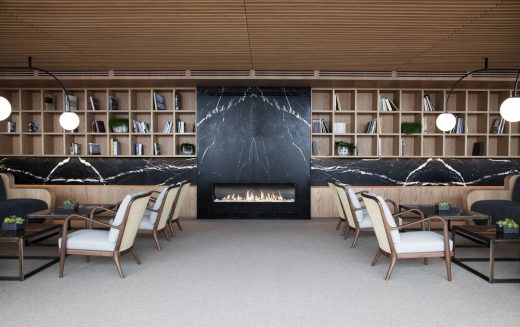
image Courtesy architecture office
Hotel Akelarre, San Sebastián
Comments / photos for the Palacete Cantabria: Bioclimatic Pergola by Kawneer Spain Architecture page welcome
Website : Santander

