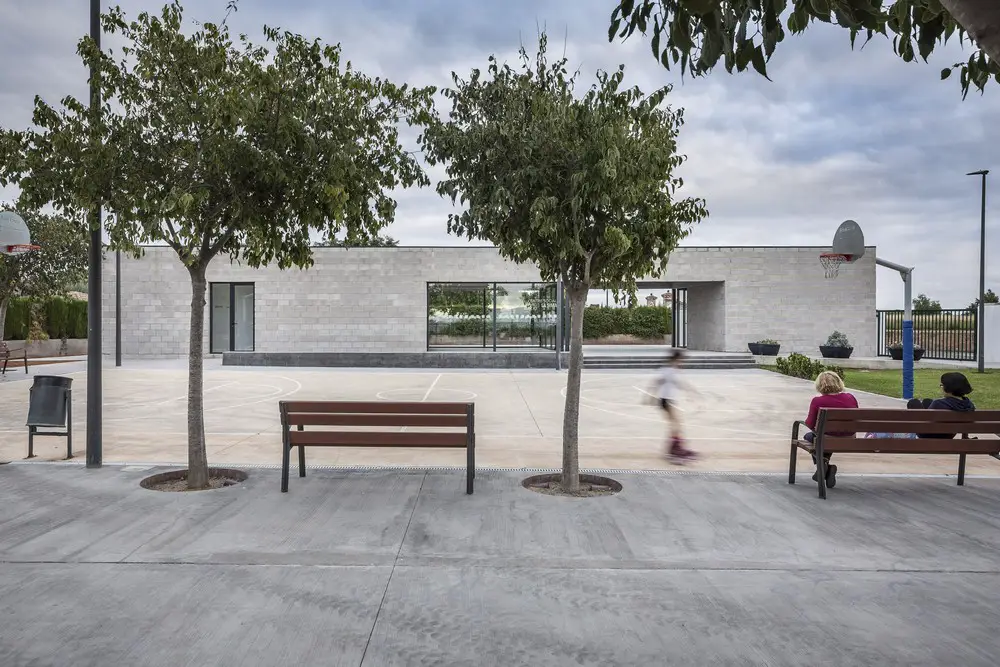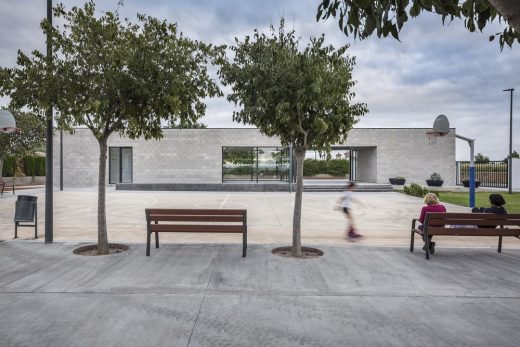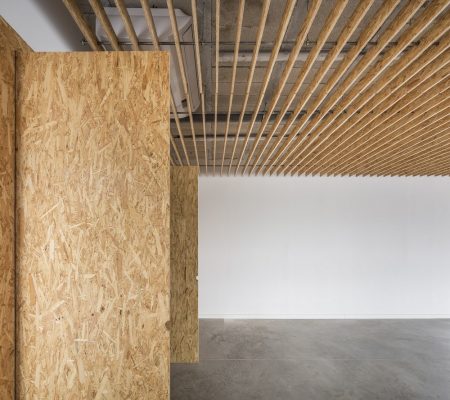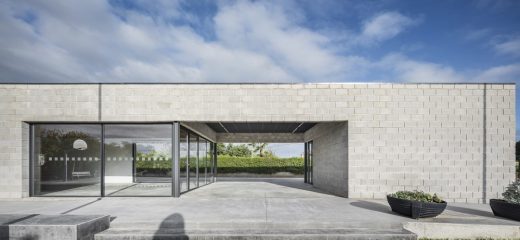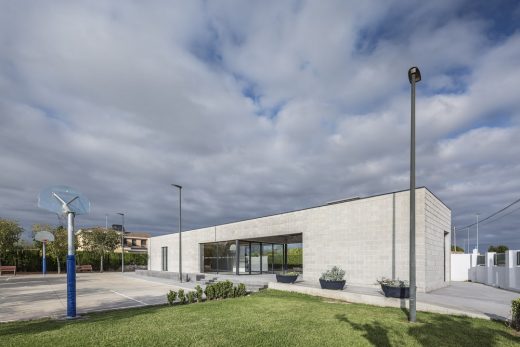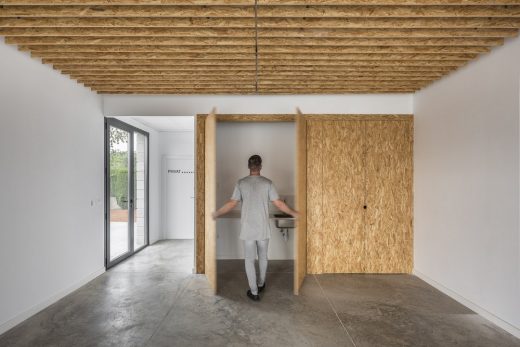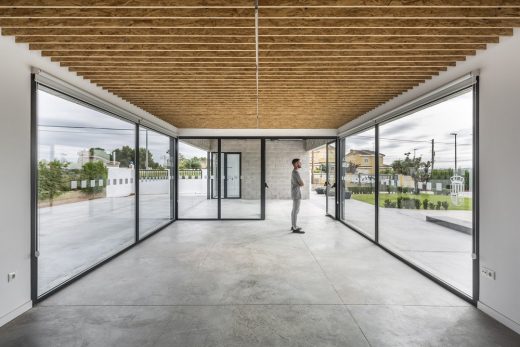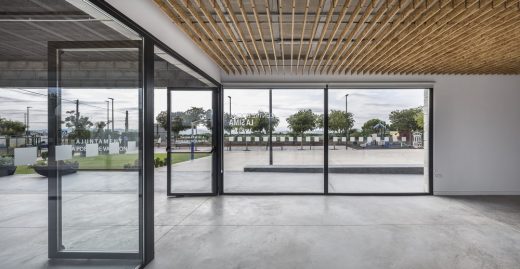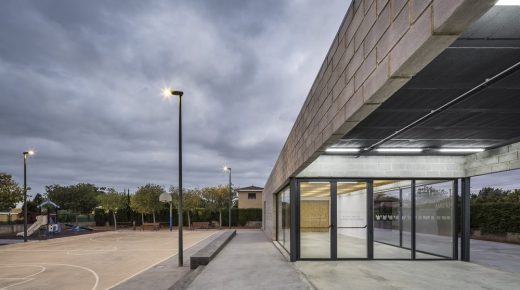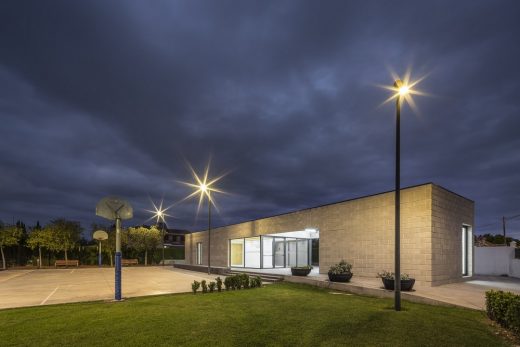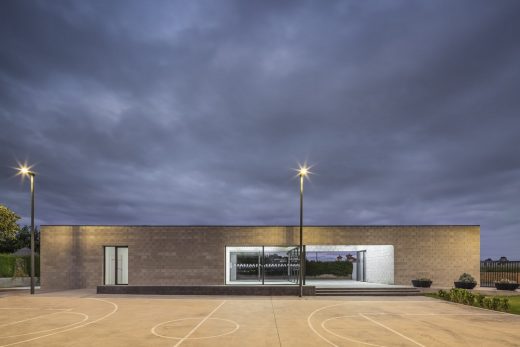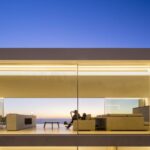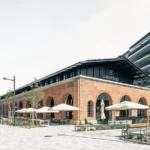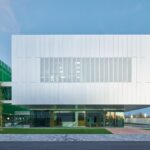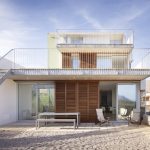Social Center, Valencia Community Building, Spanish Public Development, Architecture Photos
La Pobla de Vallbona Social Center, Valencia
23 Feb 2020
La Pobla de Vallbona Social Center
Architect: Alberto Facundo
Location: Valencian Community, Spain
This project emerged due to the need to creating a space that covers the neighbourhoods demands of the private residential area of Pobla de Vallbona (Valencia).
The project had to fulfill a few determined characteristics, it was sought that these social centers offered a municipal corporate image, also that adapted to different locations, mainly because the La Pobla de Vallbona Social Center is built in three different residential areas: that were accessible, wides (156,8m2) and cheap, mainly, very cheap. Here lies the key to the project: Construction + Technician + Taxes less than 100.000€ equals Module Economy.
As a result of the requests, a versatile modular building was built that covered both the exterior finishes and it has infinite number of possibilities when it comes to expanding thanks to the module design. This allows them to add in any position and shape, which means that these social centers not only have been thought to solve the neighbourhood needs, also they are designed to fit those that may come in the future.
Reached the necessary spaces and connections, these social spaces will be available for any activity the neighbourhood or cultural association requires, it also can be used for by the town hall for special activities.
Social Center in La Pobla de Vallbona – Building Information
Architecture: Alberto Facundo
Technical architect: Silverio Soriano
Builder: RANDE Arquitectura e Ingeniería de la Construcción, S.L.
Site area: 156,8 (m2)
Location: La Pobla de Vallbona, Valencia, Spain
Project start date: 2019
Photographer: German Cabo
La Pobla de Vallbona Social Center in Valencia images / information received 230220
Location: Valencia, Spain
Architecture in Spain
Spanish Architecture Designs – chronological list
Spanish Architectural News on e-architect
Valencia Architecture – selection:
The Quarry House: Mountain Climbing
Design: Ramón Esteve
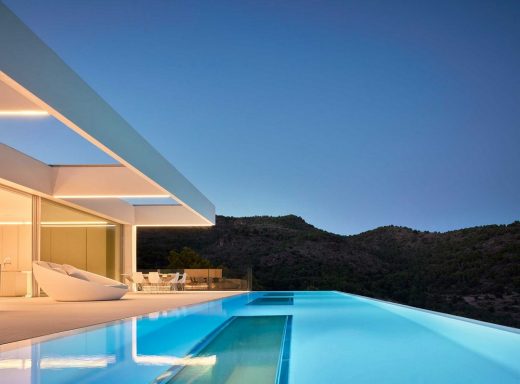
photo : Mariela Apollonio
The Quarry House in Valencia
Restaurante Kento, Calle San Vicente Mártir 36
Design: Masquespacio
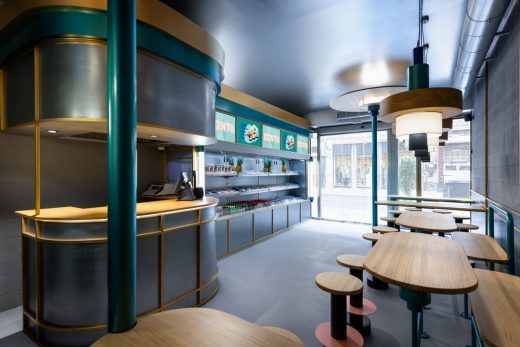
photography: Luis Beltran
Restaurante Kento in Valencia
The Blue Garden House
Design: Fran Silvestre Arquitectos
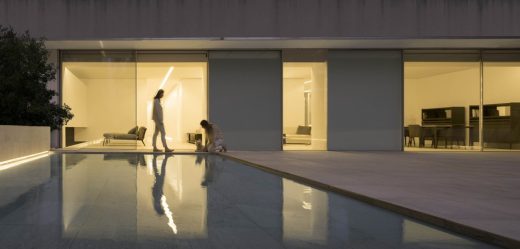
picture from architects office
The Blue Garden House, Valencia
Casa Patio, Loriguilla
Architects: Alberto Facundo
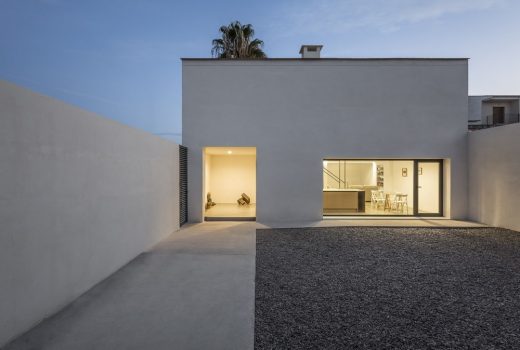
photograph : German Cabo
Casa Patio in Loriguilla, Valencia
Bvalve Office Building
Architects: Ramon Esteve Estudio
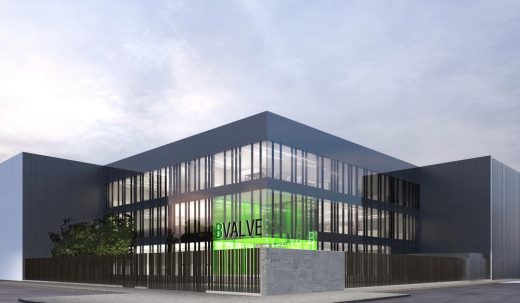
image : Ramon Esteve Estudio
Office Building in Valencia
Apartment Musico Iturbi
Design: Roberto Di Donato Architecture
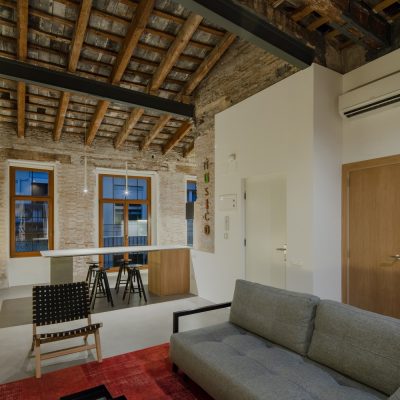
photography: Joao Morgado
Apartment Musico Iturbi
Comments / photos for La Pobla de Vallbona Social Center in Valenciapage welcome

