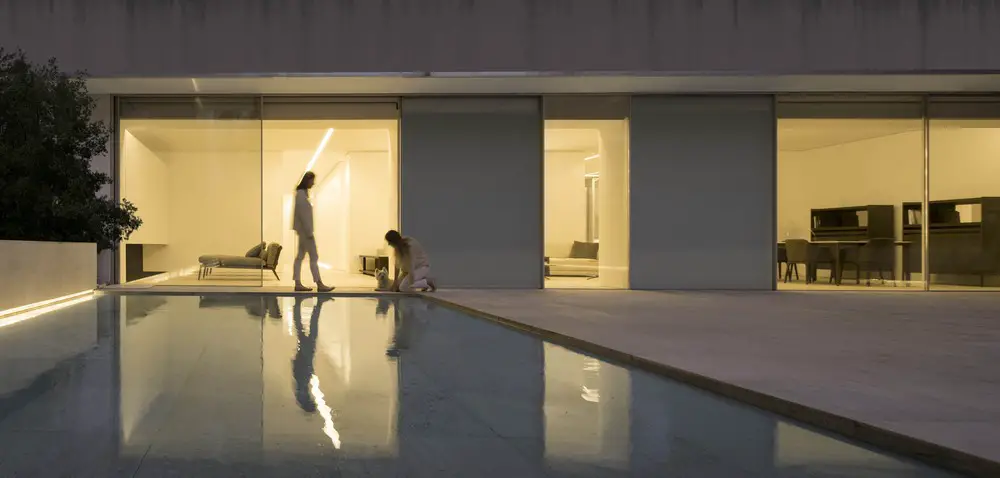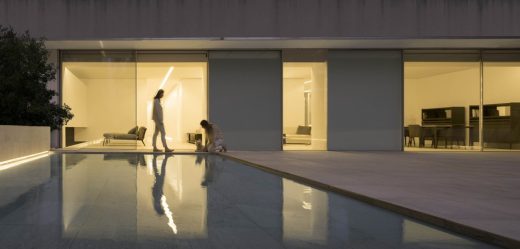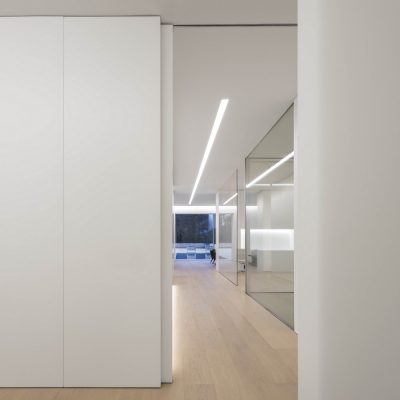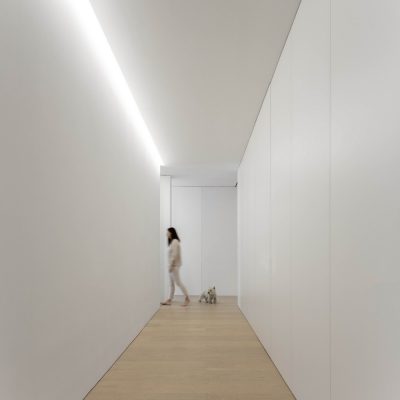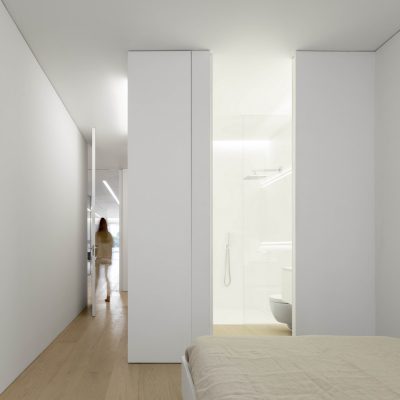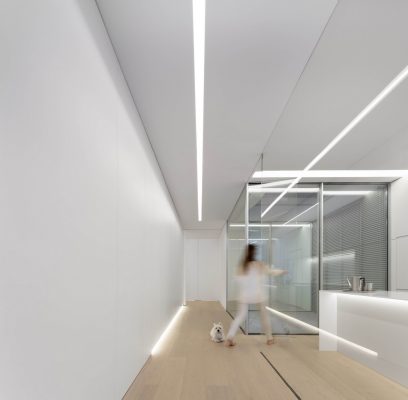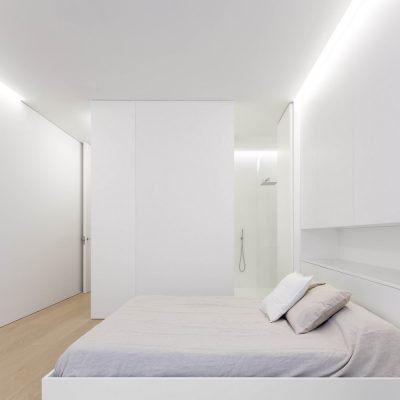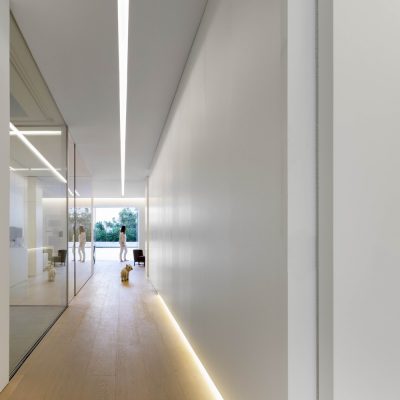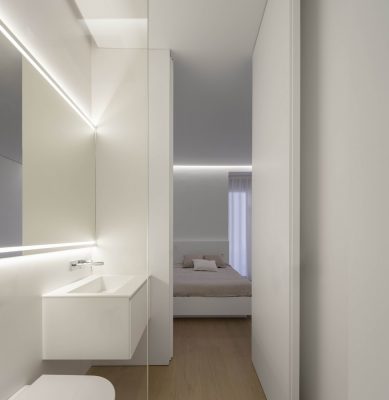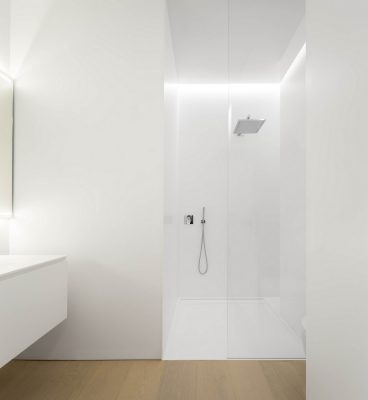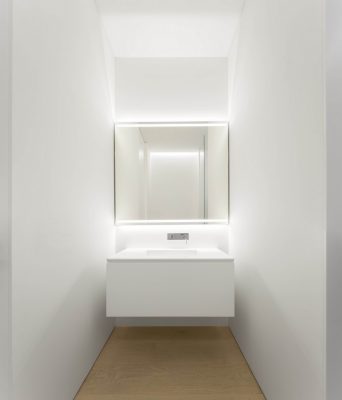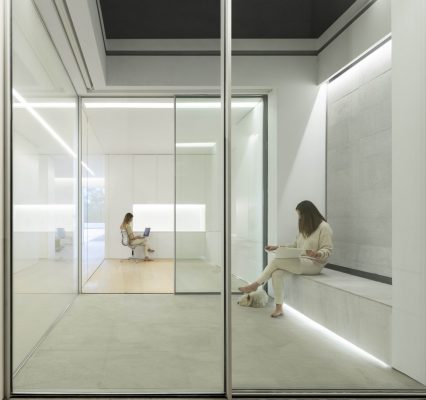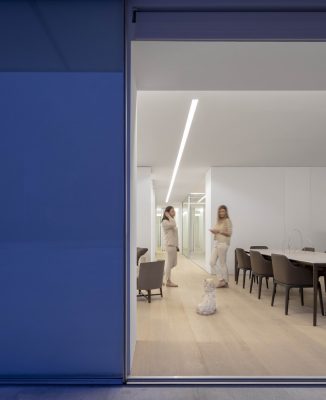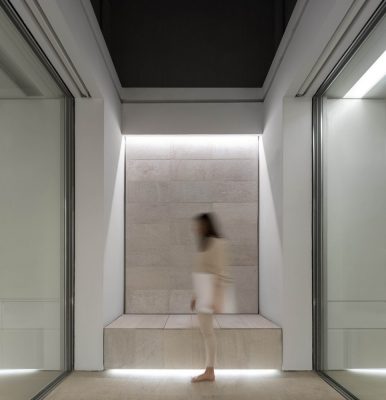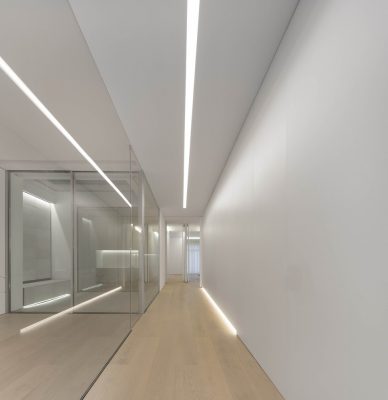The Blue Garden House, Valencia Residencial Building, Images, Spanish Architecture
The Blue Garden House in Valencia
Real Estate in Eastern Spain – design by Fran Silvestre Arquitectos
25 Feb 2019
The Blue Garden House
Architect: Fran Silvestre Arquitectos
Location: Valencia, Spain
The Blue Garden House
The project consists of updating a house with 400 square meters of living and 400 square meters of terrace space in the heart of the city, with a characteristic distribution of the Valencian expansion district.
This type of building with a high depth of block and central patios determines the possible layout, which responds to the functional requirements of the inhabitants of the house. The intervention aims to understand the small central courtyards as an opportunity to introduce light and the sky into the centre of the house.
The different rooms are organized attached to the perimeter of the floor plan, dedicating the area around the vertical communication cores of the building for the circulation of the house. The access to the house through the main distribution of rectangular proportions is arranged parallel to the facade.
Perpendicular to it, arise separate corridors with different characters: one of a public character, from which it is possible to access the kitchen and dining room; the second, private, is at the same time a corridor and library of the studios to which it gives access. Both longitudinal corridors offer us a route of more than 50 meters in length, visually connecting the street with the back terrace and the patio block.
The rooms look out onto the street, with small bay windows that existed in the original building.
The day area opens out to the rear terrace, generating a continuity between the interior and the exterior of the house, where there are two landscaping planes as well as a sheet of water, which enable us to enjoy a garden in the middle of the city, that overtime is intended to be colonized with different varieties of plants that have in common the blue colour.
The Blue Garden House – Building Information
Architecture: Fran Silvestre Arquitectos
Interior Design: Alfaro Hofmann
Project Team: Fran Silvestre – Principal in Charge
Estefanía Soriano – Principal in Charge
Collaborators
Collaborating Architects:
María Masià, Fran Ayala, Estefanía Soriano, Pablo Camarasa, Sandra Insa, Sevak Asatrián, Ricardo Candela, David Sastre, Vicente Picó, Rubén March, Jose Manuel Arnao, Rosa Juanes, Gemma Aparicio, Juan Martinez, Paz Garcia-España, Daniel Uribe, Javier Briones, Ángel Pérez, Tomás Villa, Sergio Tórtola, Marta Escribano, Phoebe Harrison, Daniel Yacopino, Juan Fernandez
Financial Manager: Ana de Pablo
Comunication: Sara Atienza
Location: Valencia, Spain
Built Area: 400 sqm
Structural Engineer
Estructuras Singulares. Universitat Politécnica de Valencia
Furniture
Outdoor Furniture:
Chairs: Blau Collection, Design by Fran Silvestre (Gandía Blasco)
Interior Furniture:
Dining room table: Slim (Mobisa)
Dining room chairs: Grace (Mobisa)
Sofa: Bristol (Mobisa)
Armchair: Happy (Mobisa)
Auxiliar table: Mondrian (Mobisa)
Building Services
Climate control Under floor heating
Air conditioning (Mitsubishi)
Electrical fitting Mechanisms Jung serie 990
Lighting: Fluorescent linear luminaire and LED
Finishes
Paving Interior: French oak wood (Schottenwood)
Exteriors: Chennai White Quartzite (L’Antic Colonial)
Surfaces
Interiors: Plasterboard panels
Bathroom: Krion (VF Aplicaciones)
Ceiling: Smooth plasterboard panels
Paint: Matt plastic paint
Metalwork & Locksmithing
Interior Internal and cupboard doors | White lacquered MDF RAL (Creaciones Santamaria)
Carp. Exterior Openspace (Dekovent)
Glazing Double-glazed tempered glass (Dekovent)
Locksmithing Laminated tempered glass
Bathroom: Sanitaryware Toilet | Serie Inspira Round (Roca)
Sanitary Fittings | (Geberit)
Bathroom taps Max (Tres)
Lighting Led lighting inserted in mirror
Kitchen: Equipment Furniture (Gamadecor Porcelanosa)
Kitchen counter Krion (VF Aplicaciones)
Appliances (Gaggenau)
PHOTOGRAPHY: FG + SG. Ultimas Reportagens. Fernando Guerra
The Blue Garden House in Valencia images / information received received 250219
Location: Valencia, Spain
Valencia Building Designs
Spanish Architecture News
More contemporary Valencia architecture projects on e-architect:
Bombas Gens: Fundació Per Amor a L’Art, Valencia, Spain
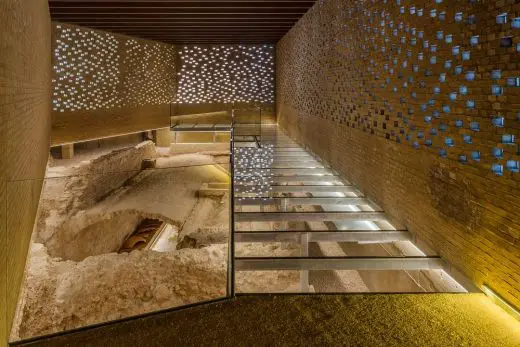
image © Frank Gomez
Bombas Gens Centre in Valencia
Architecture in Spain
Spanish Architecture Designs – chronological list
Spanish Architectural News on e-architect
Valencia Architecture – selection:
Casa Patio, Loriguilla
Architects: Alberto Facundo
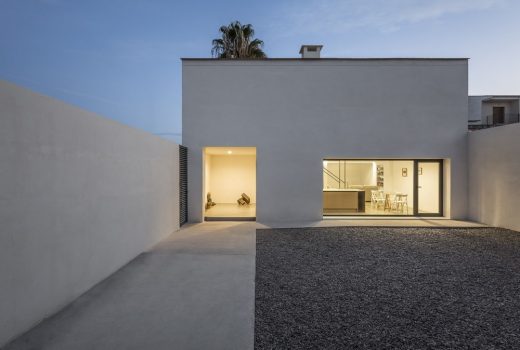
photograph : German Cabo
Casa Patio in Loriguilla, Valencia
Bvalve Office Building
Architects: Ramon Esteve Estudio
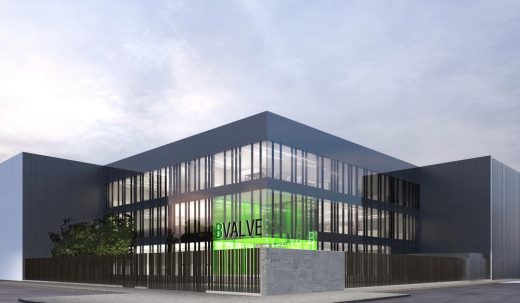
image : Ramon Esteve Estudio
Office Building in Valencia
Apartment Musico Iturbi
Design: Roberto Di Donato Architecture
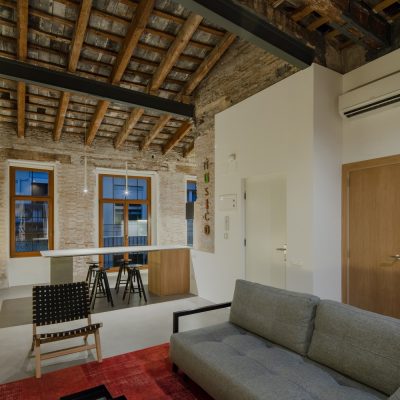
photography: Joao Morgado
Apartment Musico Iturbi
Madrid Architecture Walking Tours by e-architect
Website: Comunidad Valenciana
Comments / photos for the The Blue Garden House Architecture page welcome
Website: Valencia

