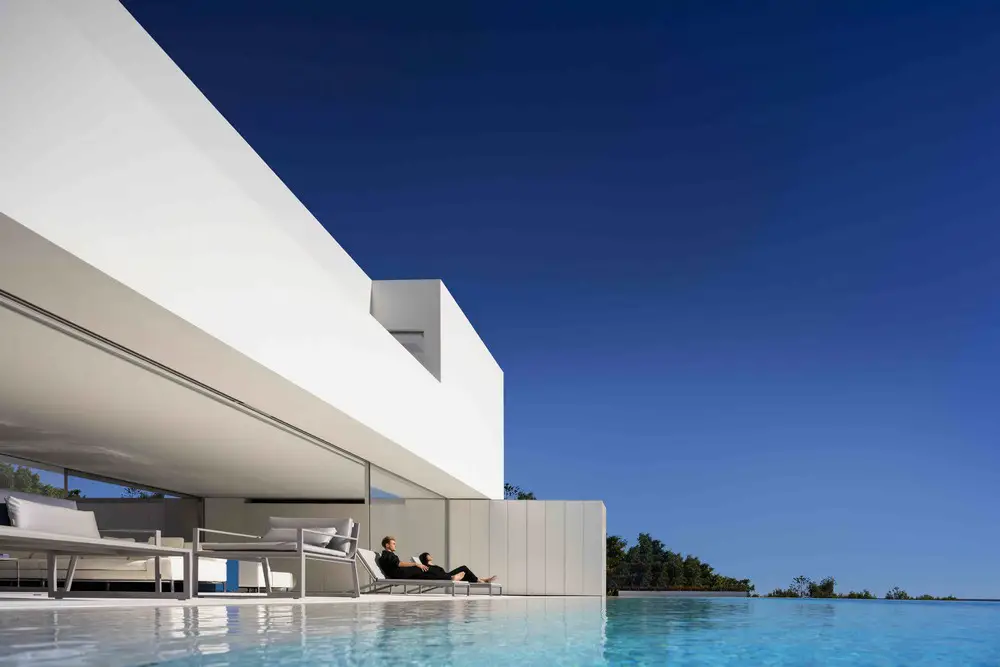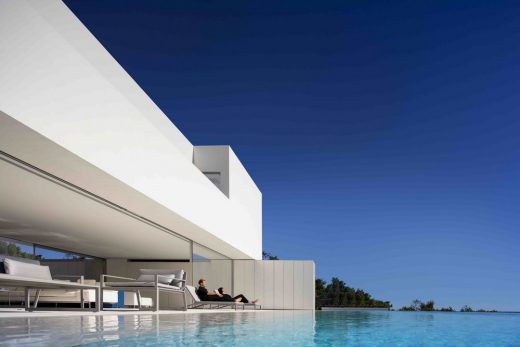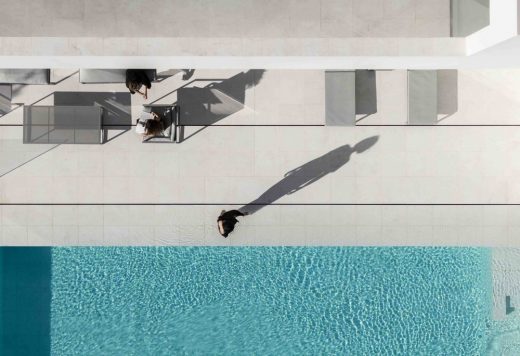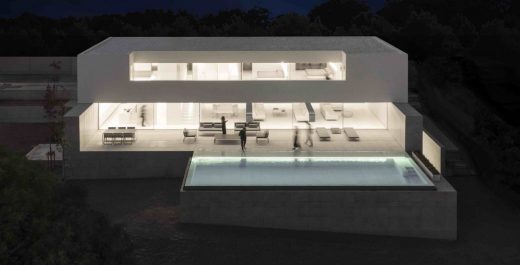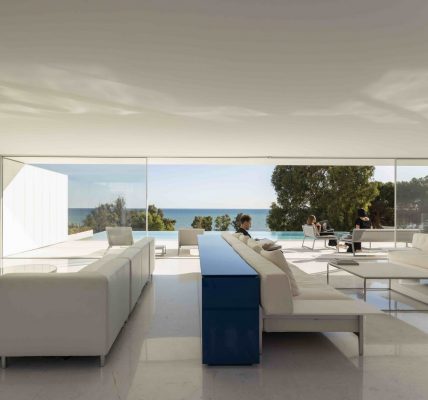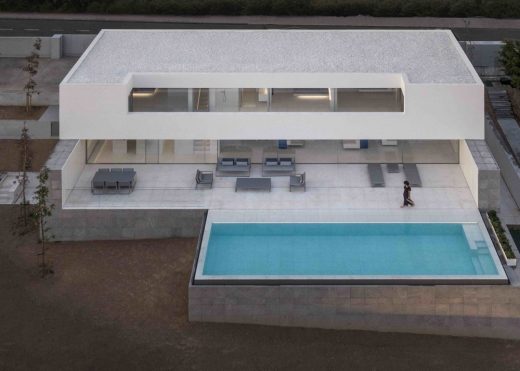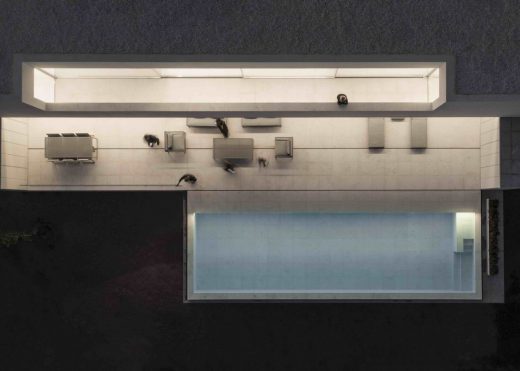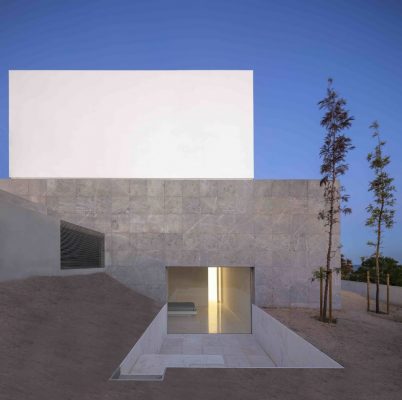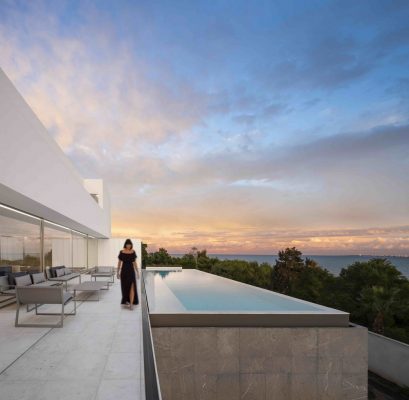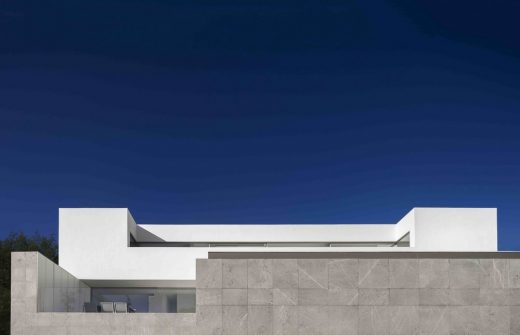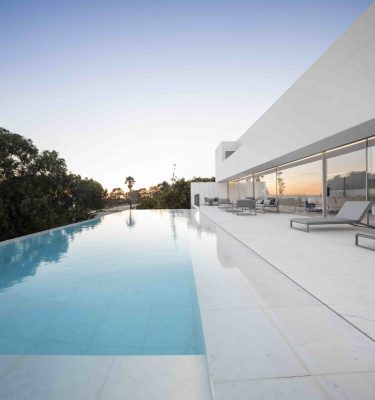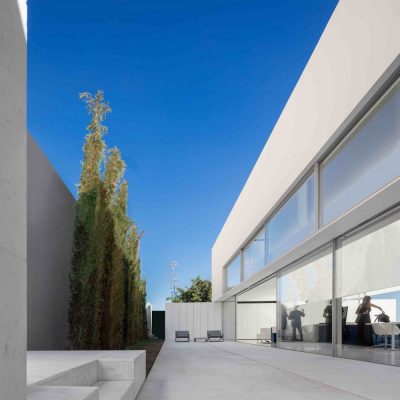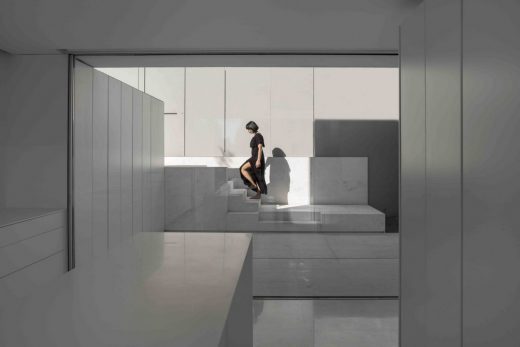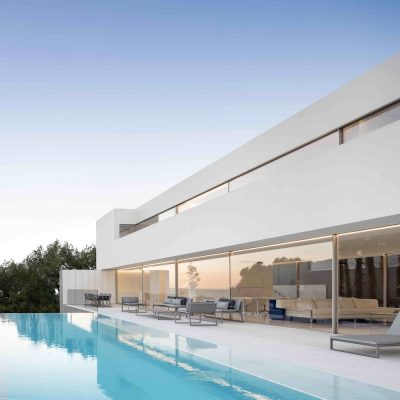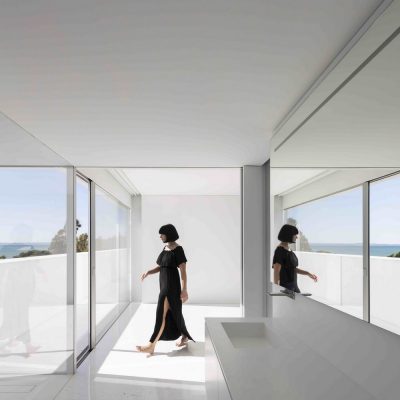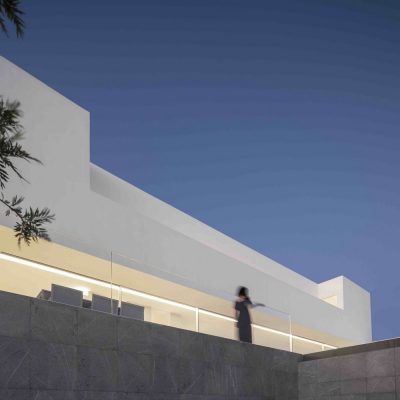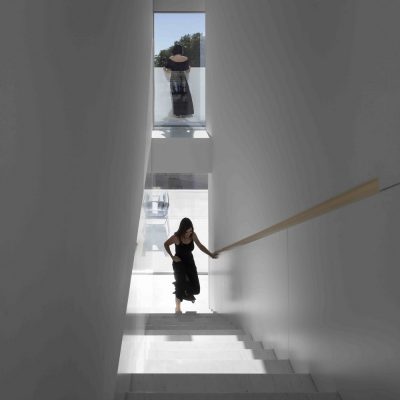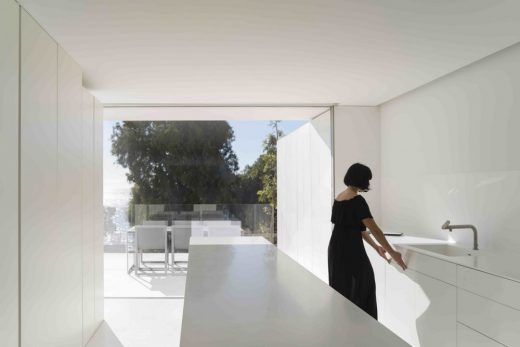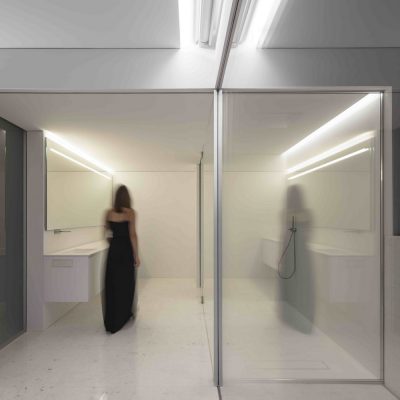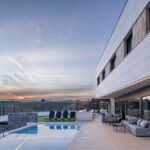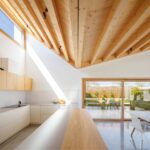House in Santa Pola, Luxury Valencia Home, Contemporary Spanish Residence Photos
House in Santa Pola: Baix Vinalopó Home
Contemporary Residence in Baix Vinalopó, Valencia, Spain – design by Fran Silvestre Arquitectos
23 Sep 2019
New House in Santa Pola
Design: Fran Silvestre Arquitectos
Location: Santa Pola – coastal town in the comarca of Baix Vinalopó, Valencian Community, Spain
Photos by Fernando Guerra, FG + SG
House in Santa Pola, Valencia
The house, located in front of the island of Tabarca, makes sense understanding the place in which is set.
With a strong difference in height between the levels of the upper and lower access, the project seeks to define a level at which the day and pool areas are located.
This level strives to be placed at the highest altitude possible, in order to have a direct view of the sea.
This main space of the house comes up as the gap between the basement area that emerges from the land and the day area that is deposited on top of this base.
The volume that emerges seeks to blend in with the texture of the surrounding mountains on account of the gray tone of the natural stone with which it is built.
The volume that is deposited is materialized with the same white presence as the traditional architectures of the place.
Between the two of them, an open and shaded area that is the only thing needed to enjoy the idyllic location.
The duality between what emerges and what is deposited is not the only one in the project, since in order to protect itself from the surrounding architectures, the volume of the building is designed to be as opaque as possible to the exterior and simultaneously as open to the landscape as possible.
Fenestration is also heterogeneous in the project. The ground floor is opened through square gaps to both yards that face east and west.
The ground floor is a completely open and through space. And the upper floor has a single opening overlooking the sea, as if it were a subtraction, through which the rooms are illuminated.
Facing the street, a low and longitudinal window illuminates and ventilates the corridor conferring privacy.
These three different types of apertures characterize the interior space of the house, bounded, open and contemplative according to the floor where we are.
Strategies that, despite their heterogeneity, allow us to understand the house perhaps in a unitary way.
Casa En Santa Pola, Valencia – Building Information
Architecture: Fran Silvestre Arquitectos
CASA EN SANTA POLA, VALENCIA
ARCHITECTURE FRAN SILVESTRE ARQUITECTOS
PROJECT TEAM Fran Silvestre | Principal in Charge
María Masià | Principal in Charge
INTERIOR DESIGN ALFARO HOFMANN
PHOTOGRAPHY FG + SG. Ultimas Reportagens. Fernando Guerra
COLLABORATOR
Estefanía Soriano | Collaborating Architect
Sevak Asatrián | Collaborating Architect
David Sastre | Collaborating Architect
Fran Ayala | Collaborating Architect
Pablo Camarasa | Collaborating Architect
Sandra Insa | Collaborating Architect
Ricardo Candela | Collaborating Architect
Rubén March | Collaborating Architect
Jose Manuel Arnao | Collaborating Architect
Rosa Juanes | Collaborating Architect
Gemma Aparicio | Collaborating Architect
Juan Martinez | Collaborating Architect
Paz Garcia-España | Collaborating Architect
Daniel Uribe | Collaborating Architect
Javier Briones | Collaborating Architect
Ángel Pérez | Collaborating Architect
Daniel Yacopino | Collaborating Architect. MArch Master
Juan Fernández | Collaborating Architect
Javi Hinojosa | Collaborating Architect. MArch Master
Pau Ricós | Collaborating Architect
Andrea Baldo | Collaborating Architect
Blanca Larraz | Collaborating Architect
Esther Sanchis | Collaborating Architect
Ana de Pablo | Financial Manager
Elena Gómez | Financial Manager
Sara Atienza | Marketing and communication
CONSTRUCTION COMPANY Construcciones Francés
LOCATION Santa Pola
PLOT AREA 996 m2
GROSS AREA525,48 m2
ESTRUCTURA Estructuras Singulares. Universitat Politécnica de Valencia
STRUCTURAL ENGINEER Vicente Ramos. Estudio uno
FURNITURE Outdoor furniture Modular sofa, table and armchairs | Colección Blau (Gandía Blasco) designed by Fran Silvestre
Interior furniture Dining table | Grasshopper High (Knoll)
Dining chairs | Brno Pletina de Mies Van Der Rohe (Knoll)
Sofa | Volage EX-S (Cassina)
Sideboard | High gloss lacquer design c/ blue by Alfaro Hofmann
Armchair area Studio basement floor | Sunset (cappellini)
Center table | Altavilla (Cappellini)
Sofa TV area | Freeman Tailor (Minotti)
Dressing rooms (Rimadesio)
BUILDING SERVICES Climate control Radiating floor
Air conditioner (Mitsubishi)
Electrical fitting Mecanisms Jung serie 990 enrasado
Lighting Profile. Fluorescent linear luminaire and led (Glint)
Domotics Bang & Olufsen Elche
FINISHES
Paving Interior | Blanco Dolomita Pulido
Outdoor | Blanco Ibiza arenado
Surfaces Interiors | Gypsum plasterboard with matte water-based enamel finish.
White lacquered MDF paneling Baños y cocina | Krion. (Parma soluciones)
Suspended ceilings | Plasterboard smooth plates
Paintings | Walls and ceilings | Matte water-based enamel
Textile Blinds (Tecnicor)
CARPENTRY & LOCKSMITHING
Interior Doors of passage (Sensem) and white lacquered MD cabinets (Papema)
Outdoor Carpentry Openspace (Dekovent)
Glazing Double tempered glass (Carpinteria Montserrat)
Locksmithing Laminated tempered glass
Fencne Pallarés
BATHROOM
Sanitaryware Toilet oro | Serie Inspira Round (Roca)
Racks and push button | (Geberit)
Bathroom taps Bar (Cea)
Lighting Led lighting inserted in a mirror
Mecanisms Jung serie 990
Furniture Mapini (Studio2)
KITCHEN
Equipment Kitchen furniture (Bulthaup Valencia)
Worktop (Krion)
Home appliances (Gaggenau)
House in Santa Pola, in Valencia images / information received 230919
Location: Santa Pola, Valencia, Spain
Architecture in Spain
Spanish Architecture Designs – chronological list
Spanish Architectural News on e-architect
Valencia Architecture – selection:
The Blue Garden House, Valencia, Spain
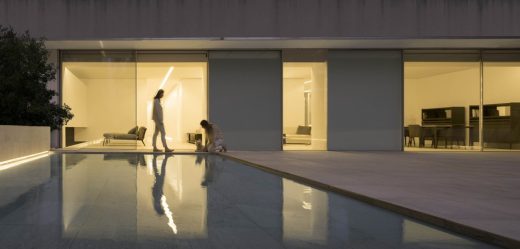
picture from architects office
The Blue Garden House, Valencia
The Quarry House: Mountain Climbing, Valencia
Design: Ramón Esteve
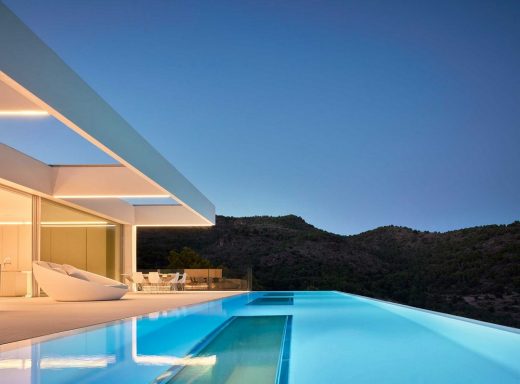
photo : Mariela Apollonio
The Quarry House in Valencia
Casa Patio, Loriguilla
Architects: Alberto Facundo
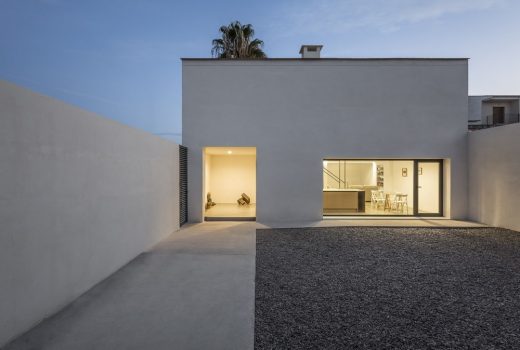
photograph : German Cabo
Casa Patio in Loriguilla, Valencia
Bvalve Office Building
Architects: Ramon Esteve Estudio
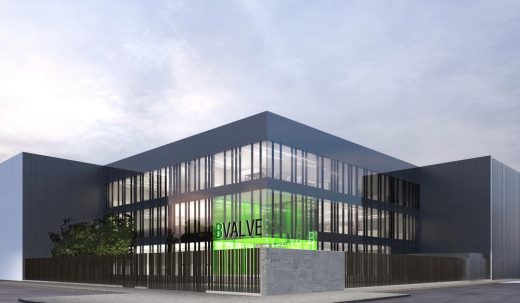
image : Ramon Esteve Estudio
Office Building in Valencia
Apartment Musico Iturbi
Design: Roberto Di Donato Architecture
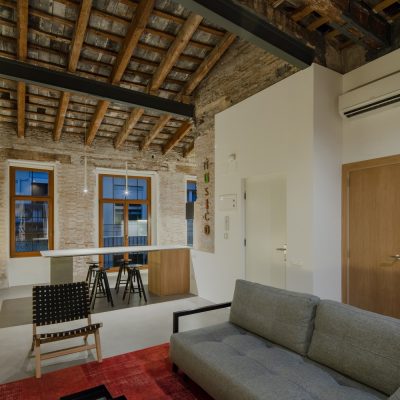
photography: Joao Morgado
Apartment Musico Iturbi
Restaurante Kento, Calle San Vicente Mártir 36
Design: Masquespacio
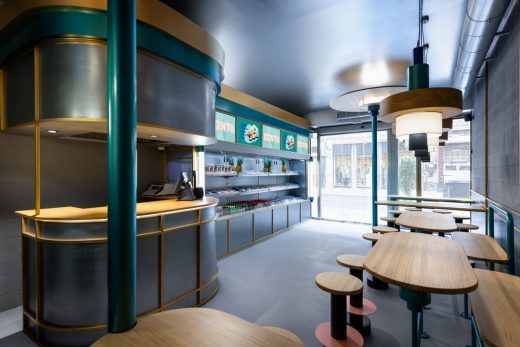
photography: Luis Beltran
Restaurante Kento in Valencia
Comments / photos for House in Santa Pola, Valenciapage welcome

