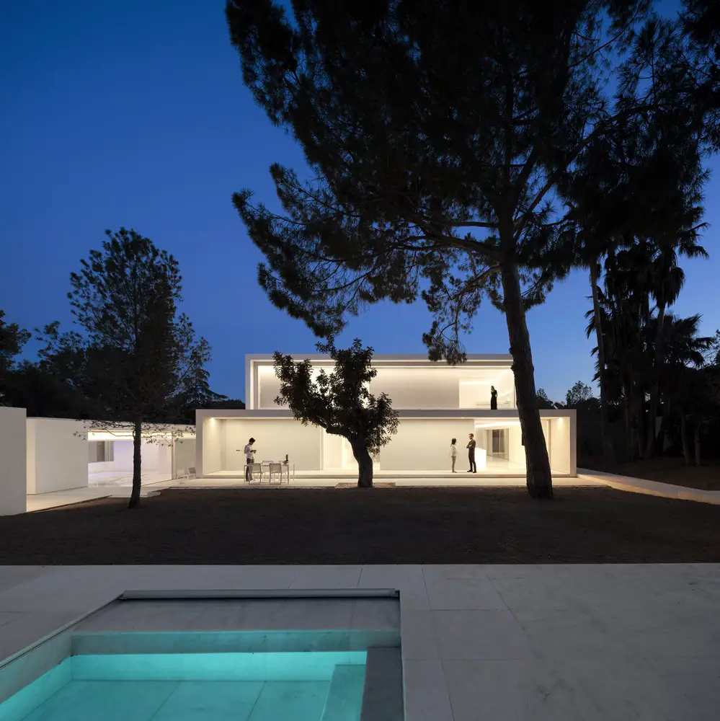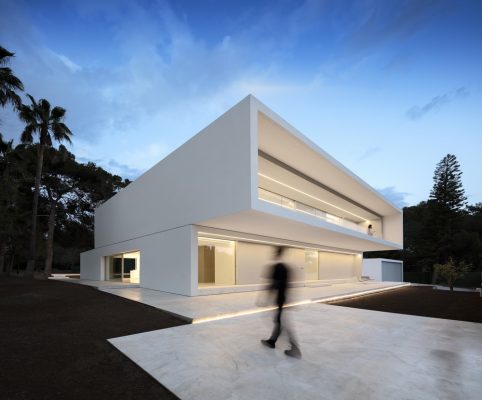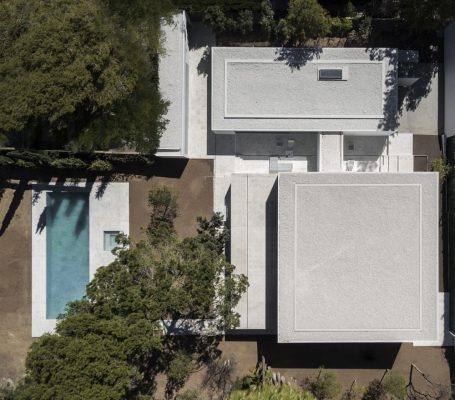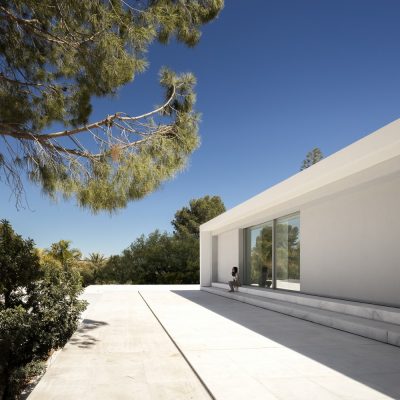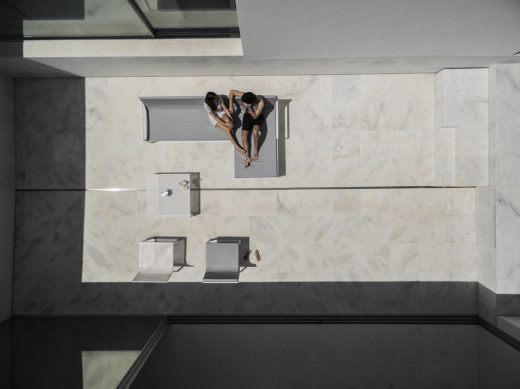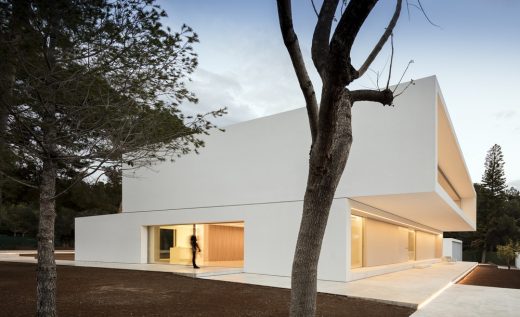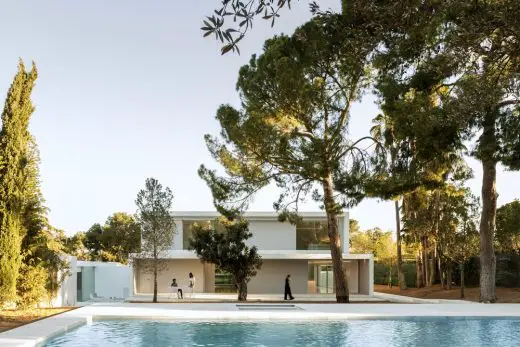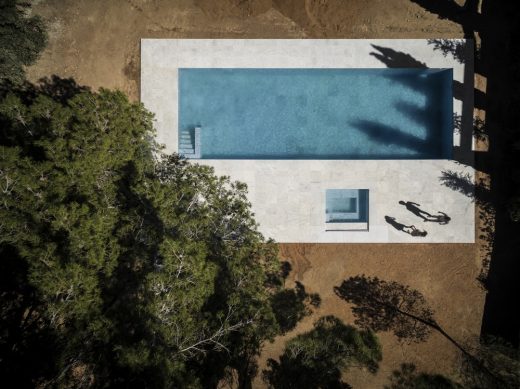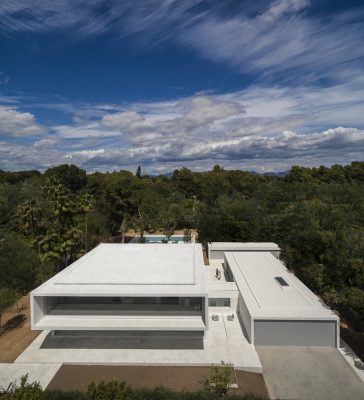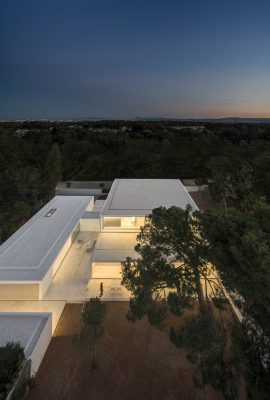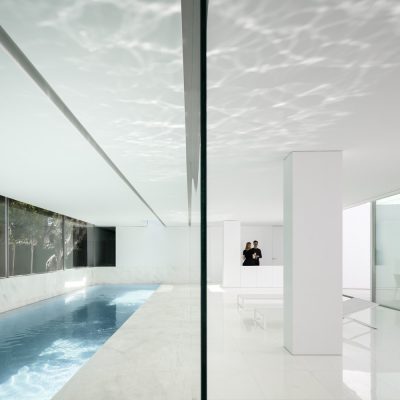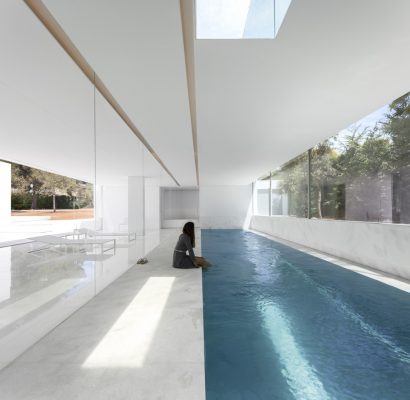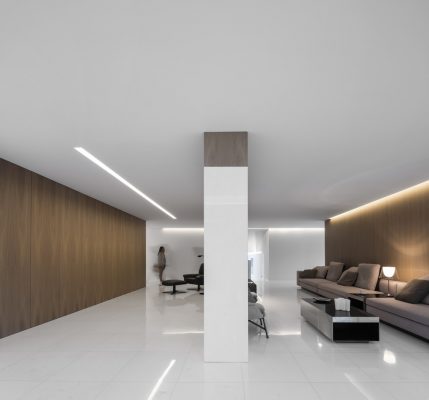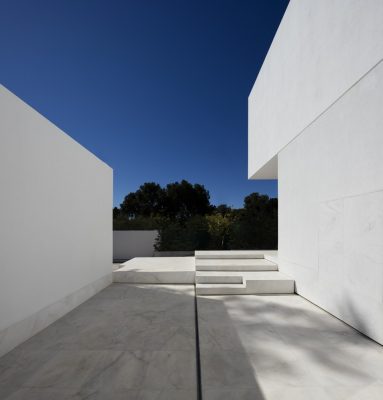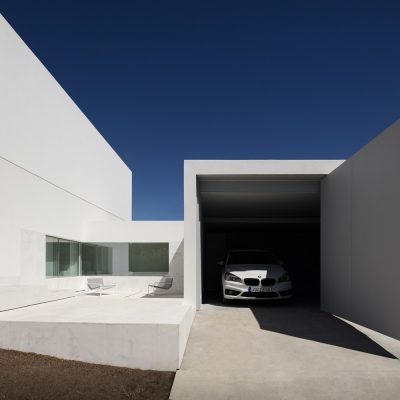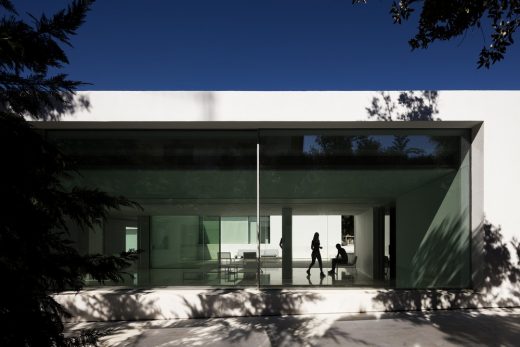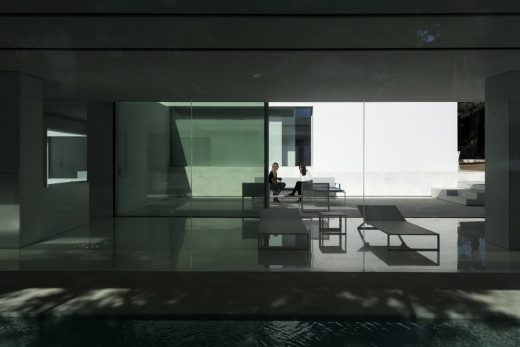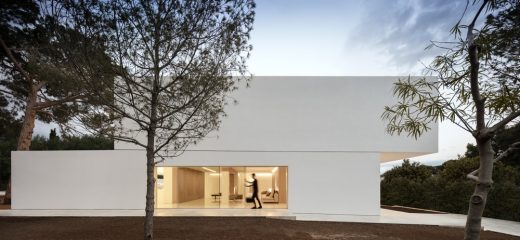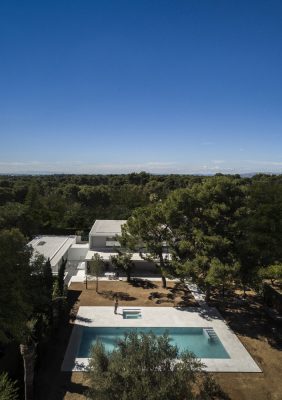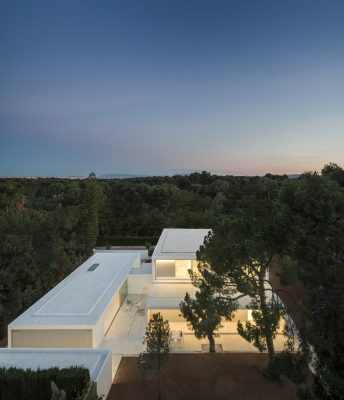House Between the Pine Forest, Paterna Building, Valencia Residential Redevelopment, Architecture
House Between the Pine Forest in Paterna
Contemporary Spanish Residence – design by Fran Silvestre Arquitectos
14 Sep 2016
House Between the Pine Forest
Design: Fran Silvestre Arquitectos
Location: Paterna, Valencia, Spain
House Between the Pine Forest
Twenty-one plateaus and seven volumes tell the story of this house.
The aim of the project is to give a new and even identity to a house belonging to the same family for several generations. The original house formed by the aggregation of different interventions at different times, with different construction systems.
Each of the rooms in the house describes a moment in life of this family story. Thus it was essential to maintain the structure, spaces, uses, garden and memories, presenting them in a new way.
The further layer built in the history of this place employs new volumes used for new parts of the program. In this way leisure areas are projected, containing always the scale of the building and are presented as a sort of aggregation of small parts, which draws courtyards and narrows areas, as the traditional Mediterranean architecture does.
The interior respects the intermediate levels system producing a large spatial heterogeneity in rooms with a wide variety of sizes and heights. The supporting structure of the original house is housed inside the furniture that has the same gray shade as the trunks of some of the species that inhabit the garden.
The house is woven both among the trees and among the good memories that live in this pine forest.
House Between the Pine Forest – Building Information
Architecture: Fran Silvestre Arquitectos
Interior Design: Alfaro Hofmann
Project Team: Fran Silvestre, Principal in Charge
María Masià, Collaborating Architect
Estefanía Soriano, Collaborating Architect
Fran Ayala, Collaborating Architect
Ángel Fito, Collaborating Architect
Pablo Camarasa, Collaborating Architect
Sandra Insa, Collaborating Architect
Santi Dueña I Collaborating Architect
Ricardo Candela, Collaborating Architect
David Sastre, Collaborating Architect
Sevak Asatrián, Collaborating Architect
Álvaro Olivares, Collaborating Architect
Paloma Márquez, Collaborating Architect
Eduardo Sancho, Collaborating Architect
Esther Sanchís, Collaborating Architect
Vicente Picó, Collaborating Architect
Erika Angulo, Collaborating Architect
Alba Monfort, Collaborating Architect
Ruben March, Collaborating Architect
STRUCTURAL ENGINEER: Josep Ramón Solé | Windmill
PROJECT MANAGER: Studio 2
BUILDING ENGINEER: Carlos García
Location: Paterna
Site Area: 3106,52 sqm
Built Area: 722.32 sqm
FURNITURE: Outdoor Furniture Table and chairs | Blau Collection, Design by Fran Silvestre (Gandía Blasco)
Interior Furniture Dining room table | Metálico 280x98x73 (Porro)
Dining room chairs | Pillow (Andreu World)
Sofa | Comp. Modular Yang (Minotti)
Pouf | Yang 160×50 (Minotti)
Armchair | Prince 16 (Minotti)
Armchair | Blacke – Soft (Minotti)
Dining light | Ktribe T1 Glass (Flos)
Stool | Spaguetti (Alias)
Library table | Neta 200×100 (Dynamobel)
Library chairs | Modus executive (Wilkhahn)
BUILDING SERVICES: Climate control Under floor heating
Air conditioning
Electrical fitting Mechanisms Jung serie 990
Lighting Fluorescent linear luminaire and LED
FINISHES
Paving Interior: Thassos white marble (Levantina)
Exteriors: Ibiza white marble (Levantina)
Surfaces: Interiors | Plasterboard panels
Bathroom | Thassos white marble (Levantina)
Ceiling: Smooth plasterboard panels
Paint: Matt plastic paint
METALWORK & LOCKSMITHING: Interior Internal and cupboard doors | White lacquered MDF RAL (Paperma), Carp. Exterior Openspace (Dekovent)
Glazing: Double-glazed tempered glass (Dekovent)
Locksmithing, Laminated tempered glass
BATHROOM: Sanitaryware Toilet | Serie Link (Flaminia), Sanitary Fittings | (Geberit)
Bathroom taps Pan (Zuchetti)
Lighting: Led lighting inserted in mirror
KITCHEN: Equipment Furniture (Eggersmann), Kitchen counter (Betacryl)
Photography: Fernando Guerra
House Between the Pine Forest images / information received 140916
Fran Silvestre Arquitectos on e-architect
Location: Paterna, Valencia, Spain
Spanish Buildings
Contemporary Spanish Architectural Projects
Spanish Architectural Designs – chronological list
Spanish Architectural News on e-architect
Architects: Ramón Esteve
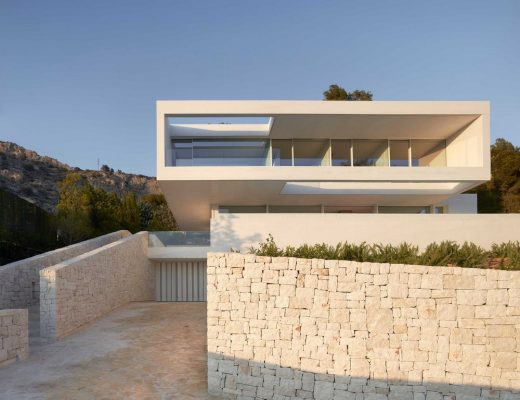
photography : Mariela Apollonio
The Oslo House in Alicante
Cerdanyavn Family House, Bellver de Cerdanya, Lleida, Catalonia, Northeast Spain
Design: Dom Arquitectura
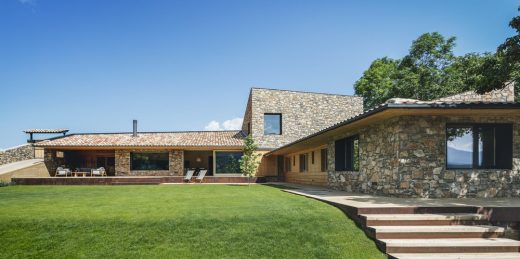
photo : Fotografía de Arquitectura Jordi Anguera
Family House in La Cerdanyav
New Houses – best contemporary properties from around the world
Comments / photos for the House Between the Pine Forest in Paterna – Spanish Property page welcome

