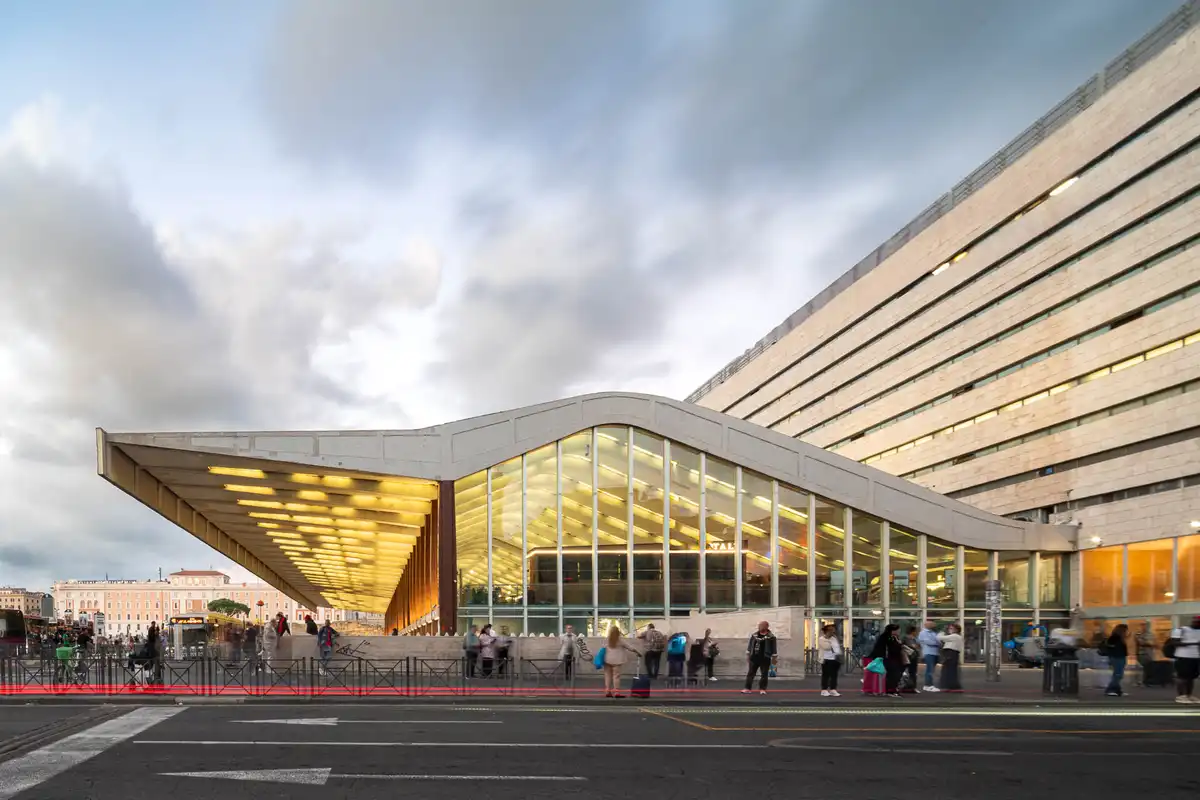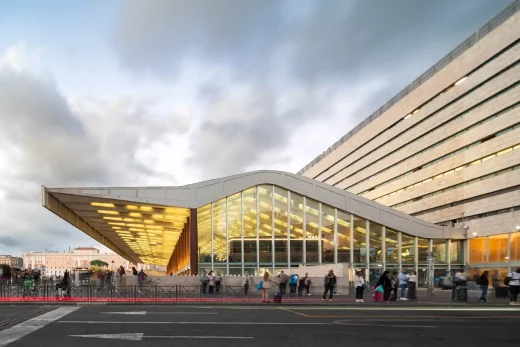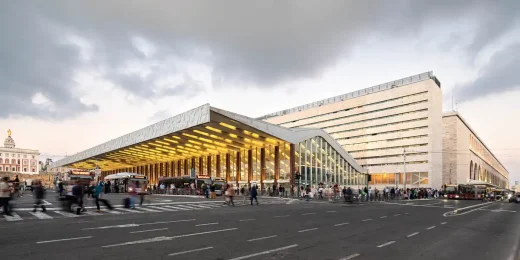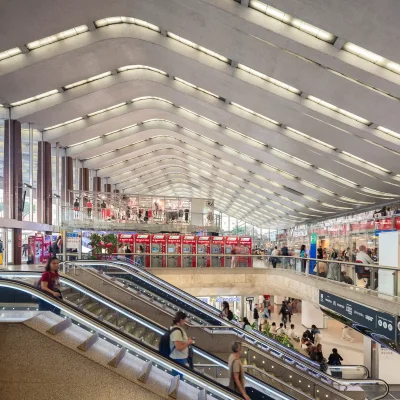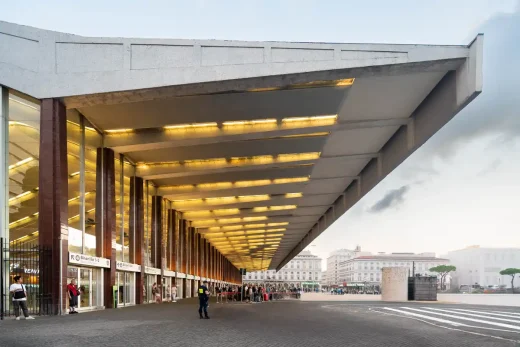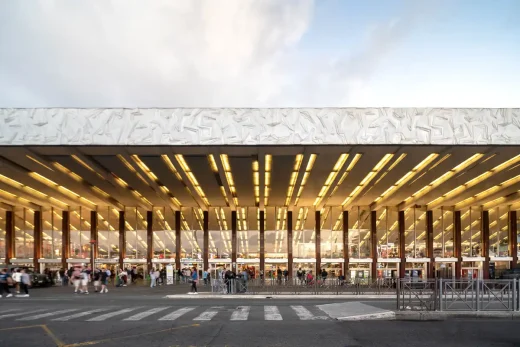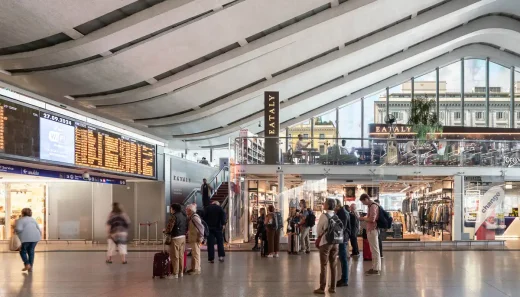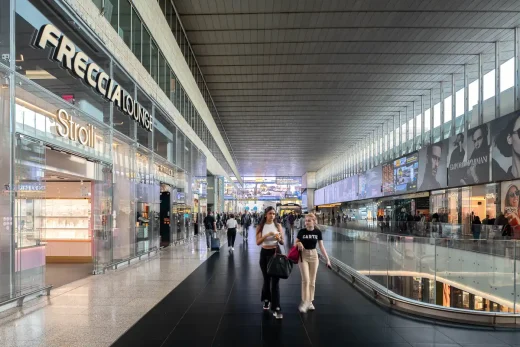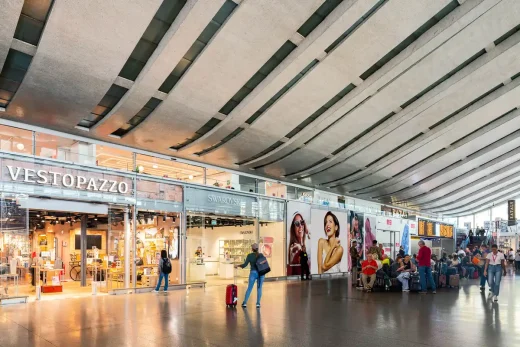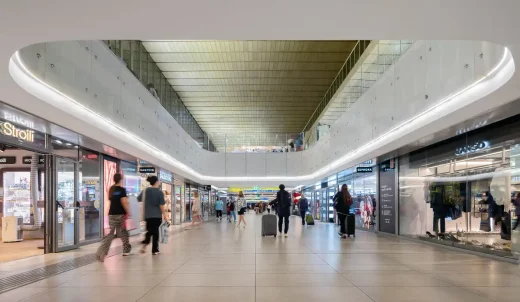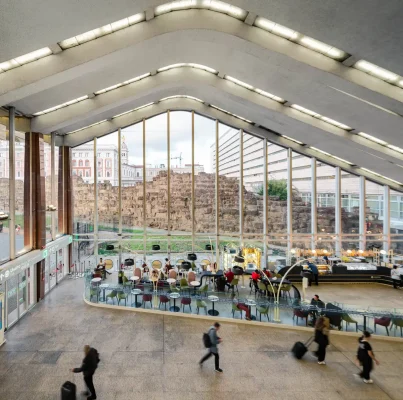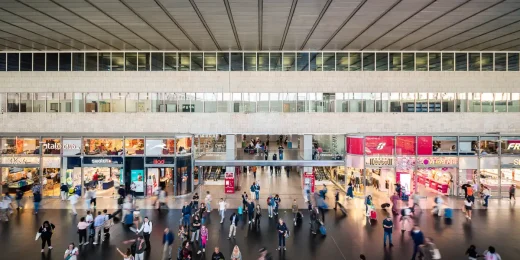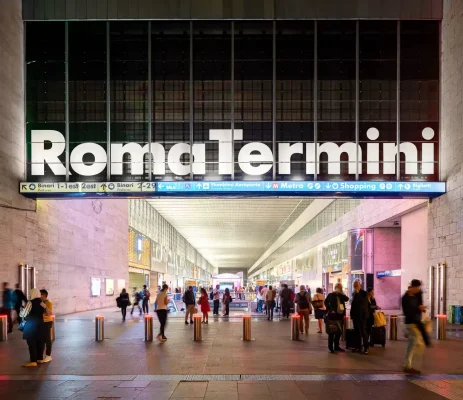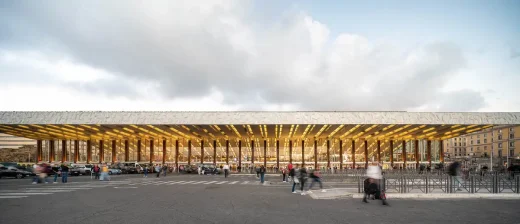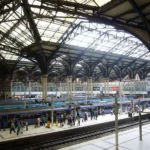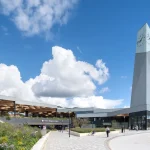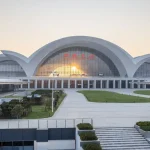Roma Termini refurbishment, Italian capital train station building, Italy design photos
Rome Termini Station in Italy
post updated 16 June 2025
Architecture: L35 Architects
Location: Roma, Italy
Rome Termini Station Renews Its Legacy: L35 Architects Redefines Italy’s Largest Intermodal Hub
Photos © Simón García
6 November 2024
Roma Termini Refurbishment, Italy
Rome’s Termini Station is a true icon of modern Roman architecture, serving as the city’s most significant intermodal hub and one of Europe’s major transit centers. This landmark building merges the original 19th-century structure with the post-war modern style.
The renovation has gone beyond a simple modernization; it has reconnected this colossus with the city and redefined its image, reorganizing spaces and services to meet the needs of the 21st century. With a holistic approach, the project has reconfigured commercial areas, rail services, and circulation flows, enhancing the user experience and prioritizing the restoration and appreciation of existing architectural elements. Additionally, the clarity of pathways has been strengthened, establishing smoother visual connections between levels, thereby improving both user orientation and functionality.
“Stations are being reimagined, evolving from places of passage to places of life. Little by little, they are gradually becoming destinations where people can also come to work, shop, enjoy leisure activities, and meet. The challenge of this project has been to support this transformation while maintaining a respectful balance with its valuable historical legacy,” explains Caterina Memeo, Partner Architect at L35 Architects.
Despite its prime location, iconic architecture, and role as a major transport hub with heavy foot traffic, the station had long suffered from poor spatial organization. This initial assessment, based on a thorough analysis of how the station was functioning, allowed L35 to pinpoint key areas for improvement, transforming it into Italy’s largest intermodal hub.
An ambitious intervention that honors an icon of modern Roman architecture.
A key element of this redesign was opening up views of the Servian Walls from the grand lobby. Designed by architects Eugenio Montuori, Leo Calini, and Annibale Vitellozzi, the structure features a large glass facade framing a section of the Servian Walls, Rome’s oldest. Boldly shaped and soon nicknamed “the Dinosaur,” the building’s curved forms were initially designed to follow the contours of the nearby Servian agger. However, over time, commercial expansion had hidden this historic gem. The reconfiguration of commercial spaces removed the store blocking the view from the atrium, restoring visitors’ visual connection to the Servian Walls.
In the Forum (the lower level), which also houses sections of the walls, a specific project has been developed using flooring and suspended ceilings to enhance the visual continuity of the wall. This is complemented by architectural lighting designed to highlight the preserved archaeological remains distributed throughout the station.
Optimization and reorganization of spaces
L35 Architects reorganized the various commercial areas, spaces designated for rail services, and volumes with pure, dynamic forms that stand out distinctly from the architectural container, enhancing flow and clarity in circulation paths. Additionally, the proposal restored prominence to rail services by relocating ticket sales, lounges, and customer service to the central area of the station, thus improving their visibility from the atrium, gallery, and platforms.
“The materiality and architectural composition of the new elements have been kept simple, avoiding added complexity in a building already enriched by multiple interventions over time. The project’s expressiveness comes from a clear material and compositional logic, where glass and metal interact with the finishes and tones of the historical preexistence,” explains Caterina Memeo, Partner Architect at L35 Architects.
Additionally, the commercial areas in the Dinosaur and Gommata Gallery were remodeled. Volumes were grouped into easily identifiable units, creating a cohesive aesthetic to enhance the monumental value of the station.
Interventions in the Forum
The visual and spatial connection between different levels was a fundamental aspect of the project. On the underground level, the intervention significantly improved spatial quality by opening strategic voids that allow natural light to reach the lower floor, visually connecting it to the Gommata Gallery and enhancing the sense of space. The metal slat ceiling that covers all the Forum spaces contributes to noise absorption in this busy station, enhancing user comfort.
Visual and spatial connection between different levels. Photography: Nuvole
With this renovation, L35 Architects has not only updated Rome Termini but also elevated its historical and architectural heritage. The station, despite being composed of multiple buildings and commercial areas, now feels like a cohesive and unified whole. Users, who previously might have sensed fragmentation in the spaces, now enjoy a seamless and harmonious experience. It is a place where one can depart and arrive, but also appreciate a modern environment that keeps both a recent and distant past alive.
Roma Termini, one of the busiest stations in Europe with 200 million annual visitors and a symbol of modernity in the Italian capital, has undergone a strategic transformation that strengthens its role as a central hub for urban mobility and commerce.
One of the key aspects of this project was opening up the view toward the Servian Walls from the main hall, restoring visitors’ visual connection to this historical legacy.
Grandi Stazioni Retail has led the renewal of this architectural icon, designed by L35 Architects, projecting its image toward the future while honoring its profound historical legacy.
Roma Termini Refurbishment in Rome, Italy – Building Information
Architecture Firm: L35 Architects – https://www.l35.com/
Team: Caterina Memeo, Javier Framis, Luisa Badía, Sonia Sanz, Rocco Grillo, Gaia Pellegrini, Mariana Alonso, Javier Cudazzo, Marta Artamendi, Pablo Escuder, Francisco Rodrigues, Marc Grané y José Luís Monzón.
Project Name: Roma Termini Refurbishment
Sector: Transport, Retail
Type of work: Refurbishment
Start year: 2016 (competition)
Completion Year: 2022
GLA: 18.000 sqm
Project location: P.zza dei Cinquecento, Rome, RM, Italia
Additional Credits
Client: Grandi Stazioni Retail SPA
Coordination: Grandi Stazioni Retail – Technical Management
Project Management: Arcadis Italia
Executive Project: Pei Engineering – Rome
Structural Project: Seico srl – Rome
General Contractor: S.A.L.C. spa -Milan
Photography: Simón García, Nuvole
About L35 Architects
L35 Architects is an architecture, urban planning and design practice with offices in Barcelona, Madrid, Paris, Milan, Miami, Mexico, Bogotá, Santiago, Istanbul and Abu Dhabi. The studio which started practice in 1967, is integrated by 25 partners and more than 200 professionals, specialising in the areas of mixed-use, urban development projects, residential, office, hotel, commercial, stadium and sports complex.
Their experience in large-scale projects with mixed-use programmes is particularly relevant for the Santiago Bernabéu stadium in Madrid, as well as other ongoing projects such as: “El Campín” cultural and sports complex in Bogotá, the Bolívar stadium in La Paz, the reconfiguration of the Toulon seafront in southern France and the renovation of the Roma Termini Stazione. With projects in 40 countries, L35 Architects approaches these architectural challenges using collective reflection with clients and collaborators, pursuing excellence in design and the best conditions for the health and well-being of users.
L35 Architects SOCIAL MEDIA PROFILES:
Instagram: https://www.instagram.com/l35architects/
Linkedin: https://es.linkedin.com/company/l35-arquitectos
Facebook: https://www.facebook.com/L35Architects/
Photography: Simón García
Roma Termini Refurbishment, Rome Building images / information received 061124
Location: Roma, Italy
Buildings in Rome
Contemporary Rome Architecture
Rome Architecture Designs – chronological list
Rome Architecture Walking Tours – walking tour guides by e-architect
City of Sun in Rome
Architects: Labics
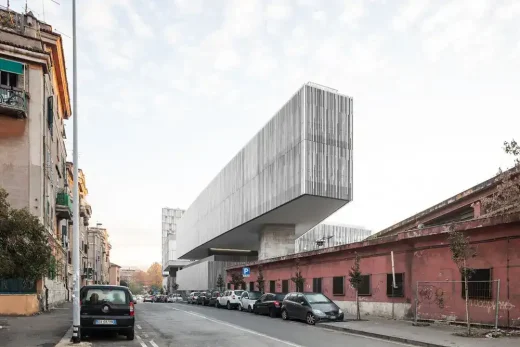
photograph : Marco Cappelletti
BNL-BNP Paribas Group HQ in Rome
Design: 5+1AA Alfonso Femia Gianluca Peluffo architectures, Italy

photo © Luc Boegly
Stadio Flaminio Rome Building
Design: Pier Luigi Nervi
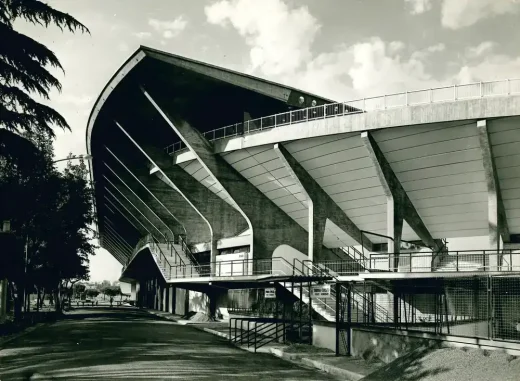
photograph © Oscar Savio. Courtesy Pier Luigi Nervi Project Association, Brussels
Aura Valle Aurelia Rome Shopping Centre
Architects: Design International
Olgiata Shopping Plaza Rome Building, Via Cassia
Design: LAD (Laboratorio di Architettura e Design)
Rome architecture : contemporary buildings
Comments for the Roma Termini Refurbishment, Rome, Italy design by L35 Architects page welcome.

