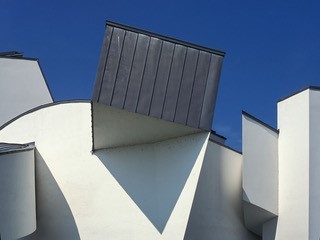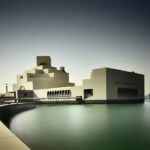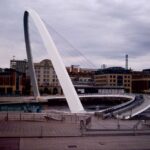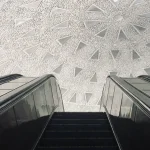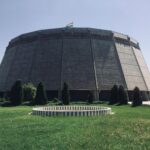Alejandro Sala Building Photos, AS architecture+photography, Italian architectural design images
Alejandro Sala Architectural Photographer
post updated 23 June 2025
AS architecture+photography
Alejandro Sala is an architect, educator, specialising in architecture photography.
Here is a selection of major European building works prepared in discussion with e-architect Founding Editor Adrian Welch:
– High Museum of Art, Ulm I Richard Meier Architect
– Museum of the Decorative Arts- Frankfurt at Main, Germany | Richard Meier Architect
– Law Courts, Bordeaux / Rogers Stirk Harbour + Partners Architects
– Fair Headquarters Buildings, Bologna | Kenzo Tange Architect
– Lodi Bank, Lodi | Renzo Piano Architect
– Vitra Design Museum, Weil am Rhein | Frank Gehry Architect
Information about each project:
1 May 2022
Alejandro Sala Photographer – Major European Buildings
High Museum of Art, Ulm I Richard Meier Architect
The Exhibition -Assembly Building (Stadthaus) is located in the Cathedral Square in Ulm. The building has a public exhibition space and location for meetings of the city Assembly and others:
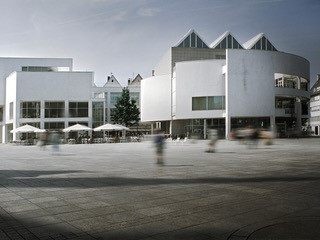
The programme also calls for the redesign of the historic urban space at the centre of Ulm, and its envisioned as two interrelated spaces. One is the main space which acts as a secular foyer to the sacred space of the Cathedral, the second public space has been created around the perimeter of the Square. The cylindrical volume capped by three prominent skylights, the building derives its shape from a harmonious blending of the geometry of the Ulm Cathedral with that of the town square. The architecture expresses the building’s public use and function through its open design. The building was inaugurated in 1993.
Interior view of the The Exhibition -Assembly Building (Stadthaus) at at Münsterplatz in Ulm, Germany. The ground floor, the void space above the lobby:
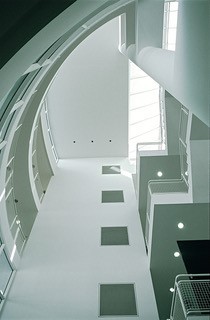
High Museum of Art, Ulm, Germany
Architect: Richard Meier & Partners
Client: Stadt Ulm
Area: 930 m² /10.000 SFT
Location : Ulm, Germany
Status: Built
Project date: 1986
Museum of the Decorative Arts, Frankfurt at Main, Germany | Richard Meier Architect
View of the Villa Metzler and main entrance at Schaumainkai St, along Main River, in Frankfurt, Germany:
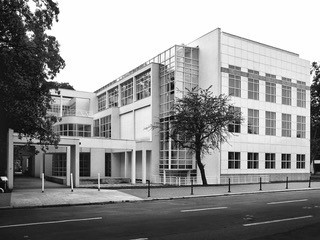
The design of the Museum für Kunsthandwerk is part of a scheme incorporating a new museum, existing museum buildings, a great park and the adjacent embankment along the Main River. A landmark in Frankfurt, its dynamic forms and the integration with the existing park are parts of the “cultural” of the city.
The organization of the plan was based on two in two intersecting geometries: on an orthogonal grid deriving from the nineteenth-century Villa Metzler ( right volume) and on a discrepant second grid taken from the alignment of the Main river. The historic Villa Metzler is further incorporated into the new composition and geometry by being inscribed into one quadrant of a sixteen-square grid that includes the whole complex.
The new project is an extension of the Villa, replicating its dimensions and scale in a basic quadratic for whose axes and grid generate the design of the park as they align with major pedestrian paths, property lines and existing frontage and the parts of the program
Museum of the Decorative Arts- Frankfurt at Main, Germany. Interior view from second level plan to the void space:
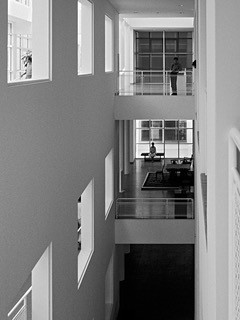
Museum of the Decorative Arts- Frankfurt am Main, Germany
Architect: Richard Meier & Partners
Client: Stadt Frankfurt am Main
Area: 9290 m² / 100.000 SFT
Location : Frankfurt, Germany
Status: Built
Project date: 1979
Law Courts, Bordeaux / Rogers Stirk Harbour + Partners Architects
View of the Law Courts at 30 Rue des Frères Boni, in Bordeaux, France. In 1992 Richard Rogers won an International competition to design new law courts for the Historic city of Bordeaux:
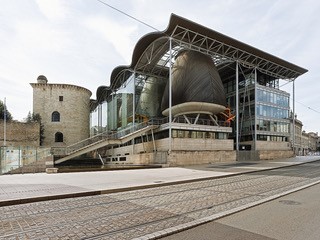
The project respects the historical setting and recognized the civic significance of the new building. The project form part of a simple box, that reveals its function and organisation. Key elements of project design are the creation of public and private space and integration with the existing urban landscape. View of the great “Courtrooms” 1* the concept of first studios sketches using the metaphor of wine bottles to represent the courtrooms…
1* Source: Architecture Richard Rogers of the Future. page 291, edited by Robert Torday, Birkhauser 2006, Basel Switzerland.
Law Courts, Bordeaux, France
Architect: Rogers Stirk Harbour + Partners Architects
Client: Ministère del la Justice
Area: 25,000 m²
Location : Bordeaux France
Status: Built
Project date: 1992-1998
Fair Headquarters Buildings, Bologna | Kenzo Tange Architect
View of the Fiera District towers on the northern outskirts of Bologna:
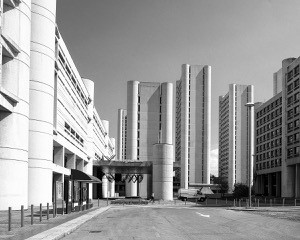
The first inauguration was 1983 – where today located offices of Region Emilia Romagna. The planning of new parts of the Bologna Fair design started in 1967. from the big master plan for Bologna, only the seven towers building for the Fiera District were built.
Kenzo Tange’s project is an innovative structural design creates a unique – Modulor System – that uses all parts of project. The project has the same concept design, composition, coherence and constructive method. The fair buildings was in prefabricated system construction in reinforced concrete. With a formal typology based on Le Corbusier’s Plan Libre, the towers adapt to the intended use, responding to the need for flexibility of the interior space. Stairs, elevator and services are placed in the large cylinders, leaving the plant free.
Detail of facade of one of seven towers of the Fiera District on the northern outskirts of Bologna:
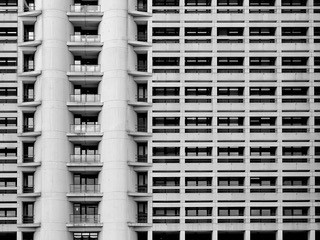
Fair Headquarters Buildings, Bologna, Italy
Architect: Kenzo Tange architects
Client: Bologna Fair
Total Area: 375.000 m²
Kenzo Tange Towers : 20.000m²
Location : Bologna, Italy
Status: Built
Project date: 1967-1972
Banca Popolare di Lodi, Lodi, Italy | Renzo Piano Architect
View of the pedestrian passage towards the central covered square, where the offices on the bank headquarters and the new auditorium overlook:
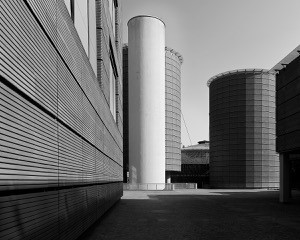
The project is characterized by the cylindrical-shaped bodies of different height and diameter, which recall in shape, material and color the typical silos of the area. The facades design divided into smaller sections, with an serie of different window arrangements, all shielded by “terracotta” grids used as double skin.
View of the central square of the Banca Popolare di Lodi. Right, the volume of the bank offices building:
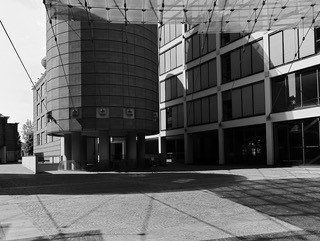
A large square covered by a light glass and steel structure constitutes the meeting point between the various pedestrian paths. Behind the passage connects the city with the central plaza and the auditorium.
Lodi Bank, Lodi, Italy
Architect: Renzo Piano Architect
Client: Banca Popolare di Lodi
Total Area: 375.000 m²
Kenzo Tange Towers : 20.000m²
Location: Lodi, Italy
Status: Built
Project date: 1991 – 2001
Vitra Design Museum, Weil am Rhein, Germany | Frank Gehry Architect
The Vitra Design Museum is among the leading design museums in the world. It is dedicated to the research and presentation of design, past and present, and examines the relationship of design with architecture, art and everyday culture.
In his body of work, Frank Gehry rejected the cold monumentality of Modernism, seeking instead integrity with the surrounding environment and creating spaces that more clearly refer to the human scale. In the Vitra Design Museum, I adopt wavy and sculptural forms, with a fluid and dynamic composition of volumes being the first building by Gehry built in Europe.
The sloping curves, finished in white plaster, are probably a reference to Le Corbusier’s Notre Dame du Haut, located near the French border. The zinc alloy plating that covers the roof and some wall floors recall Gehry’s later works, which would have been sheathed entirely in polished metals, such as the Goldstein House in Frankfurt.
Vitra Design Museum
Architect: Frank Gehry Architect
Client: Vitra Design Museum
Total Area: 743i m²
Location: Weil am Rhein, Germany
Status: Built
Projects. date: 1989
Alejandro Sala Profile
Alejandro Sala is an architect (RIBA), educator, specialising in architecture photography, with over 38 years in the architecture field. In 2000 he founded Atelier As architecture+photography – a practice dedicated to commercial, editorial photography. Focused his documentary work on photography and architecture research in interdisciplinary collaboration to teach architecture.
Alex was a Professor of architecture at the Bauhaus-Universität Weimar (DDR) when he worked on the theory of colour and architectural representation. He studied photography at Istituto d’Arte d’ Urbino, attended the Allgemeine Gewerbeschule School of Art, in Basilea, Switzerland. Today he uses its background to represent the architecture through photography. Inspired by Hedrich-Blessing, his work focuses on all aspects of still photography for various sectors in the architecture field to document all stages of an architecture project or construction stages and l architectural features.
His work for many years employed a diversity of themes in his polyhedric work: editorial, photojournalism, architecture, and art. I photographically explored South America, Unites States and the Australian cultural landscape in its myriad facets. He concentrated on documental photography, from contemporary architects, industrialized city zones, cities, historic buildings and townscapes.
He has several recognitions along with his career: Magnum Photos, Argentine Government, and Press agencies such as Associated Press, France Press, Gamma, and Getty Images. Alamy News UK, others. His has work become books, exhibited in Italy, France and US. He used a large-format camera and middle format to photograph modernist architectural 20th-century buildings, including the architects such as Mies Van der Rohe, Le Corbusier, Richard Meier, James Stirling, Richard Rogers Stirk Harbour, Mario Botta, Renzo Piano and others.
Alejandro Sala Images Illustrating His Work
View of Federal Court of Australia Building along Hangas St, by Architect / Designer, by Aurecom Group Design (SA), Adelaide, (SA), Australia:
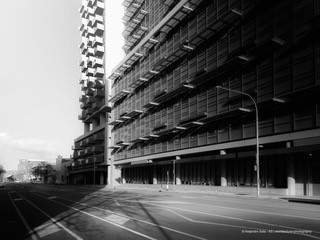
Firminy-Vert, France Saint-Etienne: Exterior view of the Saint Pierre Church by Le Corbusier Architect:
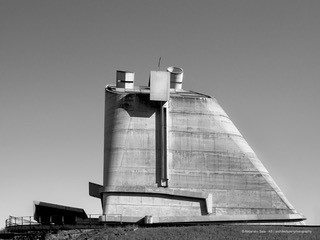
Firminy-Vert France, Alvernia – Rodano-Alpi, Maison de la Culture (1961-1965), front est at Boulevard Périphérique du Stade – Le Corbusier Architect:
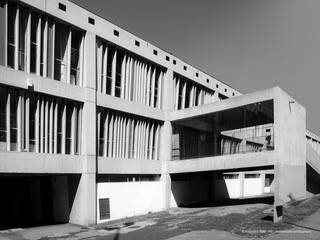
Aarchitecture Photographer Contact
Contact Details
Alejandro Sala Architect
Via Fratelli Canestrari 10i, 37010 Costermano VR, Italia
email: [email protected]
Phone: +39 3343177421
• WEBSITE: https://www.saphotoart.com/index
• LINKEDIN: https://it.linkedin.com/in/alejandro-sala-architectural-photography
Architecture Photographers
Interested in an Architectural Photographer Profile? Please contact isabelle(at)e-architect.com
Pygmalion Karatzas
Actelion, Basel, Switzerland:
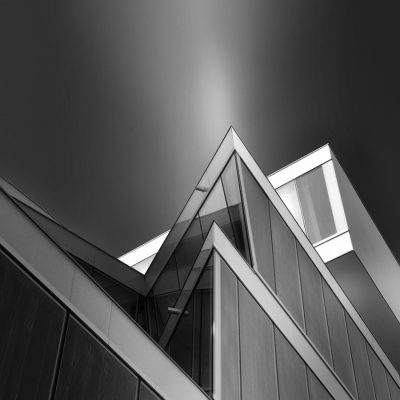
photo © Pygmalion Karatzas
Pygmalion Karatzas Architectural Photographer
Marcela Grassi
Teatro Popular de Niteroi building, Brazil:
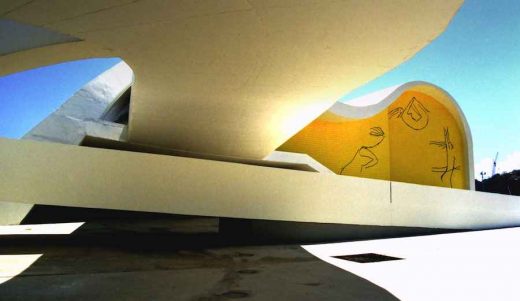
photo © Marcela Grassi
Marcela Grassi Architectural Photographer
Danica O. Kus Photography
Serpentine Pavilion by Zaha Hadid Architects:
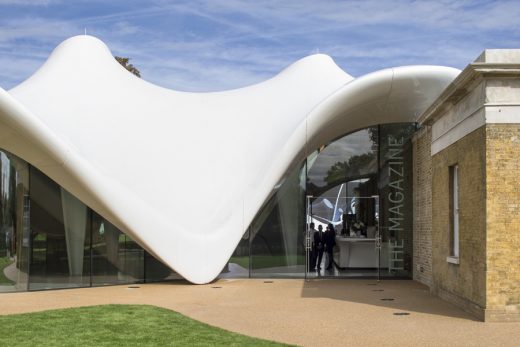
photos © Danica O. Kus Photography
Augusto De Luca
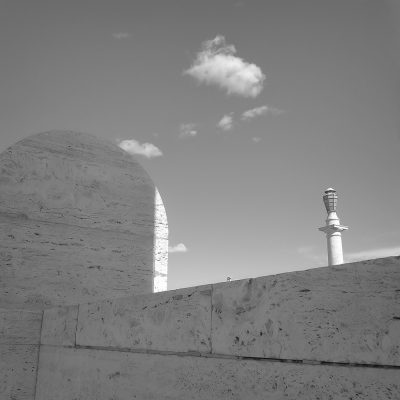
photograph © Augusto De Luca
Architectural Photographer : Julius Shulman
Architectural Design
Architectural Designs
Italian Architecture Designs – chronological list
Miami Architecture Walking Tours
Comments / photos for the Alejandro Sala Architecture Photographer page welcome
Website: Architectural Photography

