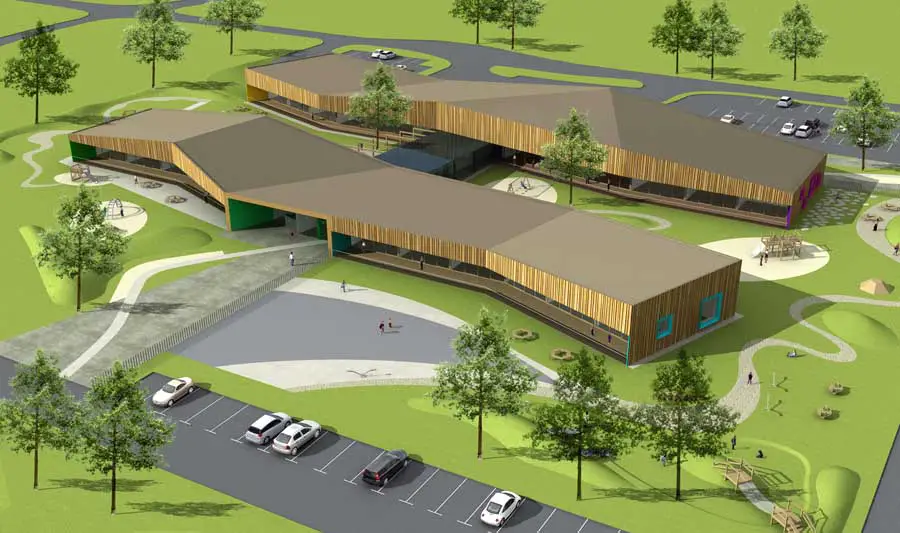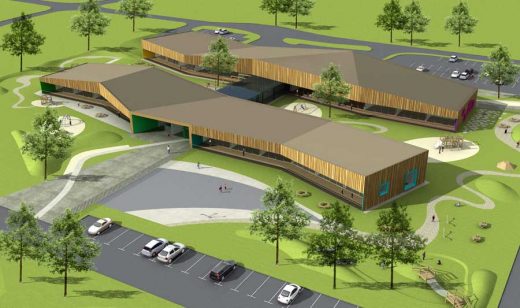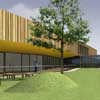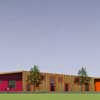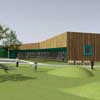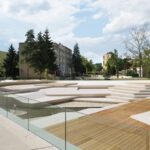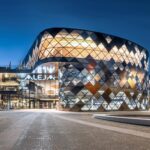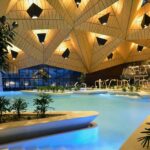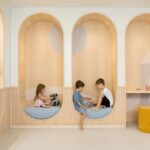Kindergarten Ribnica, Slovenian School Building Project Photo, News, Nursery Design Property Images
Kindergarten Ribnica, Slovenia
Slovenian Nursery School Building design by STUDIO 360 Architects
post updated 5 March 2024
Kindergarten – Green rainbow
STUDIO 360 d.o.o.
Education Development Slovenia
11 Feb 2010
Kindergarten Ribnica – Slovenia School
Kindergarten is projected as a composition of two volumes connected by a glazed central space. Building is divided into four parts, regarding children’s age and construction phase plan.
Slovenian Nursery School Building Design
The room-units are oriented to the south and allow optimum lighting and use of solar energy – the whole facility is energy efficient and sustainable.
These units are connected with the common spaces and wide open to the garden / children’s playground. The building’s dynamic volumes and roof shape a symbolic form of hilly surrounding landscape.
The building-windows are in rainbow colors, creating a warm feeling of closeness and security. The common-space interior has colored walls with movable pillows / seats.
Kindergarten Ribnica – Building Information
Office: Studio 360, Slovenia
Client: Municipality of Ribnica
Location: Ribnica, Slovenia
Status: Project 2009
Awards: Competition – honourable mention
Kindergarten Ribnica images / information from Studio 360 Architects
Location: Ribnica, Slovenia
Architecture in Slovenia
Slovenia Architecture Designs – chronological list
Architecture Walking Tours by e-architect
Four-Leaf Clover Kindergarten, Slovenia
Design: Ofis Arhitekti
Kindergarten Mavrica Brežice, Slovenia
Design: Bizjak, Dragišić, Florjanc, Jelkić, Saje
Krk Kindergarten Building, Croatia
Design: randic-turato architects
Nursery School Building Designs
Slovenian Architecture – Selection
Central Park in Koper, Koper
Design: Enota
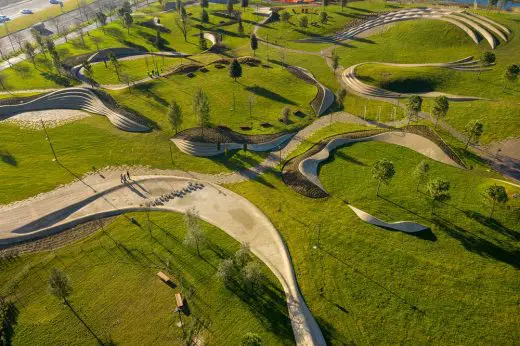
photograph : Miran Kambič
Central Park in Koper
Museum of Nordic Disciplines, Planica, Rateče Planica
Design: Trost & Associates
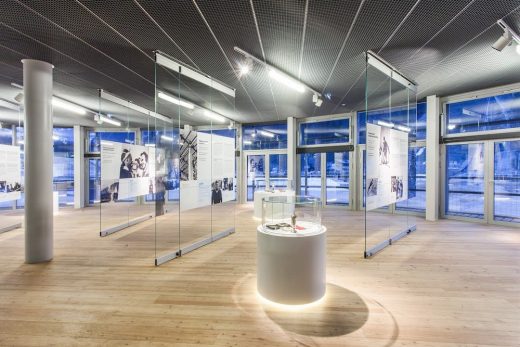
photo : Miha Bratina
Museum of Nordic Disciplines in Planica
Termalija Family Wellness, Podčetrtek
Design: Enota
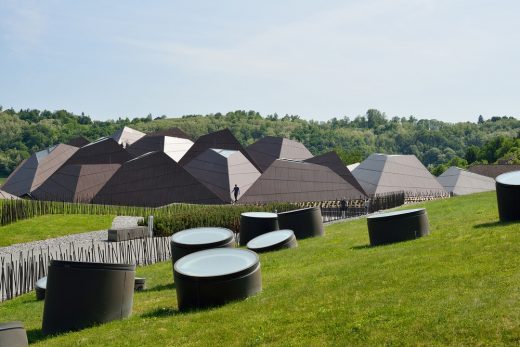
photo : Miran Kambič
Termalija Family Wellness Building in Slovenia
Renovation of Central Lobby at Bank of Slovenia, Ljubljana
Design: SADAR+VUGA, architects
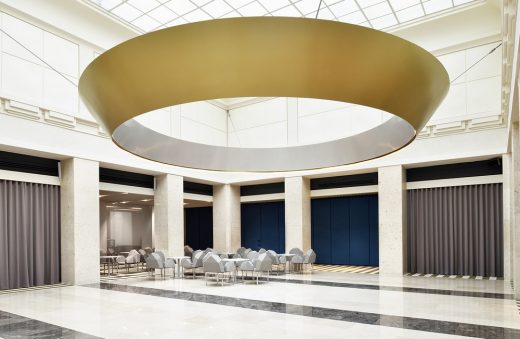
photo : Miran Kambič
Bank of Slovenia Central Lobby Ljubljana
Skorba Village Center Building near Ptuj
Design: Enota
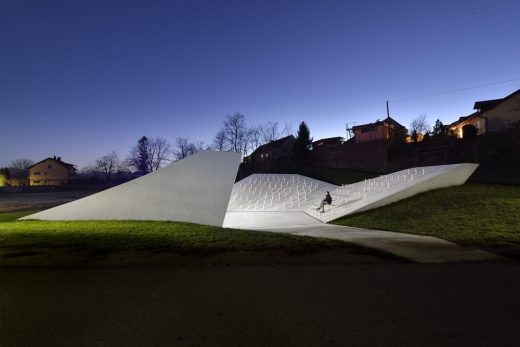
photo : Miran Kambič
Skorba Village Center Building
Izola Housing
Design: Ofis Arhitekti
Izola Housing
Ljubljana Administration Centre
Design: Ofis Arhitekti
City Municipality Ljubljana
Ljubljana Housing
Design: Groleger Arhitekti
Ljubljana Housing
Comments / photos for the Kindergarten Ribnica Slovenia design by STUDIO 360 Architects page welcome.

