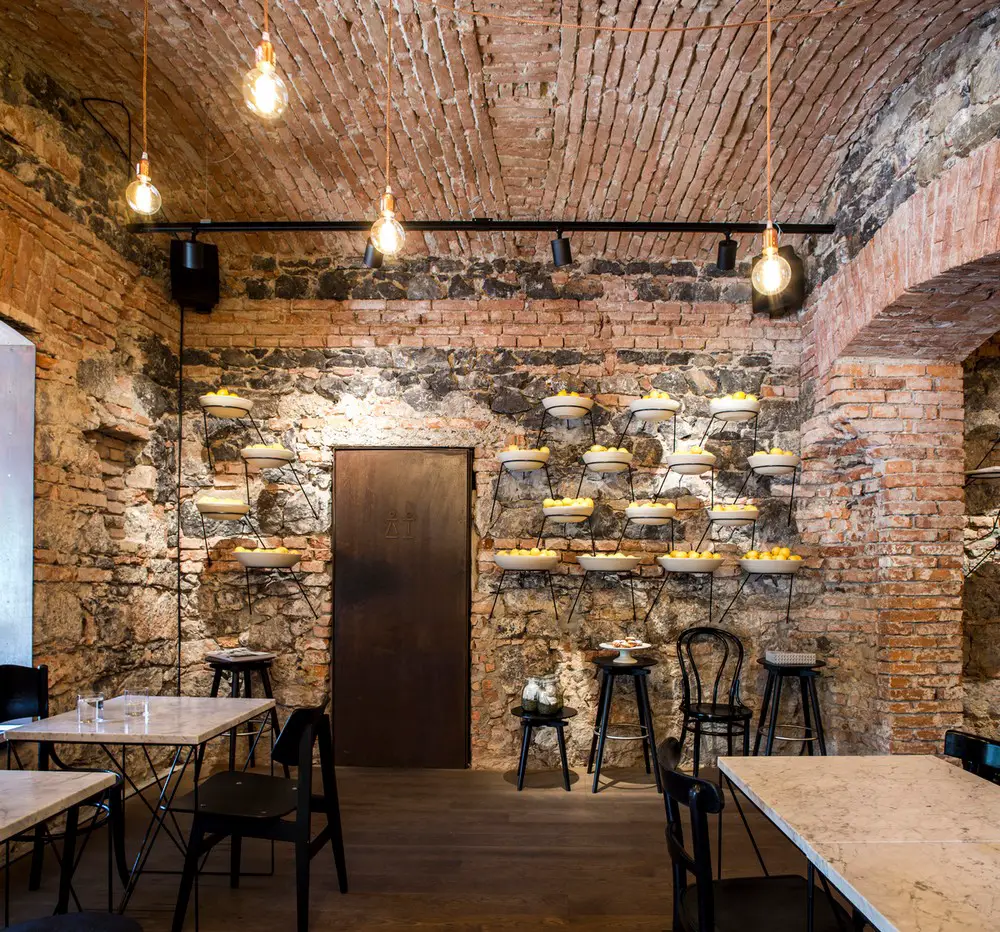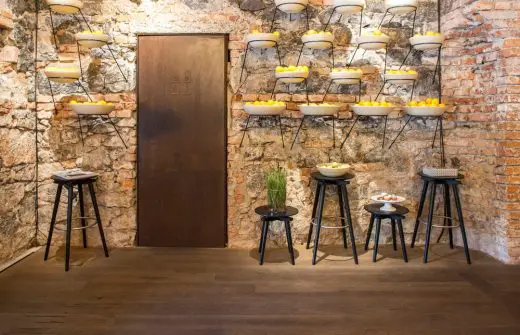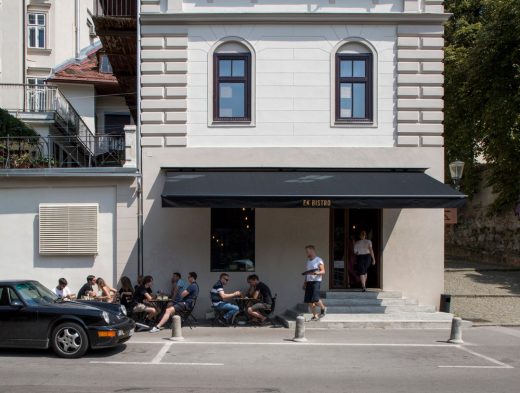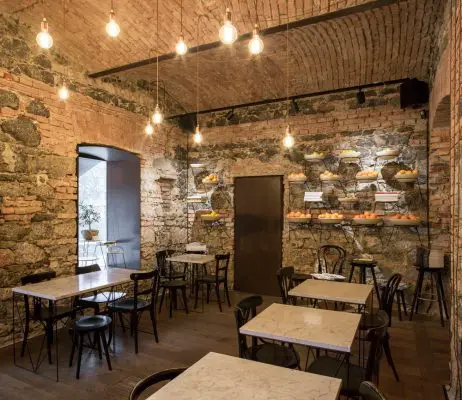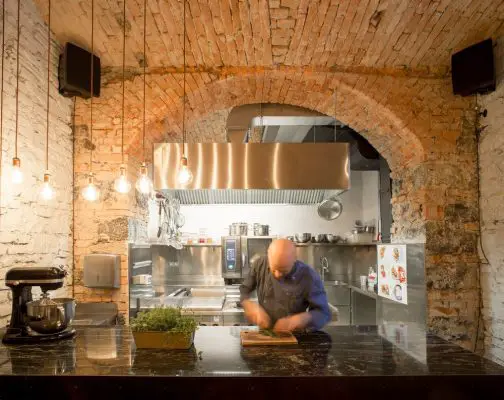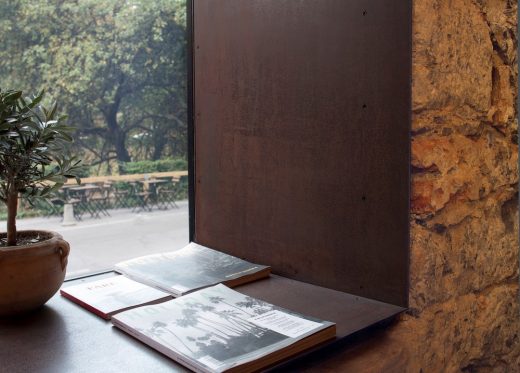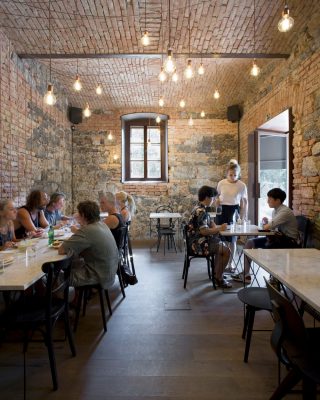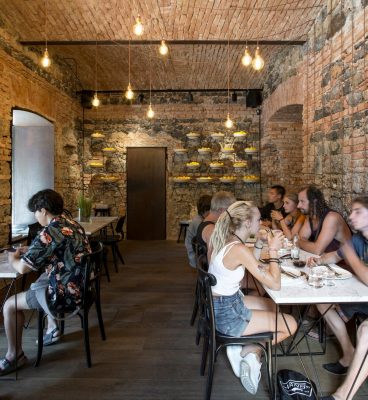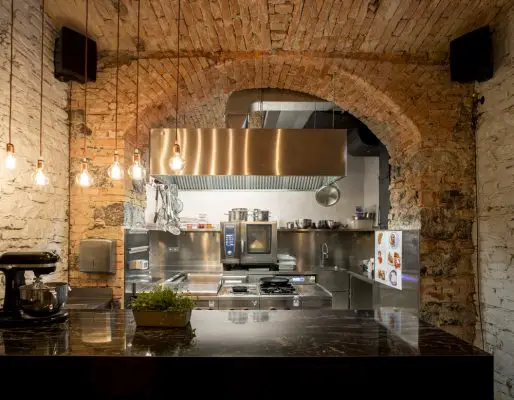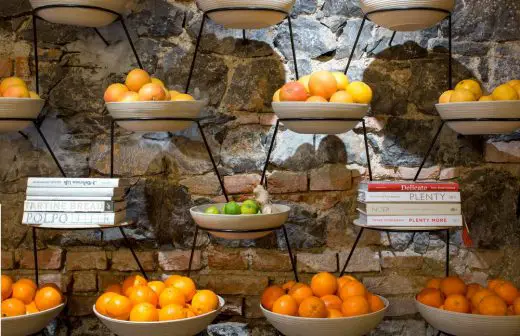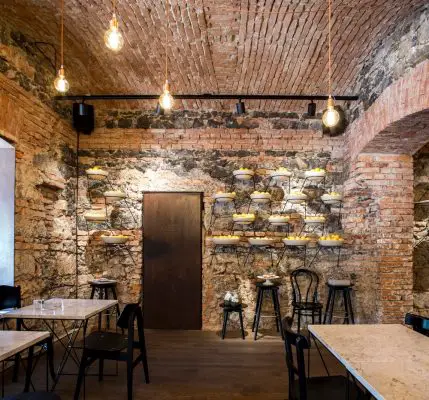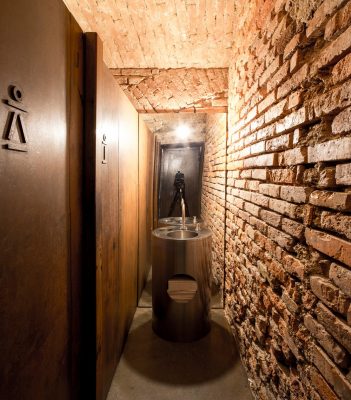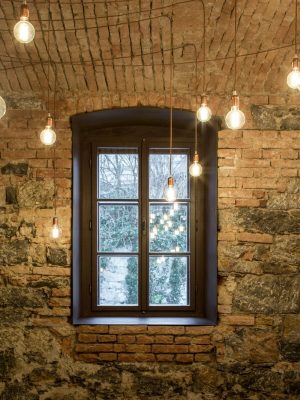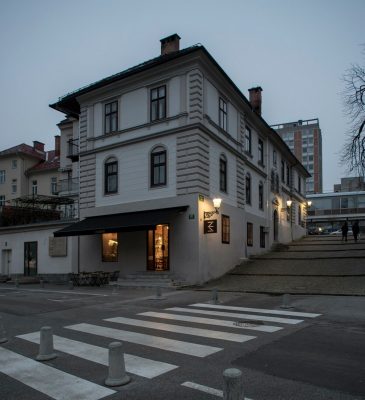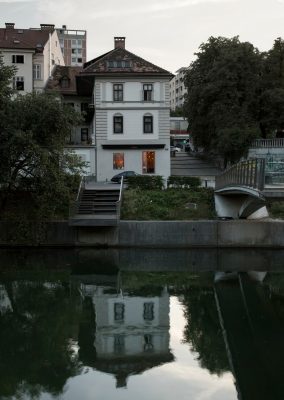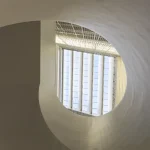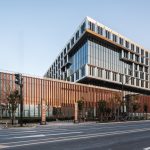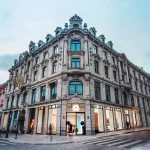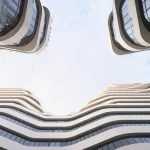EK Bistro Ljubljana building, The Naked Bar Slovenia interior architecture, Ljubljana commercial development images
EK Bistro in Ljubljana
post updated 12 June 2025
Design: dekleva gregoric architects
Location: Ljubljana, Slovenia
Photos by Flavio Coddou
22 Aug 2021
The Naked Bar – EK Bistro
The EK Bistro that puts ingredients front-and-center served as an inspiration to unveil the space in a similarly candid way: by stripping down the walls and ceiling, we laid out the space’s history from underneath decades of plaster.
The naked walls revealed memories from times past, with a mixed construction of brick and stone and brick vaults typical for ground floors in 19th century town structures.
The light fixtures are similarly pared back, with nothing but bare bulbs attached to copper wiring, which runs against the ceiling and wall, then disappears in the gap between wooden floor and brick wall.
Custom-designed white marble tables reference the traditional French bistro table, their small size and shape allowing for various arrangements of the seating layout, adapting to individuals, couples or private group setups.
The thin black structures are also featured on the food showcase wall in the form of a spatial structure, supporting custom made terracotta bowls and flat plates that redefine generic shelves. Corten steel was used as the systemic addition to the rediscovered brick walls, framing irregularities in the wall, from doors to windows.
What was the brief?
Instead of a dull list of technical requirements we received our brief one Saturday morning in the form of a full course brunch, where the chef laid out the whole menu to be served in the future bistro. This delicious introduction helped us understand the identity of the food, the importance of its preparation and the complexity of the brunch ritual.
What were the solutions?
Whilst discussing the food and the ingredients used, from eggs benedict to shakshuka, we conceptualised the project in relation to the menu.
The food wasn’t concealing the ingredients, but rather disclosed them openly, so we unveiled the space in a similarly candid way: by stripping down the walls and ceiling, we unveiled the space’s history from underneath decades of plaster.
The naked walls revealed memories from times past, with a mixed construction of brick and stone and brick vaults typical for ground floors in 19th century town structures. The light fixtures are similarly pared back, with nothing but bare bulbs attached to copper wiring, which runs against the ceiling and wall, then disappears in the gap between wooden floor and brick wall.
How is the project unique?
Custom designed white marble tables reference the traditional French bistro table in the form of a square slab supported by a wireframe of black steel bars. Their small size and shape allow for various arrangements of the seating layout, adapting to individuals, couples or private group setups. The thin black structures are also featured on the food showcase wall in the form of a unique spatial structure, supporting custom made terracotta bowls and flat plates that redefine generic shelves.
EK Bistro in Ljubljana, Slovenia – Building Information
Design: dekleva gregoric architects
Project size: 74 m2
Completion date: 2017
Location: Ljubljana, Slovenia
Project date: 2013 – 2014
Completion date: 2017
Area: 74 sqm
Type: bistro
Client: private
Source: commission
Images: Flavio Coddou
EK Bistro in Ljubljana images / information received 220821 from dekleva gregoric architects
Location: Ljubljana, Slovenia, central eastern Europe
Architecture in Slovenia
Slovenian Architecture Designs – chronological list
Selected buildings by enota on e-architect:
Wellness Plesnik, Solčava, Slovenia
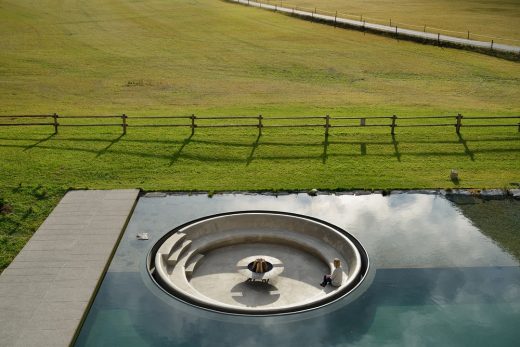
photo : Miran Kambič
Wellness Plesnik
Qicun Hot Spring Healthness Resort, Qicun, Xinzhou, Shanxi, China
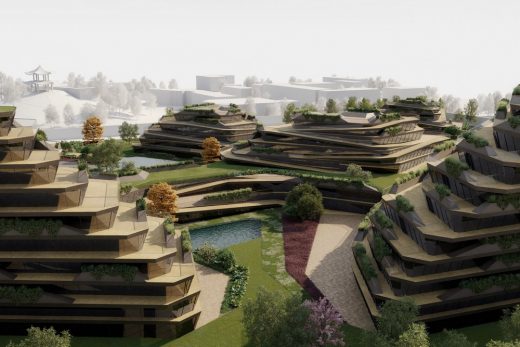
image courtesy of architects
Qicun Hot Spring Healthness Resort
Koper Central Park, Koper
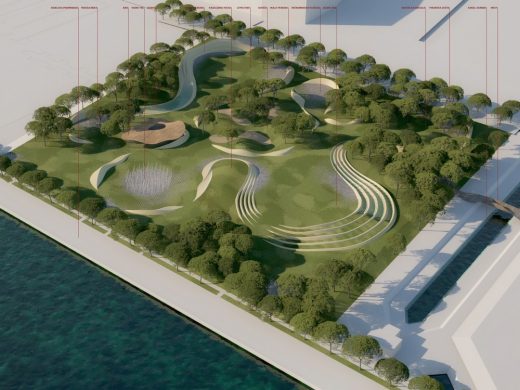
image courtesy of architects
Koper Central Park
Wellness Orhidelia
Wellness Orhidelia
Slovenian Architecture – Selection
Celje Market
Design: Arhitektura Krušec
Celje Market
Izola Housing
Design: Ofis Arhitekti
Izola Housing
Comments / photos for the EK Bistro in Ljubljana building design by dekleva gregoric architects page welcome

