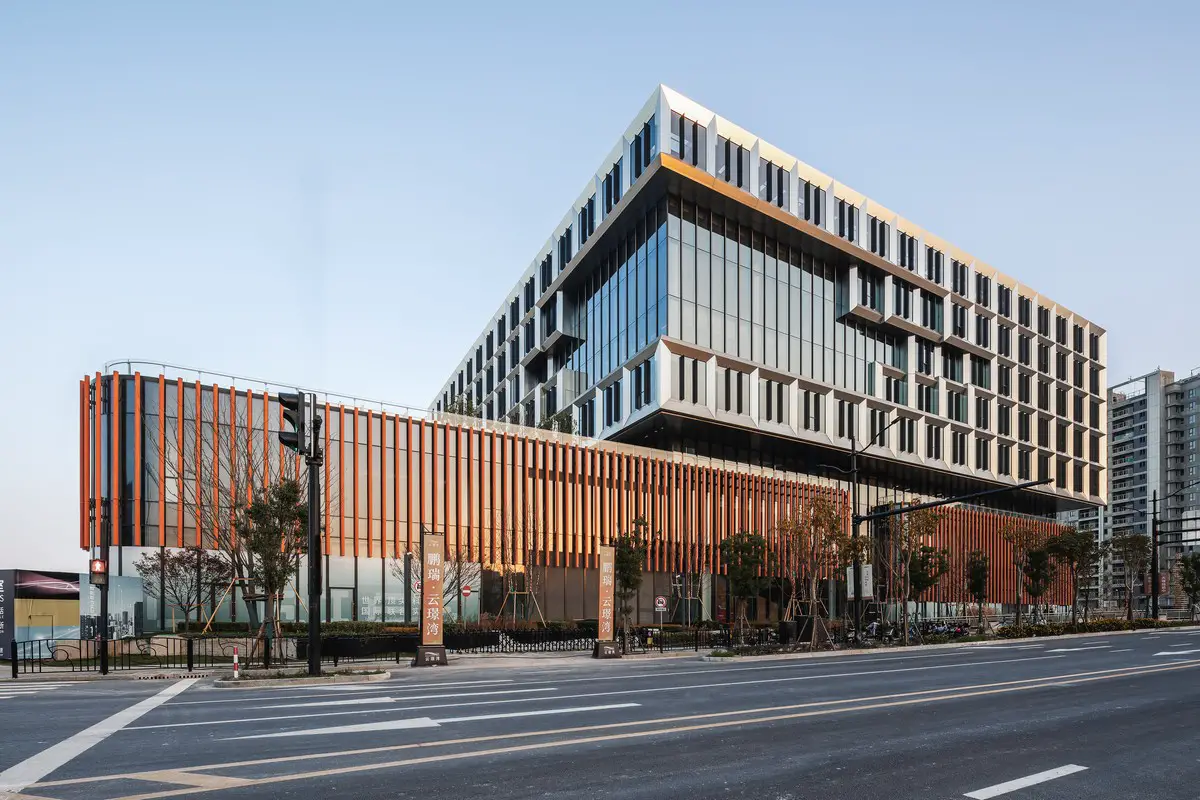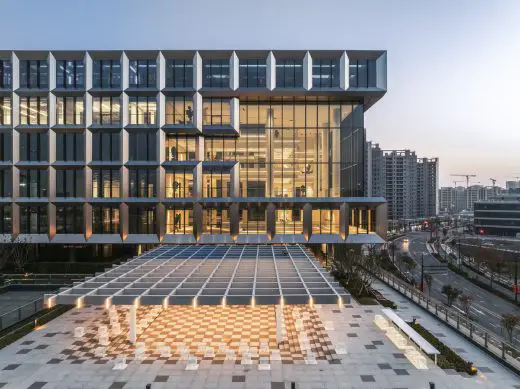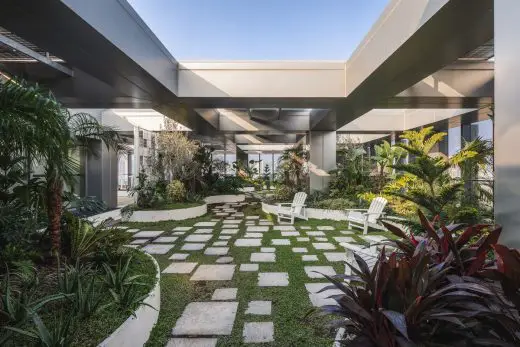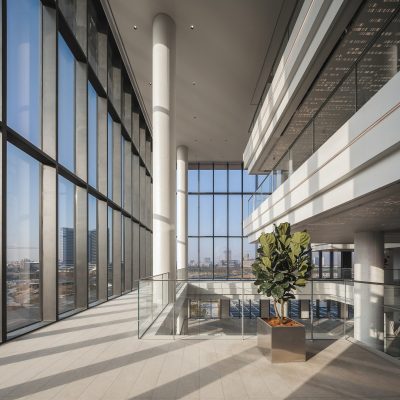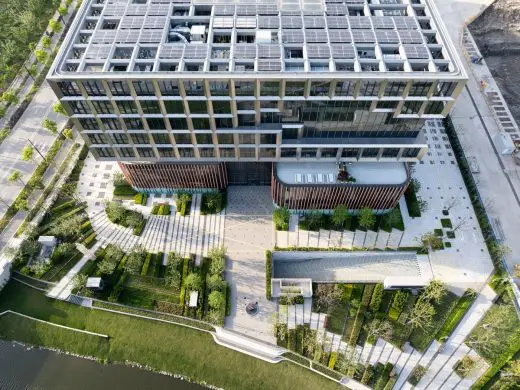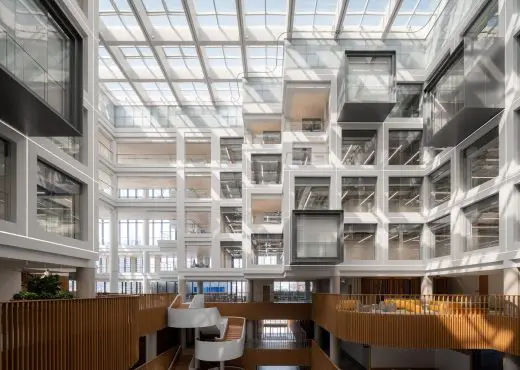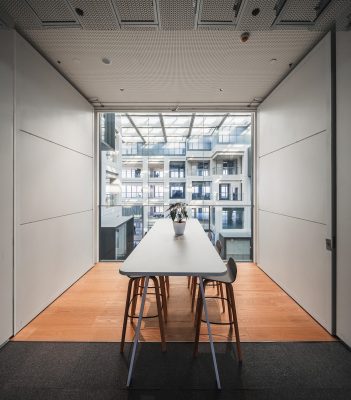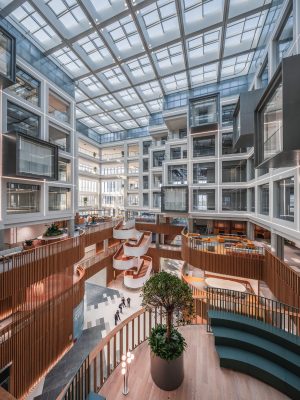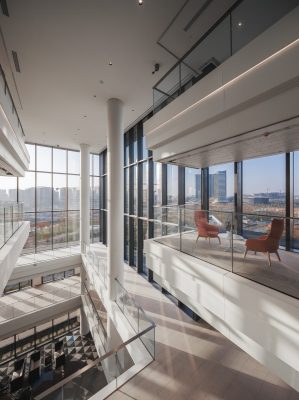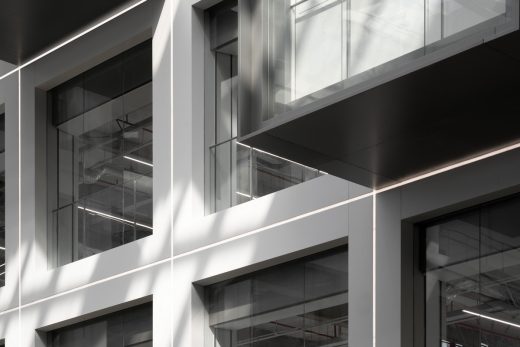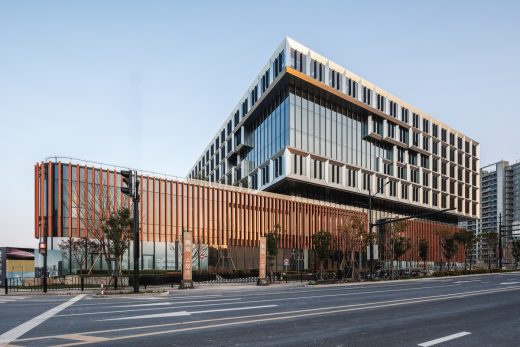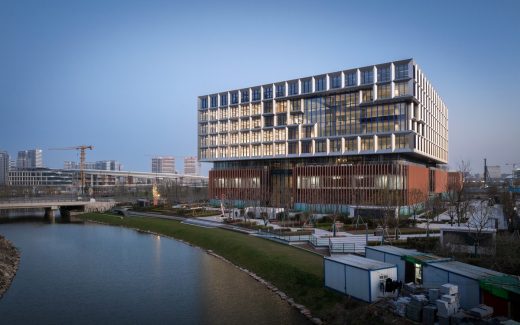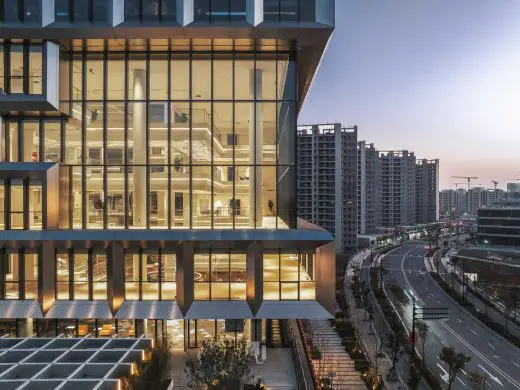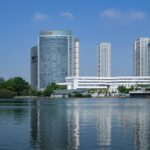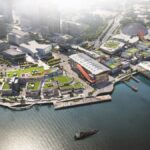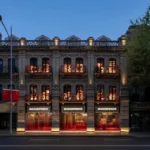AI Research Laboratory Shanghai, Modern East China building, Chinese Artificial Intelligence property images
AI Research Laboratory in Shanghai
post updated 28 May 2025
The world’s frst purpose-built AI Research Laboratory opens in China – World Laureates Association Artificial Intelligence Building.
Architects: PLP Architecture
Location: Shanghai, China
Photos: LinSong and StudioSZ
2 July 2024
AI Research Laboratory, China
In a world-first for the real estate sector, a laboratory designed specifically for businesses undertaking AI R&D has opened in Shanghai, China.
A new real estate asset: As the use of AI within business, science and technology grows, demand for R&D is expected to accelerate, and the AI Lab represents a potential new real estate asset class to satisfy this demand.
The World Laureates Association (WLA) Artificial Intelligence Building (“AI Lab”) was commissioned by Parkland Group and designed by global studio PLP Architecture with Arup and AISA, alongside a wider team of consultants.
Designed for collaboration and innovation: Sitting within the Lingang New Area global R&D district in Shanghai, the 47,400m2 AI Lab is designed to meet the unique needs of machine and deep learning development.
Extensive research conducted by the design team revealed that most AI companies currently operate from generic and fragmented spaces, hindering collaboration and innovation. The AI Lab addresses this challenge by offering a comprehensive ecosystem under one roof. It features a Super Lab for physical simulations, Specialist Labs for diverse technological experiments, secure Data Centres, and General Labs with a focus on human well-being.
Putting AI on display: In a break from the norm, the AI Lab champions openness and transparency. Key R&D spaces are located at street level with glass walls, allowing activity to be viewed by building users and the public alike, when appropriate.
A world-class workspace: Beyond functionality, the AI Lab prioritises the researchers’ comfort and social interaction. A large central atrium provides five distinct collaboration spaces to encourage cross-disciplinary interaction and break down research silos. Interior lighting is specifically designed to boost creativity and productivity. Landscaped roof terraces and gardens promote relaxation and recharge for scientists.
Sustainability and aesthetics align: The AI Lab integrates strategies for energy production and reduced consumption through its facades. The distinctive grid form, with large glass units and metallic panels, creates solar shading whilst bringing in natural light into the spaces that need it. On the roof, a mixture of translucent and opaque photovoltaic glass panels balance aesthetic, energy production and shading needs.
Innovation through collaboration: The design team for the WLA AI Lab includes PLP Architecture, Arup, the Shanghai Institute for Architectural Design, Hassell, BAM, HDA and ECADI.
Andrei Martin, Partner at PLP Architecture said: “The AI Lab is where human ingenuity meets the boundless potential of AI. With this first-of-its-kind building, we have designed a space to empower scientists to tackle groundbreaking research through adaptive environments, cutting-edge infrastructure, and seamless data flow. The result is a laboratory of possibilities, redefining our relationship with technology and blurring the line between human and machine. The AI Lab is an open invitation to the world’s best minds to co-create a better future together”.
About PLP Architecture
PLP Architecture – https://plparchitecture.com/ is an energetic collective of architects, designers and researchers who value the transformative role of ideas and architecture’s ability to inspire. The practice is led by an experienced and dedicated group of partners who have worked together for more than three decades.
The practice has designed and delivered a wide range of projects around the world, producing intelligent, ground-breaking and exciting designs through a profound commitment to social, economic and environmental ideals.
About Arup
Dedicated to sustainable development, Arup – https://www.arup.com/ is a global sustainable development consultancy with a collective of 18,000 designers, advisors and experts working across 140 countries. From ambitious buildings to mega infrastructure and strategic planning projects, Arup is the creative force behind some of the most prominent urban projects in the country.
Sustainability is at the core of Arup’s design. We are committed to minimising environmental impact while maximising the economic and social benefits of natural resources. By combining our expertise in the built environment with emerging technologies, we collaborate with our clients and partners using imagination, technology, and rigour to shape a better world.
About Hassell
Hassell – https://www.hassellstudio.com/ is a leading international design practice with studios in Asia, Australia, the United States, and the United Kingdom. Our purpose is to create a better future by designing the world’s best places – places people love. We do this by combining strategic insight with creative design to unlock the social, cultural and economic value of places. We work across architecture, landscape architecture, interior design and urban design – a rich multi-disciplinary mix of skills and perspectives.
Hassell combines creative design expertise with capabilities in strategy, research, technology and experience design, and we regularly collaborate with experts and partners from further afield. Through our work, we’re trying to build a more inclusive, sustainable future for communities – and create a more socially and ecologically resilient world.
About AISA
Arcplus Institute of Shanghai Architectural Design & Research (Co, Ltd.) – https://www.aisa.com.cn/ (belonging to Arcplus Group, hereinafter referred to as AISA) was established in 1953, and is a comprehensive architectural design institute with qualifications for engineering consulting, architectural engineering design, urban planning, building intelligence and system engineering design. It is also one of the largest design companies in China and even the world, enjoying a high reputation both at home and abroad. More than 60 years of accumulation and development have closely linked the history of Shanghai College to various periods of national and urban development, leaving remarkable chapters in the history of the construction of New China.
About ECADI
The Curtain Wall Institute of the East China Architectural Design & Research Institute Co. Ltd. (ECADI) – https://www.ecadi.com/ actively participates in scientific research in the field of curtain wall specialisation. In recent years, they have been involved in major scientific research topics initiated by the Ministry of Science and Technology and the Ministry of Construction (now the Ministry of Housing and Urban-Rural Development), as well as research and revision work for the Huajian Group’s scientific research, East China Institute’s regulations, and collections of designs. They have also applied for and obtained national invention patents, among other achievements. Their curtain wall design and consultancy projects span various sectors including super high-rises, urban complexes, hotels, commerce, offices, transportation hubs, exhibition centres, culture, and media. They ranked among the top 20 in the national assessments of curtain wall consultants in both 2018 and 2020 and have won several awards from the Architectural Society of China in the curtain wall specialisation.
About BAM
Ballistic Architecture Machine (BAM) – http://bam-land.com/ is a diverse and multidisciplinary design studio creating award-winning landscapes and architecture since 2007. With a lengthy project sheet originating from groundbreaking public installations, BAM has evolved into a pioneering force in urban landscape design from offices in Beijing, Shanghai, and New York.
BAM sees the potential reversal of traditional design hierarchy to meet the environmental and social challenges of our century and believes that landscapes, as opposed to buildings, should be foregrounded as the defining icons of future cities. Rooted in the understanding of landscape as a constructed cultural medium, BAM’s work transforms the confluences of urban spaces, boundaries, and peripheries into sustainable and celebrated spaces.
About HDA
Founded in 2010, HAN DU ASSOCIATES (“HDA”) – https://hda.design/ starts from light but goes beyond light. It explores the form of works from the static to the dynamic based on the plasticity of light and shadow, combining art, technology and culture, etc. to empower the experience and value of light and shadow for people and space. Over 13 years of lighting design, 70% of more than 350 projects are large-scale urban complexes with over 300,000 m2, 20% are integrated business types such as hotels and offices, and 10% are unique future exploration and experiment projects. HDA has won more than 40 famous awards in the field of global lighting design.
Photography: LinSong and StudioSZ
AI Research Laboratory, Shanghai, China images / information received 020724
Location: Shanghai, People’s Republic of China, eastern Asia.
Shanghai Building Designs
Contemporary Shanghai Building Designs – recent architectural selection on e-architect below:
Tough Planet Coffee and Market, Huangpu District
Design: ATAH Architecture Office
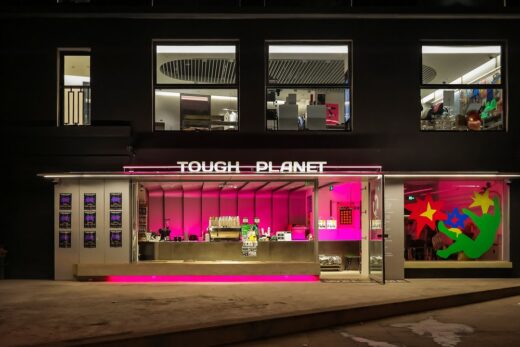
photo © Zhi Xia
Suhe Centre for China Resources Land – Office tower in Suhewan
Design: Foster + Partners

photos © Zhurunzi
Bulgari Shanghai retail façade design by MVRDV, Shanghai Plaza 66, Nanjing Road
Design: MVRDV, The Netherlands
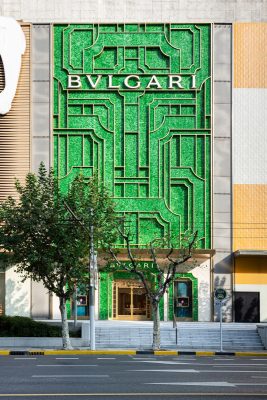
photograph © Bulgari
Introlemons Shanghai, Lemon Tea Store
Design: AIM Architecture
ASSEMBLE by Réel retail design
Interior Design: Kokaistudios
PARKLIFE Spatial Installation Shanghai Downtown, Middle Huaihai Road, Xintiandi shopping area
Design: TEAM_BLDG
Buildings in Shanghai
New Shanghai Architecture
Shanghai Architecture Designs – chronological list
Shanghai Architecture Tours by e-architect
Kailong Jiajie Plaza Transformation, Hongkou District
Architects: AIM Architecture
Minhang Riverfront Regeneration, Minhang district, Shanghai, China
Design: SPARK
Shanghai Architect – architectural firm listings on e-architect
Comments / photos for the AI Research Laboratory, Shanghai, China design by PLP Architecture page welcome.

