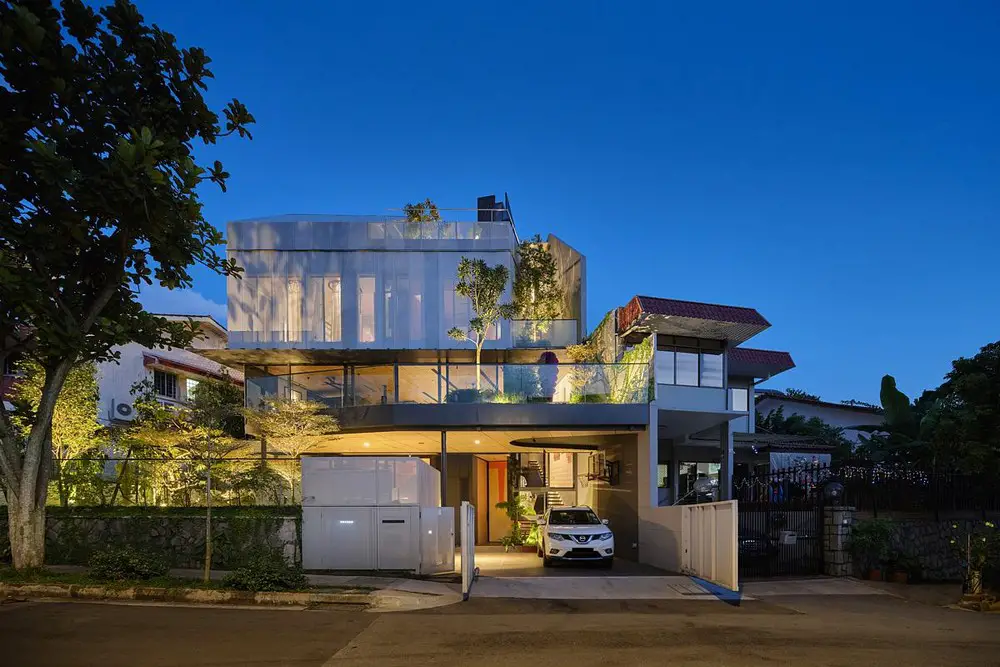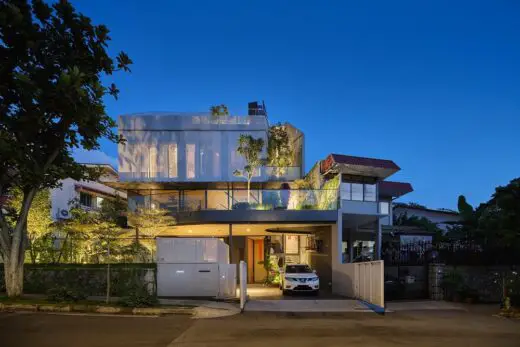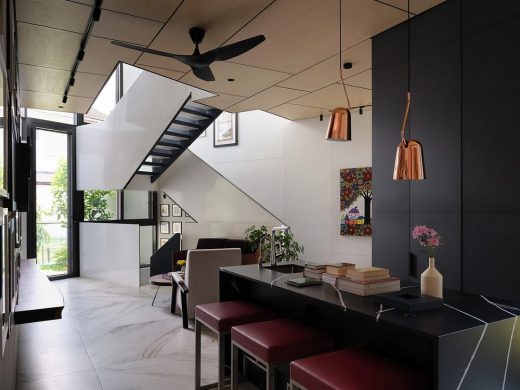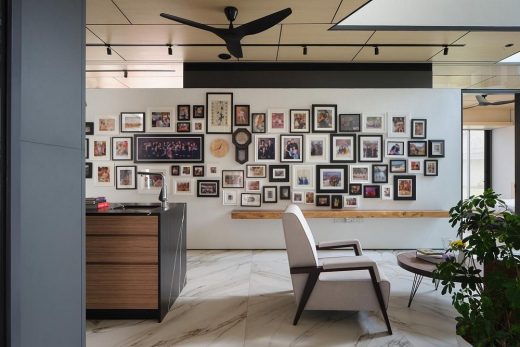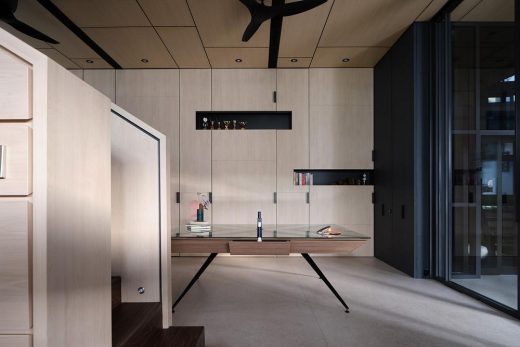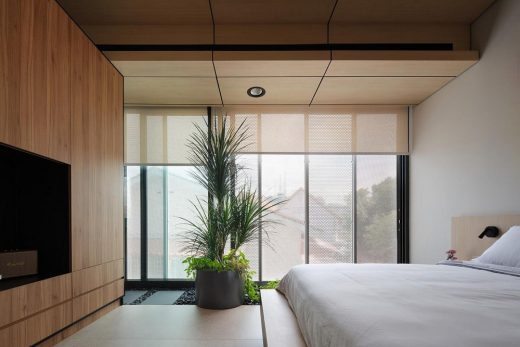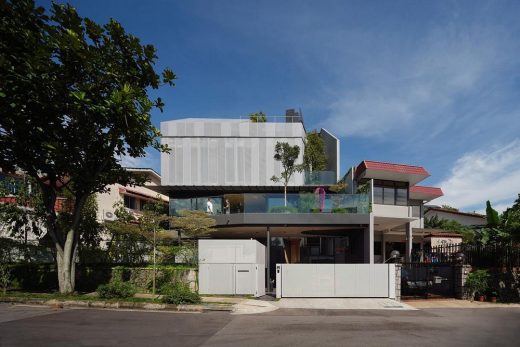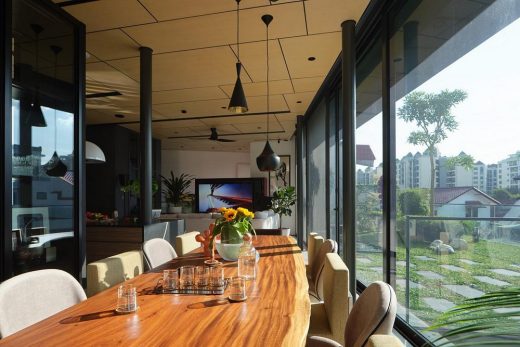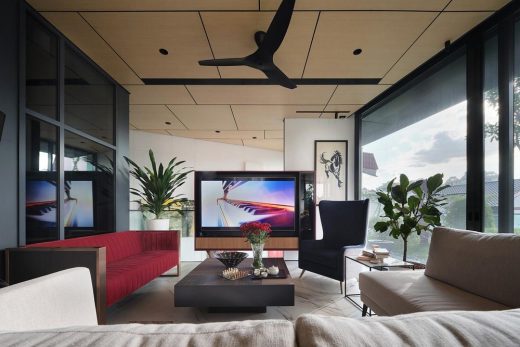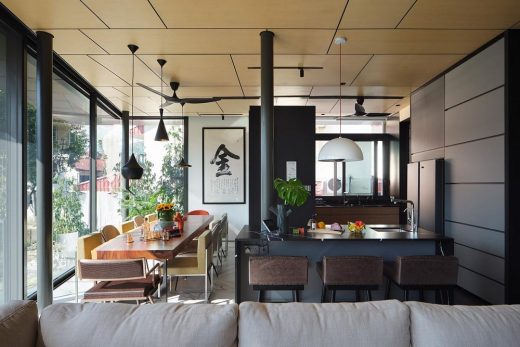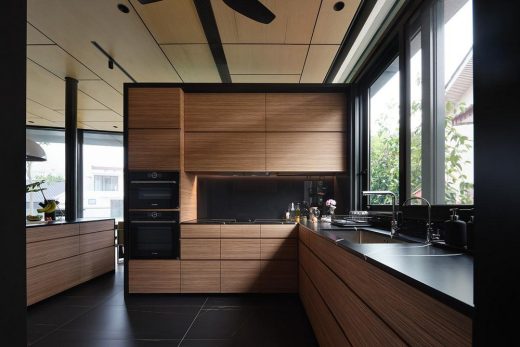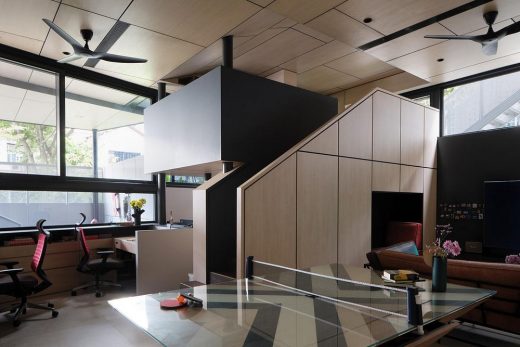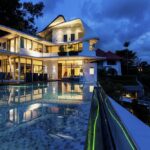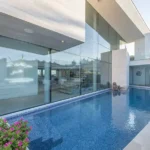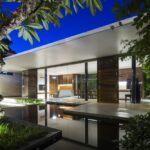House of Mdm SC, Singapore Real Estate, South East Asia, New Luxurious Home Photos, Modern Interior Architecture
House of Mdm SC in Singapore
post updated 29 May 2025
Architectural Design: JL Architects
Location: Singapore, South East Asia
Images by © Fabian Ong
14 April 2023
House of Mdm SC, Southeast Asia, South East Asia – Building Information
‘Urban kampong’
The House of Mdm SC showcases the perfect blend of functionality, sustainability and modern design, fully encapsulating the concept of ‘new urban kampong’. Having grown up in the 1960s, the client had reminisced about Singapore’s old kampongs where sights of attap houses amidst luxuriant foliage were commonplace. The vision for this house is to bring back a socially and environmentally connected mode of family life that is realised through meticulous architectural planning, incorporating sustainability principles and innovative technologies in climatic and energy regulation, and is achieved through active collaboration among Kimen – the developer, the owner, architects, interior designers, builders, and other partners.
The unseen opportunity
The house sits on a small trapezoidal plot of land nestled in a quiet but dense residential neighborhood located between Bukit Timah Central Reserve and Bukit Batok Nature Reserve. The site posed multiple challenges with its odd shape and its uneven terrain, turning away most buyers due to its seemingly impractical character. However, the project’s developer identified the opportunity to leverage on the site’s odd profile to carve out a semi-basement and to raise the height of the first floor.
By overcoming the constraints of the site’s profile, the project was then also able to tap into the other merits of the site – sweeping views of its surroundings, abundance of natural light, access to wind and the serenading of birds – to create a highly functional and liveable house. To retain privacy where it is needed, a perforated screen system was developed that works on the principle of relative brightness – during the day, one cannot see through the screen from the outside whereas viewing out from within is still possible. A pioneering system of windowless insect proofing to minimise the presence of pests was also developed through intensive consultation with suppliers.
‘Landed garden’ living on every floor
Greenscapes play a central role in the home, encasing and populating the entire house in various sizes and arrangements – from the multi-tiered garden that wrap around floors carrying within it fruit trees, vegetables and ferns, to the planting beds and mini-Zen gardens that punctuate every bedroom and its ensuite bathroom. Their pervasive presence contributes to the sense of landed living on every floor. All gardens and planters are fitted with a semi-auto-irrigation system that can adjust the amount of watering by a smartphone app. To ensure that plants at all levels get adequate sunlight, besides the strategic use of grow lighting in some areas, the open stairwell that links the ground floor through the rooftop lets natural sunlight into the house, while simultaneously allowing for unobstructed views of all the indoor and outdoor gardens from anywhere in the house.
As one enters the front gate, the sight of Tembusu tree and Bucida tree greets one on the left, while a small but lush linear garden on the right gives a foretaste of what to expect in the house. Within the house proper, the linear garden continues on the right of the basement traversing the entire depth of the house all the way to a meditative garden of tall ferns that receives direct sunlight. The left hand side of the basement is a high-ceiling workspace-studio-library that can be converted into a future startup office for four. Four work cubicles serve as the family’s ‘office’, while the lounge, hosting a smart TV in front of a three-seater sofa and a table-tennis sized table, can be used for work presentations and discussions. A library loft, enclosing shelves of collections built-up across generations, hovers above the office space, offering some personal respite when needed.
On the first floor where the living room, dining, kitchen and the guest room are located, a garden at the front of the house sits just above the car porch, and features a Silver Trumpet tree as a focal point, while blue-peas, vegetables, papayas and bananas grow in the back garden. The first floor contains an eclectic mix of contemporary and antique furniture, and has a view to a vast vertical plane spanning across all levels that hosts the family’s collection of artworks by emerging Southeast Asian artists. The first floor can be converted into an entertainment stage, with music emanating from a violin-and-piano corner.
The second floor is the family quarter and features its own island dinner table adjoining a cozy living space. It is similarly flanked by both a front garden, where a Yellow Cow Wood tree grows, and a back garden.
On the third floor where the gym, barbeque pit and jacuzzi are located, rosemary, lady’s finger, pandan, lemongrass and eggplant grow under abundant sunlight in an intimate vegetable garden which supplements the kitchen with homegrown food.
Each floor can be accessed either by the staircase along the party wall or a lift to minimise disturbance to other residents or guests.
On each floor, every ensuite bathroom is a mini-Zen garden in its own right. A centrepiece WC is angled to face a hanging artwork. A customised shelf carrying an entablature of greenery coronates the WC, and stores a reserve of toilet rolls at the bottom of the shelf. Shower curtains run freely on circular tracks, closing to form ‘living’ Zen lanterns that are surrounded by plants growing on the floor all around the shower area. The Zen theme is further accentuated by a rectangular planter of floor-height greenery and black metal racks for towels and clothes on the walls that provide functional ‘art’.
Sustainability as a lifestyle
Sustainability principles are rigorously applied in the conception of the house to extend its longevity. The car porch is the place for the charging of three EV vehicles, doubles as a 1⁄4-sized basketball court, and serves as a workspace for maintenance works when needed. The open stairwell serves as an air funnel, directing hot air to the air-extractor fan on the third floor to reduce the need for air-conditioning. Energy-saving fans are included in every room, and consequently air-conditioning is hardly used in the house due to its ability to stay cool even in intense heat. All doors and windows are floor-to-ceiling in height and fitted with mosquito nettings to maximise daylight and natural ventilation. To reduce the need for artificial lighting, glass panels are introduced between wall and ceiling to let natural light get into the inner spaces of each floor. The entire roof is fitted with 26 solar panels, reducing a substantial electrical load needed for the house during the day.
Finishes and materials selected for the house are durable, easy to clean and maintain. Wire and pipes elegantly consolidate within two vertical shafts instead of twisting and turning according to the needs of individual spaces, providing fuss-free long-term maintenance for the essential but usually unseen functions of the home. One is the electrical and telecommunication core strategically located next to the lift shaft. The other is the plumbing, sanitary and aircon service core found in one corner of the bathrooms. They are well concealed but are easily accessible on every floor next to the lift core and adjacent to the main bathroom. They branch off into a ceiling that is modular in nature, allowing for ease and flexibility in long-term maintenance and future renovation.
House of Mdm SC in Singapore, South East Asia – Building Information
Project size: 836 sqm
Site size: 362 sqm
Completion date: 2022
Building levels: 4
Project team
Architectural Design: JL Architects – https://www.jla.sg/
Interior Design: Spatial Anatomy – https://anatomy.sg/
Architectural Design: LST Architects – www.lstarchitects.com/ – offline when checked on 1 May 2023
Renders by © Fabian Ong
House of Mdm SC, Singapore, South East Asia images / information received 140423 from JL Architects
Location: Singapore, Southeast Asia
Singapore Residences
Southeast Asia Residential Properties – recent selection from e-architect:
105DW-House
Architecture: ONG&ONG
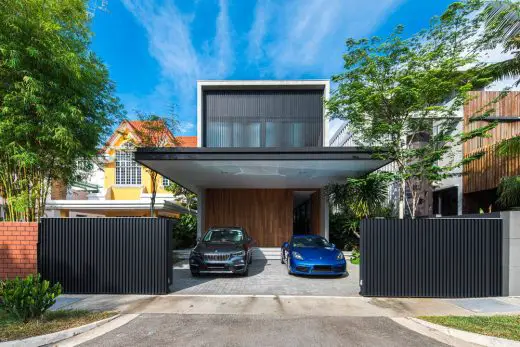
photo courtesy of architects office
105DW-House
Perfect Feng Shui
Design: Aamer Architects
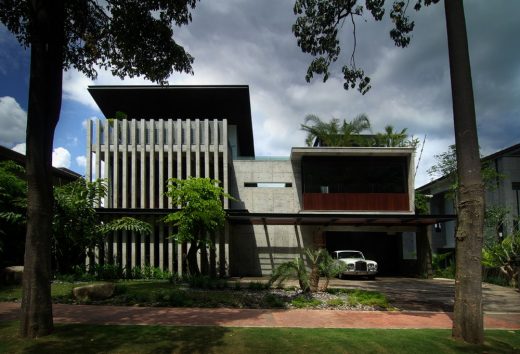
photo : Amir Sultan
Perfect Feng Shui House
Boomerang House
Design: Aamer Architects
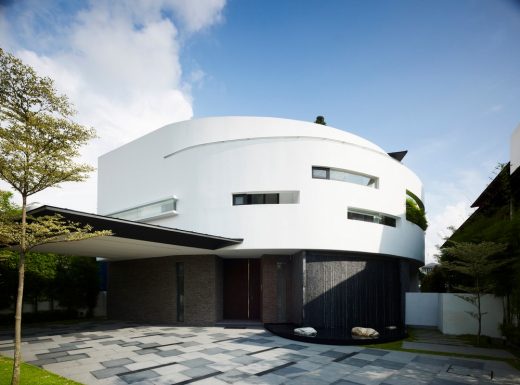
photo : Derek Swalwell
Boomerang House
67EM-House, East Coast of Singapore
Architecture: ONG&ONG
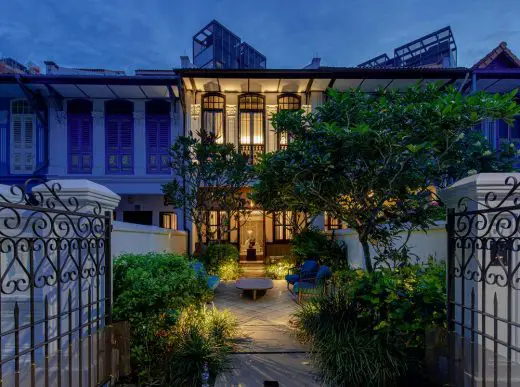
photo courtesy of architects office
67EM-House
New Architecture in Singapore
Singapore Architectural Designs – chronological list
Singapore Architecture Walking Tours
Singapore Architect Offices : Practice Listings
Contemporary Singapore Architectural Projects – selection below:
Singapore Architecture Awards
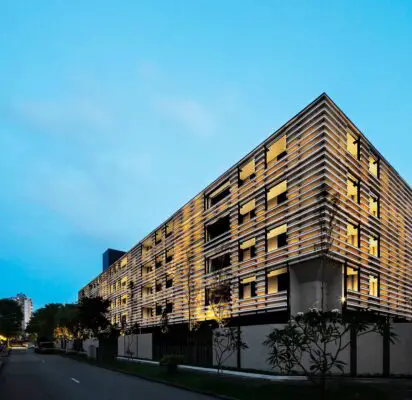
photo : Patrick Bingham-Hall
SIA Architectural Design Awards 2022
The 21st cycle of the Awards shone the spotlight on projects that demonstrated responsiveness to new design sensibilities, environmental sustainability and well-being for its users and inhabitants during the Covid times. This year, two projects were named “Design of the Year”, the highest distinction in the Awards.
CapitaSpring Singapore skyscraper, 88 Market Street
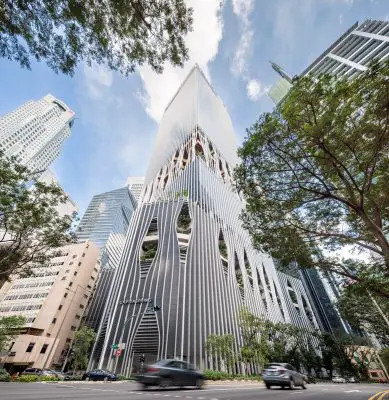
photo : Rendy Aryanto / Vvs.sg
CapitaSpring Singapore skyscraper, 88 Market St
Martin Modern Apartments
Architects: ADDP
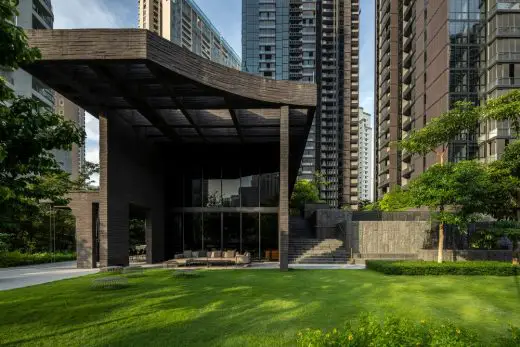
photo courtesy of architects office
Martin Modern
Changi Airport Interior
Design: Moment Factory
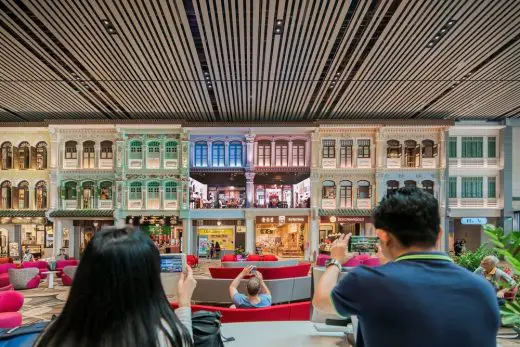
image courtesy of architecture office
Changi Airport Building
Comments / photos for the House of Mdm SC, Singapore, South East Asia designed by JL Architects page welcome

