Singapore Building Development, Southeast Asian Architecture, Property Designs News
Singapore Building Developments
Southeast Asian Architecture + Property Designs
post updated 25 November 2024
e-architect select what we feel are the best examples of Singapore Building Developments.
We cover completed buildings, new building designs, architectural exhibitions and architecture competitions across Singapore.
Building Developments in Singapore
Singapore Architecture : news + major projects
Singapore Buildings : A-I
Singapore Building Designs : J-R
Singapore Building Developments : S-Z (this page)
+++
Singapore Architecture Developments
Architecture Designs – latest additions to this page, arranged chronologically:
Xtra Herman Miller Shop
Architect: P.A.C
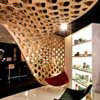
photo from architects
Xtra Herman Miller Shop – 9 Oct 2012
The design inspiration for the architects comes from Herman Miller’s core products; Work Chairs. Learning from the design processes of the work chairs, which combines formal, structural and material innovation based on the research of Ergonomics to create a surface that moulds comfortably to the human body, our proposal seek to develop a “skin” for the Herman Miller Store that is “moulded” to its host – Xtra.
UOL Edge Gallery
Architects: Ministry of Design
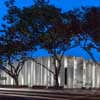
photo : CI&A Photography
UOL Edge Gallery Singapore – 20 Jul 2012
Singapore has been experiencing a residential condominium development boom in recent years and as a result, architects have been called upon to design a slew of temporary show gallery buildings to facilitate the display and sale of these developments. “Remarkably, instead of the rich design variety one may imagine emerging from such commissions, the majority of show gallery design has been woefully homogenous and formulaic”.
Yale-NUS College
Design: Pelli Clarke Pelli Architects
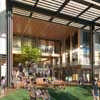
image from architects
Yale-NUS College Singapore – 12 Jul 2012
Yale-NUS College will be first liberal arts college in Singapore, offering four-year undergraduate degrees on a campus that integrates learning and living. This new institution, jointly created by Yale University and the National University of Singapore, will enroll up to 1,000 students.
Scotts Tower
Design: UNStudio
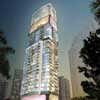
picture © UNStudio
Scotts Tower Singapore – 7 Dec 2011
UNStudio’s design for The Scotts Tower in Singapore will be the first development to be unveiled today under the Far East Organisation’s new SOHO brand. Designed to conserve space whilst maximizing live/work/play areas, The Scotts Tower high-end residential building is situated on a prime location in Singapore, close to the Orchard Road luxury shopping district.
Sentosa Cove House
Design: ONG&ONG Architects

photograph from architects
Sentosa Cove House
This home can endure the tropics with minimal environmental impact, by tapping on available resources. Four levels make up the building, each catering to various social and entertainment needs while also accommodating each family member’s individual need for solitude.
+++
Major Singapore Architecture Developments, alphabetical:
The Sail @ Marina Bay
Design: NBBj Architects

photo © Tim Griffith
Sail @ Marina Bay
Viewed from across the bay, the 63- and 70-story glass-clad towers rise from a sculpted base to resemble wind-blown sails. At 245 meters tall, the Sail @ Marina Bay prominently carves out the leading edge of Singapore’s emerging new skyline.
Design: Rem Koolhaas Architect / OMA
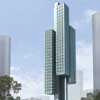
image from OMA
Singapore Tower : iconic architecture
The 153 meter tall Singapore tower will be located at the intersection of Scotts Road and Cairnhill Road, in close proximity to Orchard Road, Singapore’s famous shopping and lifestyle street. With 20,000 m2 of built floor area, the building will provide 68 high-end apartment units with panoramic views.
Shelford Road Apartments
Forum Architects
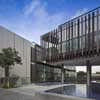
photograph : Albert Lim
Singapore Apartments
Singapore Arts Centre Esplanade Theatres
Design: Michael Wilford & Partners + DP Architects
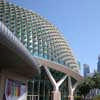
photo © Tom Ravenscroft
Singapore Arts Center Building
Singapore bridge
Design: IJP Corporation
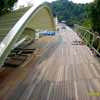
picture from IJP
Singapore Bridge
Singapore Civic & Culture Centre
Aedas
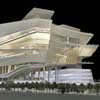
picture from architects studio
CCRC Singapore
Singapore Flyer, Marina Bay
Design: Kisho Kurokawa Architect & DP Architects
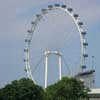
photo © Tom Ravenscroft
Singapore observation wheel – no link
Singapore Gardens by the Bay
Design: Grant Associates
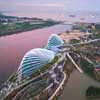
photo : Robert Such
Singapore Gardens by the Bay
Singapore Science Centre
Design: TR Hamzah Yeang
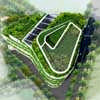
image from ING
Singapore Science Centre
Singapore Stadium MRT Station
Design: WOHA Architects
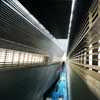
photo : Patrick Bingham-Hall
Stadium MRT Station Building
Singapore Univ. of Technology and Design
UNStudio
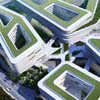
picture : UNStudio
SUTD Building
Singapore Waterfront Competition
Gustafson Porter
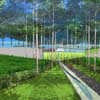
picture from Pergola
Singapore Gardens : architecture contest
SkyPark
Design: MKPL Architects
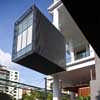
photograph : Albert K.S. Lim
SkyPark Singapore
Space Asia Hub
WOHA Architecture
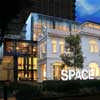
photo from Space Furniture
Space Asia Hub
Studio M Hotel
ONG&ONG Pte
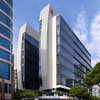
photograph : Derek Swalwell
Studio M Hotel
Foster + Partners
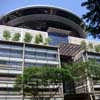
picture © TR
Supreme Law Court of Singapore
Tangga House
Guz Architects
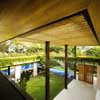
picture : Patrick Bingham Hall
Tangga House
The Trillium
DP Architects
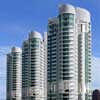
picture from architect
The Trillium
UOB Plaza One
Tange Associates – Kenzo Tange
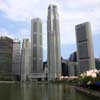
picture © Tom Ravenscroft
UOB Plaza One : 66 storeys / 280m high
Vertical Park Hotel
WOHA Architects
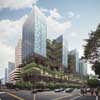
picture from architect
Vertical Park Hotel
More Singapore Building Developments online soon
Location: Singapore, Southeast Asia.
+++
Architecture in Singapore
WAF Awards 2012 : World Architecture Festival 2012
Website: Architecture Walking Tours by e-architect
Buildings / photos for the Singapore Building Development page welcome.
