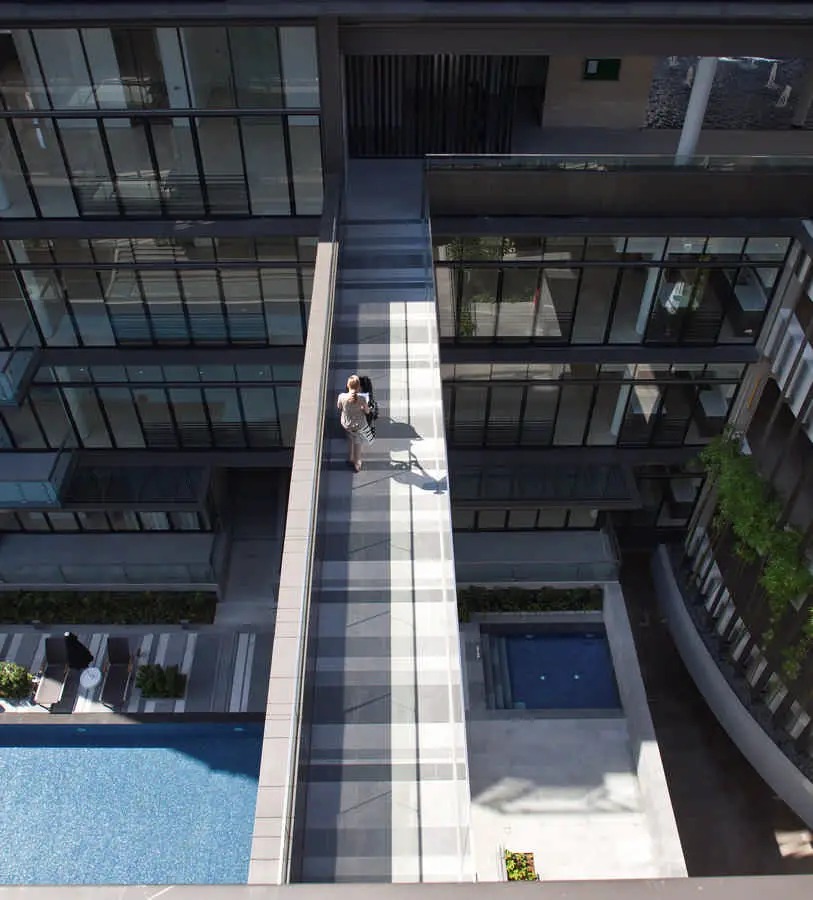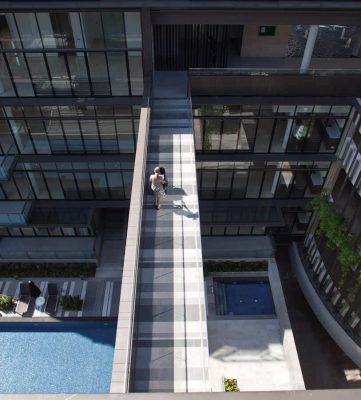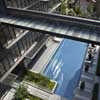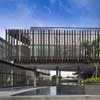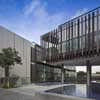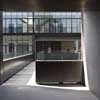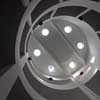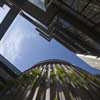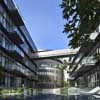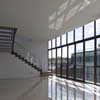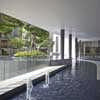Shelford Road Apartments Singapore, Southeast Asian Residential Building, Design
Shelford Road Apartments
Singapore Residential Building Development – design by Forum Architects
1 Sep 2011
Shelford Road Apartments Singapore
Architect: Forum Architects
Photographs: Albert Lim
Shelford Road Apartment Building
Responding to the Topography
The site is situated in a prime residential area on the fringe of the city. The site dips suddenly to a flat area four storeys below the road.
The nature of the site whilst presenting access and construction difficulties, creates a unique opportunity for an exclusive retreat nestled away from the city, barely five minutes away.
Tropical Climate
Oriented North-South to minimize solar heat gain in the tropical climate, two rectangular blocks, housing fifteen residential units and four penthouses enclose a sunken private courtyard with a 21.5-metre swimming pool.
Seclusion and Privacy
An urban screened wall facing the road belies the secluded, private and cosy feel of the residential grounds. The two blocks are connected via a 15.7 metre slender bridge, yet another threshold to the guarded privacy of the residents.
Nestled Community
Residents and visitors ‘walk on water’ through the spacious lobby to enter their units. The movement of water is projected unto the ceiling as natural light is reflected off the reflective pool’s surface, creating a subtle montage of overlapping lights and shadows.
Residents who drive access the basement carpark five storeys below the road via a ramp, lit by skylights under a reflective pool, surrounded by a bamboo screen on the outside of the ramp.
Full height glass facades, carefully oriented north and south away from the direct sun, adorn the living spaces, bringing natural light and affording unimpeded views. The glass doors slide open to create a 3.6m wide clear opening to allow the units the be naturally cross ventilated transforming the living and dining room into a semi-outdoor space, especially for units at the level of the swimming pool. The penthouse units have rooftop Jacuzzis and pools to take advantage of the green setting.
Screens
Specially designed triangular screens are provided at the master baths as well as the west facing facades. The triangular profile of each screen member creates multiple colours as a result of light and shadow, whilst allowing the degree of privacy to be varied according to how the members are rotated.
Singapore Shelford Road Apartments images / information from FD
Location: Shelford Road, Singapore, south east Asia
Singapore Architecture
Contemporary Singapore Architectural Projects
Singapore Architectural Designs – chronological list
Architecture Tours in Singapore by e-architect
New Singapore Architecture – Article by Tom Ravenscroft
Singapore Residential Architecture
Marina One Singapore, 5 Straits View
Design: Ingenhoven Architects
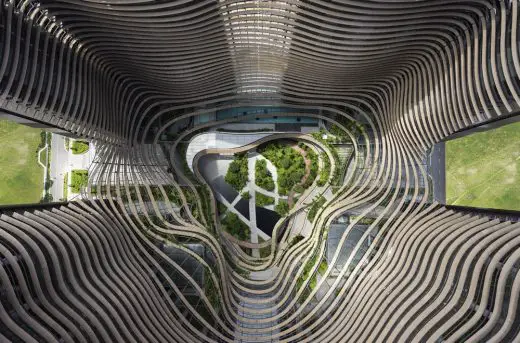
image © ingenhoven architects / photo : HGEsch
Marina One in Singapore
Scotts Tower – Residential tower building
Design: Rem Koolhaas Architect / OMA
Singapore Residential Tower
Farrer Court – residential development
Design: Zaha Hadid Architects
Farrer Court Singapore
Marina Bay Financial Center towers
Design: Kohn Pedersen Fox Associates
Marina Bay Financial Center Singapore
Comments / photos for the Shelford Road Housing – Singapore Apartments page welcome

