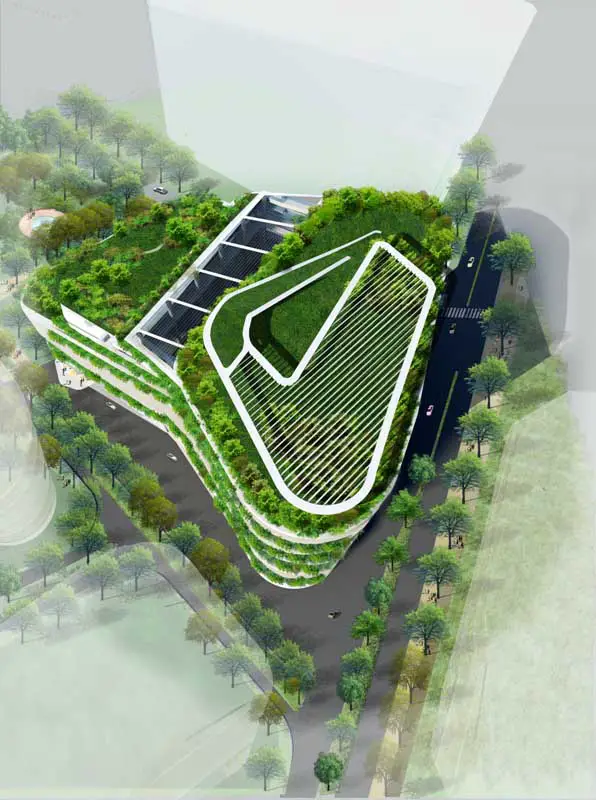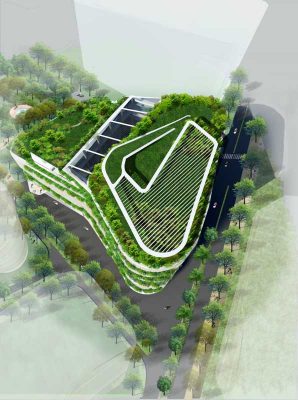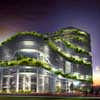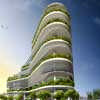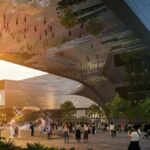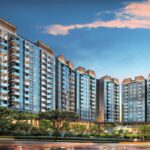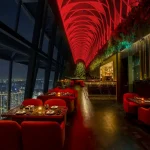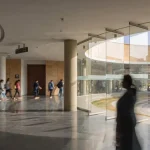Singapore Science Centre Building, Architect, Images, Design Competition
Science Center Singapore : Research Building Development
Research Centre Southeast Asia design by TR Hamzah Yeang architects
2 Jun 2008
TR Hamzah Yeang enters the Garden City
Solaris Fusionopolis
Singapore Science Center
LDY’s sister company wins competition for £55m Singapore science centre
T.R Hamzah Yeang’s new £55 million research centre in Singapore’s one- north facility. The project is Ken Yeang’s most recent super green design and features his signature innovative and sustainable ideas, including a landscaped facade, rainwater harvesting, and roof gardens to reduce solar heat gain, waste separation and recycling.
Singapore Science Centre architects : T.R Hamzah Yeang
The building will be a new focal point for the local community and create energy saving, naturally lit and ventilated interior spaces.
Singapore Science Centre images / information from ING 020608
Fusionopolis Phase 2B Building Singapore Llewelyn Davies Yeang’s sister company in Kuala Lumpur, T.R Hamzah Yeang, has won a fixed price tender competition held by JTC corporation, to design a new mixed-use research science building. The project, in association with the developer Soilbuild, will be Ken Yeang’s most current super green design in Singapore.
Fusionopolis Phase 2B building will be the latest addition to the 200 hectare one-north site in central Singapore, next to its acclaimed science parks and close to The National University. The one-north site lies within a masterplan designed by Zaha Hadid and provides a versatile range of spaces to be used for media, science, and engineering research.
Through the use of a unique landscaped facade, sky-lit atriums, a novel solar shaft and sky courts, the sixteenstorey Fusionopolis Phase 2B building will become a vibrant focal point for the one-north community, whilst also creating energy saving, naturally lit and naturally-ventilated interior spaces.
Spiralling around the building’s exterior are signs of Yeang’s signature green infrastructure. To complement the gardened rooftops, there is a continuous 1.4 kilometre long landscaped feature that wraps itself around the building’s façade and is likely to be one of the longest, continuous landscaped planters in the world. Surrounding the building at ground floor level is a veranda, reminiscent of the traditional Chinese shophouse, semi-covered walkway.
Ken Yeang’s signature, deep green credentials are visible throughout the design which aims to achieve the Singapore Government’s Building and Construction Authority’s highest standard for green building – a Platinum Green Mark rating. Besides the enhanced biodiversity landscaped feature, there are many examples of an energy efficient scheme, including rainwater harvesting, roof gardens to reduce solar heat gain, waste separation and recycling, and an atrium with a solar shaft device that brings daylight into the inner parts of the building.
Ken Yeang’s emphasis on sustainable architectural practices aided the company in gaining the commission. Philip Su, JTC’s Assistant CEO, said: “TRHY impressed us with their uniquely green and sustainable building concept. I am sure it will make a fantastic contribution to the developing Fusionopolis cluster, which we hope will become an iconic centre of excellence for research and development-based science, engineering and media industries.”
This new project will be the first partnership between a public-private developer and JTC within the Fusionopolis cluster, and is estimated to cost around £55,000,000.
Ken Yeang is working in association with the multidisciplinary consulting firm, CPG Corp as the mechanical and electrical engineer. Arup Singapore Pte Ltd is the civil and structural engineer.
National Library Singapore by Ken Yeang:
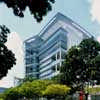
photo : Tom Ravenscroft
Location: Fusionopolis, Singapore, southeast Asia
Architecture in Singapore
Singapore Architectural Designs – chronological list
Architecture Walking Tours by e-architect
Contemporary Architecture in Singapore – architectural selection below:
Design: Foster + Partners
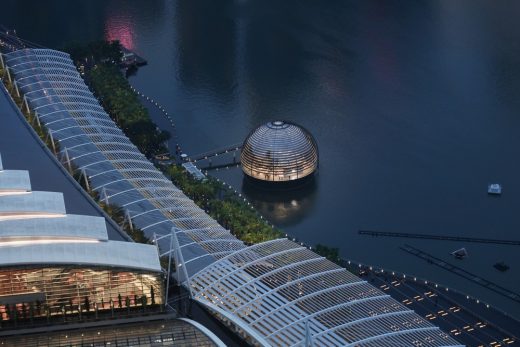
photo : Finbarr Fallon
Apple Marina Bay Sands
Aedas Singapore Office Interior Design
Architects: Aedas
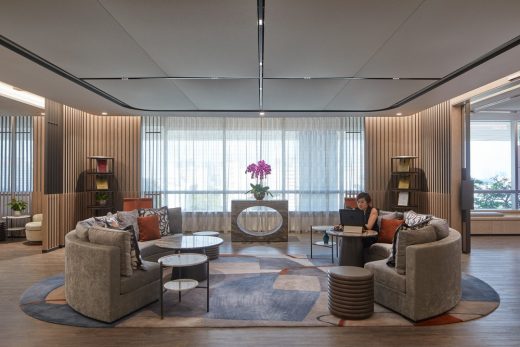
image courtesy of architects office
Aedas Singapore Offices Interior Design
Scotts Tower – Residential tower building
Rem Koolhaas Architect / OMA
Singapore Tower : iconic architecture proposal
Moshe Safdie and Associates with Aedas Architects
Marina Bay Sands
Singapore Arts Center – now called Esplanade Theatres on the Bay
Michael Wilford & Partners with DP Architects
Singapore Arts Center
Beach Road – New mixed-use district
Foster + Partners
Beach Road Singapore : International Design Competition win
Comments for the Singapore Research Centre page welcome

