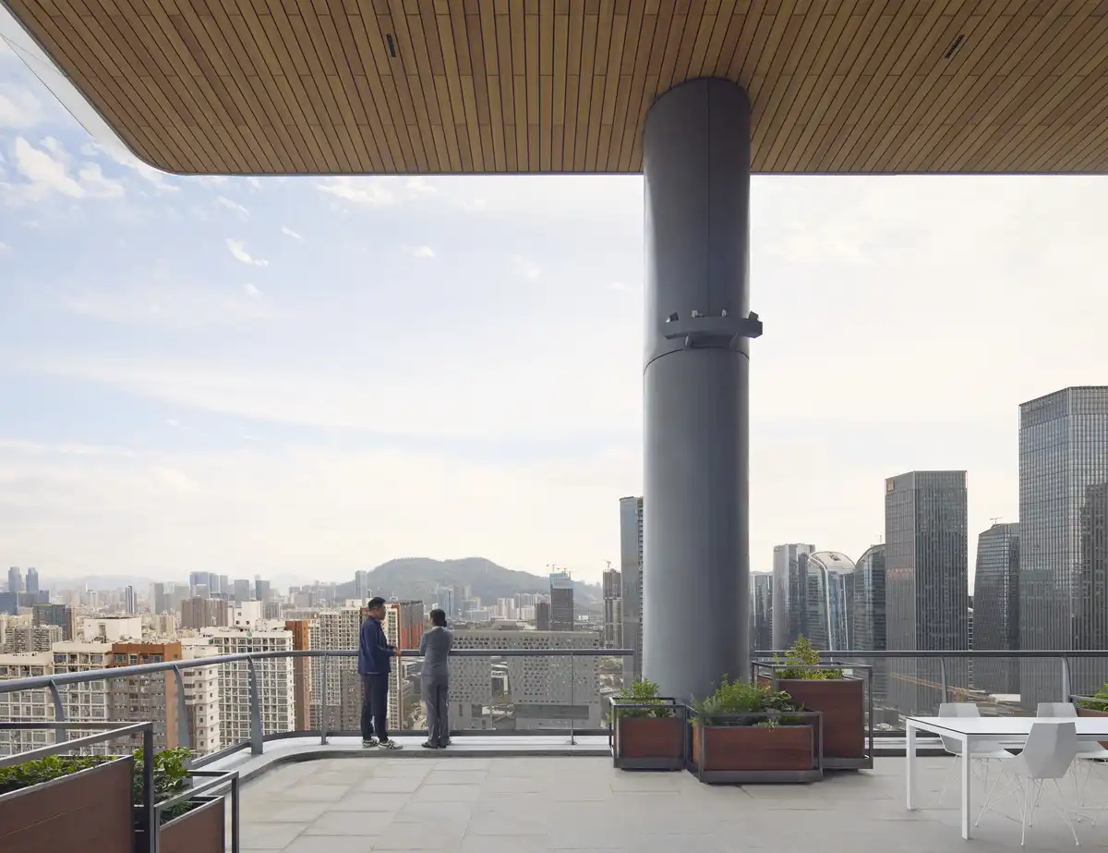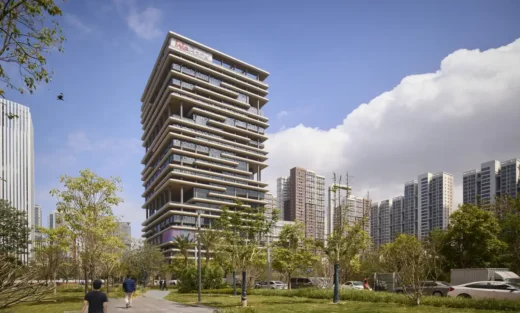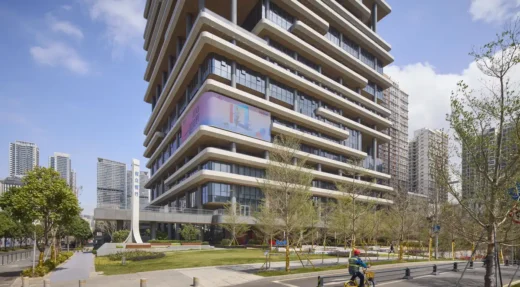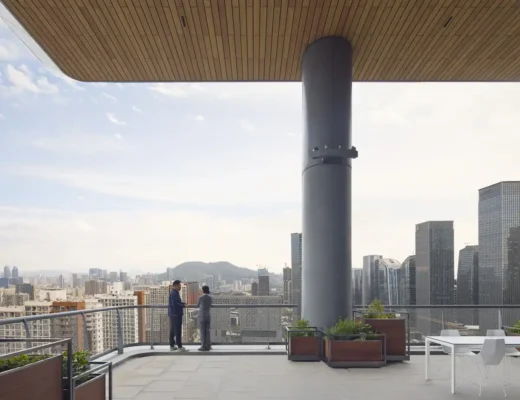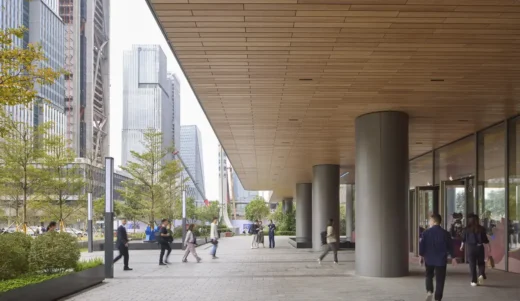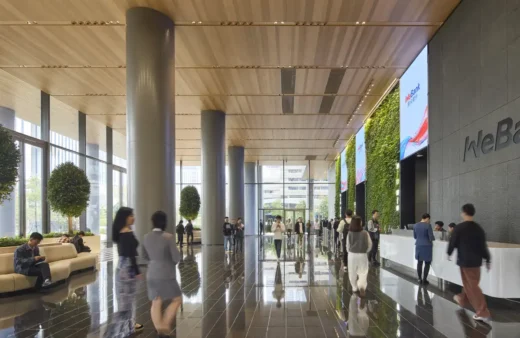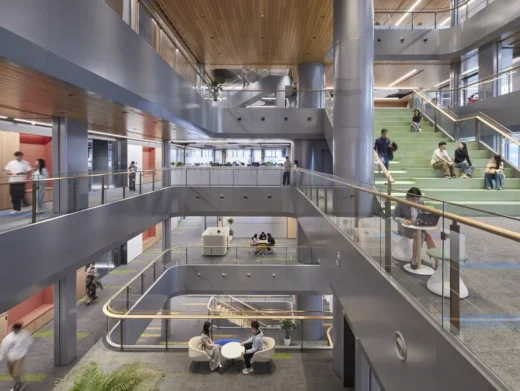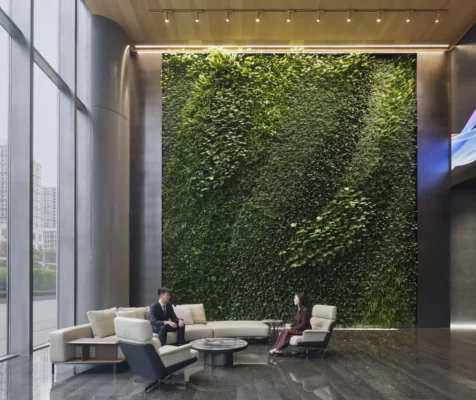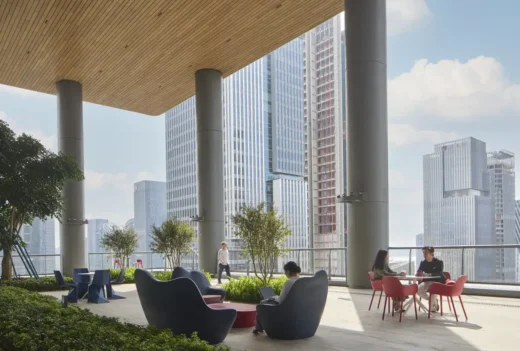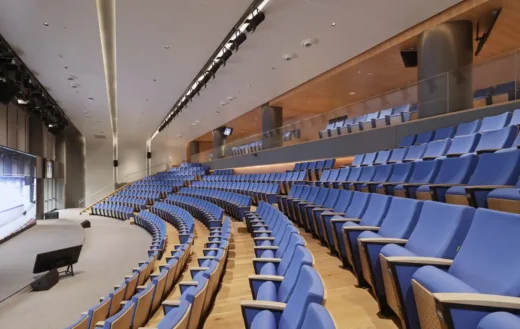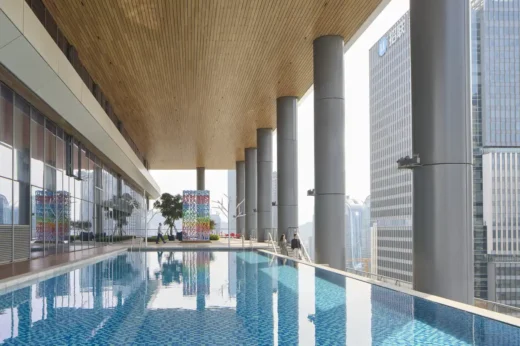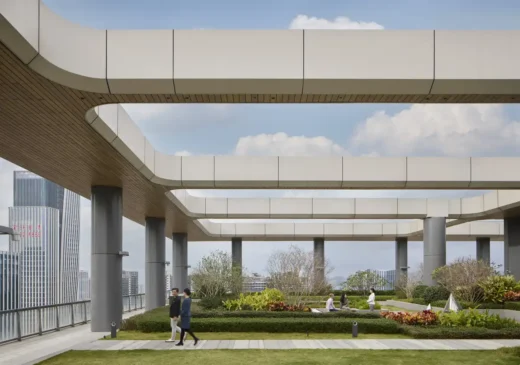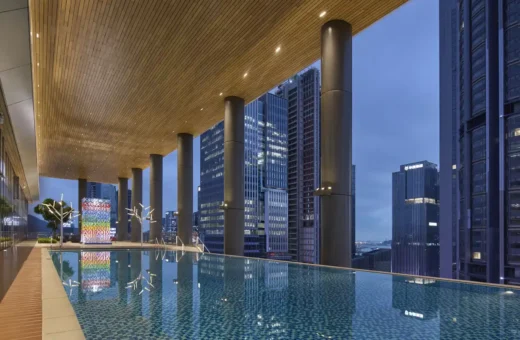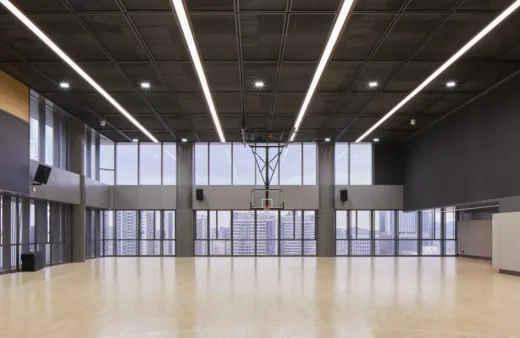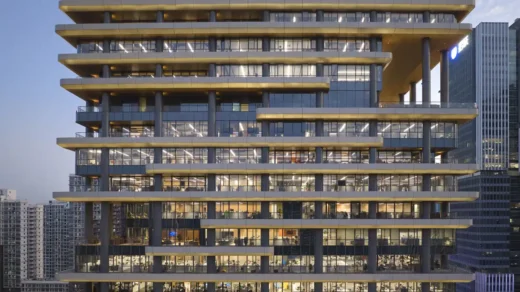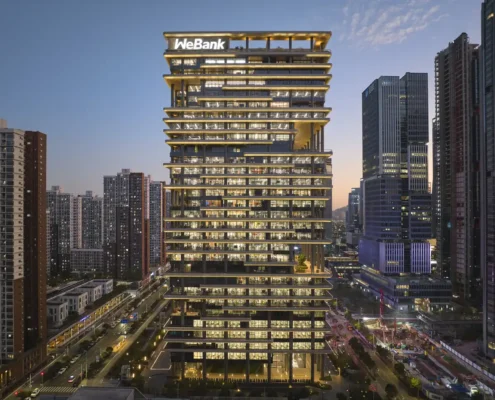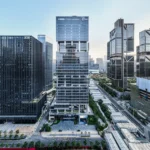WeBank Headquarters Shenzhen, China financial building photos, Chinese architecture design images
WeBank Headquarters in Shenzhen
4 June 2025
Architecture: Skidmore, Owings & Merrill
Location: Shenzhen, Guangdong Province, China
Photos: Dave Burk © SOM
WeBank Headquarters Shenzhen, China Financial Workplace
Skidmore, Owings & Merrill (SOM) has completed the new headquarters for WeBank, a Tencent-founded digital-only bank and fintech pioneer, in Shenzhen’s Qianhai Business District. Rising 148 meters, the 30-story tower redefines the workplace as a wellness-driven environment — one that prioritizes comfort, flexibility, and performance to support the evolving needs of a digitally connected workforce.
“WeBank’s headquarters introduces a new paradigm for workplace design—where nature-based strategies and advanced technology come together to create a healthy, high-performance environment,” said SOM Partner, Scott Duncan. “The architecture mirrors the bank’s mission, fostering connection through open-air terraces, shared atria, and digitally integrated workspaces.”
The tower’s expressive form—defined by staggered floor plates and double-height openings — creates a porous facade that promotes airflow and daylight. Expansive open-plan offices are designed for comfort and collaboration, with direct access to outdoor terraces and natural light.
The large floor plates—exceeding 4,000 square meters—enable flexible team configurations, a key advantage for the dynamic needs of financial and tech companies. Multi-level indoor atria facilitate connectivity across departments, while a suite of leisure- and wellness-focused amenities—including a basketball court, gym, outdoor pool, cafeteria, and auditorium—cultivates a sense of balance and community throughout the day.
Wellness and sustainability are deeply intertwined in the building’s design. The LEED Platinum-certified tower—also targeting China Green Building Label 3 Star certification—incorporates a mix of passive and active environmental strategies tailored to
Shenzhen’s subtropical climate.
Solar-responsive facades filter glare and reduce heat gain, using overhangs and recessed balconies to cut solar radiation by more than 50 percent, which lowers cooling demands and contributes to a more comfortable indoor environment year-round.
A network of automated systems manages these responsive features, maintaining optimal indoor conditions with minimal mechanical intervention.
A holistic Indoor Environmental Quality (IEQ) strategy guides the building’s approach to comfort, air quality, and energy efficiency—with natural ventilation serving as a central component. “At WeBank, we developed a highly efficient system that minimizes dependence on mechanical cooling during favorable conditions,” said SOM Principal Luke Leung.
“It not only improves comfort but also supports cognitive function and overall health.” Guided by computational fluid dynamics (CFD) analysis, the ventilation strategy combines operable facades with stack-effect atria that act like vertical fans, drawing fresh air up through the building.
A network of environmental sensors monitors outdoor air quality and temperature, allowing the system to activate natural ventilation only when conditions are optimal. As air moves through the tower, it passes through a series of vegetated terraces planted with native Lingnan species, which help filter pollutants and enrich the indoor microbial environment.
On the rooftop, a landscaped garden provides space for relaxation while capturing rainwater for irrigation and managing stormwater runoff. The roof is also future-ready, designed to support solar integration in line with WeBank’s long-term sustainability objectives.
About Skidmore, Owings & Merrill (SOM)
Skidmore, Owings & Merrill (SOM) is a global practice of architects, designers, engineers, and planners, responsible for some of the world’s most technically and environmentally advanced buildings and significant public spaces. From a strategic regional plan to a single piece of furniture, SOM’s designs anticipate change in the way we live, work and communicate, and have brought lasting value to communities around the world. The firm’s approach is highly collaborative, and its interdisciplinary team is engaged in a wide range of international projects, with creative studios based across the globe. SOM Architects is a carbon neutral business. Read our Climate Action Report to learn more.
Photographer: Dave Burk © SOM
WeBank Headquarters, Shenzhen, China images / information received 040625
Design: Skidmore, Owings & Merrill – https://www.som.com/
Location: Shenzhen, Guangdong Province, People’s Republic of China, East Asia.
Modern Shenzhen Buildings
Shenzhen Building Designs – recent selection from e-architect:
GARAGE at Poly Theatre Shenzhen building
Architects: DDDD Creative Company

photo : YUUUUNSTUDIO
Shenzhen Bay Square Waterfront
New Architecture in Shenzhen
Shenzhen Buildings on e-architect:
T33 Full-Time Center Shenzhen
Architects: Aedas
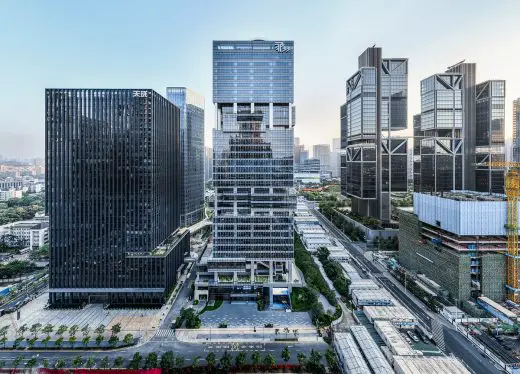
images : Blackstation Pixel, ACT STUDIO
Qianhai Prisma Towers Shenzhen Buildings Design
Architects: BIG
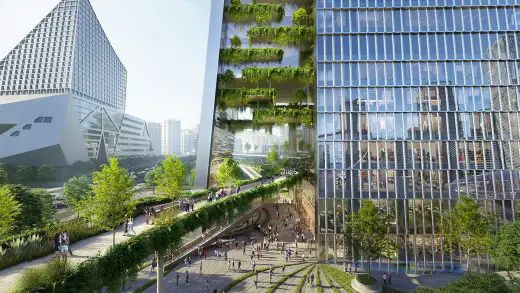
images : Atchain
Design Society Shenzhen Building
Design: Fumihiko Maki Architects
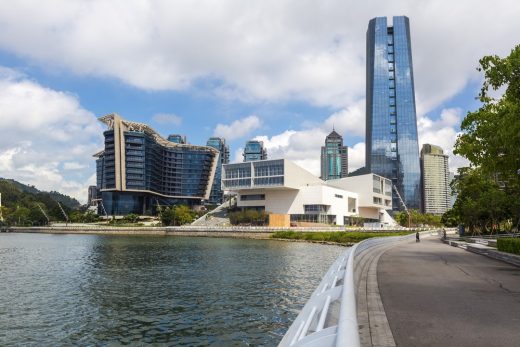
photograph © Design Society
Architecture in China
China Architecture Designs – chronological list
Chinese Architecture Offices – Design Practice Listings
Shanghai Architecture Walking Tours by e-architect
Comments / photos for the WeBank Headquarters, Shenzhen, China designed by SOM Architects office page welcome.

