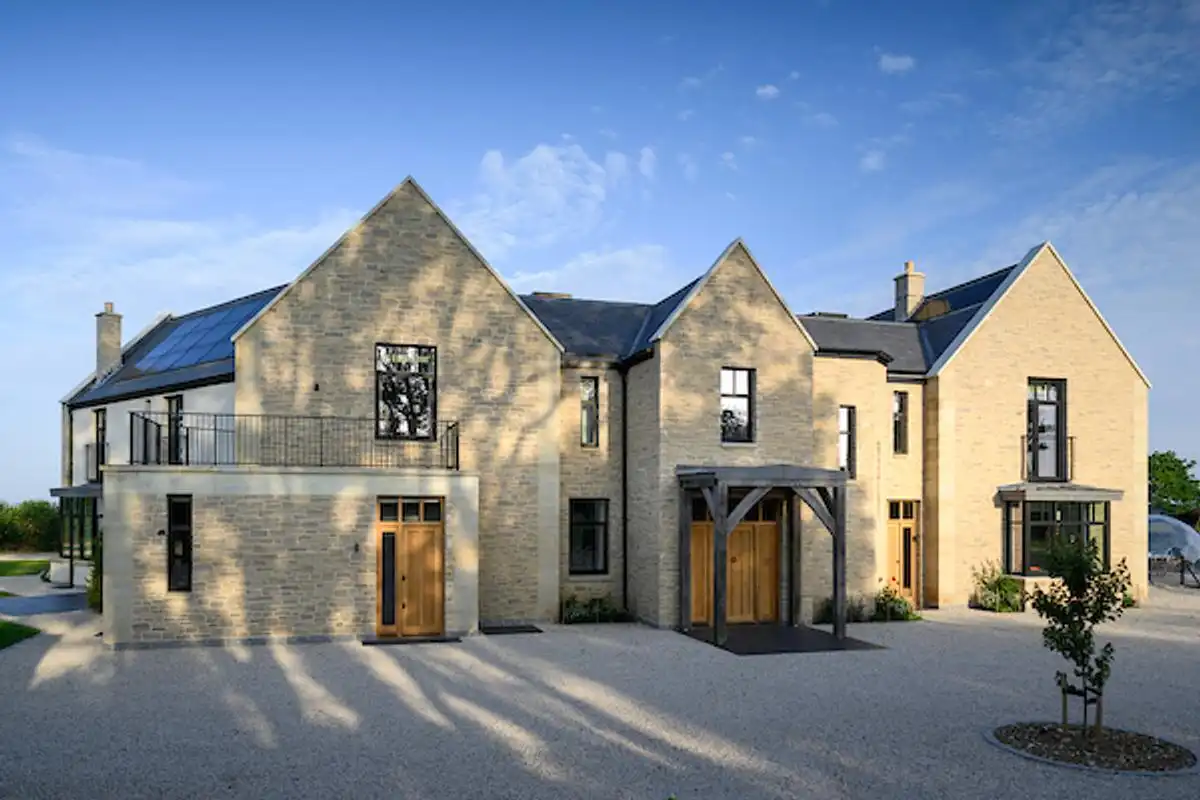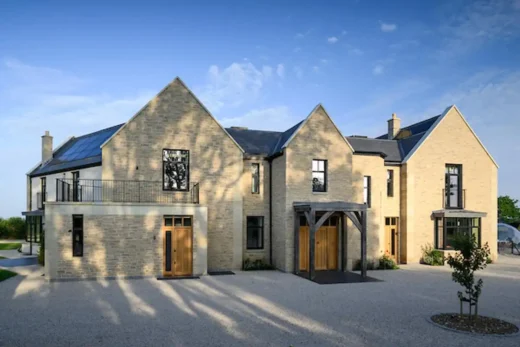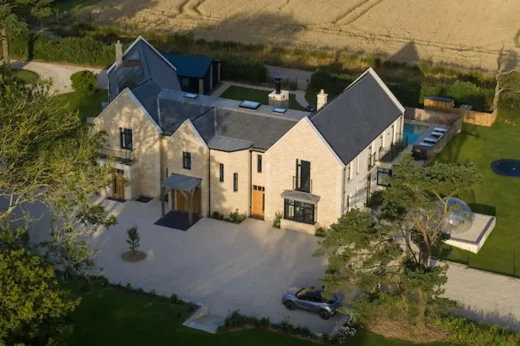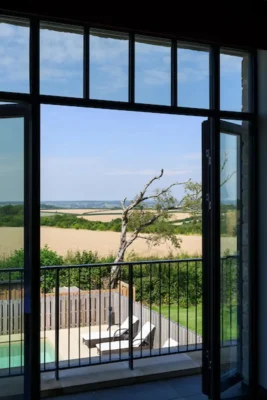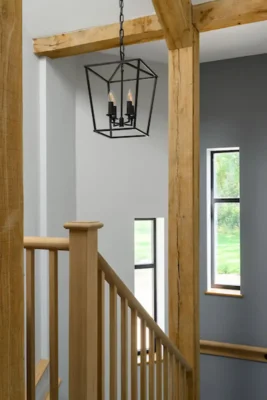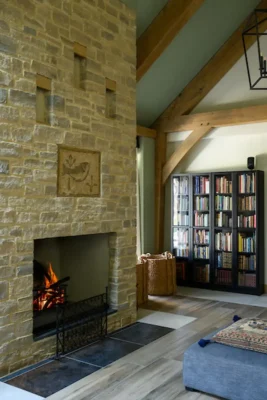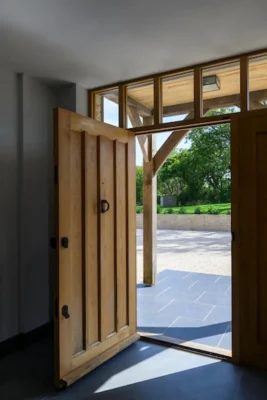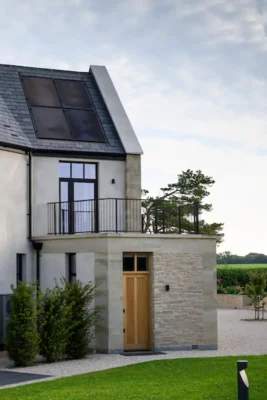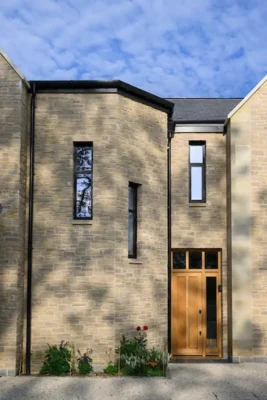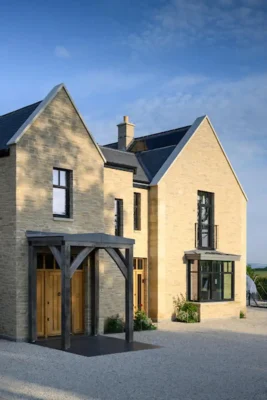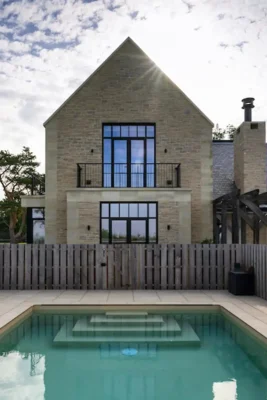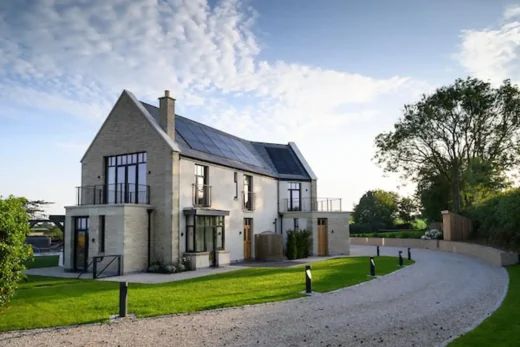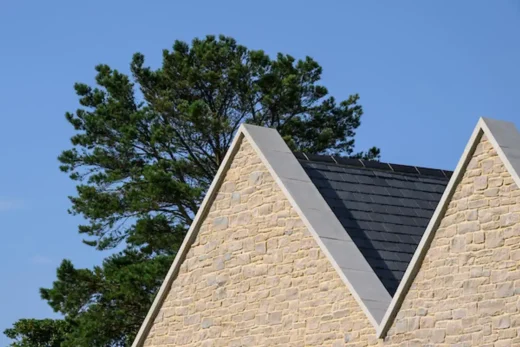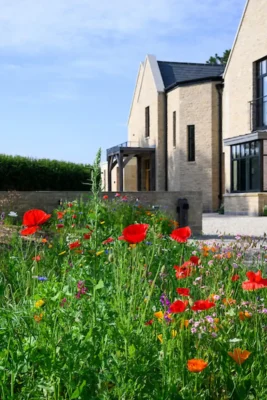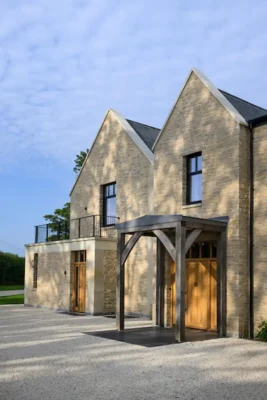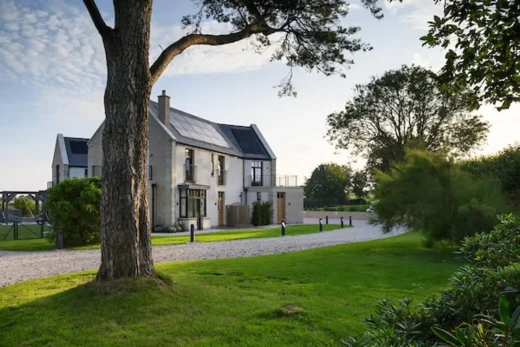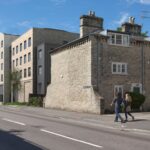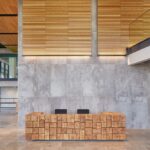Devon Farmhouse property photos, Southwest England rural home design
Devon Farmhouse in South West England
4 June 2025
Architect: Woldon
Location: Devon, southwest England, UK
Photos: Jason Ingram
Devon Farmhouse in southwest England
In the heart of the Area of Outstanding Natural Beauty, Woldon created a replacement farmhouse, designed sensitively to its surroundings and built to stand the test of time. The former residential property was a tired building, with poor circulation and extensions unfit for purpose.
The client brief was to deliver a space which allowed for large, connected family spaces thought out, farm office facilities, connections with an ease of flow, and windows to embrace the surrounding landscape.
Woldon’s new design features a two-winged property linked by a barn-like central structure that frames panoramic views of the countryside and coastline. The home’s expanded footprint accommodates an extended family, offering, effortless flow around a circular monastic route, connecting all principal ground floor rooms.
Clear visual and physical connection and access between bedrooms, each with contemporary en-suite bathrooms and dressing areas. A striking double-height living space serves as the heart of the home, perfect for family gatherings and socializing around the central fireplace.
“Set within an expansive agricultural landholding, the property is designed to embrace the beauty of the landscape.”
Set within an expansive agricultural landholding, the property is designed to embrace the beauty of the landscape, with sheltered areas for enjoying sunsets and sunny afternoons.
Additional features include a swimming pool and tennis court, all aligned with farm diversification policies. The masterplan not only modernizes the home but also highlights the potential for thoughtful rural development.
“In the heart of the Area of Outstanding Natural Beauty, Woldon created a replacement farmhouse, designed sensitively to its surroundings and built to stand the test of time.”
Farmhouse in Devon, England – Design Information
Architect: Woldon – https://woldon.com/
Timber: Carpenter Oak, Oak Timber
Stone: Lovell Stone Group, Chicksgrove
Stone: Lovell Stone Group, Portland
Radiator: Zehnder UK, Classic Floor Mounted
Photographer: Jason Ingram
Devon Farmhouse, South West England images / information received 040625
Location: Devon, south west England, United Kingdom.
Devon Architecture
A Secular Retreat, South Devon
Architect: Peter Zumthor
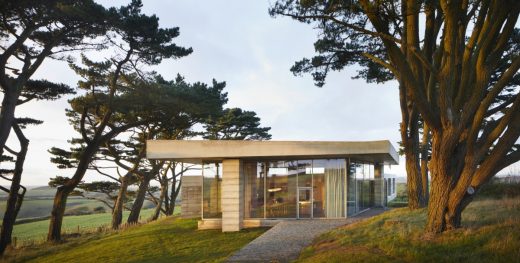
photograph © Jack Hobhouse/Living Architecture
Devon house by Swiss architect Peter Zumthor
University of Exeter Forum Project
Design: Wilkinson Eyre Architects
University of Exeter Forum
Royal Terrace Gardens Torquay Lighting, Royal Terrace Gardens, Torquay
Design: Michael Grubb Studio
Royal Terrace Gardens Torquay Lighting
Seaton Jurassic Devon Attraction, The Underfleet, Seaton
Design: Form Design
Seaton Jurassic Devon Attraction
English Architecture
English Architecture Design – chronological list
Comments / photos for the Devon Farmhouse, South West England designed by OEB architects UK page welcome.

