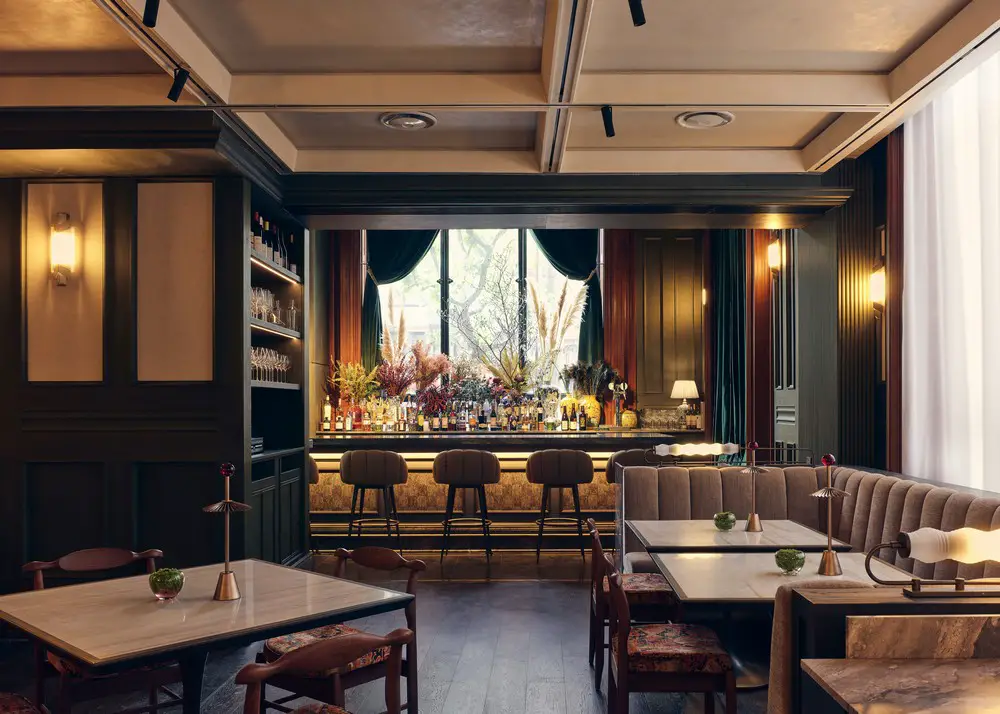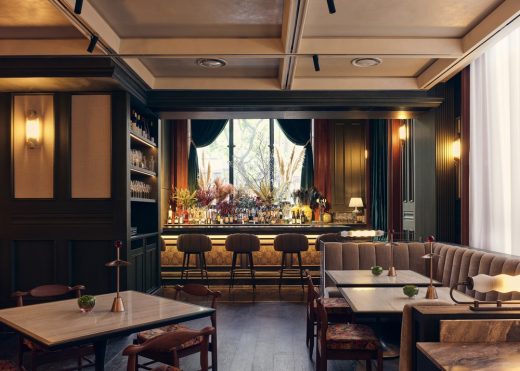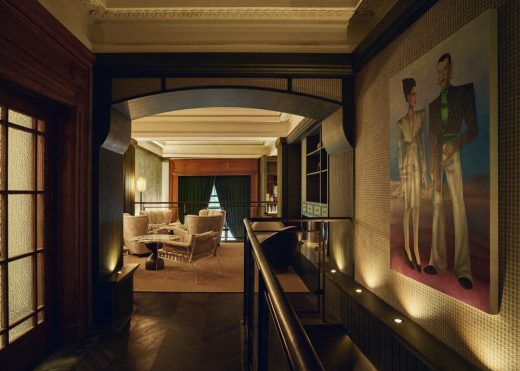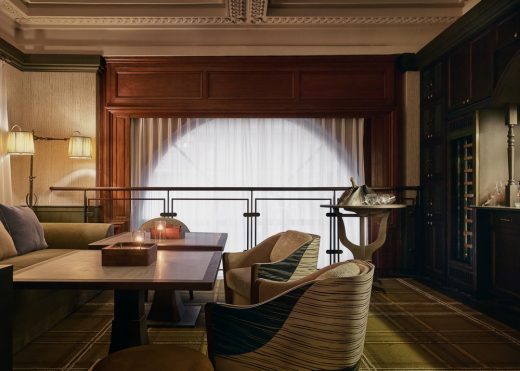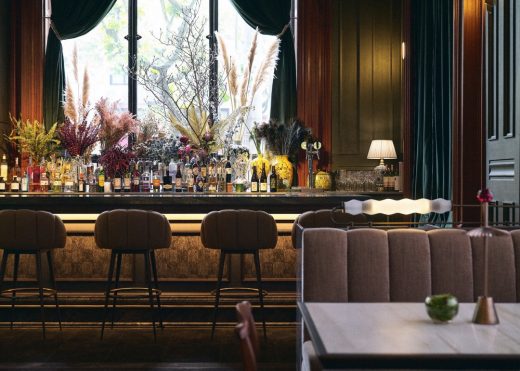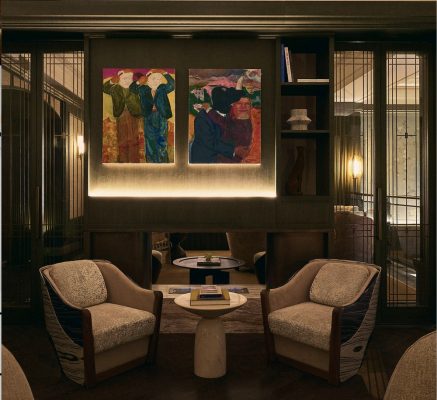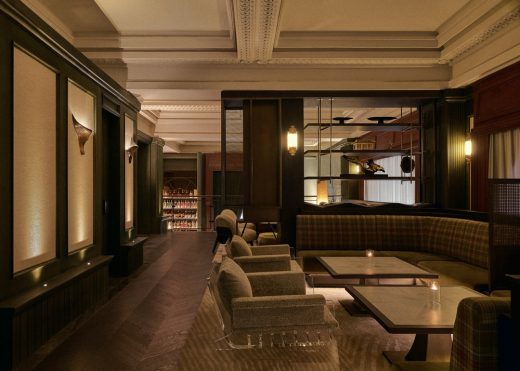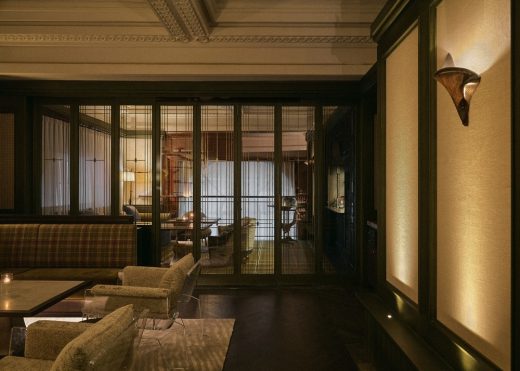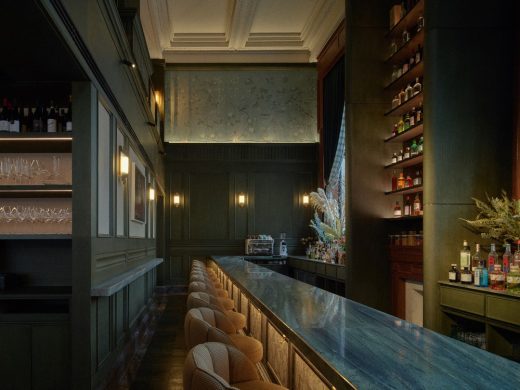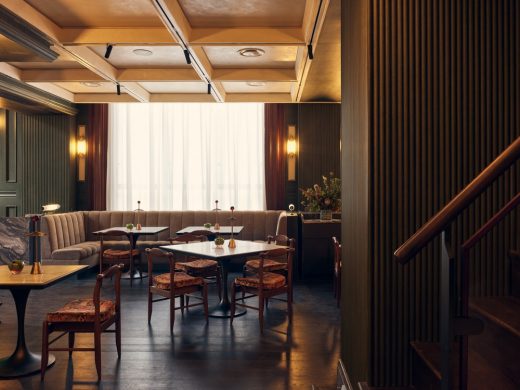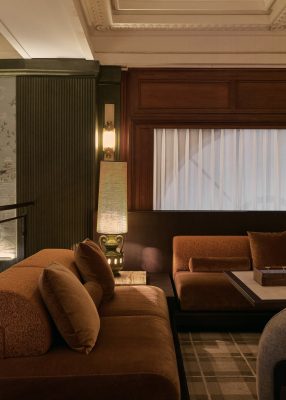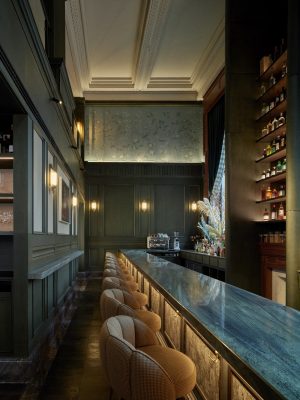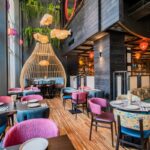Grand Banks Boutique Restaurant, Shanghai Commercial Interior, Chinese Architecture Project, Images
Grand Banks Boutique Restaurant in Shanghai
10 Aug 2021
Architects: Chris Shao Studio LLC
Location: Shanghai, China
Grand Banks Boutique Restaurant
Standing in front of the restored Brunner Mond Building, the ethereal and distant vision of transitioning away from the abstract became concrete. This is our stage, where a prologue to the new story of Grand Banks is presented.
In 1921, Brunner Mond, a foreign bank engaged in the soap business, bought the land on the south side intersection of Sichuan, and Fuzhou Road. This land later became the headquarters of Brunner Mond in China. The Building was created in a neoclassical style, with characteristic three horizontal columns in its facade. These columns along with the bronze cast iron gate, imitation stone facade, French windows, and lost sculpture of Atlanta, all pay homage to the golden age of Shanghai, when East encountered West.
Since then, the former foreign bank has changed owners and undergone many rounds of repair and renovation giving us today’s Brunner Building, completed in 2019. By continually referencing the building’s archives and images of different historical periods, the two-year project aimed to revitalize the historical building, enhancing its overall appearance through repairing and restoring damaged carvings in accordance with the heritage regulations of minimum intervention, reversibility and integrity.
“The greatest charm of the architectural complex in the Bund”, Chris Shao shares in his own words, “is that alongside the historical weights they possessed, these old buildings are also waiting for the inscription of contemporary souls and meanings”. In the old neighborhood, where the atmosphere of metropolis intertwines with civil life, and history meets humanistic spirits, Grand Banks is born.
Through design, the tale of prosperity, gold, and jadeite is spoken. Vintage blackish-green and copper tones are used for the bar, alongside meticulously preserved wooden structures and veneers. A natural and light ambiance is created through stone carvings on the ceiling, Chinoiserie-style wallpapers, fine textured fabrics, and use of silver cutlery.
Through maintaining a sense of ritual as you relax yourself, we hope Grand Banks will bring you back to the splendid past of golden-age Shanghai. As a hub for sharing, meeting and relaxing in the modern city, Grand Banks welcomes the young and bold future dreamers from all walks of life to come, nourish and indulge their taste buds, and expand their minds to beyond.
Grand Banks Boutique Restaurant Shanghai, China – Building Information
Design team: Chris Shao Studio LLC
Project Location: Shanghai, China
Project Type: Interior Design
Project Status: Built
Principle Designer: Chris Shao
Design Team: Chris Shao Studio LLC
Design Period: 10/2020 – 12/2020
Construction Period: 12/2020 – 04/2021
Interior Area: 320 sqm
Wallpaper: DeGournay
Furniture Fabric: Ralph Lauren
Furnitures: Objective Collection
Lighting: Kreon
Lighting System: Basalte
Photographer: Zhu Hai
Grand Banks Boutique Restaurant, Shanghaiimages / information received 100821 from Chris Shao Studio LLC
Location: Shanghai, People’s Republic of China
New Buildings in Shanghai
Contemporary Shanghai Architecture
Shanghai Architecture Designs – chronological list
Shanghai Architecture Walking Tours by e-architect
Raffles City The Bund Buildings, Shanghai
Raffles City The Bund Buildings
ZHA Close Up
ZHA Close Up, MAM Shanghai
Ports 1961
Architects: UUfie
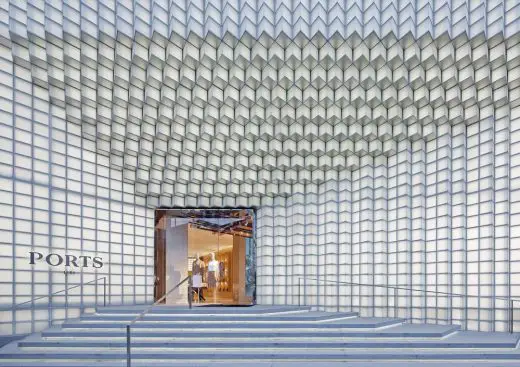
photo : Shengliang Su
Ports 1961 Flagship Store
Shanghai Grand Opera House
Architects: Snøhetta
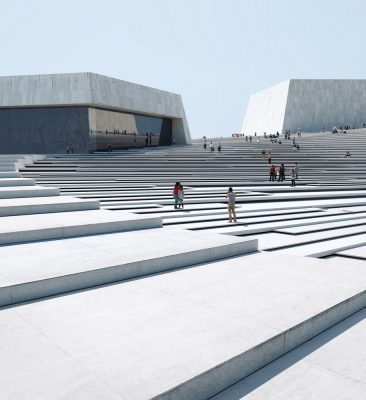
images © Mir and Snøhetta
Shanghai Grand Opera House Building
Spatial Renovation of M.Y.Lab Wood Workshop, Changning District
Design: Continuation Studio Architects
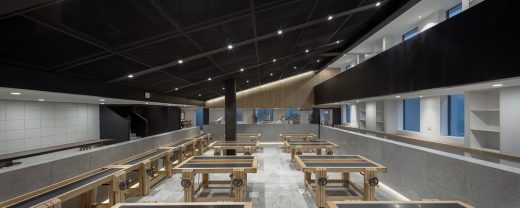
photo : SHIROMIO Studio
M.Y.Lab Wood Workshop
Shanghai Architect – architectural firm listings on e-architect
Comments / photos for the Grand Banks Boutique Restaurant, Shanghai – New Chinese Interior Architecture by Chris Shao Studio LLC page welcome

