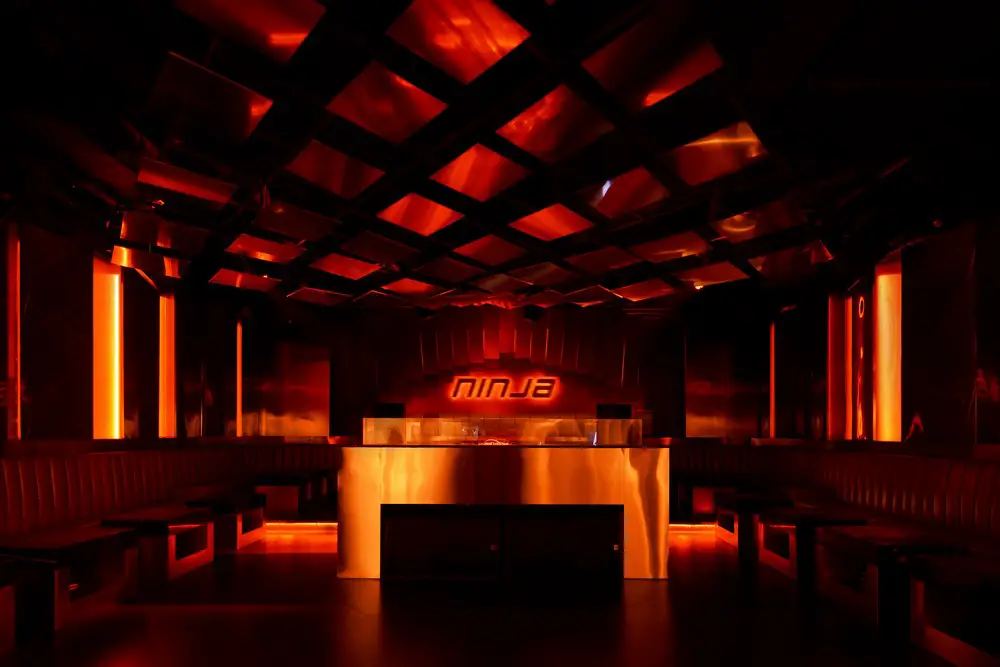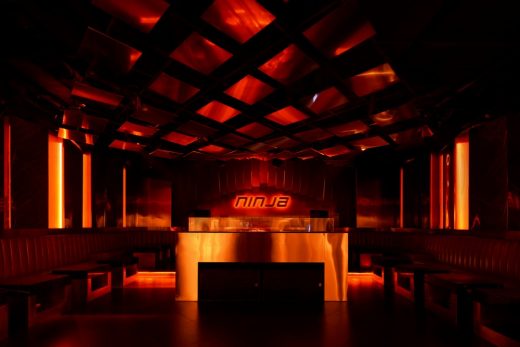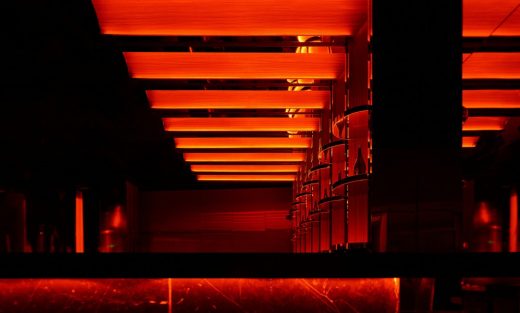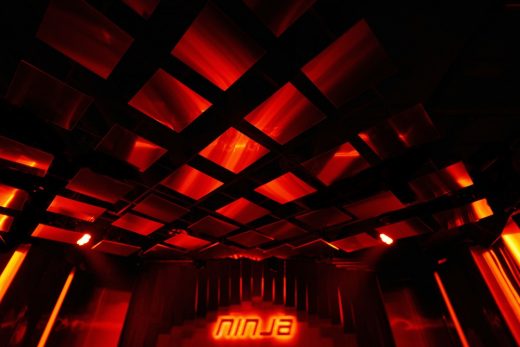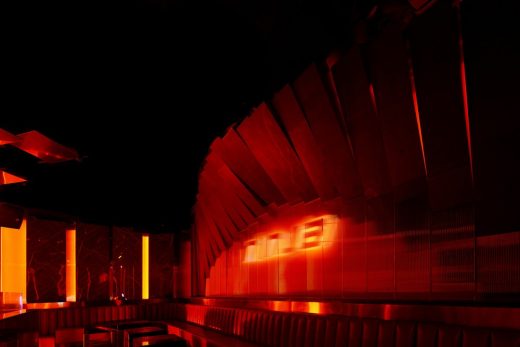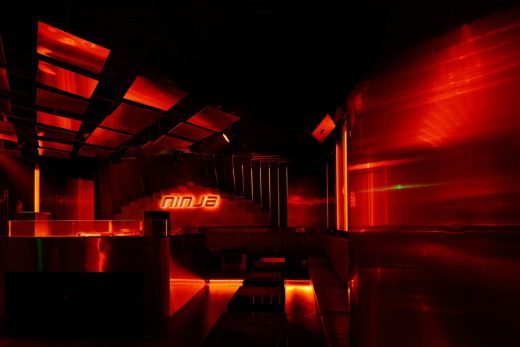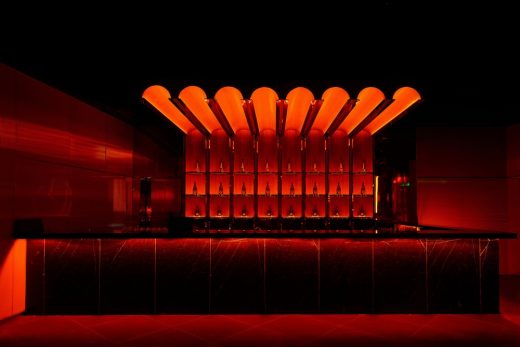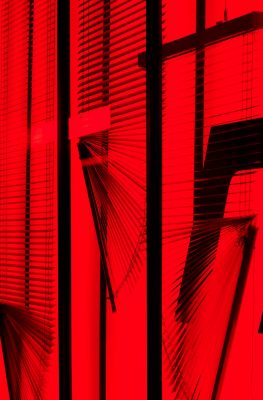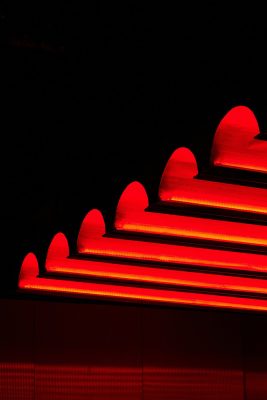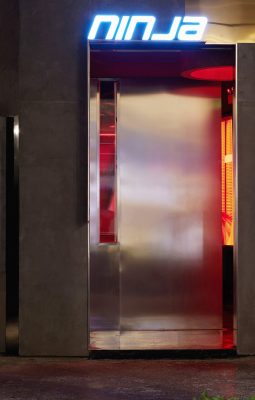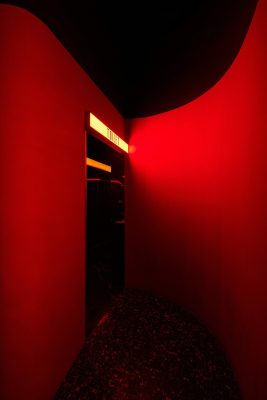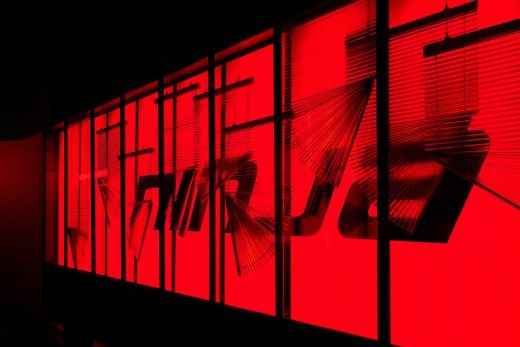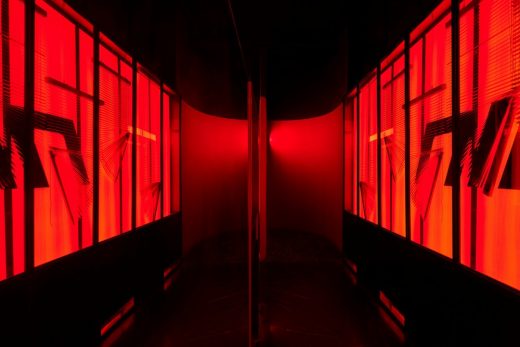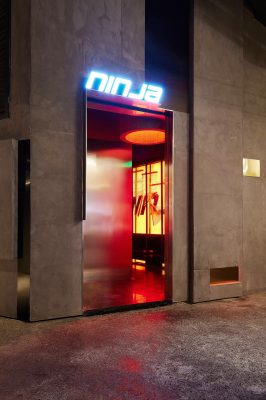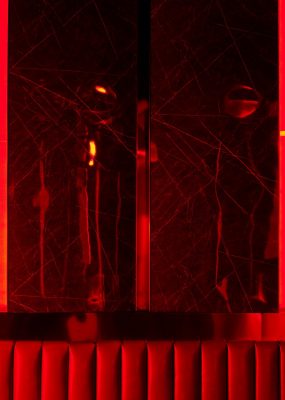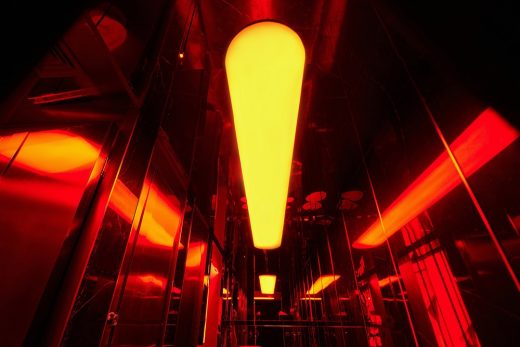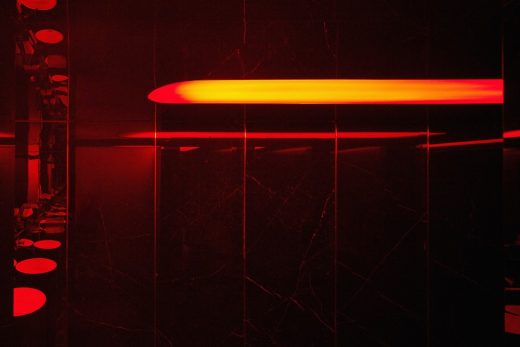Ninja Nightclub, Shanghai Bar Interior, Chinese Commercial Design Project, Architecture Photos
Ninja Nightclub in Shanghai
10 Jun 2021
Ninja Nightclub Shanghai Design
Architects: J.H Architecture Studio
Location: Shanghai, China
It has been nearly 2 years since the pandemic started, which leads to traumatic recession of all walks of life. To the entertainment industry, it’s also a game changing point that only the best can survive.
Ninja Club, as one of the most established Hip-Pop club in Shanghai, has survived and thrived with its newly open 2nd club in this city located at Found 158. Among all the clubs and bars, in this noisiest night life center of Shanghai, Ninja chooses its own secret corner for its story and tales.
Through a long, rectangle passway formed by concrete, under the lighting mixed by outside saturated warm one and inner red, your desire of exploration is triggered. Keep walking, and the overwhelmingly red lighting will offer you the escape from reality.
If you just walk by, you can see the red light twinkles from the windows, as the eyes of geisha behind her fan, staring at all people passing by with endless ambiguity.
The music grows when you walk along the concrete wall. Here is the dance floor, in the center of which DJ booth stands like a golden castle, shining under the fabulous lighting. Everyone is a dancer, and you also become pilgrims here.
Several vertical tiles are shed on soft glow created by glass on each side of the dance floor. As you dance through under with a glass in your hand, you feel like a ninja walking on the wall, cross all the rooftops of this city.
On the back it’s the rolling stone eaves, under which are sofas for you to rest a little, after the chasing and hunting. Feel free to space out here with breeze though the golden wind bell above you. Finally ninjas can find their own peace of mind now.
Ninja Nightclub in Shanghai, China – Building Information
Interior Design: J.H Architecture Studio
Project Location: Shanghai, China
Floor Area: 200 square meters
Type of Design: Interior Design for Night club
Construction Group: Xiao Ruan &Zhang Jian
Major Designer: Yang Rui
Videos: Fixer Studio
Stage Design: Keefer
Time of Completion: May. 2021
Company Website: jh-architecture.net
Email: [email protected]
Materials Used: cements, stainless steels, frosted glass, marbles, mirrors, LED lights and Soil.
Photographer: Hu Kaifan
Ninja Nightclub, Shanghai images / information received 100621 from J.H Architecture Studio
Location: Shanghai, People’s Republic of China
Shanghai Architecture
Contemporary Architecture in Shanghai – architectural selection below:
Shanghai Architecture Designs – chronological list
Shanghai Architectural Tours by e-architect
Flowing in the Hair Salon, XianYang South Road
Design: AaaM Architects
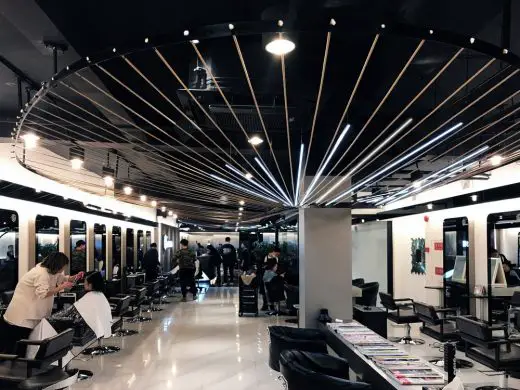
image courtesy of architects
Shanghai Hair Salon
Design: Golucci Interior Architects
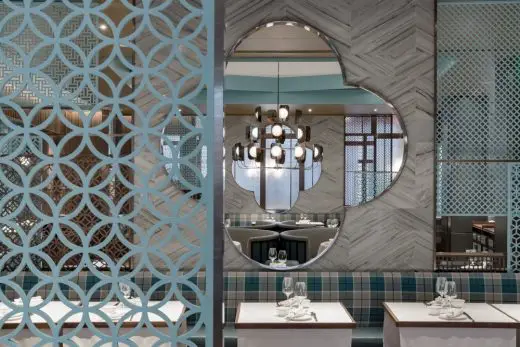
image courtesy of architects
Huayue Court
Architects: Woods Bagot
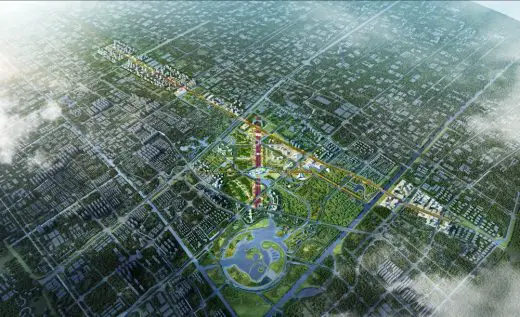
picture © Woods Bagot
Fengpu Avenue Master Plan
Comments / photos for the Ninja Nightclub, Shanghai building design by J.H Architecture Studio China page welcome

