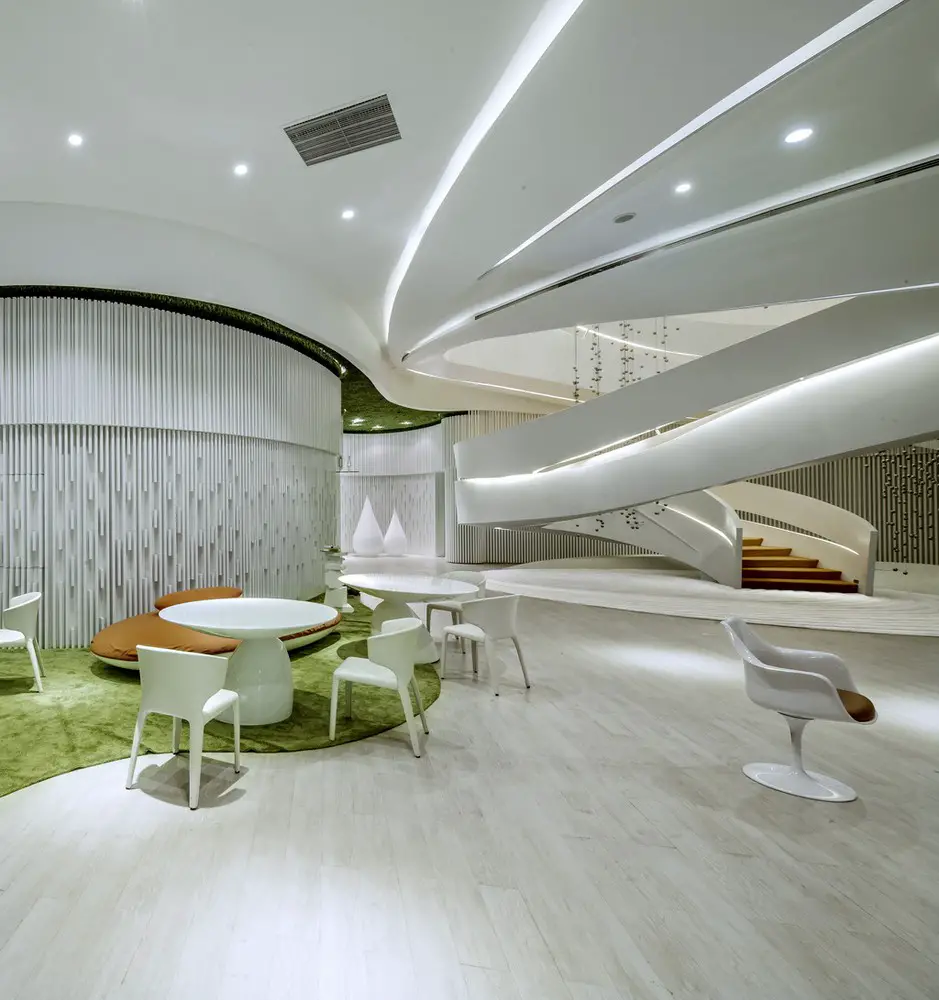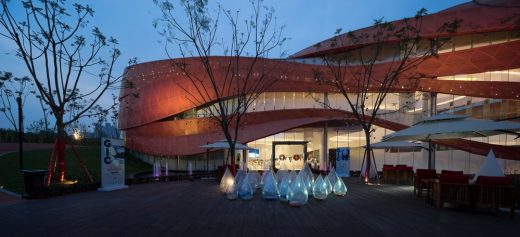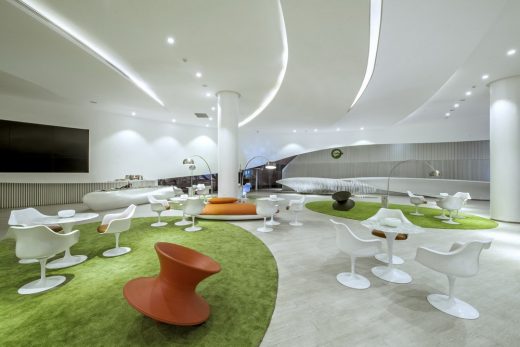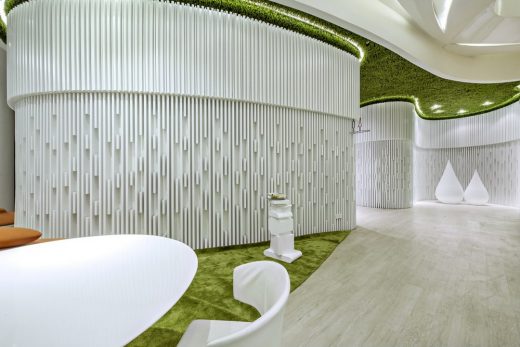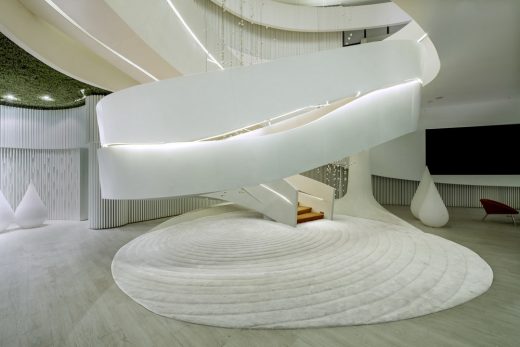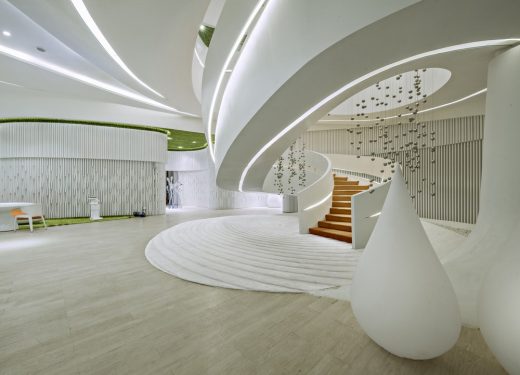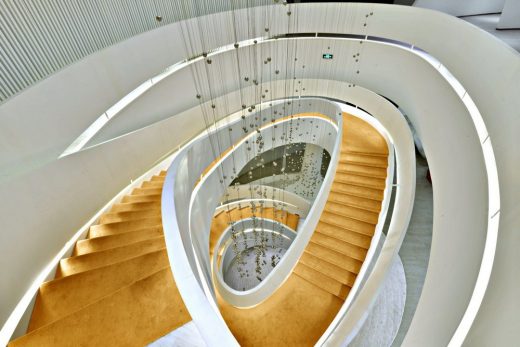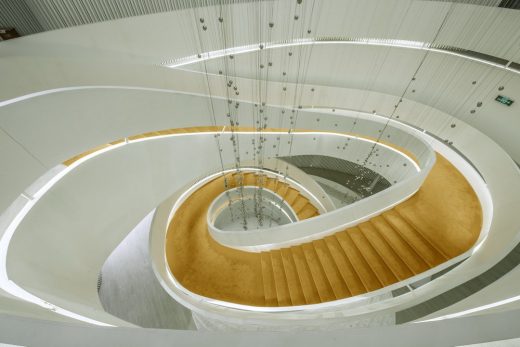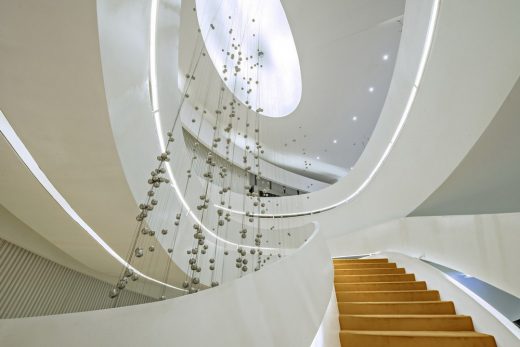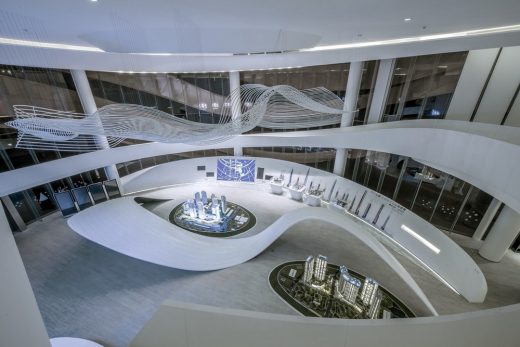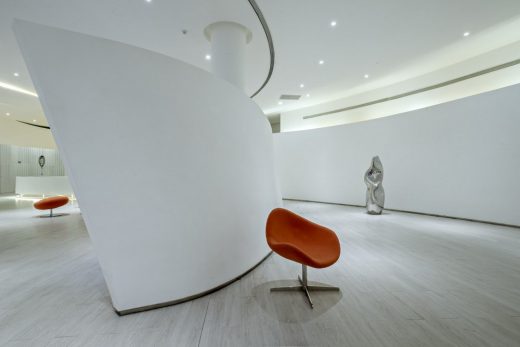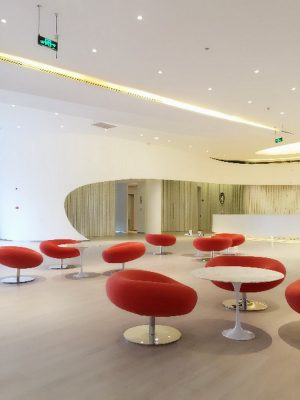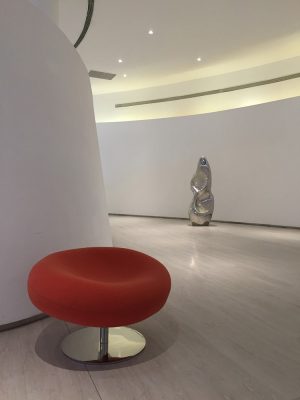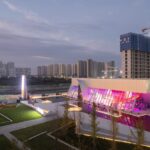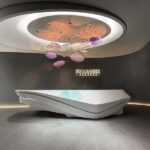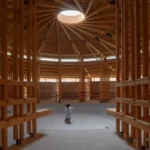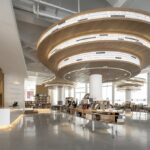Flow Exhibition Space, Chengdu Building, Chinese Interior Architecture Development Images
Flow Exhibition Space in Chengdu
Modern Gallery Interior in China design by MoHen Chao Design Assoc.
11 Aug 2016
Flow Exhibition Space
Location: Chengdu, China
Architects: MoHen Chao Design Assoc.
Flow Exhibition Space in Chengdu, China
Green Land Pavilion it’s an exhibition space located in the heart of Chengdu, China.
The project was designed to exhibit real estate properties in a no traditional way.
The intention was to give the visitors an experience of interaction between the exterior and interior through the nature and arts to create a symbol of modern lifestyle and sustainable urban development.
The building with its sensuality and harmony with the landscape becomes a symbol of an artistic and architectural expression.
The geometry of the exterior facade extends to the internal finish, connecting landscape, architecture and interior design, defining the space as a continuous ribbon that creates the different areas including the orbiting spiral of the vertical circulation.
Water and nature were the main inspirations in this project, achieving a fluid space in a smooth uninterrupted and dynamic way.
The space its functional and sculptural, creating an intuitive sequence of different areas in 2,700 sqm distributed on two floors containing a large showroom, reception, bar, lounge, business and VIP areas, immersed between pieces of art and sculptural furniture.
Flow Exhibition Space in Chengdu – Building Information
Location: Chengdu, China
Architect: Hank M. Chao / MoHen Chao Design Assoc.
Participants: ANA PATRICIA CASTAINGTS GOMEZ, Denise Bechis, Lei Yurong, Zhao Ziqiang, Li Xinbei
Materials: GRG, wood, PVC flooring, and stainless steel, marble and white paint
Completion Date: 2015.03
Size: 2700sqm
Photographer: MoHen Design International / Leo photographer
Flow Exhibition Space in Chengdu images / information received 110816 from MoHen Chao Design Assoc.
Location: Chengdu, People’s Republic of China
Architecture in China
Contemporary Architecture in China
China Architecture Designs – chronological list
Chinese Buildings – Selection:
Gallery at Hongqiao World Centre in Shanghai
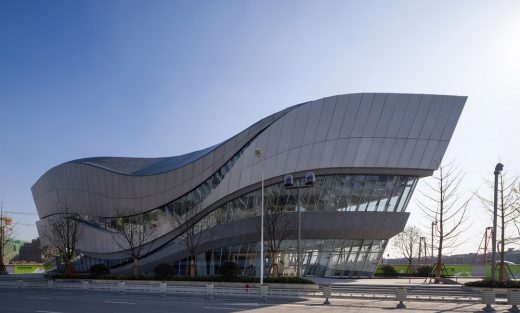
image from architects
Gallery at Hongqiao World Centre in Shanghai
Xi’an International Football Centre, Xi’an
Design: Zaha Hadid Architects
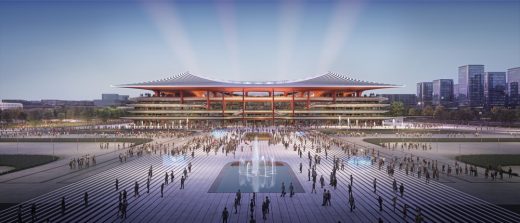
render by Atchain
Xi’an International Football Centre
Chengdu Museum building
Design: Sutherland Hussey Architects
Chengdu Museum building
‘Sliced Porosity Block’
Design: Steven Holl Architects
Chengdu building complex : For CapitaLand China
Beijing Olympics – The Water Cube
Design: PTW with Arup
Water Cube Beijing
Comments / photos for the Flow Exhibition Space in Chengdu design by MoHen Chao Design Associates page welcome

