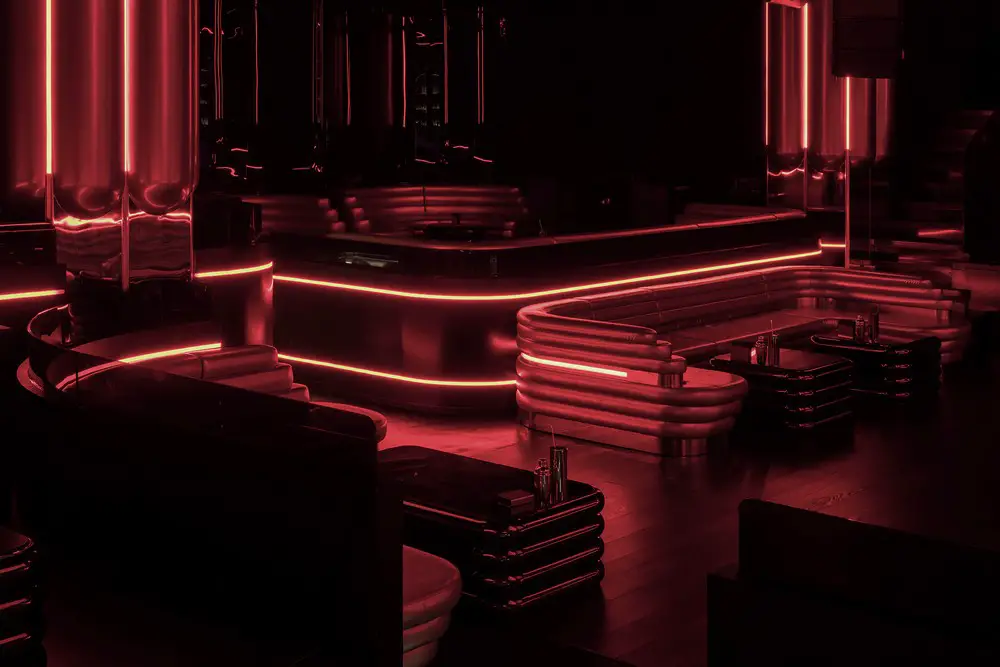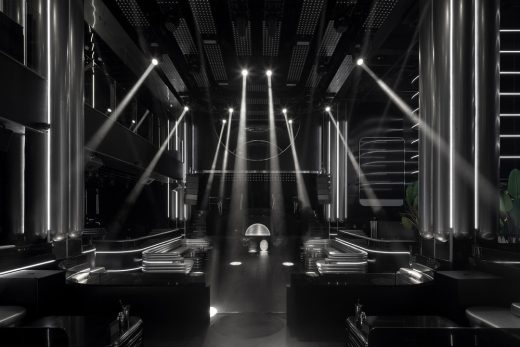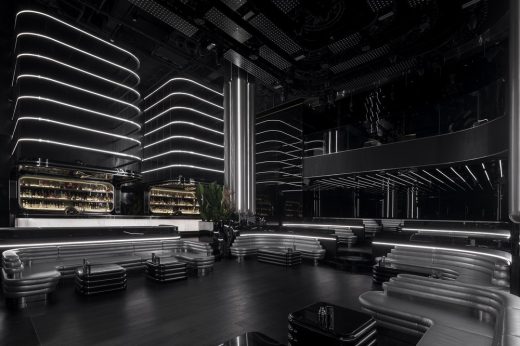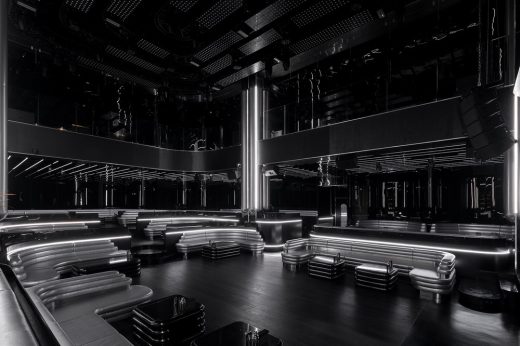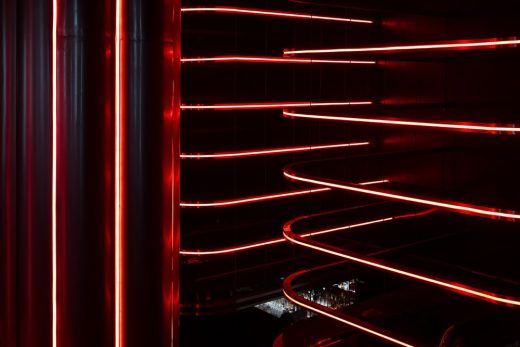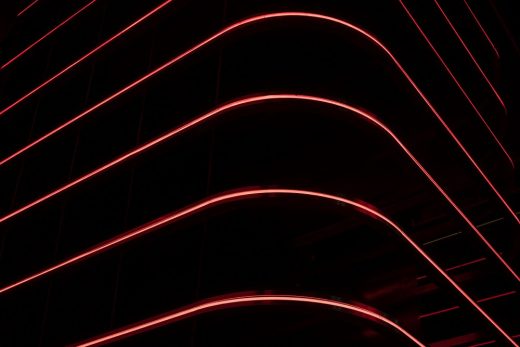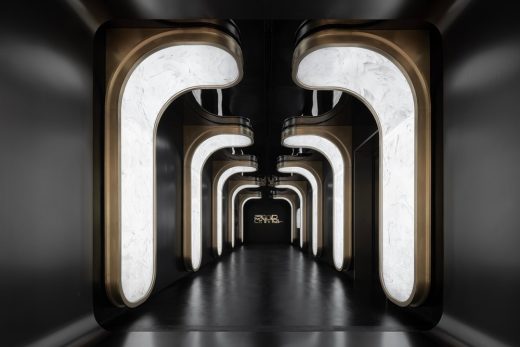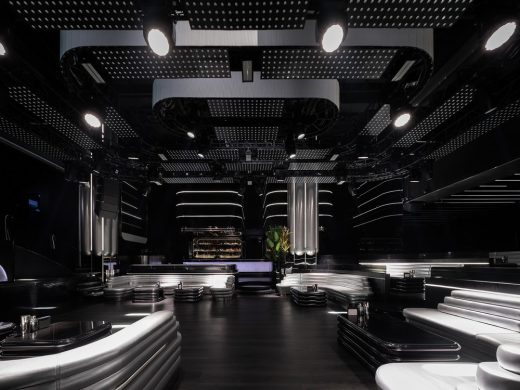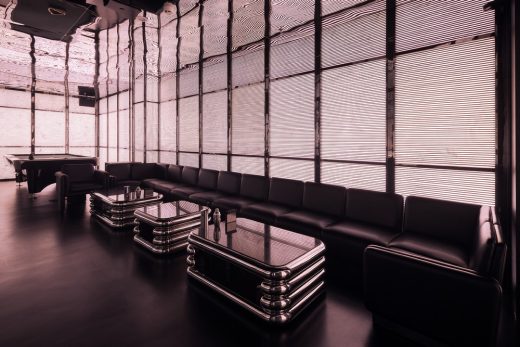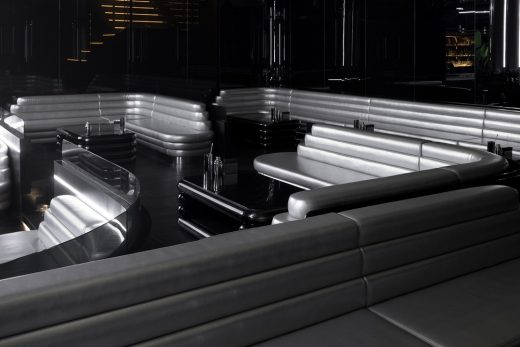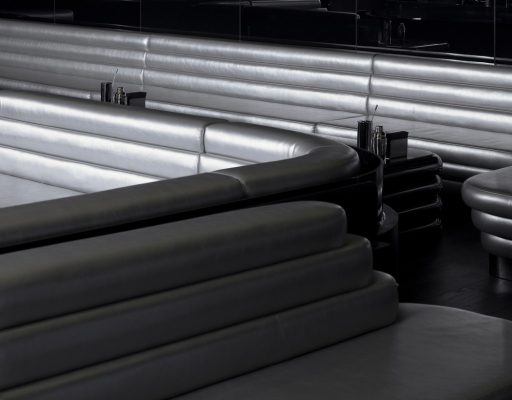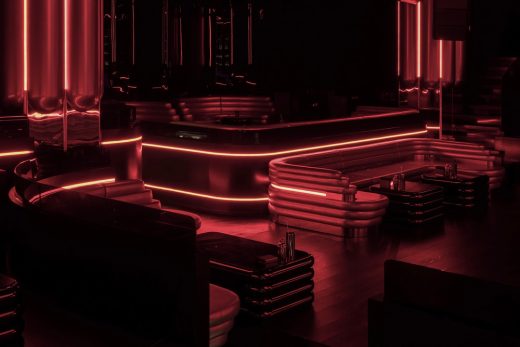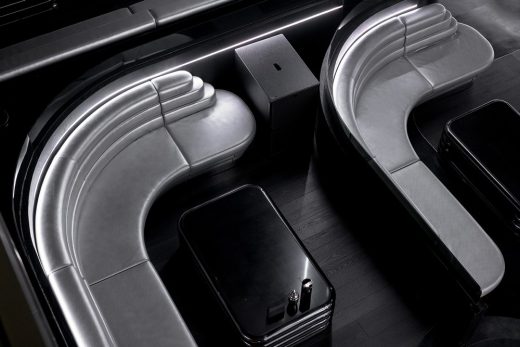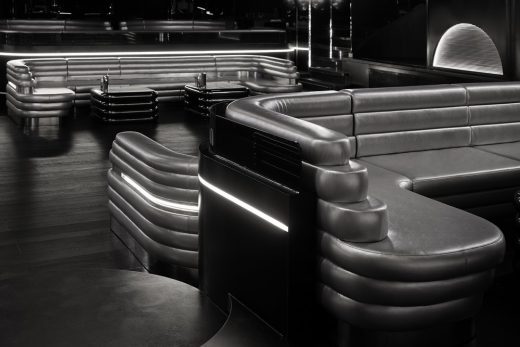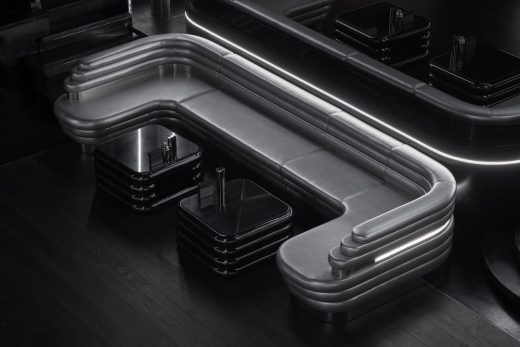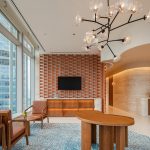GRNDCNTRL Nightclub, Shanghai Interior, New Chinese Commercial Leisure Building, Architecture Design Photos
GRNDCNTRL Nightclub in Shanghai
29 Dec 2021
Interior: PIG DESIGN
Location: Xintiandi, Shanghai, People’s Republic of China
Photos by SFAP
GRNDCNTRL Nightclub
“The city is a machine that produces loneliness.
We are all ordinary citizens on masks.
Tomorrow’s story seems to have been written.
Perhaps ‘I’ myself is the author of it.”
—Li Wenqiang
“Xintiandi” is a cultural landmark in the heart of Shanghai, witnessing the fusion and collision of the city’s culture and western trend. The nightclub GRNDCNTRL is sited in Xintiandi’s south part “Nan Li”. It was co-created by PIG DESIGN led by Li Wenqiang and other designers at home and abroad.
GRNDCNTRL is a nightclub with a new concept, which blends the functions of modern yet retro party space, trend-setting interactive socializing destination, and immersive, artistic music scene. It echoes the high-end, stylish outdoor environment and cultural brands around.
Storm “entrance”
Art does not examine known reality, but seeks the truth of ideals. The entrance reveals an avant-garde, experimental and immersive ambience, evoking vivid imaginations and taking people to a surreal world full of mysterious light and shadows.
The wall decorations adopt a balanced composition, featuring the style of stage setting. A sequence of symmetrical, curved lighting installations draw on the deep, long lane form of local antique Shikumen buildings, with lines and rhythms guiding experiential circulations and extending inward.
Interpretation on the value of “theater” culture
Entertainment is a mass art that invigorates us after work. But nihilistic “pan-entertainment” phenomenon dissolves its value and diversity, and causes the “fatuous entertainment” effect.
Distinct from most nightclubs in Shanghai that are dominated by the homogeneous “underground” style, GRNDCNTRL is positioned as a “Shanghai nightlife cultural center”. With the metaphorical “theater” concept, the design lifts the hip-pop nightclub to a higher level.
The word “theater” comes from Greek. About 350 BC, the Greeks always built theaters on hillsides, so that audiences could sit on stone chairs overlooking circular performance areas.
The 9m-high main space continues balanced, harmonious design languages. The spatial narratives and functional layout are centered around the lift-style DJ stage, which provides an unexpected experience and a panoramic view to all details in the space.
Meaningful “dress-up” ceremony
Stone materials, mirror-like finishes, paints, stainless steel, and leather are combined together, generating a distinct visual contrast. The dominant black tone has various shades. The organic curves with simple yet abstract forms break horizontal and vertical compositions, and redefine classic aesthetics.
An exquisite cultural performance theater is turned into a socializing venue available to the masses through artistic design and commercial strategies, without losing value or the functions of exhibition and experience. The elaborate design, advanced sound system and lighting effects enable this nightclub to come out on top.
The desire of being an actor or actress resides in the subconscious of modern people. Every corner of GRNDCNTRL is filled with the chances of seeing or being seen. On such an occasion, people are willing to dress themselves up, instead of dressing in a casual way. Happiness should not be cheap.
Personalized, vivid spatial composition
The big hall features the hip-pop music style with a strong sense of artistry and technology, hence bringing an avant-garde, futuristic spatial experience. In contrast, the small hall is dominated by the house & techno music style, full of immersive lighting and shadows, which produces a film-like, retro atmosphere. Both mirrored spatial scenes take into account the needs of different consumer groups.
Strong hues, simple design and new materials create a visual feast that is out of perspective. The integration of “theater” concept makes the visual game more complex. The bar counter is set back to give way to the “stage”, with a view to highlighting people and music. The washrooms show retro aesthetics that are distinct from the trend, serving as the “back stage” for people to have a rest.
The nightclub acts as a cultural carrier as ancient theaters, accommodating spirits and emotions and shaping people’s characters. Based on the background of the times and the city, GRNDCNTRL creates a black-toned, dramatic “improvisational scene” to take modern people to an enjoyable, thrilling journey.
GRNDCNTRL Nightclub in Shanghai, China – Building Information
Project name: GRNDCNTRL
Clients: Cody, Victor
Location: Xintiandi, Shanghai, China
Area: 1,700m square meters
Design firm: PIG DESIGN
Email: [email protected]
Chief designer: Li Wenqiang
Design team: Zhu Yiyun, Yan Junjun, Yang Zhiwei, Liu Chao, Qian Mengmeng, Xiong Jun, Gao Ya, He Di, Tan Shijie, Wu Yicheng, Xiao Fei, Shao Xindi, Zhao Lili, Shen Taotao, Fan Kaiqi, Xiao Mengmeng, Cheng Liang
Setting design: Unreal Production
Lighting design: Yaank
Furniture design: PIG DESIGN
Main materials: stone, wood, stainless steel, painted glass
Photography: SFAP
GRNDCNTRL Nightclub, Shanghai images / information received 291221
Location: Xintiandi, Shanghai, People’s Republic of China
New Buildings in Shanghai
Contemporary Shanghai Architecture
Shanghai Architecture Designs – chronological list
Shanghai Architecture Tours by e-architect
Shanghai Xu Ji Seafood Restaurant
Interior: Daxiang Design Studio
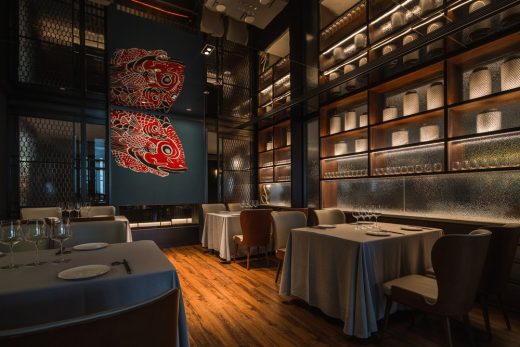
photo : Chuan He
Shanghai Xu Ji Seafood Restaurant
Kailong Jiajie Plaza Transformation, Hongkou District
Architects: AIM Architecture
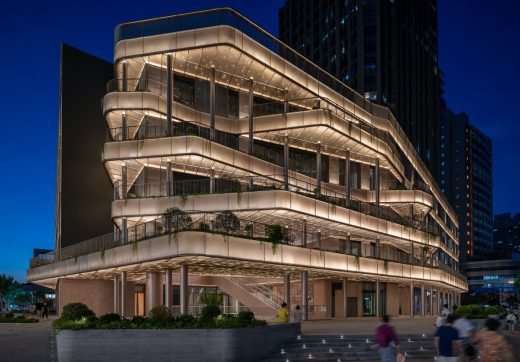
photo : Dirk Weiblen
Kailong Jiajie Plaza Transformation
Harmay Fang
Architects: AIM Architecture
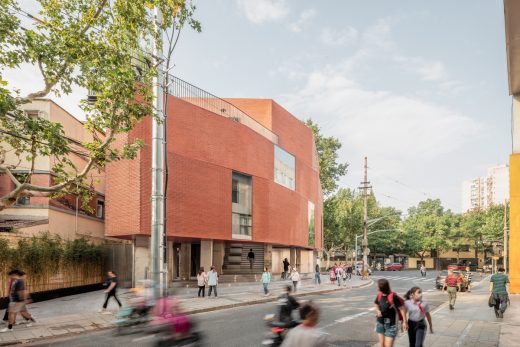
photograph : Dirk Weiblen
Harmay Fang Store in Shanghai
BAN Villa, Jijiadun, near Shanghai, Jiangsu province
Architects: B.L.U.E. Architecture Studio
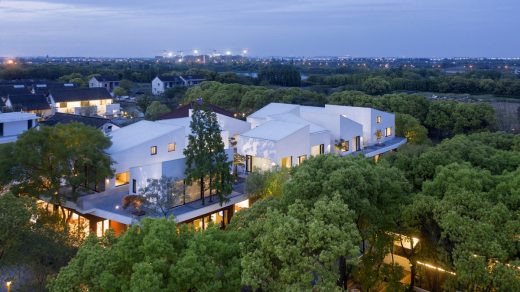
photo courtesy of architects office
BAN Villa in Jiangsu
Qiantan Center – Emporis Skyscraper Award
Design: Kohn Pedersen Fox Associates; Tongji Architectural Design (Group) Co., Ltd.
Shanghai Architect – architectural firm listings on e-architect
Comments / photos for the GRNDCNTRL Nightclub, Shanghai by PIG DESIGN page welcome

