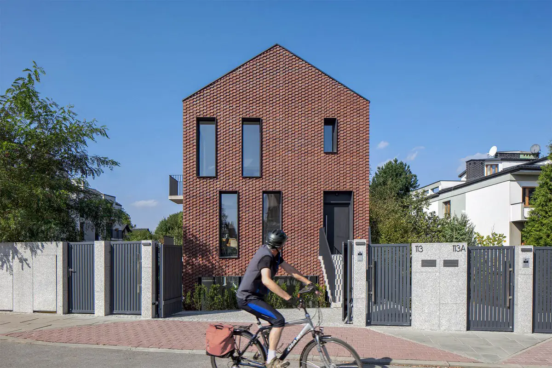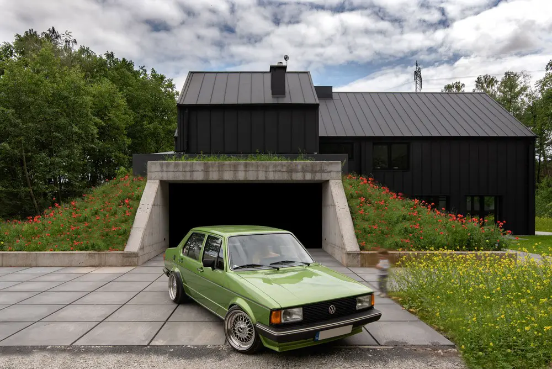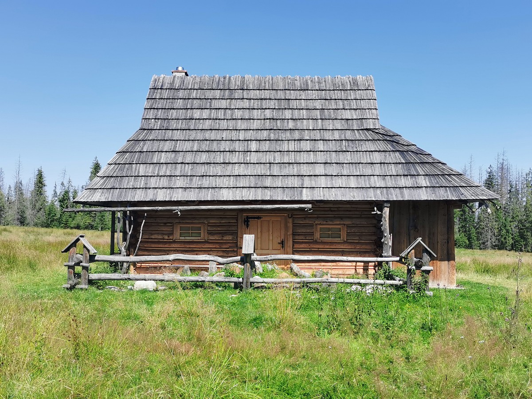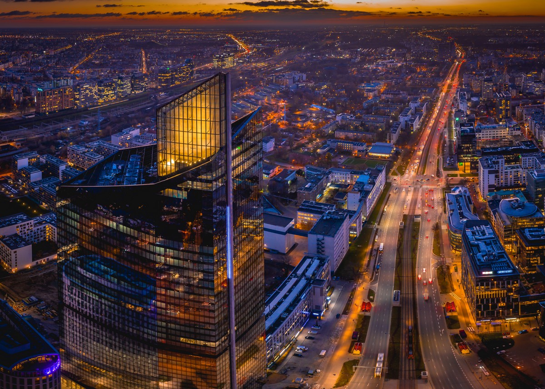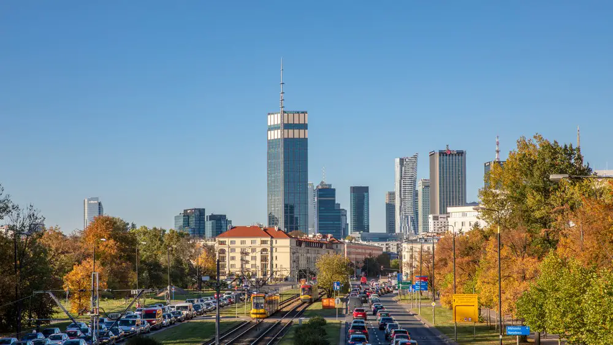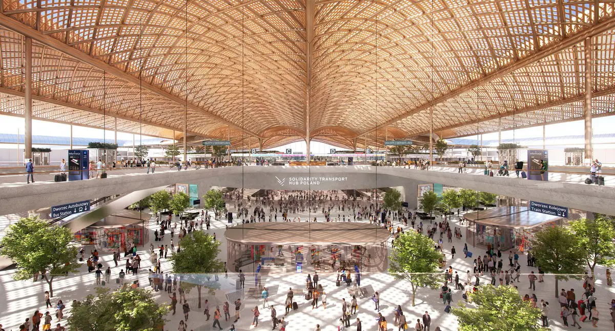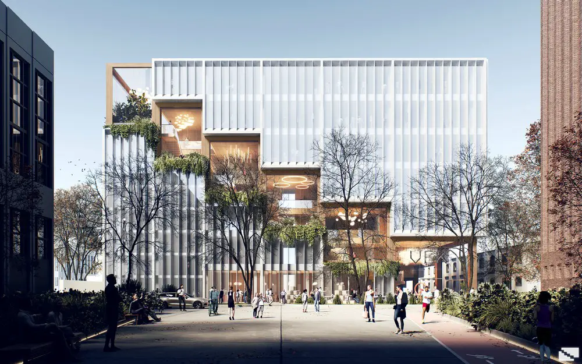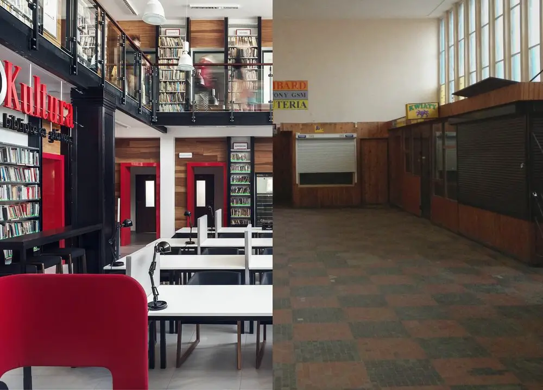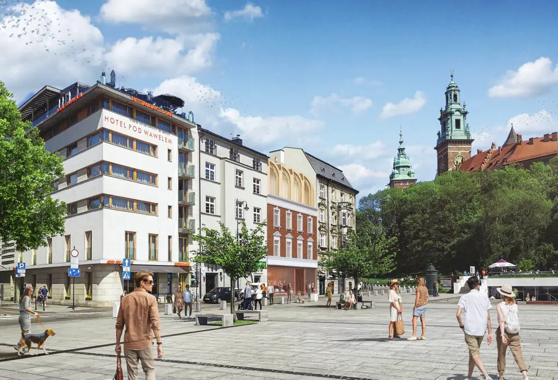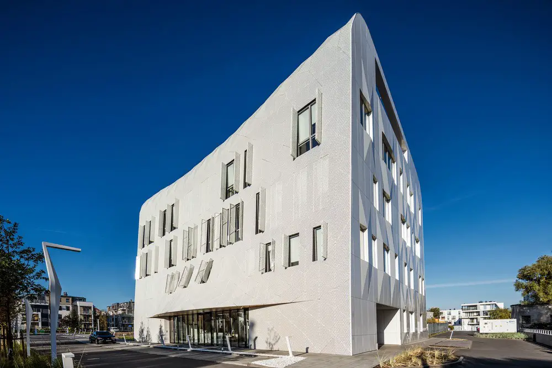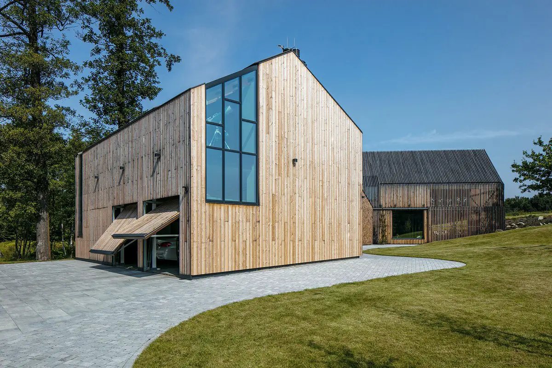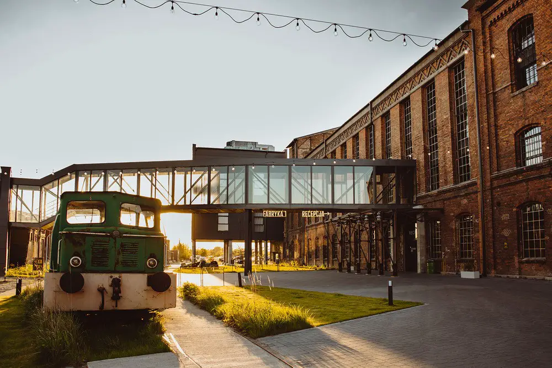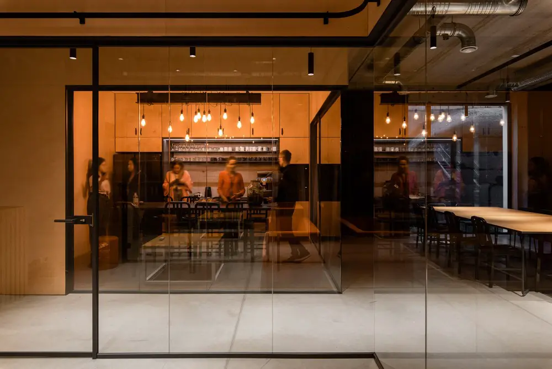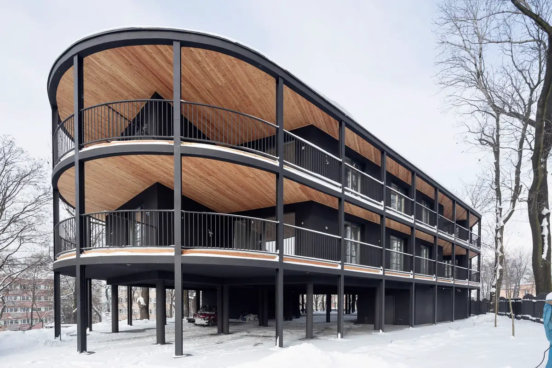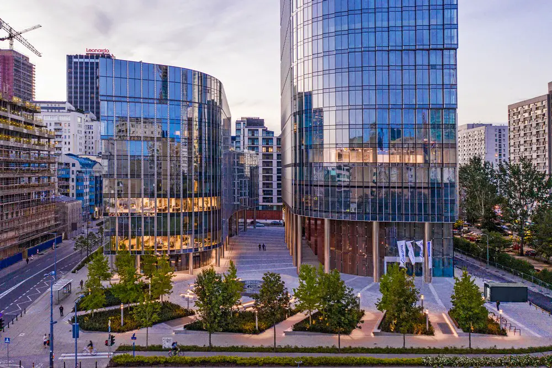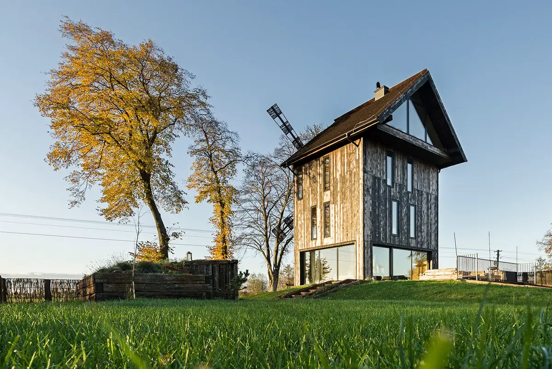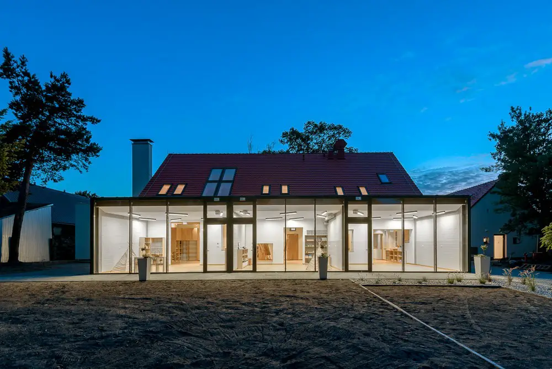Poland architecture designs
Poland architecture designs and architects
New Polish architecture designs with building news and architectural images, plus contemporary architects offices. Find modern property developments in this East European country. Check the latest interesting properties and design competitions.
Hilltop House Poznań, Poland property
Designed by mode:lina architekci the Hilltop House project is the result of pouring investors’ dreams into a tangible form – both their love for mountains, winter sports, and cars, and their fondness of original architectural solutions. A modern barn neighbouring the forest wall, encased by three slopes of a green hill, has become their private haven in Poznań, Poland
Skyliner Warsaw Skyscraper Building, Poland
Skyliner Warsaw skyscraper building design by APA Wojciechowski in Poland‘s capital city: one of the tallest buildings in the capital at 195 metres high, with 42 storeys of offices for developer Karimpol Group
Varso Tower, Warsaw Poland
Foster + Partners has completed Varso Tower, an integral part of HB Reavis’ Varso Place in Warsaw, Poland. At a record-breaking 310 metres it is the tallest tower in the European Union
CPK Airport Poland: Centralny Port Komunikacyjny
CPK Airport
Jubilee University of Economics, Krakow
Entropic, in collaboration with the local architecture studio, Studio4Space has released the design for the new Jubilee building for the University of Economics, in Krakow, Poland. The proposal was selected as one of the finalists for the architecture competition
Krakow Tenement House, Wawel, Poland
Profusion of many aesthetic contexts used in a Cracow Tenement was designed by BXB Studio. They created a project which, through a modern architectural language, shows respect to the city’s development of the past in Poland
Wave One Building, Sopot, Poland
Designed by FAAB Architektura the Wave One is the first of five buildings planned for the ECR complex in Sopot, Poland. The European Center for Families, 400 meters from the Baltic Sea
DEMIURG Bunker Office Space, Górczyn Poznań
In order not to interfere with the integrity of furniture, all installations and walls it were separately designed for the DEMIURG Bunker Office Space, Poland, by mode:lina and made out of plywood
Mennica Legacy Tower, Warsaw
Mennica Legacy Tower, a new 115,000-sqm, two-building office complex in Warsaw anchored by mBank, one of Poland’s largest banking institutions, design by architects Goettsch Partners
New kindergarten in Opole / Malina, Poland
Polish architects PORT create stimulating kindergarten space to foster kids’ growth and development. The building in Opole / Malina, Poland acts as a ‘vassel’ for young human beings, providing security and self-esteem

