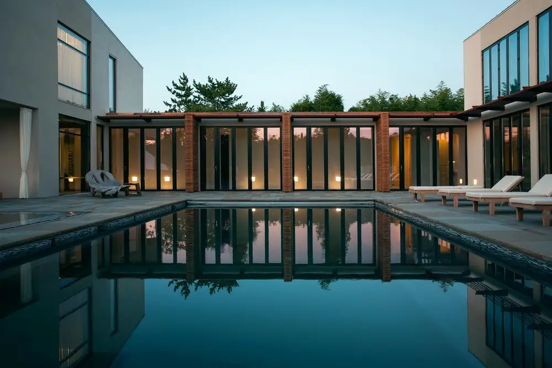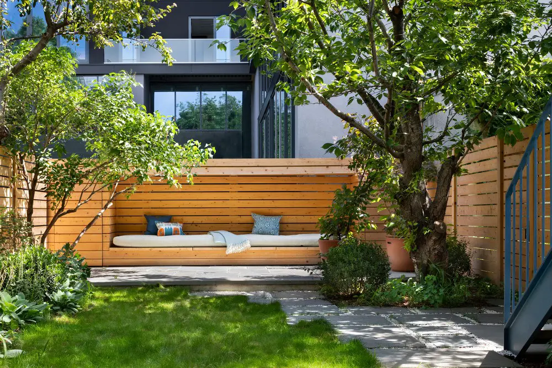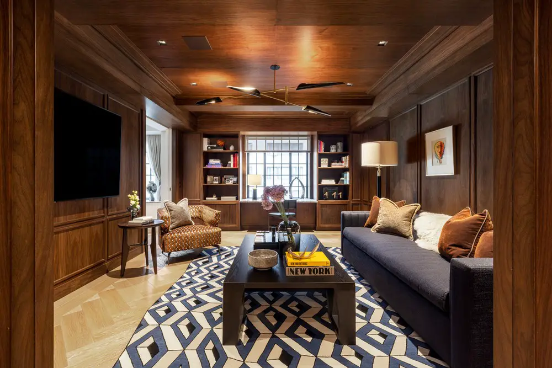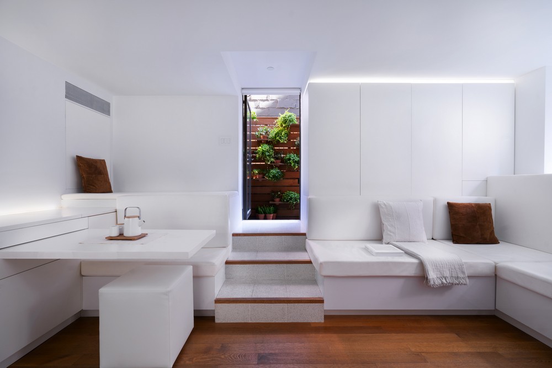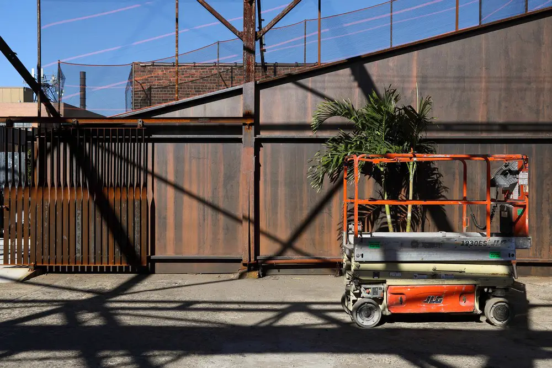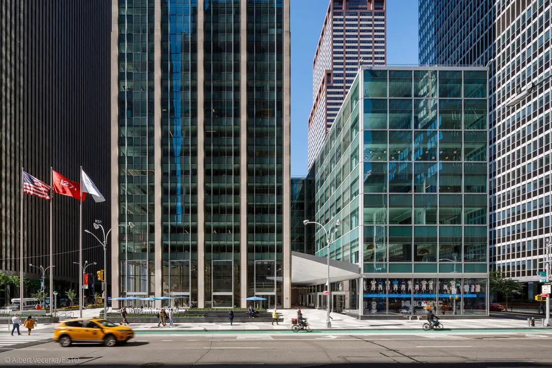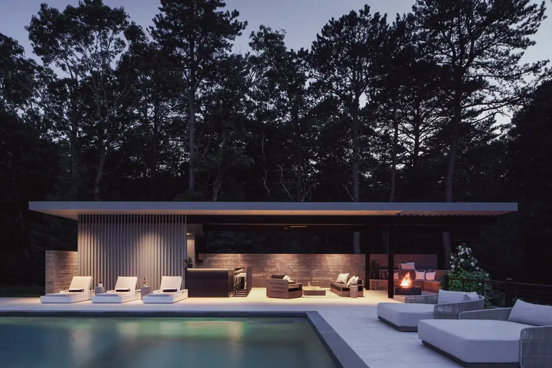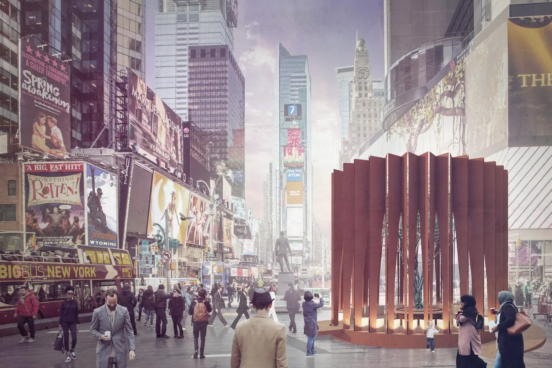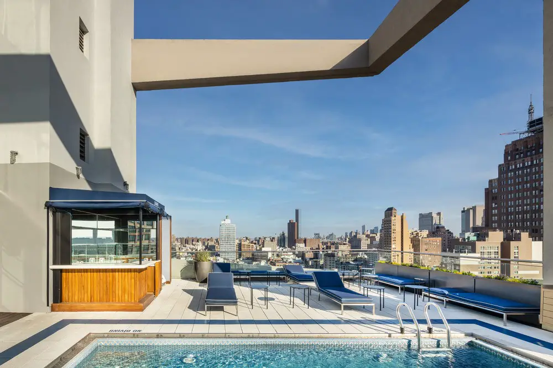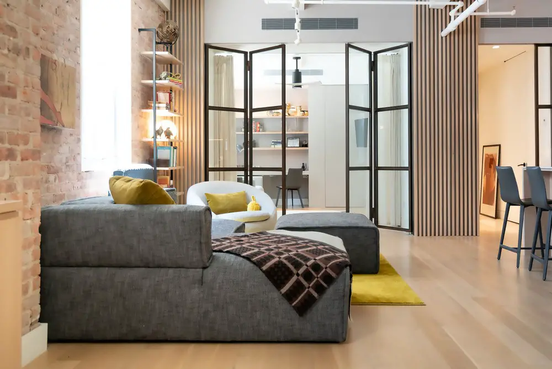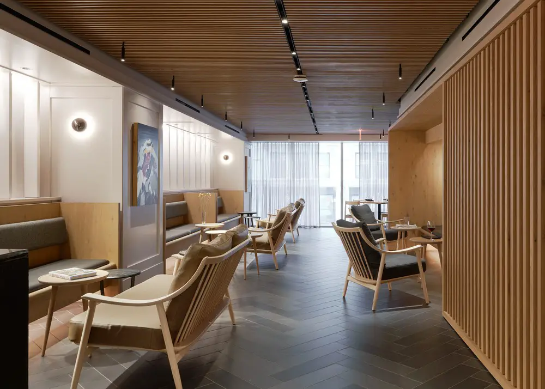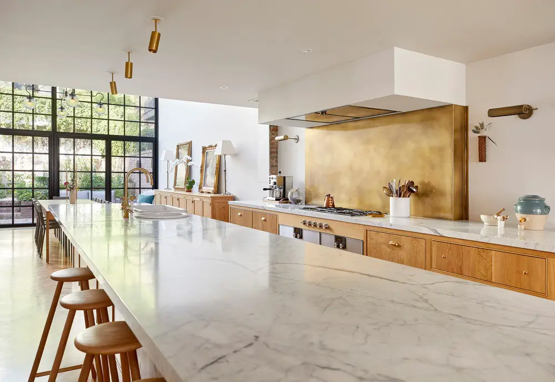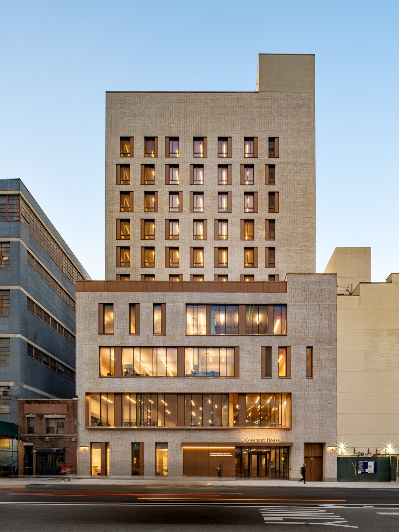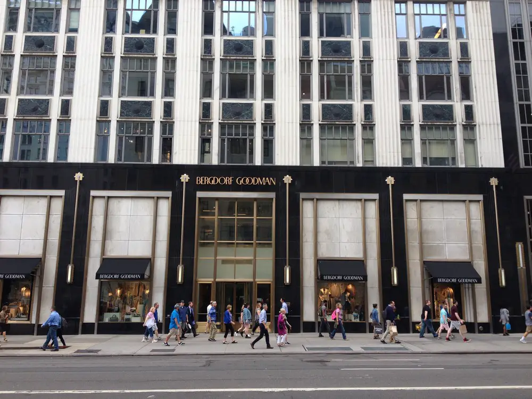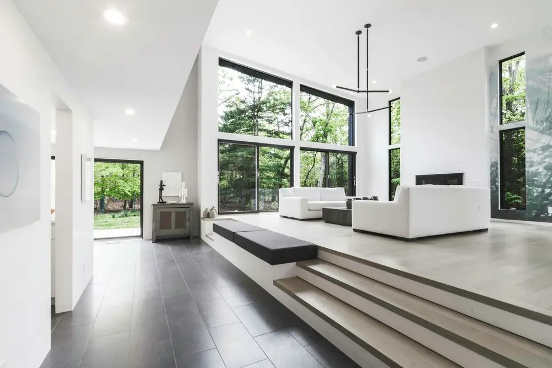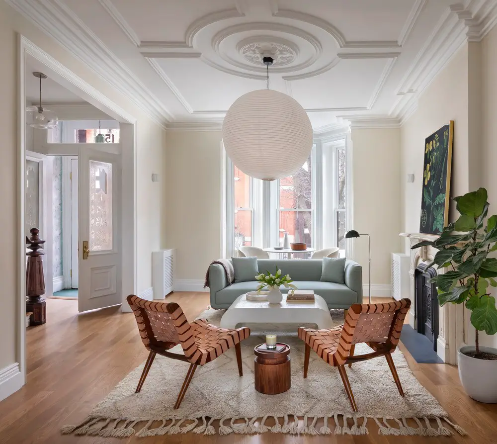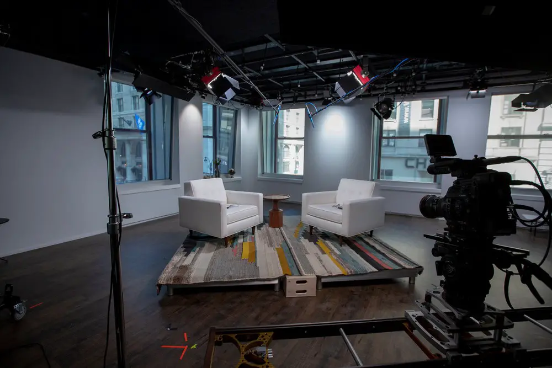New York buildings design
New York architecture designs and architects
New York architecture projects with Manhattan building news and architectural images, plus architects background. Find NYC real estate updates from across this major city in North East USA.
e-architect pick innovative NY buildings design. Discover interesting Manhattan real estate development projects.
The website archives feature a selection of the major property developments in the US. Similarly, find details about American design offices.
In conclusion, our NY property posts are informative and together provide a useful global architectural resource. On our site we post NYC properties content daily throughout the year.
Kerns McCall Apartment, New York
When designing the Kerns McCall Apartment in New York City, Narofsky Architecture wanted to respect and continue the building’s Art Deco feel while entertaining current modern lifestyles
Garden-Level Apartment, Chelsea Manhattan
For the Garden-Level Apartment project architect Martin Hopp use simple materials, creating carefully-proportioned spaces to raise the residents’ quality of life in Chelsea Manhattan, New York City
Maspeth Squash, Queens, NY
Designed by Jacobschang Architecture the Maspeth Squash project was initiated from the owner’s desire to construct an easily accessible court for everyday use in Queens, NY
Time & Life Building, Midtown Manhattan
Former Time & Life Building shows sustainability is key to market success, New York City. Modernization and new energy-saving facade by Pei Cobb Freed & Partners yield full lease
Inside Out Cabana, East Hampton NY
The Inside Out Cabana in East Hampton, New York responds in kind by gradually shifting from solid to void. Designed by The Up Studio the solid core and retaining wall serve as a visual privacy
FILTER Times Square pavilion New York City
FILTER Times Square pavilion New York City, evoking the rugged Wyoming landscape from which it originates, it draws the visitor into an engagement of its flowing folds of weathered steel and timber
Wolf Restaurant, Nordstrom NYC Flagship
Wolf is a 4,000-sqft, 90-seat restaurant, design by Heliotrope Architects, in the Flagship Nordstrom department store, mid-town Manhattan, New York, operated by Ethan Stowell Restaurants
Covenant House New York, 460 West 41 Street
Covenant House New York City, 460 West 41 Street, NY building design by FXCollaborative. How do you create a home for the homeless? Youth on the streets now have a safe place
New York Retail Buildings: Manhattan Stores
New York retail buildings, USA – Manhattan store designs, NY shop images, New York retail architecture + architects – Manhattan shopping: NYC store design
LinkedIn Studio, Empire State Building NY
Interdisciplinary Architecture recently completed Pulse Studio, a flagship video production facility for LinkedIn in the company’s New York City headquarters at the Empire State Building

