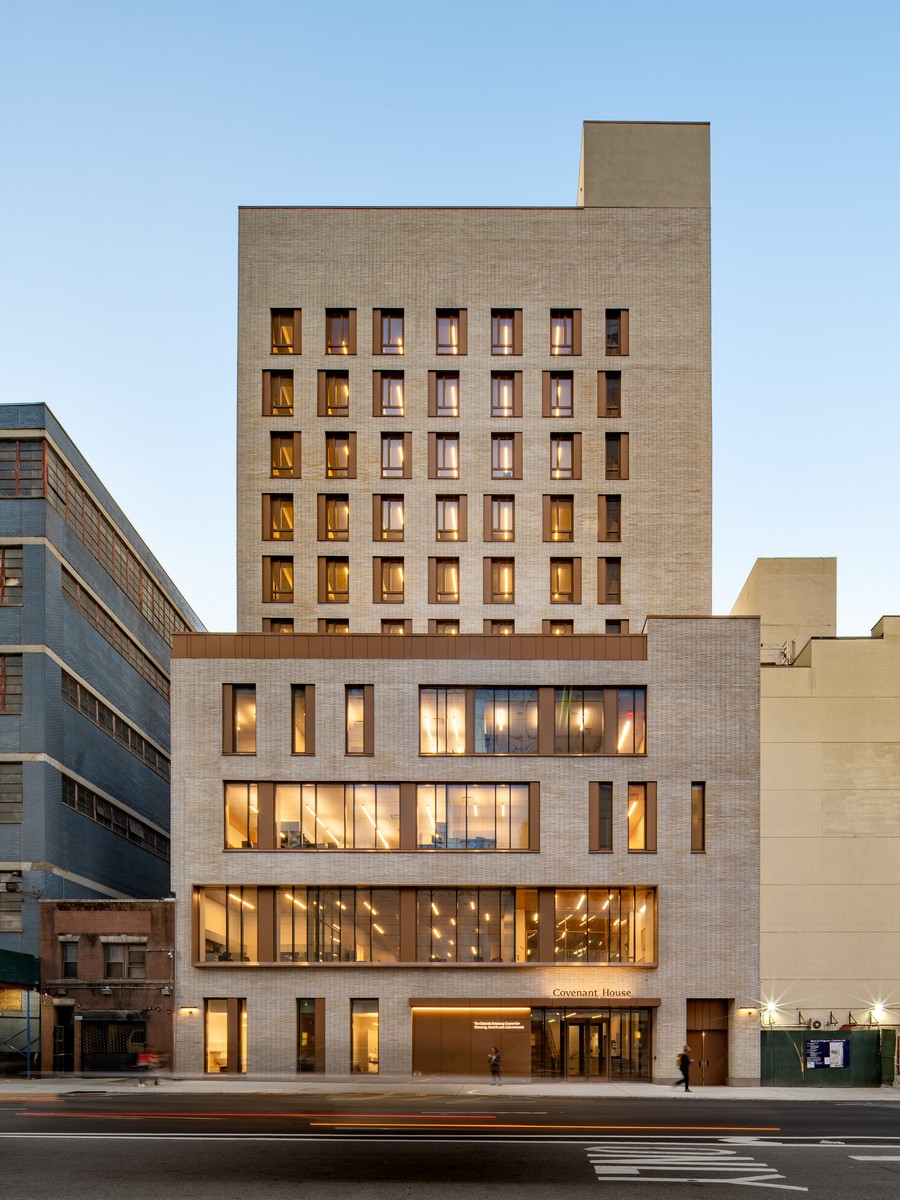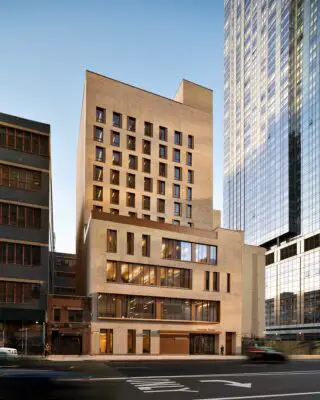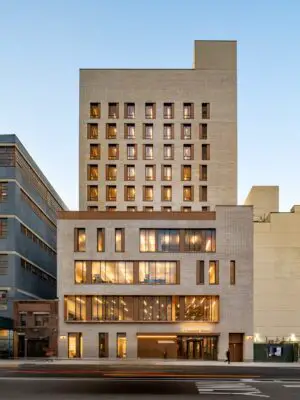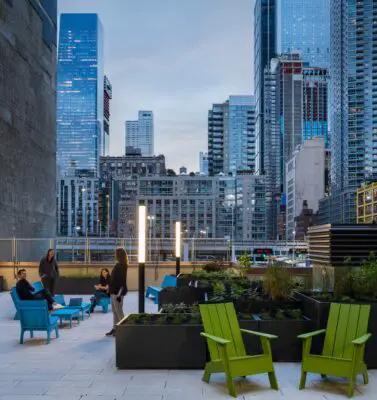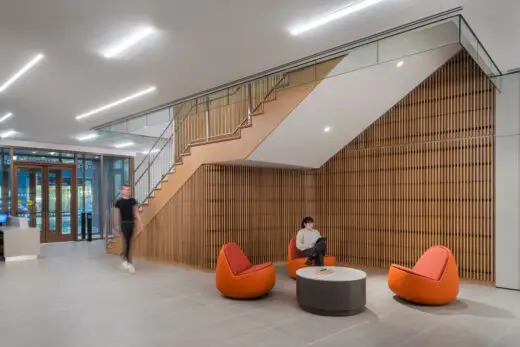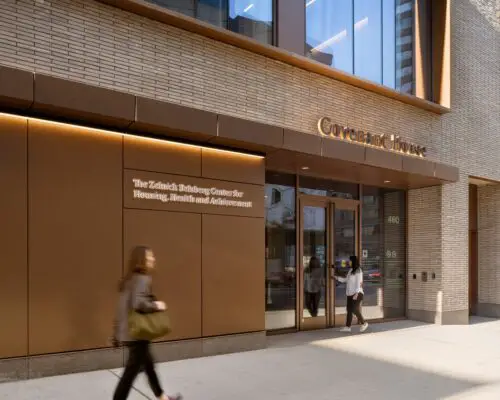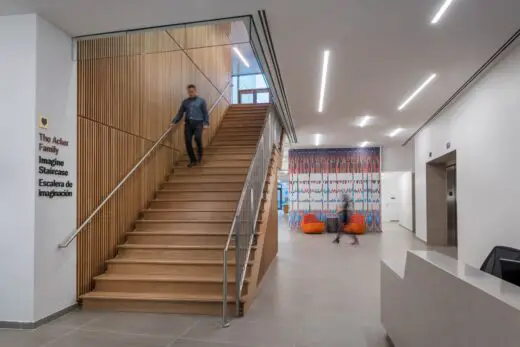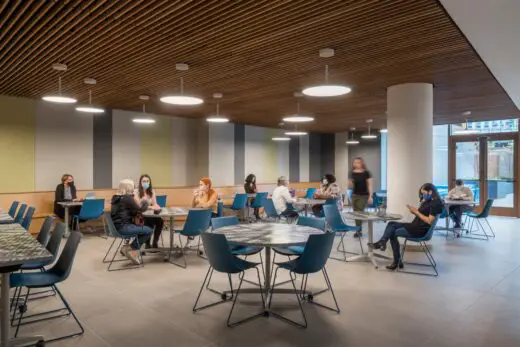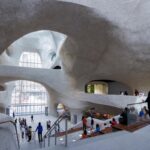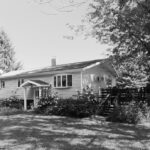Covenant House New York, 460 West 41 St Building, Architect, NY Architecture Interior
Covenant House New York, 460 West 41 Street Building
Mar 30, 2022
Design: FXCollaborative
Location: 460 West 41 Street, New York City, NY, USA
Covenant House New York, 460 West 41 Street, NY
How do you create a home for the homeless? Youth who find themselves on the streets now have a safe and accepting place to take a breath and change their lives. This new building contains nearly everything at-risk young adults will need to get their life on track – a safe and respectful place to live, access to legal, physical, and mental health services along with educational and spiritual support. The dedicated and committed staff that work every day with their clients are truly changing the world one person at a time.
The new home sits well in the new and evolving community of Hell’s Kitchen. The building’s design is hand crafted and humanely scaled to contrast with the glass towers rising around the site. Rising to 12 stories the building is substantial and bold. Using warm natural materials, we have provided a secure and solid, yet welcoming experience. Solidity and transparency are balanced, more connected to the city at the common spaces and more sheltered at the more private areas.
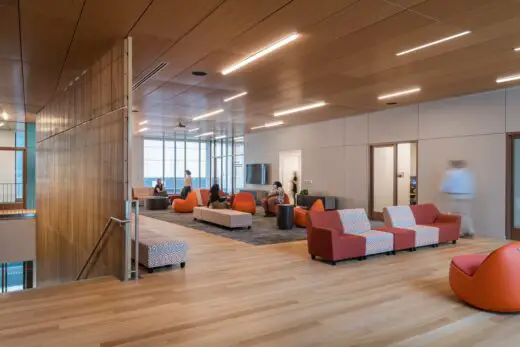
photograph : Adam Kane Macchia
Inspired by a beloved mural that was on the side of the former building, we developed a color palette that weaves throughout the floors, wayfinding, donor signs, fabrics, and furniture pieces. The tones are warm and cheerful and sometimes unexpected.
The New Covenant House facility extends the mission of Covenant House well into the future. As a crisis shelter for homeless youth, the building contains services and administration in the lower 5 floors with residential rooms on the upper six floors. There is approximately 54,400 square feet above grade and 26,100 square feet below grade. The main lobby welcomes all users into the building providing a singular identity and a central security point. A Welcome Center, a Wellness Center and the CovCafé are all located on the first floor. The Café opens directly to a landscaped courtyard space that is a private gathering space for relaxation or engagement.
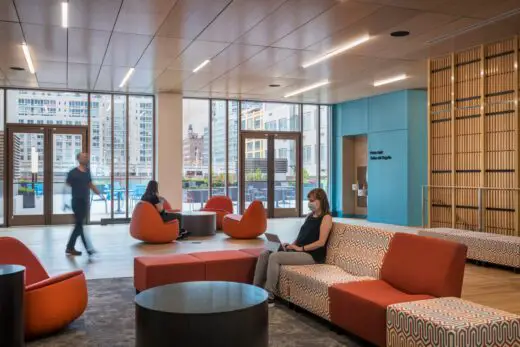
photograph : Adam Kane Macchia
At the top of a gracious stair dubbed the Stoop, Pride Hall reveals itself and extends out to a large, landscaped terrace. A variety of seating types and groupings are available. The Hall is light filled throughout the day with large windows onto city views facing both North and South. An Art room and Hope room are provided for youth expression and contemplation.
A gymnasium and small workout room occupies the lowest level of the building along with a music room where the youth can explore instruments, and digital music production.
There are dedicated classrooms, a computer room and the CovWorks staff on the third floor supporting the employment and educational portions of the Covenant House’s mission. The fourth floor include spaces for behavioral health services.
The Administrative offices are located at the building’s fifth floor setback, and the adjoining terrace provides a respite for these dedicated and passionate leaders.
Ten rooms on each of the residential floors provide a manageable neighborhood experience. With most rooms accommodating 2 people, the rooms can be configured for three of four if there is demand. A living room with a kitchenette is provided on each residential floor for each community.
Throughout the building there are individual bathroom and bathing facilities to accommodate the gender identity of all the youth who may come to Covenant House. This detail embodies the core values of Covenant House.
Covenant House New York, 460 West 41 Street – Building Information
PROJECT NAME: Covenant House New York
PROJECT LOCATION: 460 West 41 Street New York, NY
CLIENT NAME: Covenant House International
Client Representative Angela M. Howard – Covenant House International
DEVELOPMENT PARTNER: The Gotham Organization
David Picket, CEO; Bryan Kelly, President, Development; Simeon Maleh, Executive Vice President, Development; Stephen Strateman, Vice President, Development; Charlie Loskant, Executive Vice President, Construction; Peter Edwards, Project Manager
432 Park Avenue South, New York, NY
CH – OWNERS REPRESENTATIVES
Real Estate Advisors: Denham Wolf: Jon Denham, Paul Wolf, Andrew Foley, Neelima Panoli, Michael Meola
Building Design and Construction, FF&E: Levien & Company, Envoie Projects
FXCOLLABORATIVE TEAM
Concept and Master Planning: Dan Kaplan FAIA
Partner-in-Charge: Heidi Blau FAIA
Design Partner: Nick Garrison FAIA
Program Advisor: Ann Rolland FAIA
Project Manager: Eric Van Der Sluys
Integrated Building and Interior Design: Cristina Rodriguez, Alp Bozkurt, Frank Lindemann, Mercedes Armillas, Jodie Quinter, Leslie Infanger, Justyna Murowiec-Chun, Daniel Chilcote, Korantemaa Larbi, Jaehee Lee
CONSULTANT TEAM
MEP Engineer: Cosentini Associates
Structural Engineer: DeSimone Consulting Engineers
Environmental/Geotechnical/Civil Engineer: Langan
Vertical Transportation: VDA
Code Design: 2147 Ltd.
Acoustics: Longman Lindsey
Lighting: Horton Lees Brogden Lighting Design
Landscape: Starr Whitehouse Landscape Architects
Exterior Envelope: Frank Seta & Associates
Food Service: CINI Little International Inc.
Accessibility: Code Consultants, Inc.
Commissioning: Loring Consulting Engineers, Inc.
Fire Alarm: Walter T. Gorman & Associates
Health Clinic: Expeditor Cicero Consulting Associates
Audio Visual Consultant: Sage Audio Visual Technology
CONTRACTOR – Design, Bid, Build
Monadnock Construction David Schloss, Yongjie Jin, Greg Bauso, Anthony O’Haire, Thomas Barker, Bobby Hempfling, John Bissell, Billy Stila
SIZE
Gross Square Feet 80,495 GSF – 54,441 ZFA
Stories 12 plus mechanical penthouse
Occupancy Class I-1; Construction Class 1B
SCOPE OF SERVICES by FXC Feasibility Study, Programming, Architectural Design, Interior Design, FF&E selection, Documentation and Construction Administration
SUSTAINABILITY GOALS Maximize energy efficiency, minimize water usage, and employ healthy materials
BIM REVIT model used for design and contractor coordination
Exterior Materials:
Brick – Belden Brick, Glacier Grey – 16”
Storefront – YKK YCW 750 and YES 45
Windows – Mannix 6700 Series
Interior Feature Materials:
Large Porcelain Tile Floor and Walls – Ergon Stone – Grey Flada
Lobby Stair Wood Wall – Rulon International Panel Grille, white oak
Bathroom Tiles – Mosa – floors – Ciot Vogue Ceramica – walls
Cafeteria, Lobby and Courtyard Wall Panels – Eqitone Cement panes
Cafeteria Ceiling Panels – Rulon International –Panel Grille, white oak
Pride Hall Wood Floor – Grato – French Oak
Pride Hall Carpet – Kinetex Foundry
Pride Hall Ceiling panels – Rulon Aluratone 930 – white oak
Gym Floor – Thor Performance Floor – Taraflex
Furniture:
Lobby – HM Swoop chairs – ERG tables
Cafeteria Seating – Leland Amadeus chairs, ERG tables with custom
laminate tops
Welcome Center – Raaks wall system, HM Swoop sofa, ERG tables
and Leland Amadeus chairs
Health Clinic – Steelcase Convey, Ritter 225 Exam chair
Pride Hall Furniture – Allsteel rock, HM swoop sofa, Kimball tall table,
BDI Sector media cabinets,
Residential Room Furniture – Foliot
Residential Lounge – All Steel Recharge sofa, ERG table
Classrooms – HM Trapezoid tables and Caper chair
Offices – Steelcase Currency
Office Seating – Human Scale Diffrient world chair
Photos by Chris Cooper and Adam Kane Macchia
Covenant House New York, 460 West 41 Street images/information received 280322
Location: 460 West 41 Street, New York City, USA
New York City Architecture
Contemporary New York Buildings
Manhattan Architectural Designs – chronological list
New York City Architecture Tours by e-architect
David Geffen Hall Concert Hall, Lincoln Center
Design: Diamond Schmitt Architects
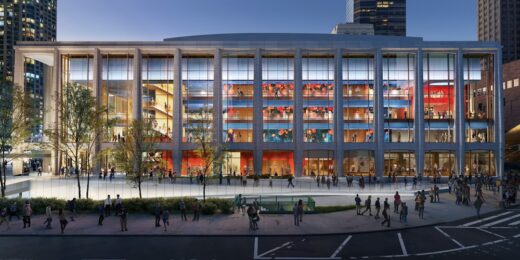
image : DBOX
David Geffen Concert Hall, New York
Interwoven, Flatiron North Public Plaza, E 23rd St, Manhattan, NYC
Design: Atelier Cho Thompson
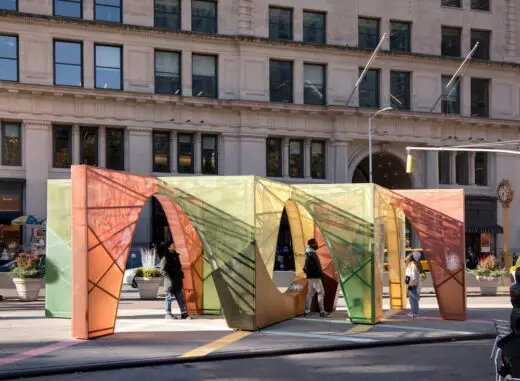
photo : Martin Seck
Interwoven Flatiron North Public Plaza, NY
West 29th Street New York Building
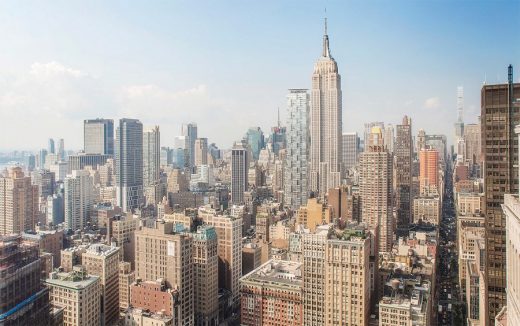
image © Safdie Architects
Empire State Building, New York context
New York Skyscrapers
Chrysler Building
William Van Alen Architect
Chrysler Building
Enigmatic New York building, an Art Deco skyscraper
Rockefeller Center
Raymond Hood, Architect
Rockefeller Center New York City
Seagram Building
Ludwig Mies van der Rohe, Architect; Philip Johnson
Seagram Building
99 Church Street Tower, Lower Manhattan
Robert A. M. Stern Architects
99 Church Street Tower
Comments / photos for the Covenant House New York, 460 West 41 Street designed by FXCollaborative page welcome

