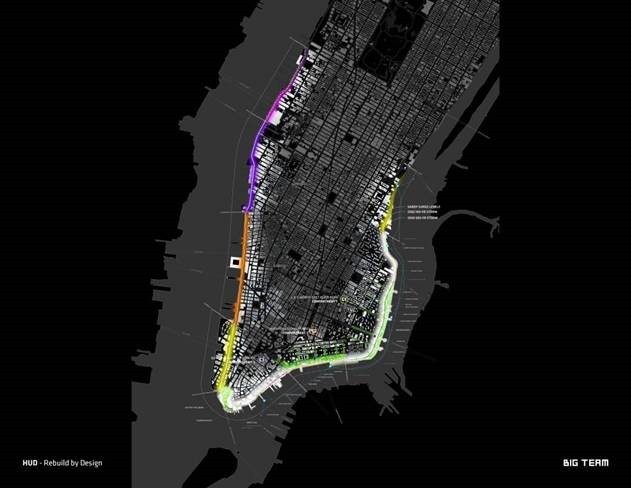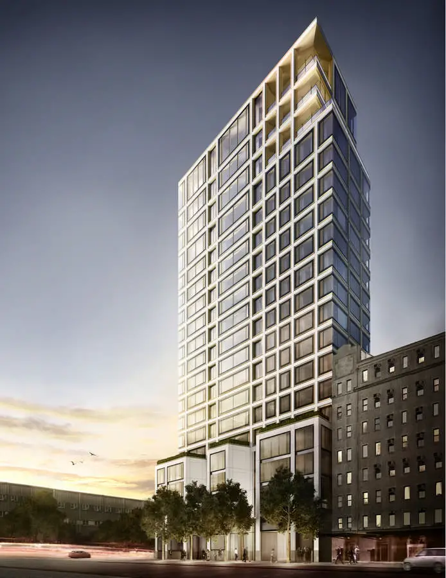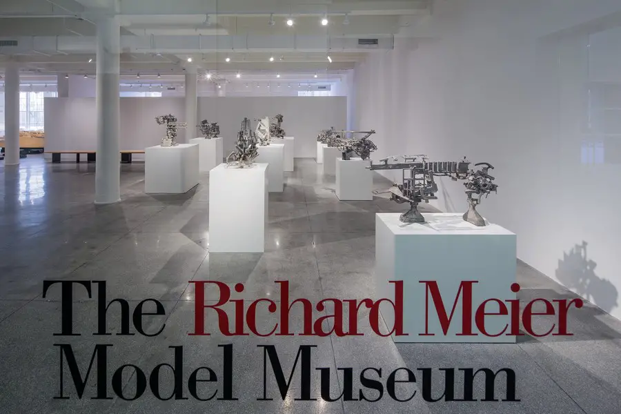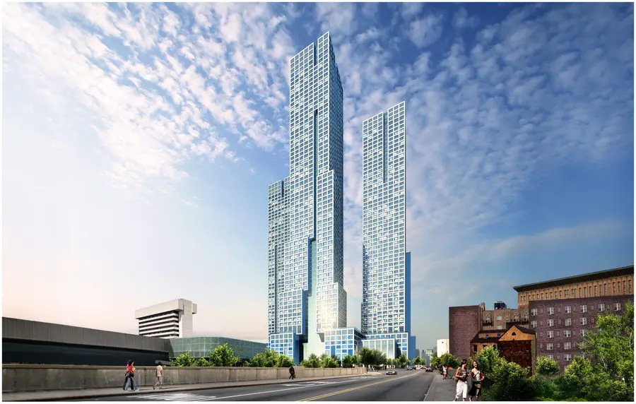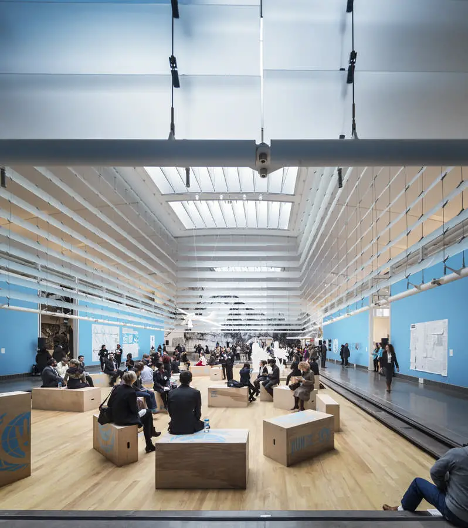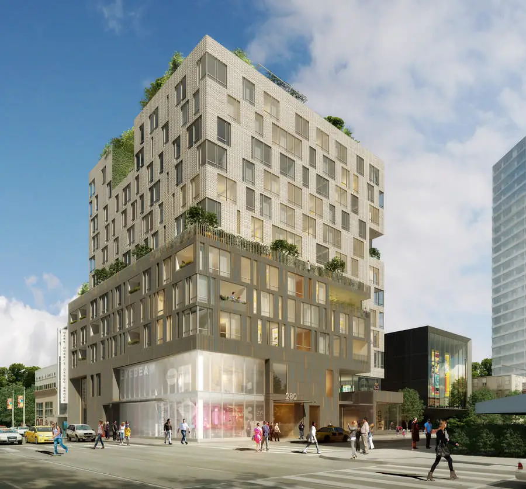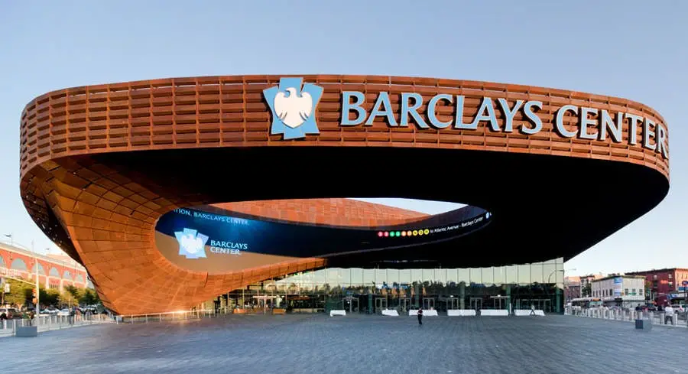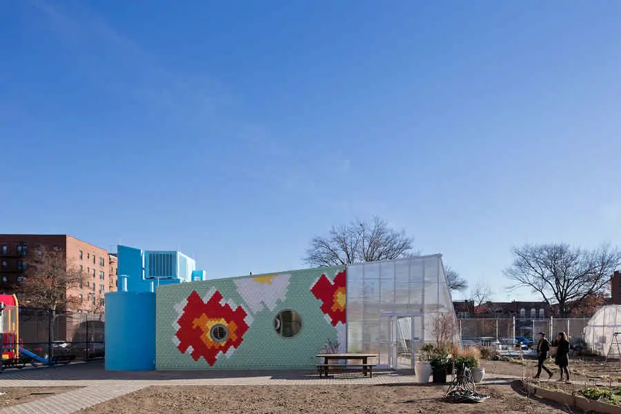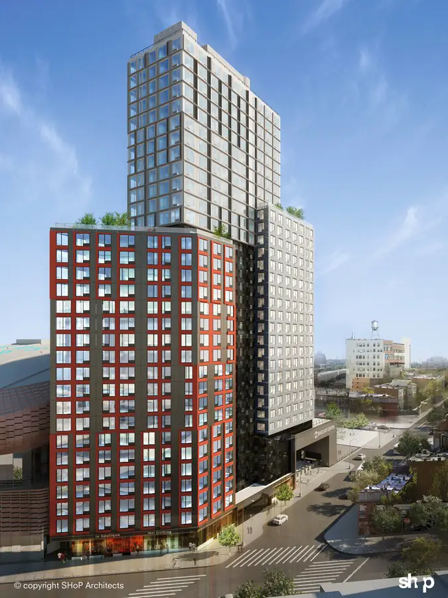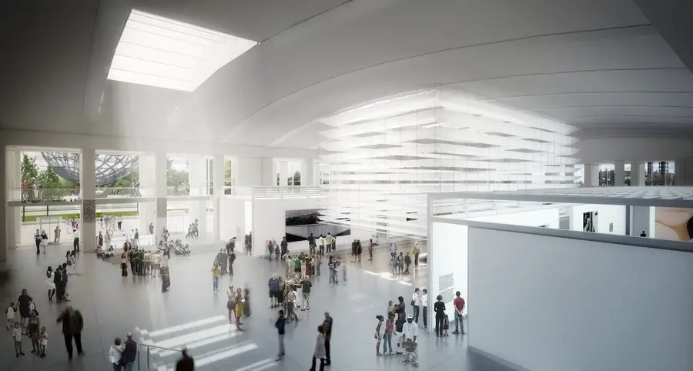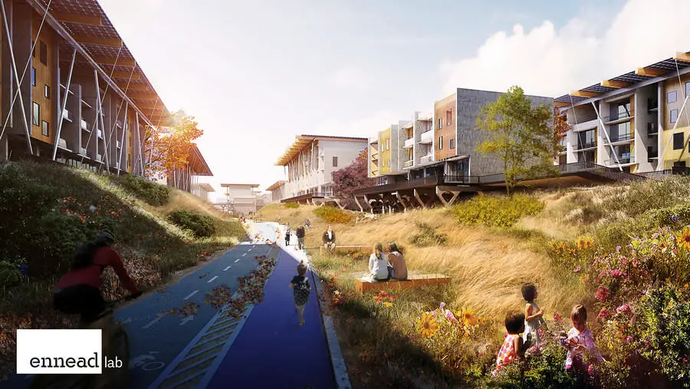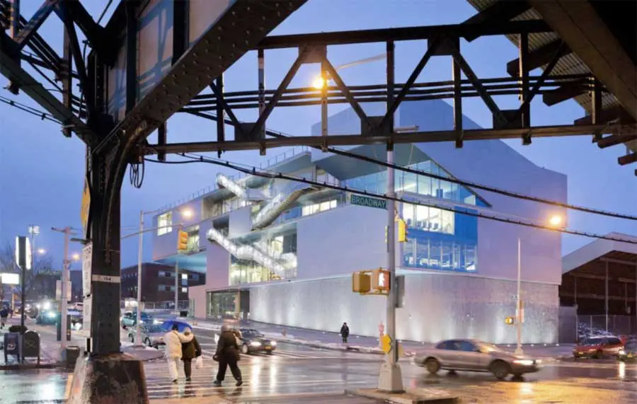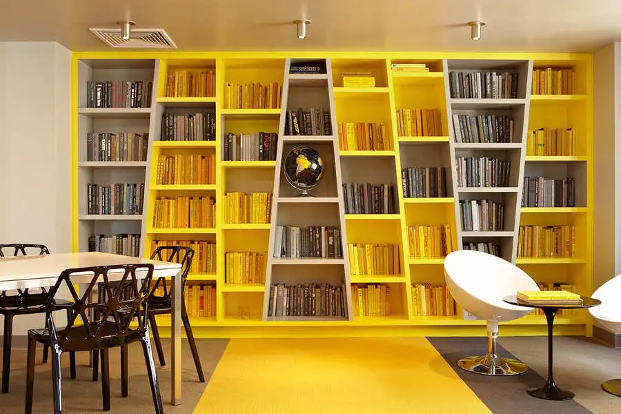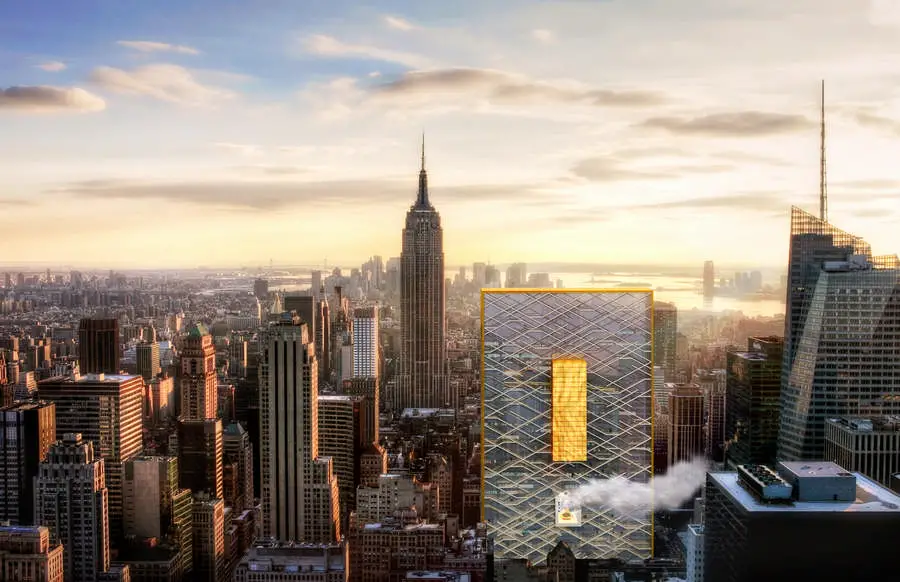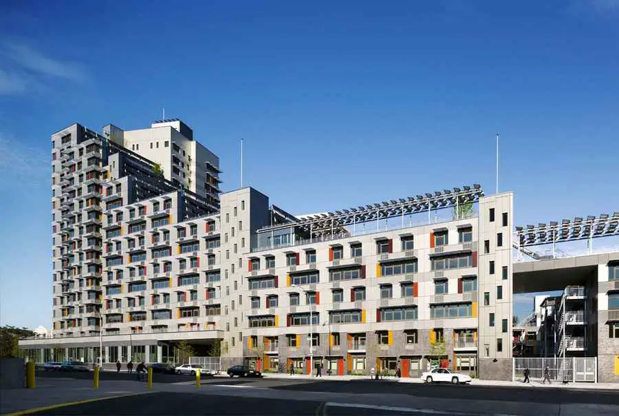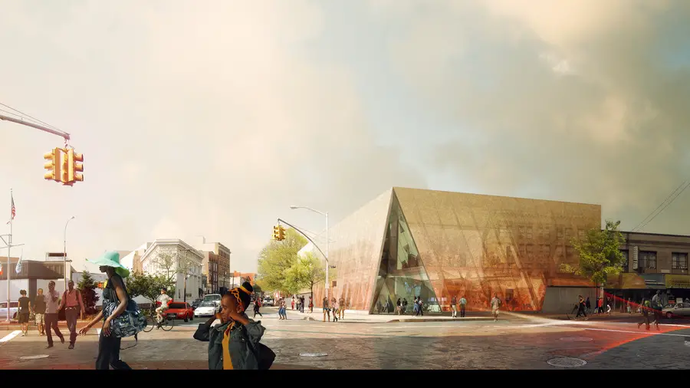Big U – Manhattan Flood Defence
Design: BIG – Bjarke Ingels Group. After months of research and community engagement across the Sandy-affected region, the BIG Team and the 9 other Rebuild by Design teams have unveiled their final proposals at Brookfield Place in Lower Manhattan and Liberty Science Center in Jersey City on Thursday. The teams, along with hundreds of tri-state residents and government representatives, gathered to view the proposals heard from U.S. Department of Housing and Urban Development (HUD) Secretary Shaun Donovan and Rockefeller Foundation President Dr. Judith Rodin.

