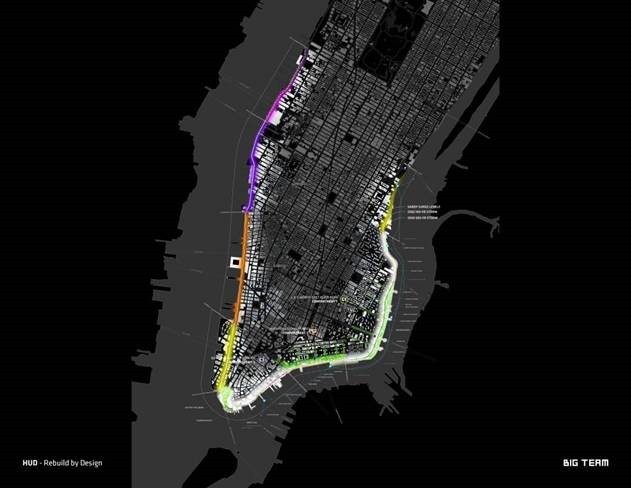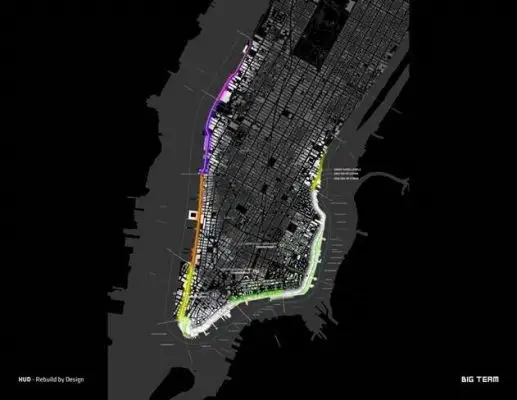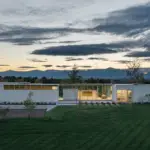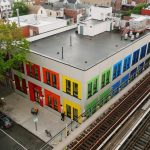Big U, Manhattan Protective System, New York Architecture
Big U Protective System, NY
Manhattan Flood Defence – design by BIG – Bjarke Ingels Group
Apr 4, 2014
Lower Manhattan Flood Defence
Design: BIG – Bjarke Ingels Group
Location: Manhattan, New York, USA
BIG TEAM UNVEILS BIG U TO INCREASE RESILIENCY IN LOWER MANHATTAN
After months of research and community engagement across the Sandy-affected region, the BIG Team and the 9 other Rebuild by Design teams have unveiled their final proposals at Brookfield Place in Lower Manhattan and Liberty Science Center in Jersey City on Thursday. The teams, along with hundreds of tri-state residents and government representatives, gathered to view the proposals heard from U.S. Department of Housing and Urban Development (HUD) Secretary Shaun Donovan and Rockefeller Foundation President Dr. Judith Rodin.
The Big U is a protective system that encircles Manhattan, responding to the needs and concerns of the island’s diverse communities. Stretching from West 57th Street south to The Battery and up to East 42nd Street, the Big U protects 10 continuous miles of low-lying geography that comprise an incredibly dense, vibrant, and vulnerable urban area. The team’s approach is rooted in the two concepts of social infrastructure and hedonistic sustainability. The Big U not only shields the city against floods and storm water; it provides social and environmental benefits to the community, and fosters an improved public realm. The team envisions three compartments that function independently to provide flood protection. Each compartment comprises a physically discrete flood-protection zone that can be isolated from flooding in adjacent zones. At the same time, each presents opportunities for integrated social and community planning. The compartments work in unison to protect and enhance the city, yet each compartment’s proposal is designed to stand on its own.
Bjarke Ingels commented: “Any crisis represents a moment of great urgency but also great opportunity, as we learned from the recent success of The Highline that combines a decommissioned piece of infrastructure – the abandoned elevated railway – with a layer of public space and green landscape. We asked ourselves: What if we could envision the resilience infrastructure for Lower Manhattan in a way that wouldn’t be like a wall between the city and the water, but rather a string of pearls of social and environmental amenities tailored to their specific neighborhoods, that also happens to shield their various communities from flooding. Social infrastructure understood as a big overall strategy rooted in the local communities.”
Proposed solutions for the components were designed in close consultation with the associated communities and many local, municipal, State and Federal stakeholders; each proposal has a benefit-cost ratio greater than one; and each is flexible, easily phased, and able to integrate with existing projects in progress.
“Understanding what really is at stake and what happened during hurricane Sandy informs a path forward that can reconnect the social, the economy and the ecology,” said Henk Ovink, Principal of Rebuild by Design, and Senior Advisor to Secretary Donovan. “Design can bridge these gaps and marry science and politics, the real world with imagination. Rebuild by Design is not about making a plan, but about changing a culture.”
Rebuild by Design award winners will be announced later this spring. The HUD Secretary, at his discretion, will consider making allocations from CDBG-DR to state and/or local government to help implement winning proposals. The teams are also exploring the possibility of other federal and non-federal funding sources.
Launched in the summer of 2013, the Rebuild by Design competition has produced regional, cross-disciplinary collaboration between state and local governments, international design teams, educational institutions, and the public. The competition is one of the initiatives of President Obama’s Hurricane Sandy Rebuilding Task Force, in partnership with the Municipal Art Society, NYU’s Institute for Public Knowledge, Regional Plan Association, and Van Alen Institute.
The design team finalists involved in Thursday’s events were chosen from nearly 150 international submissions. Each of the 10 teams has worked closely with local and regional stakeholders to develop locally-responsive projects and design approaches to improve the resiliency of waterfront communities. The resulting design innovations include growing breakwaters, the development of absorptive shorelines, off-shore islands, and regional tidal parks. Several proposals incorporate coastal development with both ecological and financial resiliency and retrofitting plans aimed at protecting not only exposed environment but also businesses and communities vulnerable to extreme weather.
Big U Manhattan images / information received from BIG
Location: Lower Manhattan, New York City, USA
New York City Architecture
Contemporary New York Buildings
NYC Architecture Designs – chronological list
New York City Architectural Tours by e-architect
The Standard New York
Todd Schliemann of Ennead Architects
Derek Lam Boutique
SANAA
Derek Lam New York
Comments / photos for the Big U Manhattan page welcome
Website: Rebuild by Design






