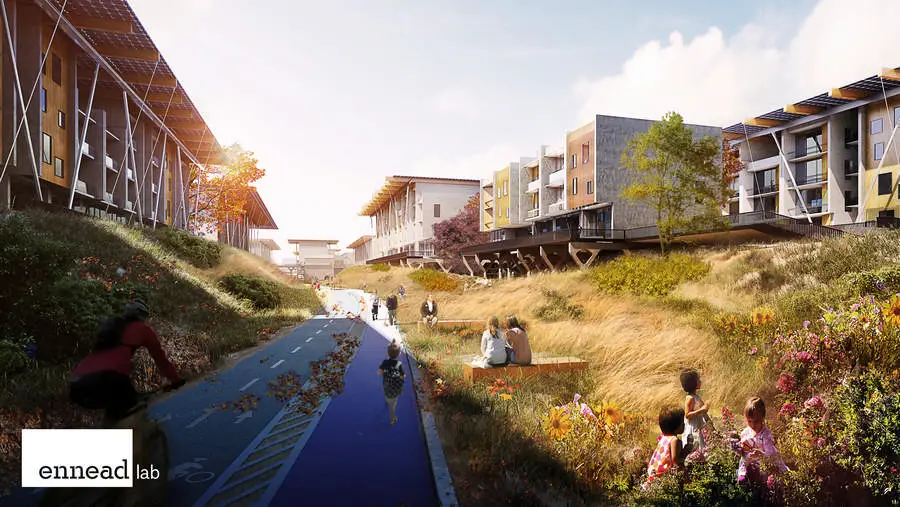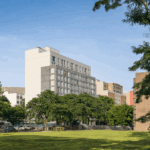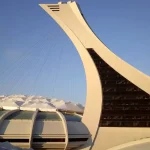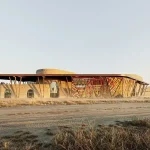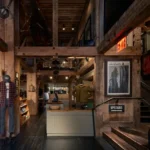For a Resilient Rockaway Contest, FAR ROC Design Competition, Queens Buildings, New York Project
For a Resilient Rockaway (FAR ROC) Design Competition
New Buildings in Queens, NY, USA – design by Ennead Lab Architects
Oct 28, 2013
FAR ROC Design Competition
Design: Ennead Lab, Architects
Location: Rockaway, Queens, NYC, USA
Ennead Recogized for Leading Innovation in Resilient Waterfront Development
ENNEAD ARCHITECTS / ENNEAD LAB RECOGNIZED FOR LEADING INNOVATION IN RESILIENT WATERFRONT DEVELOPMENT IN FAR ROC DESIGN COMPETITION
New York, NY, October 28, 2013 – Ennead Architects/Ennead Lab was recognized for Leading Innovation in Resilient Waterfront Development and named runner-up in the For a Resilient Rockaway (FAR ROC) design competition.
The New York City Department of Housing Preservation and Development (HPD), L+M Development Partners, The Bluestone Organization, Triangle Equities, American Institute of Architects New York Chapter (AIANY) and Enterprise Community Partners, Inc. (Enterprise) made the announcement on Wednesday at the Arverne East site in the Rockaways.
Titled Fostering Resilient Ecological Development (F.R.E.D.), Ennead’s submission creates a solution that is not only practical but also replicable for low-lying coastal communities up and down the Atlantic seaboard.
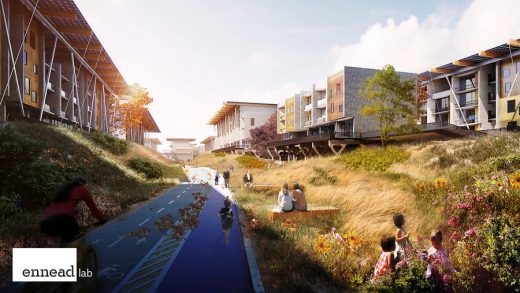
picture from Ennead Architects
“The Ennead team’s submission struck so many of us in the room as a great opportunity not to be missed,” stated Steve Bluestone of The Bluestone Organization. “It was a big idea and I would still like to see the proposal get built – it should be built. And while this beachfront turned out not to be the right fit, I do not doubt that there are many other beachfront communities that will embrace this plan.”
Ennead Architects/Ennead Lab was selected along with the winning White Arkitekter team from Sweden as one of four finalists chosen from a pool of 117 submissions from more than twenty countries. “The jury was at a standstill for many hours – the decision was finally made at the eleventh hour and it was not an easy one by any means,” added Bluestone.
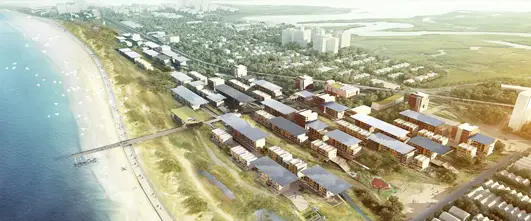
picture from Ennead Architects
Launched last spring in direct response to Hurricane Sandy, the FAR ROC design competition sought ideas for developing Arverne East, an eighty acre, City-owned site, as a new mixed-use, mixed-income, sustainable and storm-resilient community. Submissions were charged with the goal of meeting the new physical and regulatory challenges of waterfront development while maintaining the balance between innovation and affordability.
Ennead Architects entered the FAR ROC design competition as a project of Ennead Lab, Ennead’s research and advocacy initiative. This competition and Ennead’s design entry are exemplary of the Lab’s primary goal: to identify design challenges and opportunities of social, environmental, and technological importance, underscoring the firm’s conviction that beyond individual, commissioned projects, a vital architectural practice has a responsibility to society to address challenging issues of immediate concern in collaboration with others.
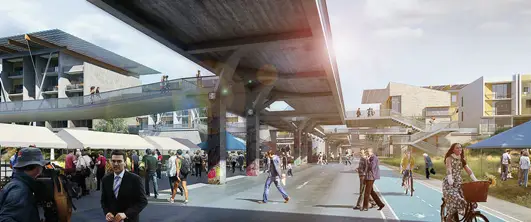
picture from Ennead Architects
Andrew Burdick, Christina Ciardullo, Dalia Hamati and David Tepper led a team that included sixteen Ennead members in addition to consultants from some of the most respected architecture, design, environmental and engineering firms in the New York metro region, including Atelier 10, Biohabitats, Hargreaves Associates, Langan Engineering & Environmental Services and LERA.
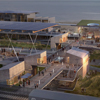
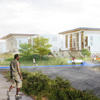
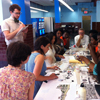
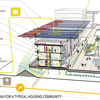
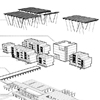
pictures from Ennead Architects
The catastrophic impact of last year’s Hurricane Sandy on low-lying communities, such as those on the Rockaway Peninsula, emphasized the need for critical consideration. “This competition presented an invaluable opportunity to look at new sustainable development in waterfront areas and explore innovative resilient design,” says team leader Christina Ciardullo.
“The idea of resilience is not just about the ability of a property to survive a storm, but about being flexible and adaptable – both in the face of current ecological and economic crises and in anticipation of future changing economic and community development goals, inherent in a project of this scale.
“Our team’s collaboration led to a thoughtful, systematic solution,” states Andrew Burdick, Ennead Associate and Director of Ennead Lab. “We took three systems: dunes, elevated housing clusters, and piers – systems that you find in almost any coastal community, and analyzed and re-imagined them to create a new systematic way of living at the beach.
We developed a kit of parts, highly flexible to the specific and changing needs of this specific site and development, and adaptable to the diverse needs and contexts of other sites up and down the coast.”
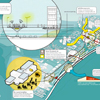
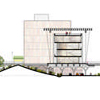
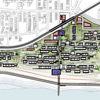
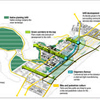
pictures from Ennead Architects
“The goal is to protect local communities against storm events, but also to transcend these specific challenges to create a vibrant coastal community, one with a strong architectural identity, a unique sense of place, and a new relationship between urbanity and ecology,” explains Associate Partner David Tepper.
“We hope this competition is just one step in the dialogue,” concludes team member Dalia Hamati. “There are certainly many short term solutions that are necessary but one of the questions we asked is ‘how long is resilient when building urban infrastructure?’ It is important to look far ahead, not simply at a temporary fix but for solutions that will perform for many generations to come.”
FAR ROC Design Competition images / information from Ennead Lab, Architects
Location: Far Rockaway, Queens, New York City, USA
New York City Architecture
Contemporary New York Buildings
NYC Architecture Designs – chronological list
New York City Architectural Tours by e-architect
Far Rockaway Public Library, Queens, New York, USA
Design: Snøhetta, Architects
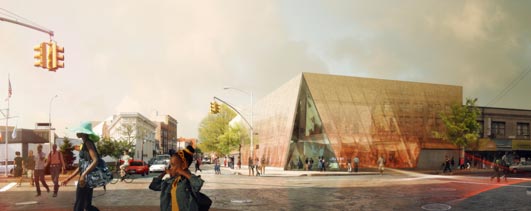
image : Snøhetta & Doug and Wolf
Far Rockaway Public Library
New York State Architecture Designs
Guggenheim Museum New York
Design: Frank Lloyd Wright Architects
Museum of Contemporary Art New York
Design: SANAA architects
Queens Village School Building
New York Architect Studios
Comments / photos for the For a Resilient Rockaway (FAR ROC) Design Competition Architecture page welcome

