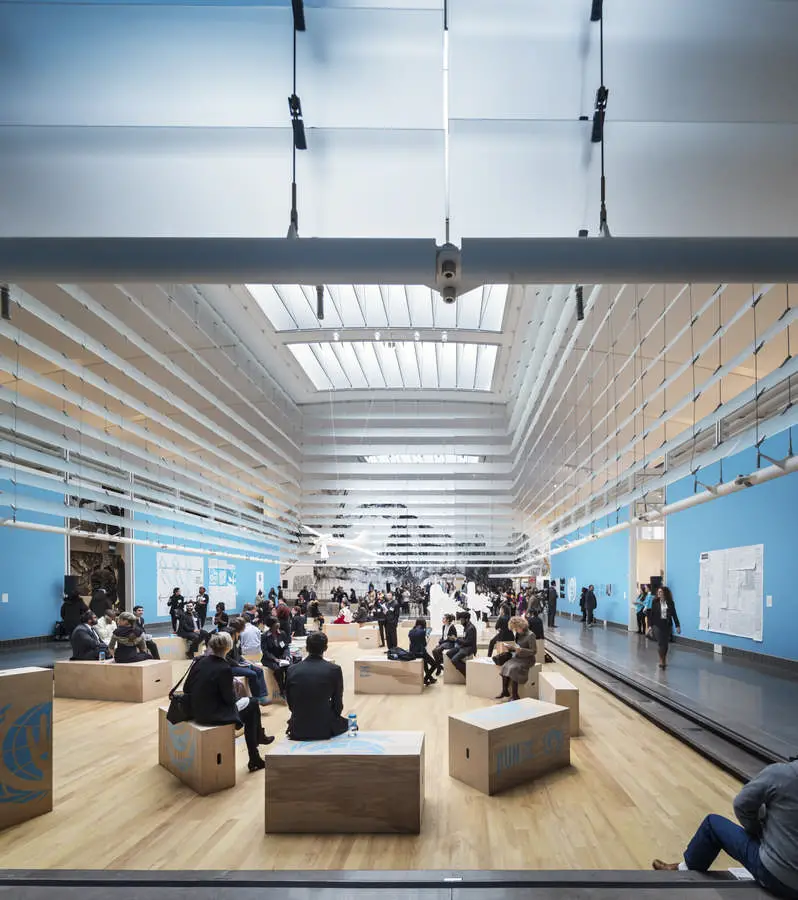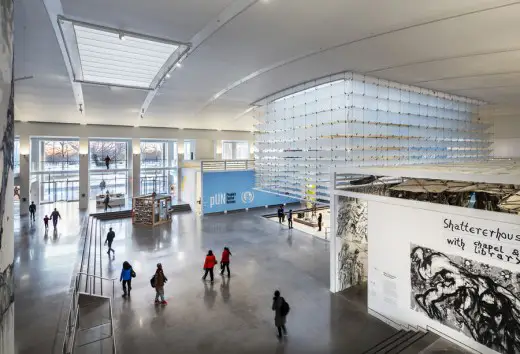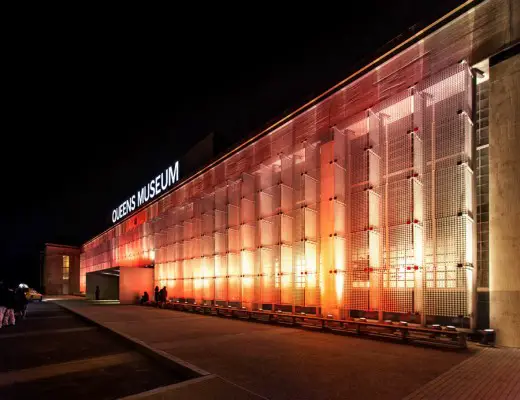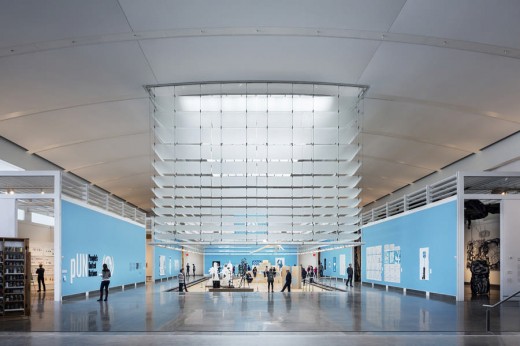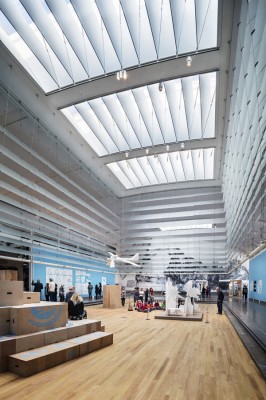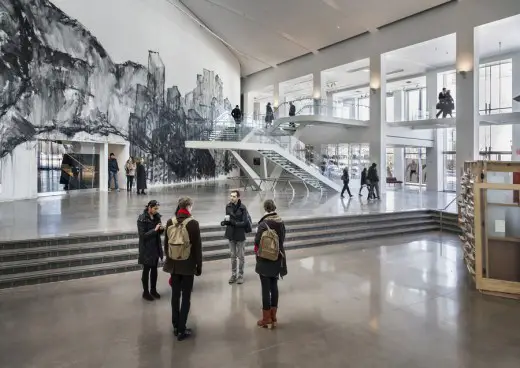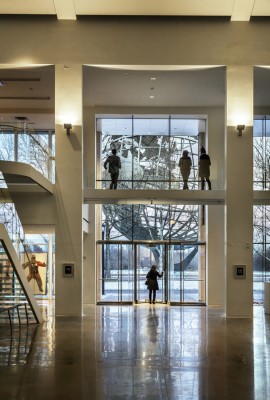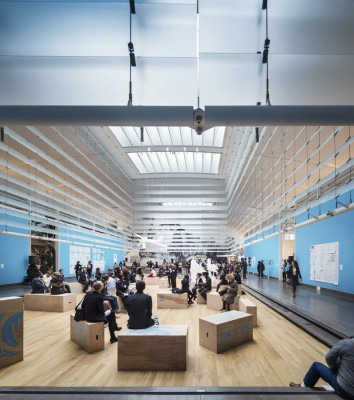The Queens Museum of Art Building Expansion, New York Architecture, Photos, Architect
The Queens Museum of Art Building
Flushing Meadows Building, Corona Park, NY, USA – design by Grimshaw, architects
Mar 10, 2014
The Queens Museum of Art Building Expansion
GRIMSHAW UNVEILS FIRST LOOK AT QUEENS MUSEUM
Address: New York City Building, Queens, New York 11368, United States
Phone: +1 718-592-9700
The Queens Museum of Art Building Expansion
GRIMSHAW UNVEILS FIRST PHASE OF QUEENS MUSEUM
March 2014 – The first phase of the newly expanded Queens Museum designed by Grimshaw is now complete, signaling a new era for the historic New York City building and the surrounding community. Located in Flushing Meadows, Corona Park, Queens, the Museum has now doubled in size to 105,000 square feet.
Grimshaw won the project in 2005 through the Design and Construction Excellence program administered by the New York City Department of Design and Construction. The opening marks the completion of the first part of a two-phase expansion. Working towards a completion date of 2015 for phase two, the Museum will also house a new branch of the Queens Library.
Now visible from the adjacent Grand Central Parkway, a multimedia façade and entry plaza invites visitors to the site while serving as a gateway to the park. This new west façade is distinguished by a sculptural, metal, entry canopy and a series of glass panels spanning the length of the building. Backlit by programmable LED lighting, the west façade not only serves as a beacon for the Museum, but also as a dynamic new canvas for commissioned works of art.
Grimshaw Partner Mark Husser said, “We approached the architectural design as a series of interventions devised to take advantage of the historical assets of the pre-existing structure. By keeping with the Museum’s original philosophy of openness, we were able to provide spacious galleries for temporary exhibitions while improving the overall circulation of the building.”
Several skylights allow natural light to filter inside the museum through a hanging glass lantern, diffusing natural daylight to the central large works gallery and surrounding temporary exhibition spaces. A fluid glass staircase responds to the existing geometry of the panorama, the 1964 model of New York City, and invites visitors to the second floor where gathering spaces overlook both the park and galleries.
Known for its educational outreach and community engagement, the new Queens Museum expansion comprises several new classrooms and support spaces, further positioning the Museum as a cultural venue where the world of art and community can engage in open, meaningful dialogue.
Grimshaw was supported on The Queens Museum of Art Building Expansion by the following design team:
• Executive Architect – Ammann & Whitney
• Structural Engineering – Ammann & Whitney
• Specialty Structures – M. Ludvik Engineering
• Services Engineer – Buro Happold
• Museum Consultant – Lord Cultural Resources
• Landscape Architect – Mathews Nielsen
The Queens Museum of Art Building Expansion images / information from Grimshaw
Background information on this project:
Queens Museum of Art Expansion
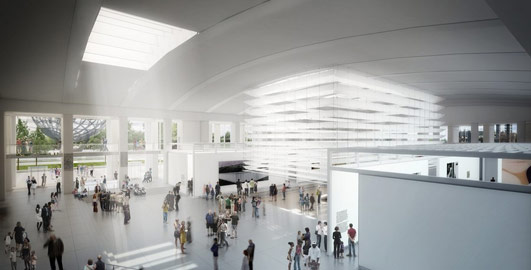
image : Courtesy of Grimshaw and the Queens Museum of Art
Queens Museum of Art Expansion architects : Grimshaw
Location: Queens Museum of Art, New York City, USA
New York City Architecture
Contemporary New York Buildings
NYC Architecture Designs – chronological list
New York City Architectural Tours by e-architect
Queens Architecture
Queens Theatre Worlds Fair
Architect: Caples Jefferson Architects
Queens Theatre Worlds Fair
Queens Plaza Improvement Project
Design Team: Margie Ruddick – Landscape Designer Sandro Marpillero, Linda Pollak – Architects and Urban Designers Leni Schwendinger – Lighting Designer Michael Singer – Artist
Queens Plaza Long Island City
New Queens Library at Hunters Point
Design: Steven Holl Architects
New Queens Library Building
Queens Village School Building
Design: Swanke Hayden Connell Architects
Queens Village School
New York Museum Architecture
Museum of Modern Art Tower New York Extension
Comments / photos for the Queens Museum of Art New York Building Expansion – Flushing Meadows Architecture page welcome
Website: www.queensmuseum.org

