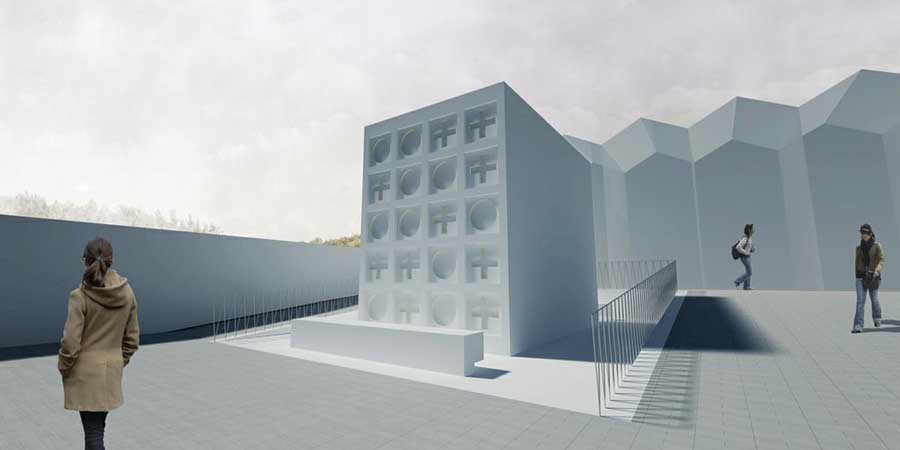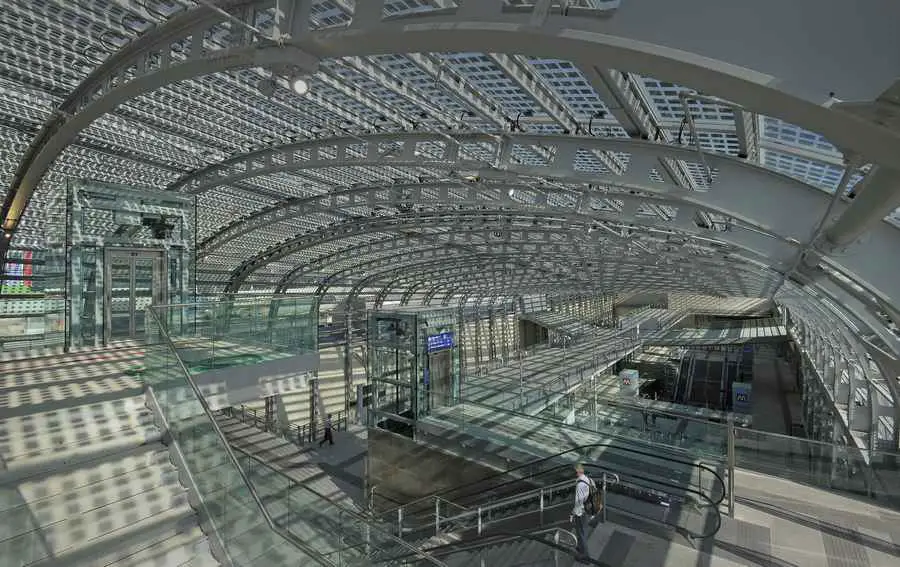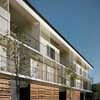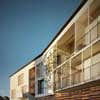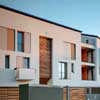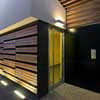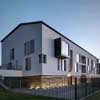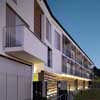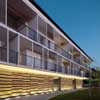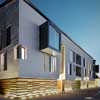Azzate Building Images, Italian Property Development, Residential Project Italy
Building in Azzate, Italy : Varese Development
Varese Building, Italy design by Park Associati Architects
9 May 2012
Design: Park Associati
Location: Azzate, Varese, north west of Milan, Italy
Residential / Commercial building in Azzate (Va)
Photos by Andrea Martiradonna, Leo Torri
Azzate Building
The site for this scheme lies in an open landscape that is visible from a local countryside environmental route and has a strong relationship with a hilly wooded area behind it. The new Azzate housing development on via Piave has been carefully studied in terms of form and volume to create the best possible views, using geometries and perspective axes that enable it to be successfully integrated into its green surroundings.
In terms of composition, the approach chosen combines traditional elements such as the double-pitched roof with an irregular pattern of openings on the facades. The two main blocks, with asymmetric pitched roofs in sheet aluminium, are on two storeys (the second houses duplex units only), differentiated by the colours and cladding materials used for the lower ground storey, as well as by the use of different street elevations, dictated by the differing orientation and optimal control of solar factors.
The block to the north has a street elevation with an irregular rhythm that is characterised by the presence of balconies and large projecting windows.

