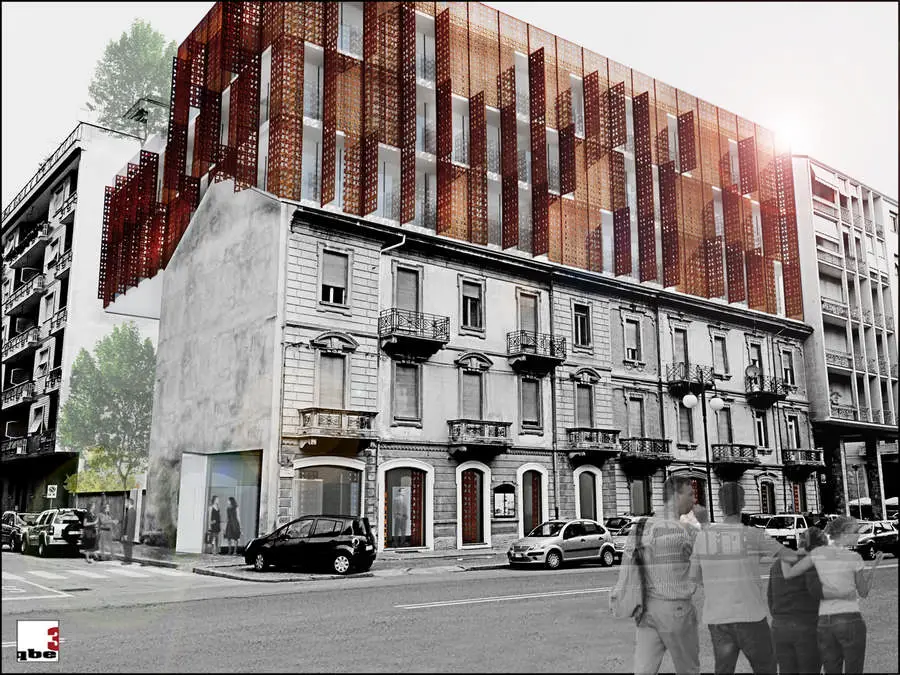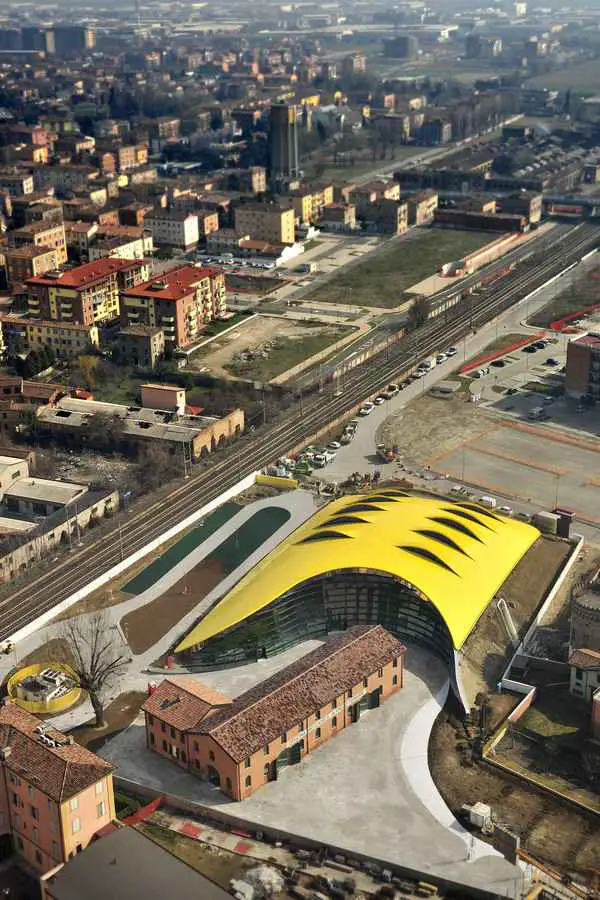Arabesque Cuneo Building, Piedmont
Design: atelier qbe3, Architects. Recovery and renovation today are the keywords that every architect must consider essential for their “craft”.
Future of our cities, especially in this historical period, must take into account the correct use of resources available, stopping the uncontrolled expansion of urban areas and recovery those portions of tissue that are often ignored, but that are full of history, memories and can still be part of the language and life of every day.


