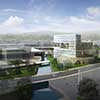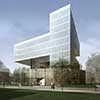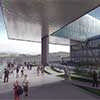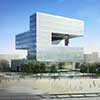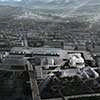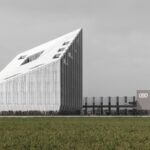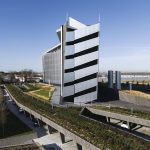Bergamo Province Headquarters, Italy Urban Redevelopment, Italian Architecture, Architect
Bergamo Province Headquarters, Italy
Italian Urban Redevelopment – design by Andrea Maffei Architects
24 Apr 2013
New Headquarters of the Province of Bergamo
Design: Andrea Maffei Architects
Location: Bergamo, Italy
Bergamo Province HQ
In recent years, the attractive opportunities offered to the city by the famous Bergamo Scienza initiative brought two speakers – W.J. Mitchell and L.E. Robertson – who expressed radically different views on the theme of the skyscrapers. Mitchell considers them obsolete, replaced by computerized progress, Robertson even consider them antidotes to land consumption, pollution and many other problems of the city. Andrea Maffei Architects cannot say which one is right, and perhaps it’s even pointless asking this question because the answer can only be specific – where and when.
Andrea Maffei Architects know that a high office building can force to excessive vertical transfers, it is also clear that if the incidence of the cores – stairs, lifts and services – is too high compared to surface area, the cost of construction and management are increased exponentially. But it is clear that beyond these two aspects, although important, the decisive argument for each new architecture project lies in the relationship with its surroundings, and in this case it is the city of Bergamo.
Andrea Maffei Architects do not believe that a building nearly 90 meters high in this specific location, not far from downtown, is the most appropriate response for a measured city like Bergamo, where not only the maximum height of the recent buildings is much lower than 90m, but especially enjoys the extraordinary presence of the Upper Town and the hills.
It’s clear that the new building for the headquarters of the province of Bergamo will certainly stand out in the urban landscape, and so it will have its own authoritative and recognizable image, but to give priority to this aspect, raises the risk of scratching its singularity and to homologate to other cities of less excellence. It’s true that the reference of the new project is not only the existing Bergamo, especially since the new building is also entrusted to start a new phase of development of the city beyond the railway track, in the south of Bergamo. But even this extensive and important urban redevelopment – and so the various local constructions that will compose it in a long time – have to establish a non-hostile relationship with the existing city.
These considerations brought to the idea of “rolling on” the tower itself horizontally, proposing a more condensed but still unusual architecture and a strong identity built around a simple rule that can bring to the city several different images of the building. The project does not rise up to 88m, as allowed by the rules, but develops the required surfaces horizontally within the limits of the competition, designing a two-storey circular base on which to place the horizontal skyscraper that wraps up himself up to a maximum height of 46.2 m.
The architectural presence of the new building was then tested in the most important overall views of the city. More and more people around the world know Bergamo due to the international airport, and the image of the city is the one they get from the airplane.
This is a view similar to the one is always possible to the citizens – and to the tourists – when they look out from the old walls of the ancient city, looking toward the land.
The draft of the new headquarters of the province distributes the functions of two-storey circular base and then over 9 floors of the skyscraper horizontal spirals on itself. The first two floors are large open space characterized by a structural grid 8 × 8 m apart from the two cores of 12 × 12m continuing on the upper floors. On the ground floor are provided for the functions of primary interest to the public: a conference room with 286 seats for various events, a library, a nursery for employees, a cafeteria attached to the canteen on the first floor basement. These functions are surrounded by offices, also illuminated by an inner courtyard on the first floor. The horizontal skyscraper on the upper floors is based on the form of 1.5 m in front of the offices to allow a subdivision according to the dimensional forms required by the rules of the competition.
Based on that, the skyscraper is developed in each arm in groups of 3 floors with 4 modules of 12m each, for a maximum length of 48 m per side. This choice allows to rationalize the structure of the building through a bridge trusses with diagonals always great to step 12m. The small width of the sides of the building, equal to 13.5 m, allows facilities to focus only on the façade and leaving the interior completely free from any other columns. This allows you to always have a large open space, where office partitions can be placed in various ways and that will give greater flexibility for future use. This modularity is repeated, turning 90 degrees and rising symmetrically to the upper plans with a growth effect of spiral building around a courtyard.
This solution avoids the project from a heavy impact like the idea of a monolithic vertical tower, which would be intrusive on the skyline from Bergamo. This allows a visual permeability from various points around the connection between the two sides in Bergamo, now divided by the railway. Two angular cores allow you to reach the various levels of the building through panoramic lifts, emergency stairs and glass panoramic lifts inside. The cores contain two ducts for the passage of the plants at different levels, rising up from the basement. The empty building’s interior is characterized by trees that rise from the court on the first floor.
The building consists of three large terraces L shape as well be used for public events. The first, covering the first floor, semi-circular, is a large square raised, partially covered, and allows a 360 degree view of the landscape. The L-shaped terrace on the 5th floor overlook to Upper Town and to the city centre. This creates a “sky lobby” for large events open to the public, given the exceptional panoramic view of the city from an outdoor area, but covered by the upper floors and therefore possible to be used in case of bad weather.
The 8th floor terrace overlooking to the South and Bergamo allows a constant view of the new transformation of the city. The offices will be equipped with floating floors, ceiling panels of perforated aluminium soundproofing, air-conditioning system with “chilled beams” for environmental well-being without direct jets of air on the body. The lights of the offices will be equipped by the dimeric system with a computer controlled light at different times of the day to have the same amount of light in offices all the time.
Bergamo Province Headquarters information / images received from Andrea Maffei Architects
Location: Bergamo, Italy, southern Europe
Italian Architecture Designs
Contemporary Italian Architectural Selection
Italian Architectural Designs – chronological list
Italian Office Building Designs
Markas Headquarters, Northwest Italy
Design: ATP Architects Engineers
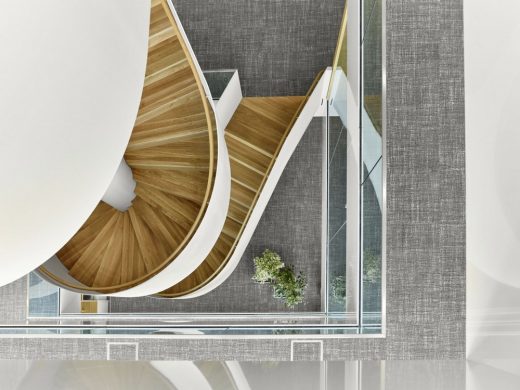
photography : ATP/Becker
Markas Headquarters in Bolzano
Réglette, Cuneo, Piedmont, north west Italy
Design: atelier qbe3, Architects
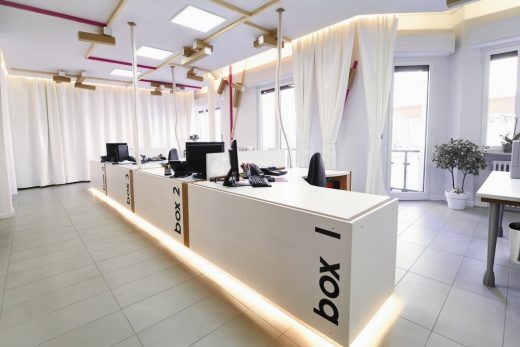
photo : Fabrizio Scarpi
Réglette Work Space Cuneo, Piemonte
PRATIC 2 Headquarters, Udine, north east Italy
Design: GEA Gri e Zucchi Architettura srl
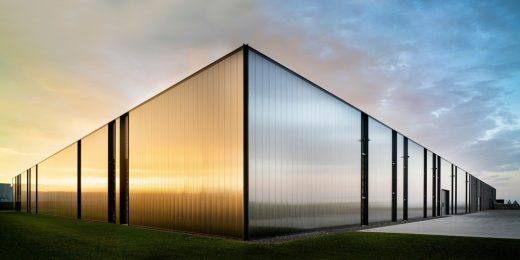
photograph : Javier Callejas
PRATIC 2 HQ in Udine
New Woodco Headquarter, Trento
Design: iarchitects
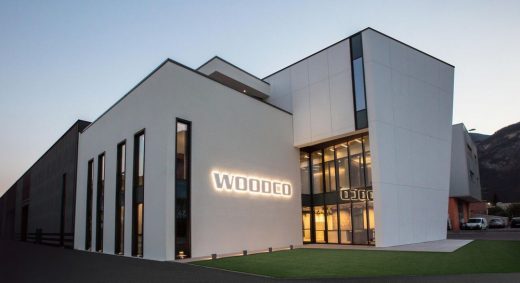
photograph : Claudia Calegari
New Woodco Headquarter in Trento
Blaas head office in Bolzano, northern Italy
monovolume architecture+design
Blaas Bolzano
Comments / photos for the Bergamo Province Headquarters – Italian Architecture page welcome

