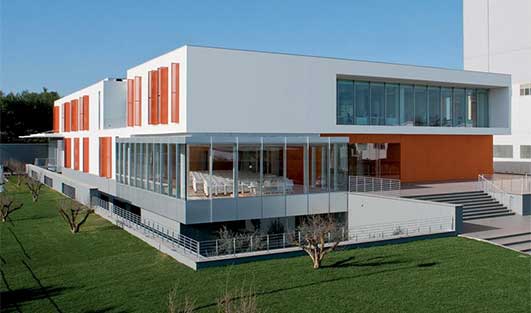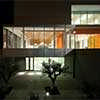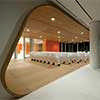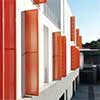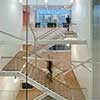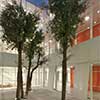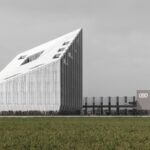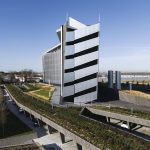Casillo Headquarters, Bari Office Building, Southeast Italian Architecture, Architect Design
Casillo Headquarters, Italy : Italian HQ Building
Bari Industrial Zone Building design by Alvisi Kirimoto + Partners
19 Feb 2013
Design: Alvisi Kirimoto + Partners
Location: Bari, south east Italy
Bari Headquarters Building
The new headquarters for Casillo are located in Corato, the outskirts of the city of Bari, Italy, in its industrial zone. The surface area of the intervention is of 6,000 sm, part of which will be dedicated to green areas. The building gross area is 4.500 sm on three levels plus the underground parking. It houses a conference hall, offices, workshop area and open space, management offices and a control room for checking goods.
Casillo Offices, Bari
The new office block was designed as a rectangular box-shaped body of 55 x 27 meters, with two floors above ground that rest on a plinth of 1.50 meters height. We meant for the building to be perceived as a fragmented single block composed of white plastered walls, enriched by the modular definition of the perforated aluminum orange panels. The conference room and the control room both have been conceived as glass containers that plug into the body of the block.
The center of the block has a courtyard of 13 x 7 meters necessary to air and ventilate the rooms that overlook it. The courtyard is one of the main defining elements of the architecture; through which not only did we guarantee proper lighting to the offices and corridors, but we were also conscious of the well-being and visual comfort of the people who work there every day.
Two staircases serve the volume that houses the offices; these are accompanied by elevators that have skylights allowing further penetration of light. Despite the pure and “closed block” design of the outside skin, the interiors are totally transparent and permeable.
The building is conceived in order to control the natural illumination, avoid the excessive warming of the interiors by the operable blinders and ventilated plaster façade. The geothermic mechanical plants allow to reduce the CO2 emission.
Casillo Headquarters information / images received from Alvisi Kirimoto + Partners
Location: Corato, Bari, Italy, southern Europe
Italian Office Designs
Italian Office Building Designs
Markas Headquarters, Northwest Italy
Design: ATP Architects Engineers
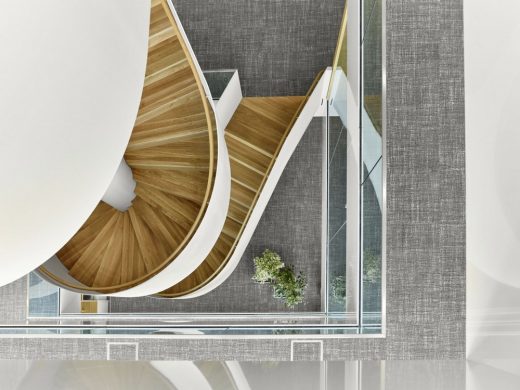
photography : ATP/Becker
Markas Headquarters in Bolzano
PRATIC 2 Headquarters, Udine, north east Italy
Design: GEA Gri e Zucchi Architettura srl
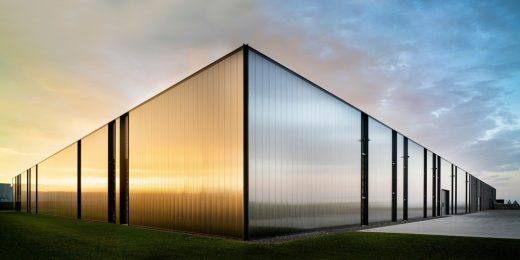
photograph : Javier Callejas
PRATIC 2 HQ in Udine
New Woodco Headquarter in Trento
Réglette Work Space Cuneo, Piemonte
Italy Architecture Design
Contemporary Italian Architectural Selection
Italian Architectural Designs – chronological list
Another building in Apulia on e-architect:
Ceno House, Brindisi
House in Apulia
Comments / photos for the Casillo Headquarters Italy – Bari Architecture design by Alvisi Kirimoto + Partners page welcome

