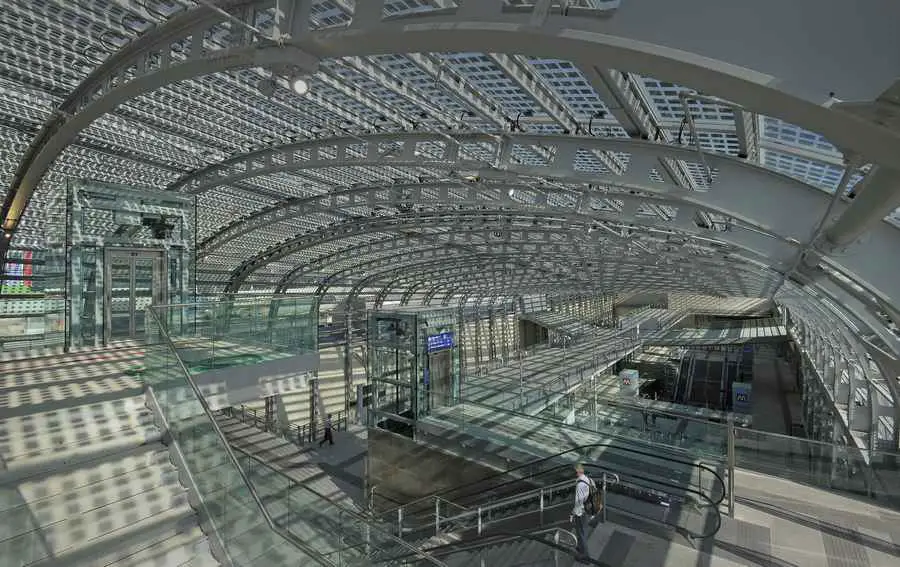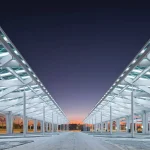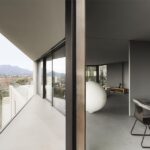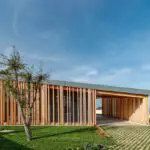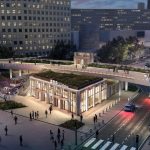Turin Railway Station Building, Italian Railway Architecture, Architects, Development News
Turin Train Station: Gare de Turin Porta Susa
Transport Hub Building on high speed Paris-Rome line, northern Italy design by AREP
23 Jul 2012
Turin Railway Station Building
Turin Station
Design: AREP
Gare de Turin Porta Susa en construction, Sept. 2011 (Italie) – Entrée sur le cavalcone niveau 0
Architects : AREP – Silvio d’ASCIA en collaboration avec A .Magnaghi
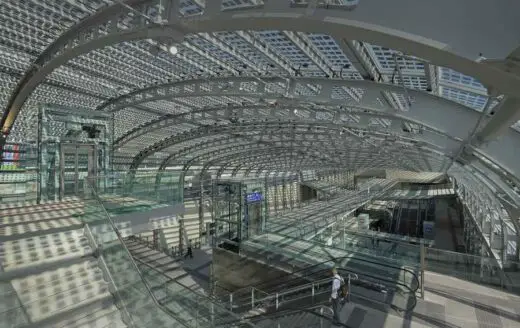
AREP / photograph : M. Vigneau
New Turin Porta Susa high speed train station
CONTEXT
Work on Torino Porta Susa railway station, the first Italian station on the high speed Paris-Rome line, resumed at the end of 2009. The gateway into Italy from northern Europe, Torino Porta Susa is designed as an urban locus, an extension of the city’s existing Roman layout and public spaces, offering a wide range of transport and services.
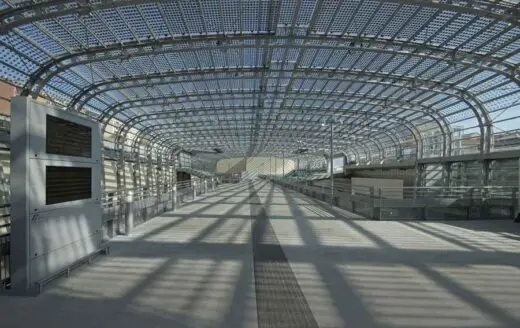
AREP / photograph : M. Vigneau
The station is an extensive hub where travellers can change easily from one mode of transport – high speed train, regional train, metro, bus, tram, car or two-wheeled vehicle – to another. It is also a centre of services and shops for commuters and local residents.
To complete this ambitious project, a mixed-use tower (hotel, offces, public amenities) will be built to the south.
It will be accessible to the public and linked directly to the station.
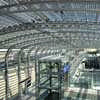
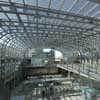
AREP / photographs : M. Vigneau
CONCEPT
Located between the Spina (the long boulevard crossing Turin from north to south on the site of former railway lines) and the Corso Bolzano, the Turin Train Station is in the form of a long gallery. It is covered by an imposing glass canopy, 385 metres long and 30 metres wide, which is joined perpendicularly at 100-metre intervals by walkways positioned in line with existing streets.
Visitors enter the gallery at these points through large vertical openings in the glass gallery, each protected by a wide canopy. Inside the gallery is a series of volumes in steel and glass, housing services and shops. They rest on a two-level concrete base occupied by car parks and technical areas.
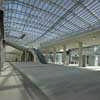
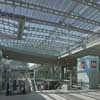
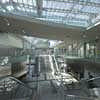
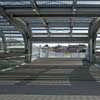
AREP / photographs : M. Vigneau
THE CITY ENTERS THE STATION
A real street in itself, the covered gallery is bounded to the south by a public amenity tower and to the north by a sloping esplanade linking it to the historic city and the old station (which comprised only a passenger hall). Despite the differences in ground level from north to south and between the Corso Bolzano and the Spina, travellers using the new station move easily and smoothly between the fve levels, by means of a gently sloping ramp, escalators, staircases and lifts.
– Four calvalconi walkways (in blue, at 100-metre intervals) connect the passenger concourse (level -1) and the platforms below (level -3).
– Five walkways (in red) allow visitors to cross the gallery from east to west.
AN URBAN GALLERY
Both an intermodal terminal and an urban locus, Torino Porta Susa station is a highly innovative project in the world of rail transport. It integrates all the requirements of an interchange hub in a new and resolutely contemporary city space: the city enters the station and the station becomes a piece of the city.
It can also be seen as a continuation of the urban style of Italy’s great 19th-century city arcades (Galleria San Federico in Turin, Galleria Umberto I in Naples, Galleria Vittorio Emanuele II in Milan), and of the great concourses of Europe’s 19th-century railway stations.
HEQ
The skin of the Turin Train Station glass roof (15,000 square metres) is entirely covered in single-crystal photovoltaic sensors positioned between the two layers of glass. They also act as shading devices, optimizing the comfort of people using this public space in summer and winter alike. Energy production is 680,000 kWh per year. The whole volume is ventilated naturally – from the platforms, which have high inertia, to the main hall, which is more open to the exterior. The station is temperature-controlled in winter and summer.
Abundant vegetation in the Turin Train Station’s interior spaces provides additional shade and a sensation of coolness.
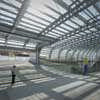
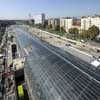
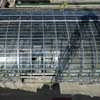
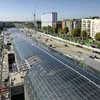
AREP / photographs : M. Vigneau
BUILDING WORK
During the first phase of the Turin Train Station building work – to be completed in September 2011, coinciding with the 150th anniversary of the Italian Republic – the Avigliana passage sector (south side) was built, at the level of the future metro station. The entire metal structure of the gallery is also scheduled for completion by this date.
It is now possible to appreciate the geometry of the glass canopy, whose form follows the variations in ground level between north and south and the two main thoroughfares to the west and the east. Building work on the north side will be completed in spring 2012. The materials used are mainly concrete for the station infrastructure, glass and metal for the canopy structures and interior footbridges, and Luserna stone for the foors.
THE TOWER
In continuity with the Turin Train Station building, the RFI (Italian Rail Network) service tower is a kind of extension of the glass-covered gallery, a vertical street open to the public and housing a variety of amenities at different levels.
The 38-storey tower is around 160 metres high. Its functional programme covers 47,200 square metres of usable foor space, to be used as follows:
– 45% for a hotel and shared services (meeting areas, ftness centre, spa, restaurant, etc.)
– 45% for offces and shared services
– 10% for new cultural and leisure amenities for the city (panoramic restaurant, exhibition spaces, conference centres).
The call for tenders from investors will be launched at the end of 2011.
BUILDING SCHEDULE
April 2006: Work begins on the passenger building
2006-2008: The reinforced-concrete superstructure is built
End of 2009: Work on the station resumes
Early 2010: The steel frameworkof the station’s shopping centre is erected
April 2010: The frst steel arches of the station are positioned
September 2010: The frst glass panels of the gallery canopy are ftted
September 2011: The frst part of the station (south side, metro level) comes into partial service
End of 2011: A call for tenders is launched for the tower
End of 2011: The frst part of the station (south side) comes into full service
Middle of 2012: The second part of the station (north side) comes into service
TEAM
AREP (prime contractor): Jean-Marie Duthilleul, Étienne Tricaud
Silvio D’ASCIA (Architect), in association with Agostino MAGNAGHI (Architect)
Project team
B. Banwarth, S. Barracco, M. Boenders, R. Camarda, M. Camassi, M. Chazelle, P. Coppola, A. Coullez, A. Delarbre, D. Dorell, E. Dussiot, F. Ferrara, S. Genco, P. Holstein, A. Joineau, L. Lafourcade, L. Neouze, F. Levêque, J. Lomessy, I. Magnaghi, T. Manco, M. Massault, L. Moschella, S. Murr, M. Pihouée, M. Rubino, A. Ruiz Gomez, A. Rocca, E. Vigliocco, OTH (structures).
Consultants:
Ing. C. La Montagna (coordination and organization)
SI.ME.TE. – Ing. C. Piantino (concrete structures)
MAP 3 (metal structures)
Ing. G. Sillitti (fuid mechanics)
Syspro Engineering (electricity)
Ing. G. Amaro (fre safety)
Arch. G. Aragona (calculation)
DESIGN TEAM OVERSEEING BUILDING WORK, 2010-12
Silvio d’Ascia team:
F. Nicolosi, E. Seif, A. Milano, S. Aureli, G. Perino
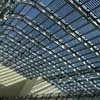
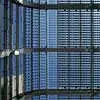
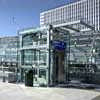
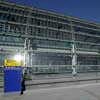
AREP / photographs : M. Vigneau
Turin Railway Station Building images / information from AREP
Railway Station Building Designs
Location: Turin, Italy, southern Europe
Italian Architecture Designs
Contemporary Italian Architectural Selection
Italian Architectural Designs – chronological list
Turin Building – Latest Designs
Reale Group office building, Turin, Northwest Italy
Design: Iotti + Pavarani Architetti Artecna
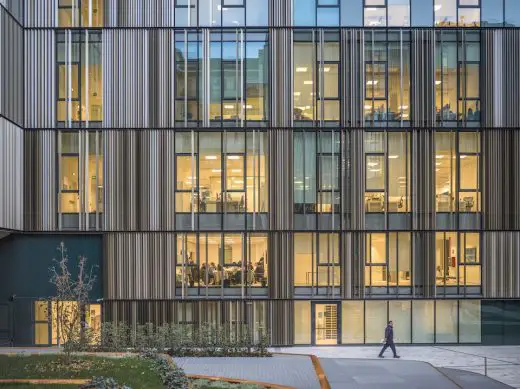
photography : Fernando Guerra | FG+SG fotografia de arquitectura
Reale Group Building in Turin
The Tower of Villa Mogna, Pecetto
Design: BP+P Boffa Petrone & Partners
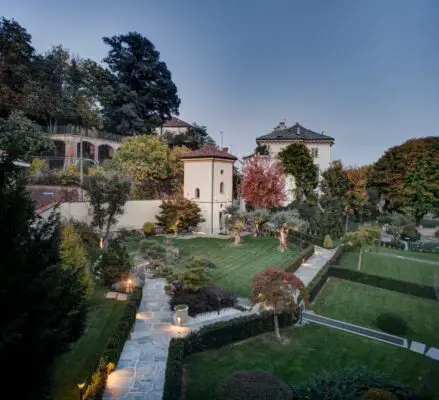
photo courtesy of architects office
The Tower of Villa Mogna
University Building Roof in Turin
Design: Foster + Partners, Architects
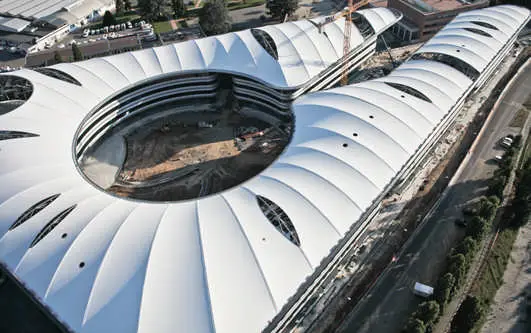
photo : Michele D’Ottavio
University Building Roof in Turin
Tosetto Weigmann & Associates
MARC
Tosetto Weigmann & Associates Turin
Domino Turin
MARC
Domino Turin
National Automobile Museum in Turin renovation and extension
Cino Zucchi Architetti with RecchiEngineering and Proger
National Automobile Museum Turin
Toolbox professional incubator
Caterina Tiazzoldi
Toolbox professional incubator Turin
Comments / photos for the Gare de Turin Porta Susa – Turin Railway Station page welcome

