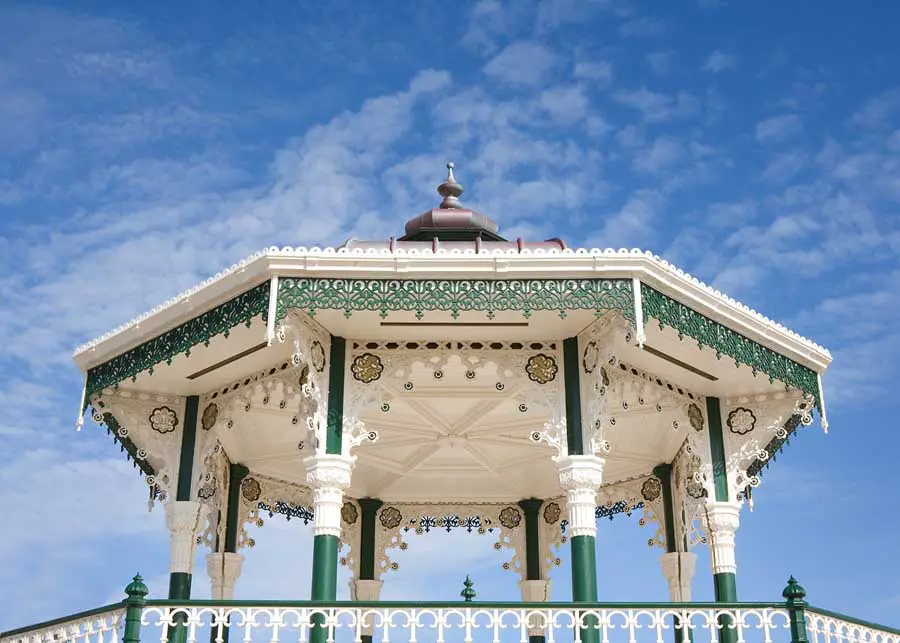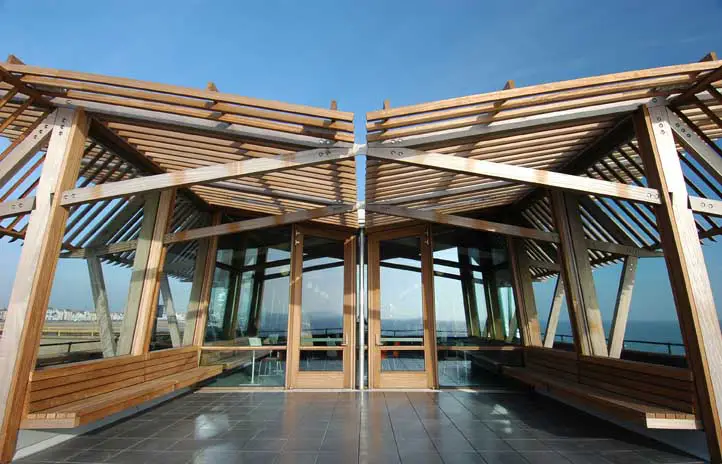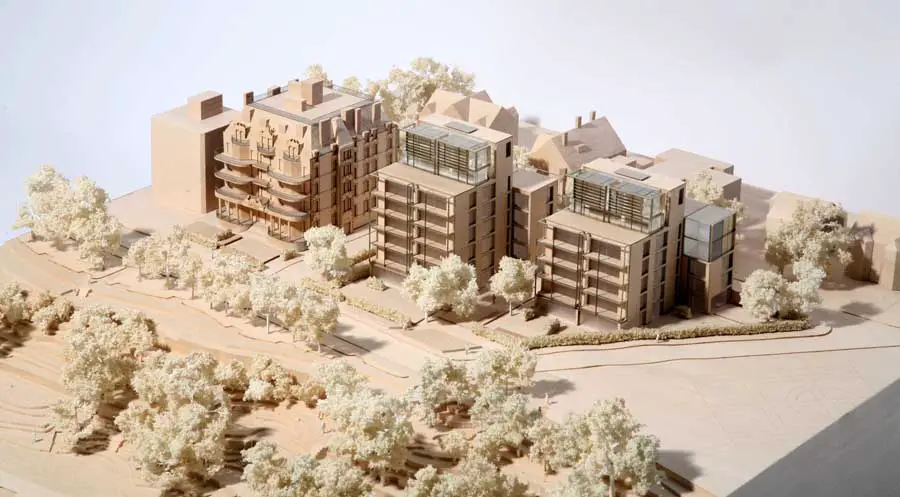Brighton Centre Redevelopment: Make Architects
Global property developer Standard Life Investments and Brighton & Hove City Council are expected to confirm Make architectural team as lead consultant of the coveted design competition for the development of the Brighton Conference Centre site on 27 July.



