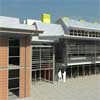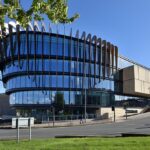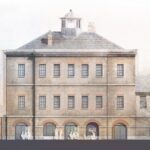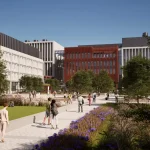UWE Architecture School Building, West English Higher Education Project, News, Design, Property, Image
UWE Architecture School, England
Education Development in West England, UK – design by Stride Treglown Architects
23 Jun 2009
UWE Architecture School England
New Highly Sustainable Facility for UWE’s Environment and Technology Department
Design: Stride Treglown, Architects
The new highly sustainable second phase of the architecture school at the University of the West of England has been granted planning permission.
The £10m ‘R Block Phase II’, designed by Stride Treglown will provide new accommodation for the Faculty of Environment and Technology which runs the university’s Architecture and Planning courses.
The building will create a flexible learning environment of approximately 2700m2 comprising teaching and office accommodation, informal learning spaces, a café, conferencing and training rooms and social spaces. A new plaza to the south of the building, with a wild flower meadow and silver birch trees, will provide an external area to socialise and relax.
Stride Treglown’s designs evolved from the existing studios and provide a building that not only meets the Faculty’s requirements but also the wider needs of the University through greater flexible built spaces and enhanced environmental standards. The scheme employs innovative technologies and materials to deliver a new building which can also be used as an academic case study.
A number of environmental objectives were set for the building at the beginning of the project and have been a key driver throughout with the aim of achieving a BREEAM ‘excellent’ under the 2006 criteria and meeting the WRAP (Waste & Resources Action Programme) target where at least 10% of the total value of materials selected is to derive from a recycled and reused content.
The building uses an innovative natural ventilation strategy involving: a ground coupled ventilation system (internal lecture space is ventilated via external air intakes linked to a labyrinth of buried ducts located under the external plaza); stack ventilation chimneys (north facing teaching and studio spaces are given natural cross ventilation via stack ventilation chimneys); and air intake louvres (all teaching spaces have a unique window design that includes low level intake louvres for natural ventilation that are controlled via the building management system).
High levels of natural daylight are provided (via large areas of glazing) and controlled via external solar shading louvres and solar controlled glazing.
Highly sustainable materials have been specified including a sustainable prefabricated straw bale cladding panel which will be used to enclose a 150 seat ground floor lecture space. The building will be the first to use a new rainscreen cladding panel/tile which has a 93% recycled material content (made from recycled slate dust and recycled clay dust).
A bio-fuel boiler and rainwater harvesting are also incorporated.
The building will be open in September 2010.
UWE Architecture School image / information received 230609
Postal address (main campus)
University of the West of England
Frenchay Campus
Coldharbour Lane
Bristol
BS16 1QY
United Kingdom
Location:University of the West of England, Frenchay Campus, Coldharbour Lane, Bristol, BS16 1QY, United Kingdom
English University Buildings – Selection
Queens’ College – Cripps Court
Powell & Moya Architects
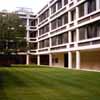
photo © Adrian Welch
Queens College Cambridge
Cambridge University School
Mole Architects
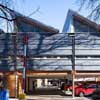
photograph : David Butler
Cambridge School of Architecture
UWE Bower Ashton Campus
Design: Austin-Smith:Lord Architects
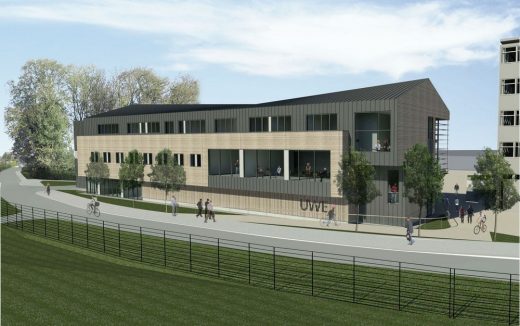
image from architect
UWE Bower Ashton Campus in Bristol – 20 May 2016
Comments / photos for the UWE Architecture School England Architecture page welcome
UWE Architecture School Building

