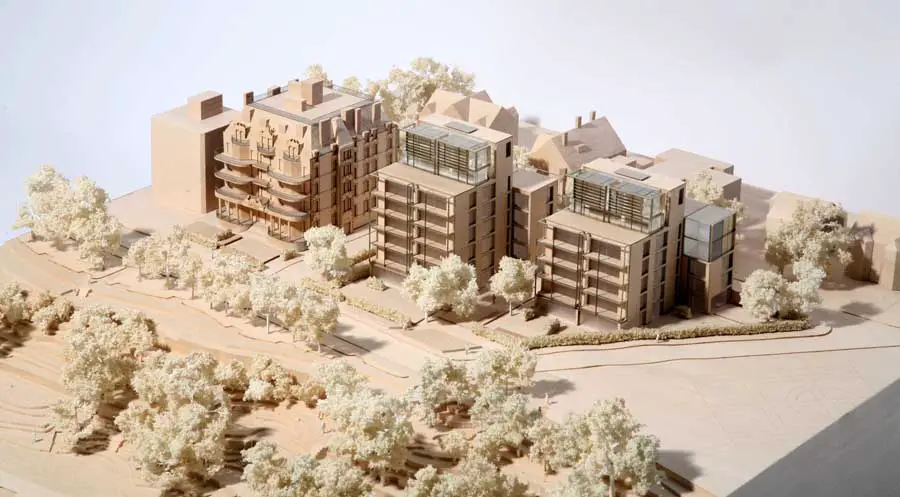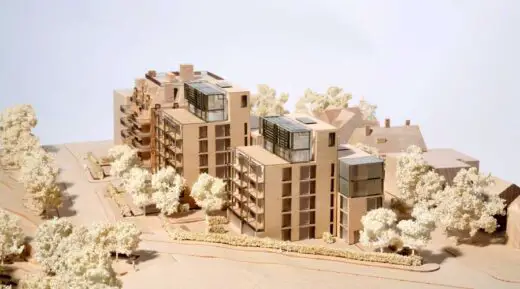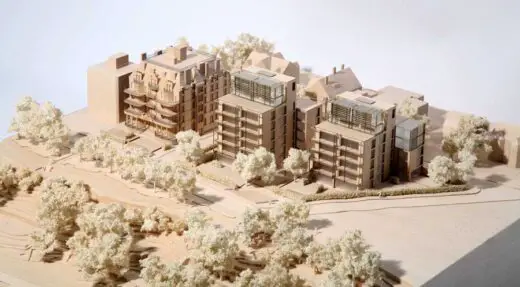Felixstowe Apartments, Flats Project, Residential Building Design, English Property Images
Felixstowe Apartments : Suffolk Property
Residential Development in Suffolk, southeast England design by Allies and Morrison Architects, UK
1 Jun 2009
Design: Allies and Morrison architects
New Felixstowe Flats
Allies And Morrison Unveil First Images Of Seaside Housing Scheme In Felixstowe
Felixstowe Apartments
Architects Allies and Morrison have just released the first images of a cliff top residential scheme at the heart of the Felixstowe Conservation area. Comprising two new apartment buildings and the restoration and residential conversion an Edwardian hotel, the scheme commissioned by Landro Ltd will provide a total of 55 new apartments – the majority benefitting from sea views and private balconies.
The new buildings, an 8-storey and a 7-storey building housing 21 and 16 apartments respectively, are boldly contemporary and designed to make an important contribution both historically and architecturally to the thriving seaside town. Allies and Morrison’s contemporary design features high-quality traditional materials reinforcing the relationship with the neighbouring buildings.
Simple and robust brick forms are contrasted with the filigree metalwork and transparent lanterns that form the duplex penthouses and balconies. Terracotta detailing is added as a lining to the window reveals facing the sea to provide solar shading to the duplex penthouse lanterns. The construction of basement will greatly improve the stability of the cliff tops and adjacent English Heritage registered historic garden, with Grade II listed status.
The comprehensive restoration of the hotel, Cliff House, particularly the reinstatement of the elaborate balconies and colonnade to the sea, are fundamental to the proposals and it is hoped that in conjunction with the development of the two new buildings, this will encourage further regeneration in this part of Felixstowe. The proposals also include the removal of unsightly telecommunications equipment currently located upon the roof of Cliff House
In addition, the project includes high quality hard and soft landscaping, developed with Christopher Bradley-Hole Landscape. Particular attention has been paid to the adjacent historic gardens and townscape to ensure that the proposals contribute to the public realm beyond the site boundary.
Located at the highest point along the seafront between two substantial and locally important Edwardian buildings, the proposals have been developed through extensive consultation with English Heritage and Suffolk Coastal District Council to ensure the massing of the proposals responds to the views into and within the Conservation Area. The project received planning permission last year and Landro Ltd is now preparing to develop the proposals.
Felixstowe Apartments – Building Information
Architect: Allies and Morrison
Client: Landro Ltd
Planning Consultant: Nathaniel Lichfield and Partners
Structural Engineer: Arup/ Richard Jackson
Services Consultant: Arup
Landscape design: Christopher Bradley-Hole
Felixstowe Apartments images / information received 010609
Felixstowe Flats design : Allies & Morrison
Location: Felixstowe, Suffolk, southeast England, UK
Architecture in England
Contemporary Architecture in England
Clay Fields – affordable housing
Riches Hawley Mikhail Architects
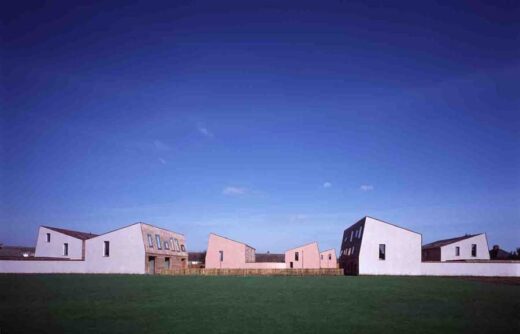
photograph : Nick Kane
Clay Fields Suffolk housing
Dune House, Thorpeness
Architects:Jarmund/Vigsnæs Architects
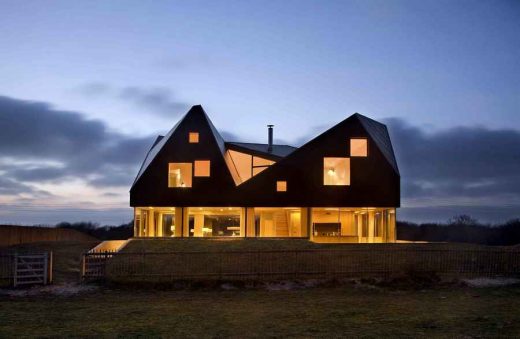
image from Living Architecture
Dune House
Balancing Barn, Thorington
Design: MVRDV Architects, The Netherlands
Balancing Barn Suffolk
Comments / photos for the Felixstowe Apartments – England Architecture design by Allies & Morrison Architects page welcome

