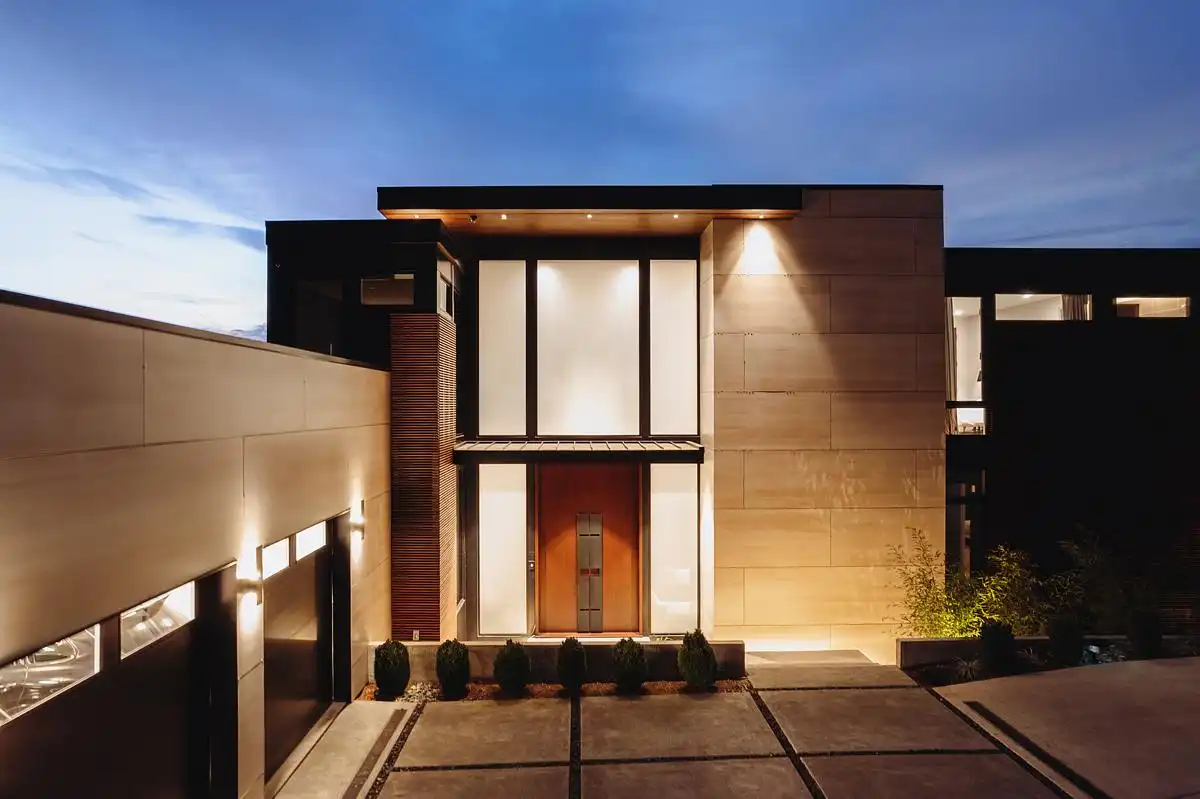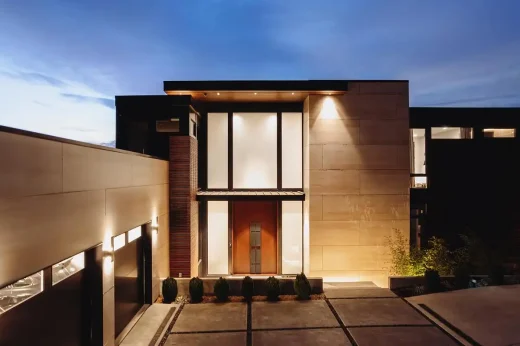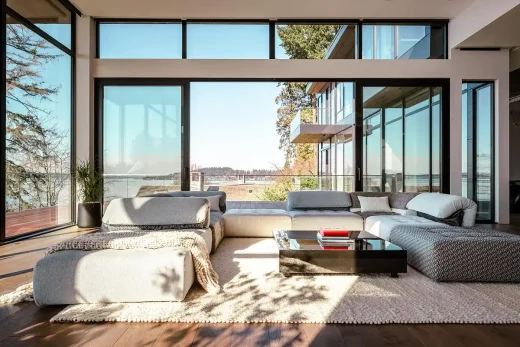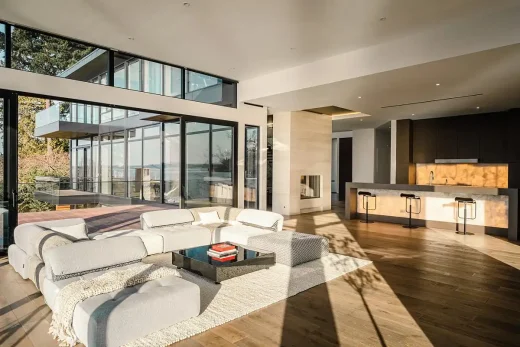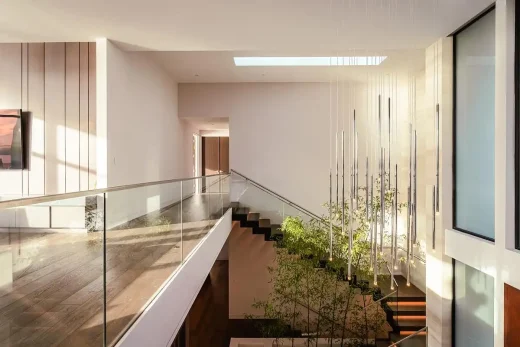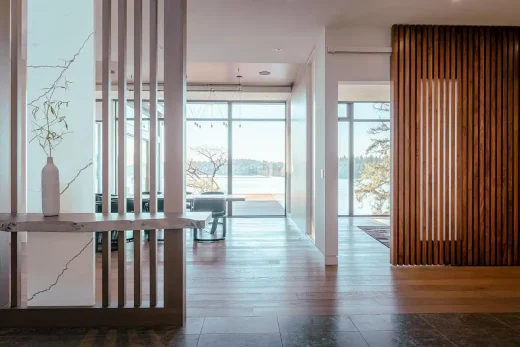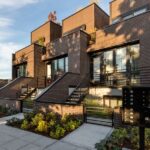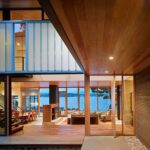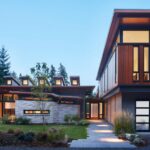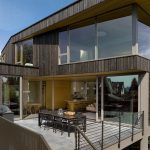West Mercer Waterfront House Seattle, Washington home, WA luxury real estate design images
West Mercer Waterfront House in Seattle
October 16, 2024
Architecture: Studio19 Architects
Location: Seattle, Washington, USA
Photos by Anton Benedikt
West Mercer Waterfront House, Seattle, Washington, USA
Upon approach the West Mercer Island Waterfront residence appears as a private enclave from the residential street protecting views to the interior with opaque cladding and frosted glazing. Imported travertine cladding and frosted glazing provide a sense of luxury and warmth with its cream and autumnal tones wrapping from outside to inside the home. Dark metal accents and wood cladding offer contrast while adding a touch of modern sophistication. The private outward expression sets the stage for a sophisticated and minimalist interior that is anything but restrained with its connection to the outdoors.
Large custom wood and blackened steel entry doors open to a marble foyer that extends toward the horizon, opening the home to the outside, while framing breathtaking views of Lake Washington and Seward Park beyond. The centerpiece of the home is an atrium and bamboo garden. Floating wood stairs wind around the bamboo, traversing the home’s three levels. The atrium is crowned with a chandelier made of polished metal pendants appearing to cascade down from the sky. Shades of white, gray and beige contrasted with warm natural wood tones foster a serene atmosphere allowing for the central garden to take center stage basking in unfettered natural light from the skylight above.
The interplay between public and private represented on the exterior is also evident inside. Private bedrooms and baths orbit the common areas along the more opaque street side of the home, allowing for an open plan and preserving the moments provided by the scenic landscape. Minimalist design detailing highlights the space without overpowering the connection to nature. A sleek kitchen, characterized by clean lines and waterfall edges, is at the center of the common area setting the stage for quality family time or entertaining guests. Each private room and bathroom are curated with outstanding waterfront views and a private spa quality retreat. Bathrooms are designed with frosted glazing and a mixture of warm and cool tile finishes highlighted with indirect lighting offering residents a tranquil retreat within the privacy of home.
The West Mercer Island Waterfront residence strikes a balance between luxury and minimalism. The philosophical interplay between public or private, and indoor or outdoor drove many of the programming design decisions and is evident with each step through the space. The composition of opulent materials, natural elements, and minimalist detailing sited to embrace the natural beauty of its location while respecting the privacy of its residents yields a space that is filled with beautiful moments and all the sensibilities required to make a house a home.
West Mercer Waterfront House in Seattle, Washington – Building Information
Architecture: Studio19 Architects – https://www.studio19architects.com/
Project size: 9617 sq. ft.
Site size: 24500 sq. ft.
Completion date: 2021
Building levels: 3
Photography: Anton Benedikt
West Mercer Waterfront House, Seattle, Washington images / information received 161024 from Studio19 Architects USA
Location: Seattle, Washington, United States of America
New Seattle Homes
Washington Real Estate
Magnolia House
Design: ALCOVA architecture
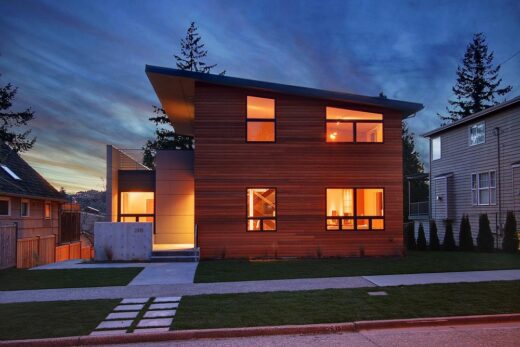
photo : Pietro Potestà
Magnolia House
Broadview Residence, Hunts Point, Western Washington, USA
Design: Kor Architects
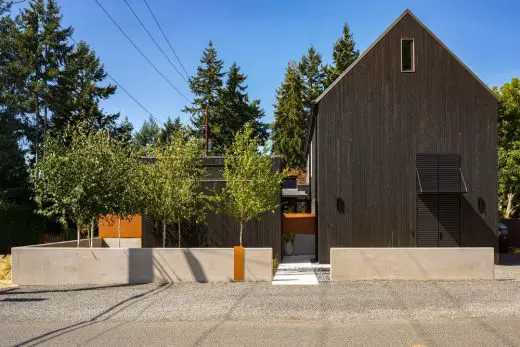
photo : Sozinho Imagery
Broadview Residence
Washington Architecture
Seattle Architecture Designs – chronological list
Design: LMN Architects
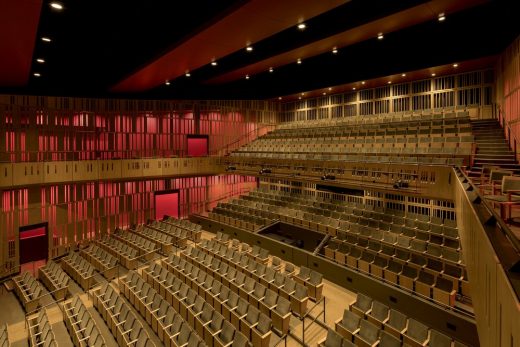
photo : Jeremy Bittermann
Federal Way PAEC Seattle Building
Architects: Bohlin Cywinski Jackson
Seattle Fire Station 32
Design: SkB Architects
Rocky Pond Winery Tasting Room in Chelan, Washington
US Architecture Designs – chronological list
Seattle Buildings – Selection
Washington house by SkB Architects
Washington building by SkB Architects
Comments / photos for the West Mercer Waterfront House, Seattle design by Studio19 Architects USA page welcome.

